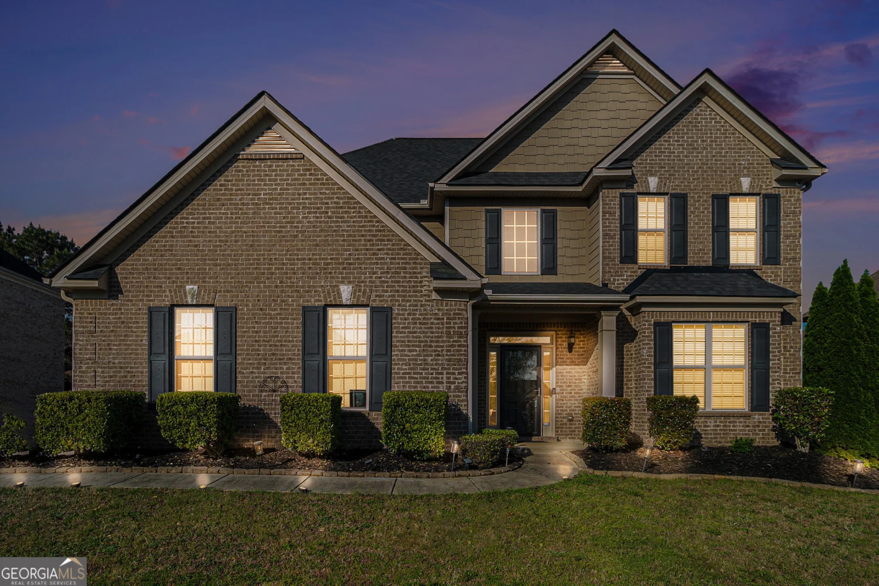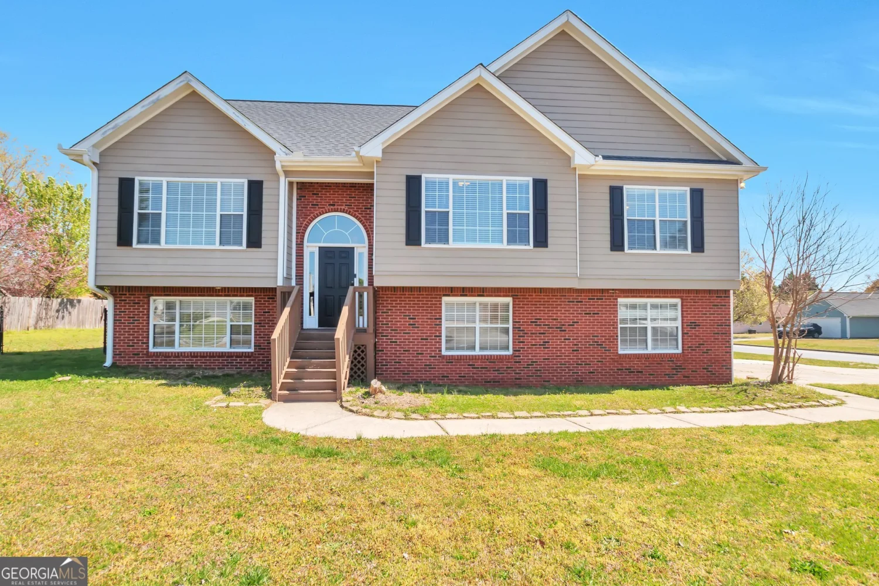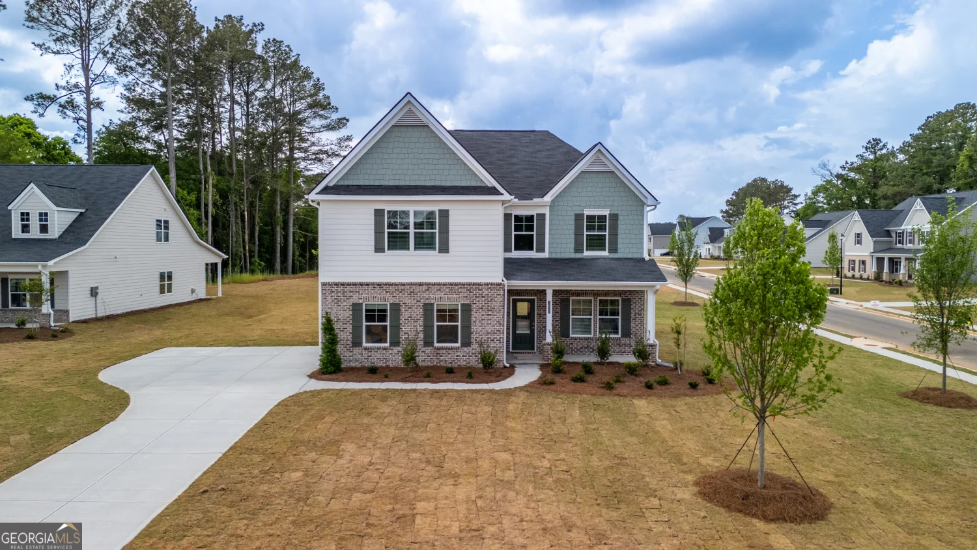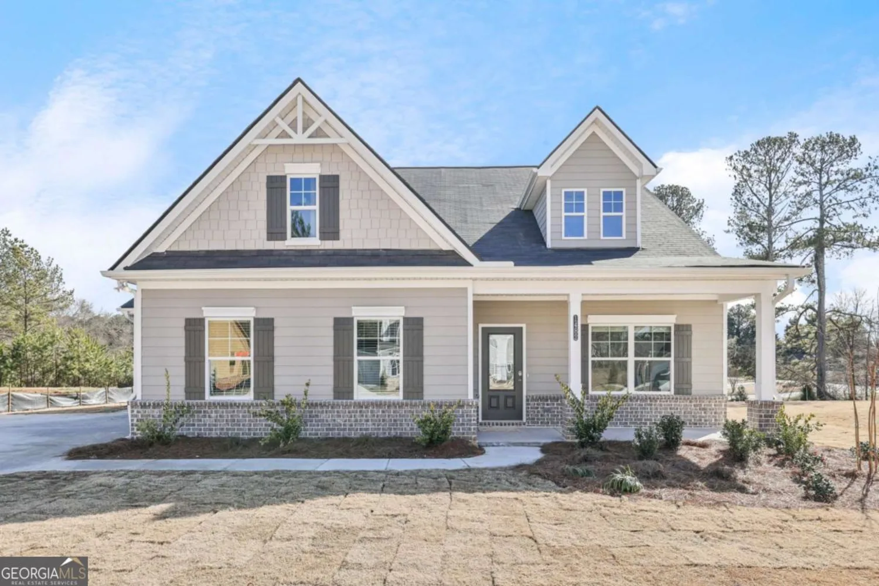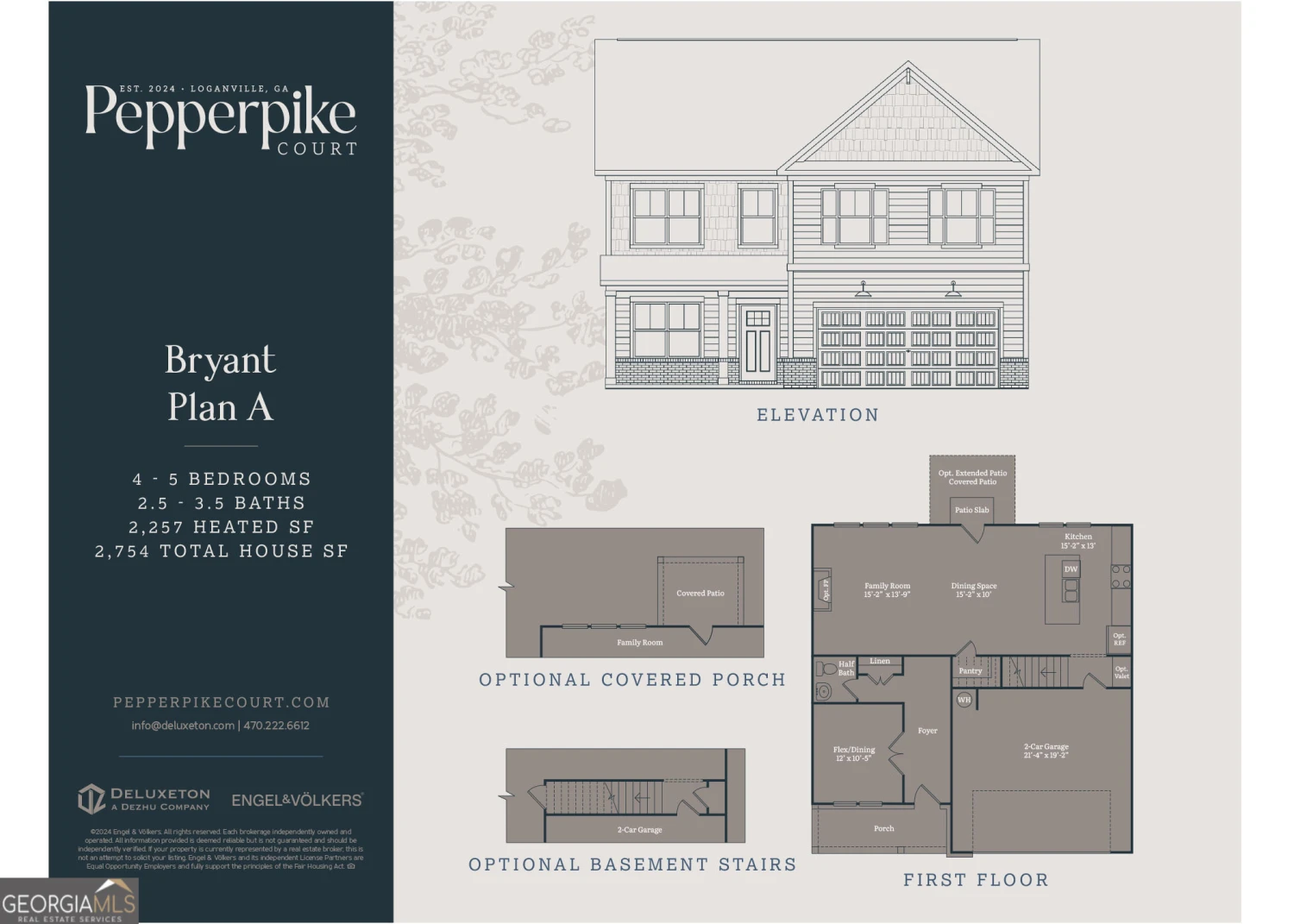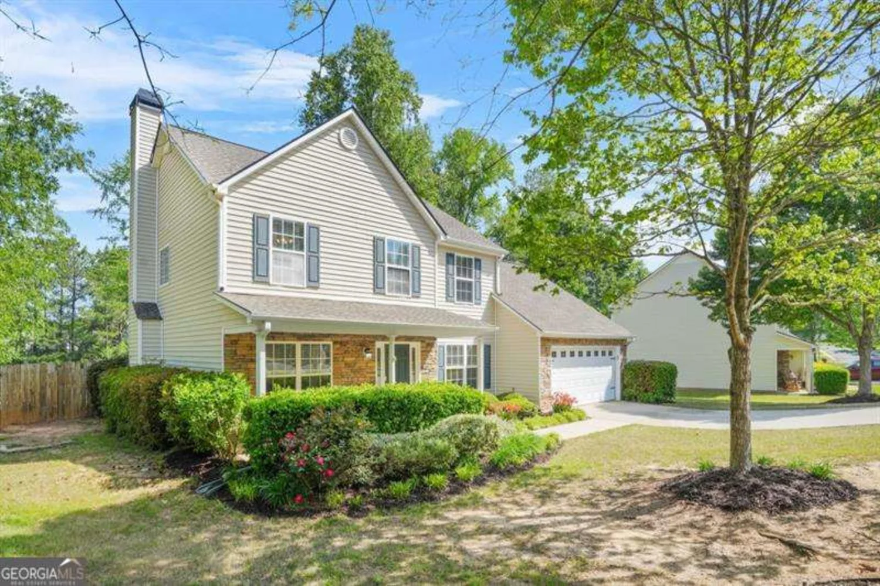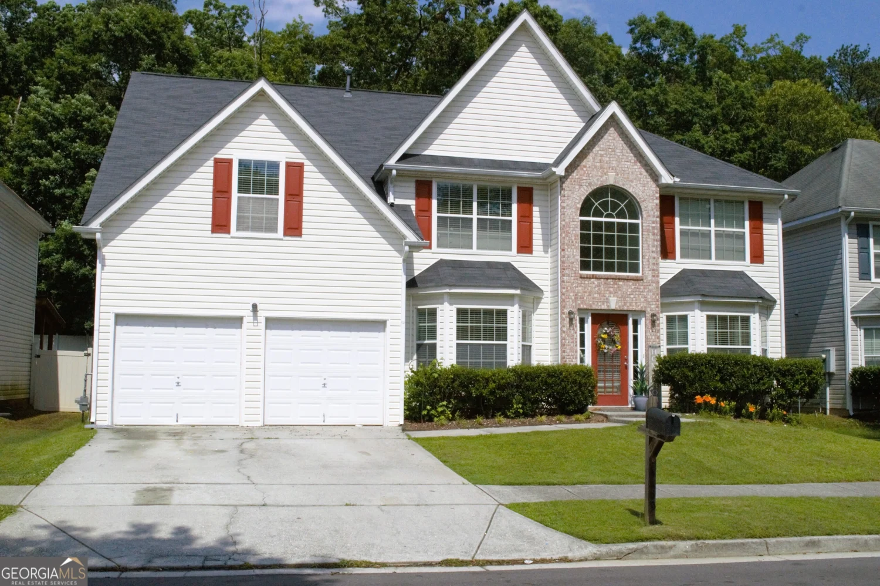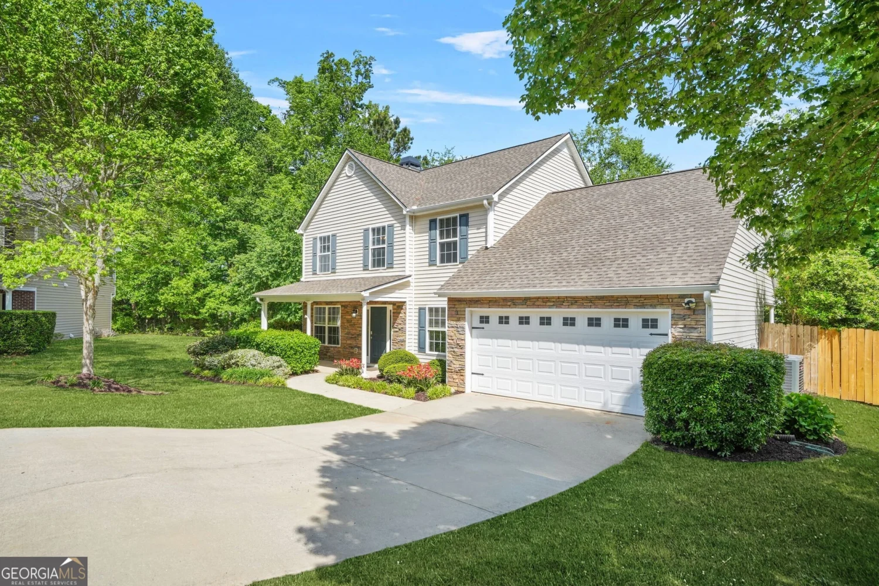2316 ridge view driveLoganville, GA 30052
2316 ridge view driveLoganville, GA 30052
Description
ACTIVE: Welcome to The Everett, built in 2022, a beautifully designed 4-bedroom, 3-bath ranch home that offers the perfect balance of space, convenience, and elegance-all on one level! Step into the bright and airy family room, the heart of the home, where natural light pours in, creating a warm and inviting atmosphere. The kitchen and breakfast area overlooks the family room and features a large pantry, plenty of counter space, making it ideal for entertaining. The Owner's Suite is a true retreat, complete with a tray ceiling, a double vanity, separate tub & shower, and a generous walk-in closet. A private guest suite with a full bath and two additional large bedrooms provide flexibility for family, a home office, or whatever suits your lifestyle. Conveniently located in Bullock Estates Subdivision, this home offers easy access to shopping, dining, schools, parks, and major highways-ensuring everything you need is just minutes away!
Property Details for 2316 Ridge View Drive
- Subdivision ComplexBullock Estates
- Architectural StyleRanch
- ExteriorOther, Sprinkler System
- Parking FeaturesAttached, Carport
- Property AttachedNo
LISTING UPDATED:
- StatusActive
- MLS #10466976
- Days on Site39
- Taxes$5,157.48 / year
- HOA Fees$400 / month
- MLS TypeResidential
- Year Built2022
- Lot Size0.62 Acres
- CountryWalton
LISTING UPDATED:
- StatusActive
- MLS #10466976
- Days on Site39
- Taxes$5,157.48 / year
- HOA Fees$400 / month
- MLS TypeResidential
- Year Built2022
- Lot Size0.62 Acres
- CountryWalton
Building Information for 2316 Ridge View Drive
- StoriesOne
- Year Built2022
- Lot Size0.6200 Acres
Payment Calculator
Term
Interest
Home Price
Down Payment
The Payment Calculator is for illustrative purposes only. Read More
Property Information for 2316 Ridge View Drive
Summary
Location and General Information
- Community Features: Sidewalks, Street Lights
- Directions: Please use GPS
- Coordinates: 33.866206,-83.816131
School Information
- Elementary School: Loganville
- Middle School: Loganville
- High School: Loganville
Taxes and HOA Information
- Parcel Number: N059G006
- Tax Year: 23
- Association Fee Includes: None
Virtual Tour
Parking
- Open Parking: No
Interior and Exterior Features
Interior Features
- Cooling: Ceiling Fan(s), Central Air, Electric
- Heating: Central, Electric
- Appliances: Cooktop, Dishwasher, Electric Water Heater, Microwave, Other, Oven
- Basement: None
- Fireplace Features: Factory Built, Family Room
- Flooring: Carpet, Sustainable, Tile
- Interior Features: Double Vanity, High Ceilings, Master On Main Level, Separate Shower, Tile Bath, Walk-In Closet(s)
- Levels/Stories: One
- Main Bedrooms: 4
- Bathrooms Total Integer: 3
- Main Full Baths: 3
- Bathrooms Total Decimal: 3
Exterior Features
- Construction Materials: Other
- Roof Type: Composition
- Laundry Features: Upper Level
- Pool Private: No
Property
Utilities
- Sewer: Septic Tank
- Utilities: Cable Available, Electricity Available, High Speed Internet, Phone Available, Underground Utilities, Water Available
- Water Source: Public
Property and Assessments
- Home Warranty: Yes
- Property Condition: Resale
Green Features
Lot Information
- Above Grade Finished Area: 2188
- Lot Features: Other
Multi Family
- Number of Units To Be Built: Square Feet
Rental
Rent Information
- Land Lease: Yes
Public Records for 2316 Ridge View Drive
Tax Record
- 23$5,157.48 ($429.79 / month)
Home Facts
- Beds4
- Baths3
- Total Finished SqFt2,188 SqFt
- Above Grade Finished2,188 SqFt
- StoriesOne
- Lot Size0.6200 Acres
- StyleSingle Family Residence
- Year Built2022
- APNN059G006
- CountyWalton
- Fireplaces1


