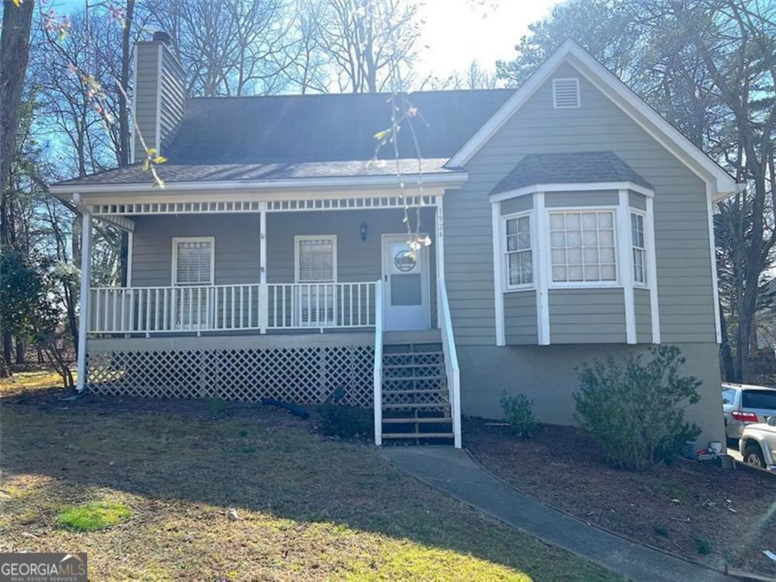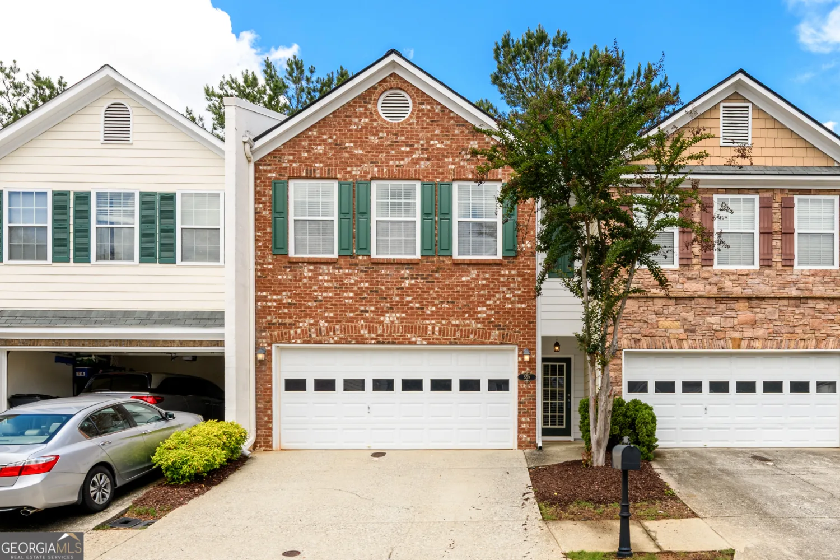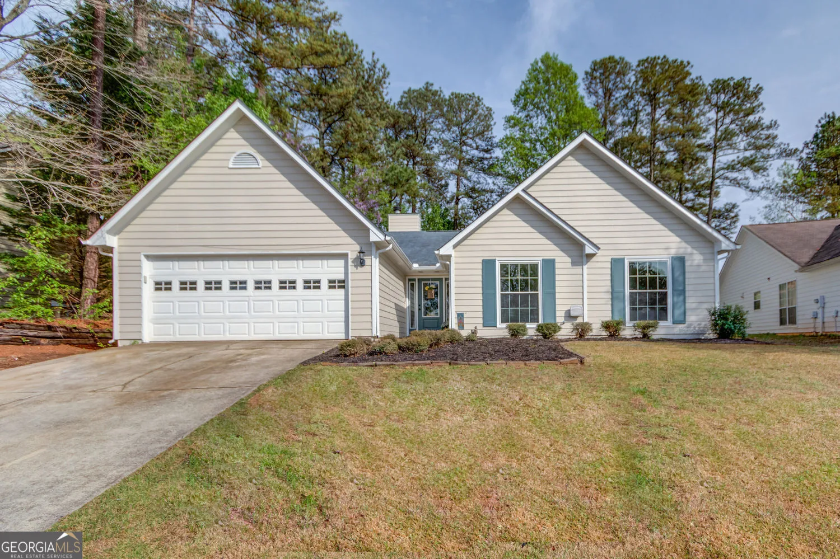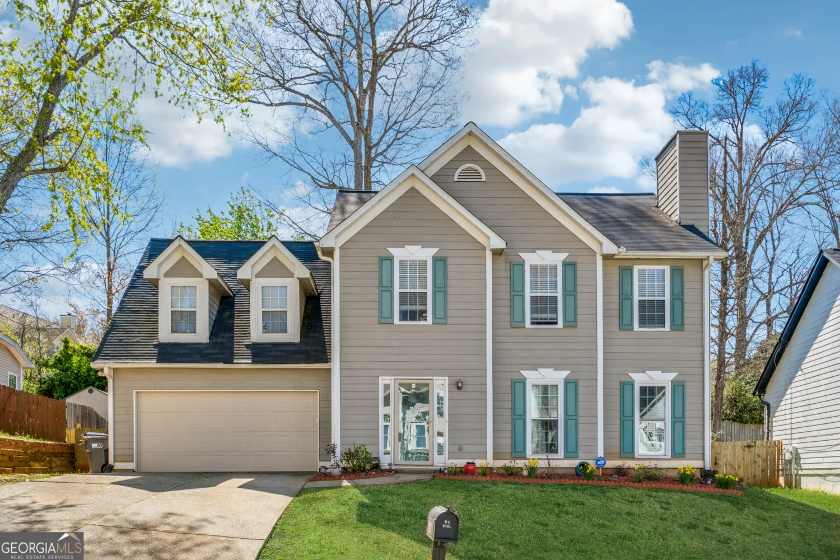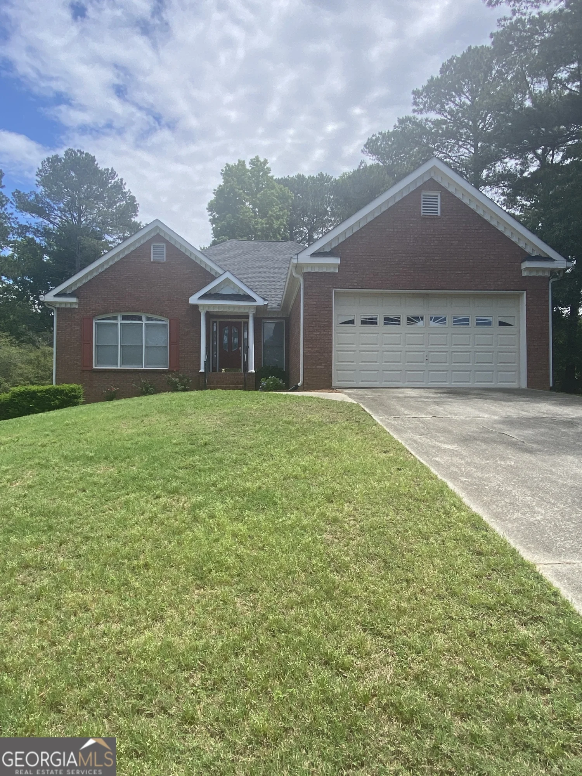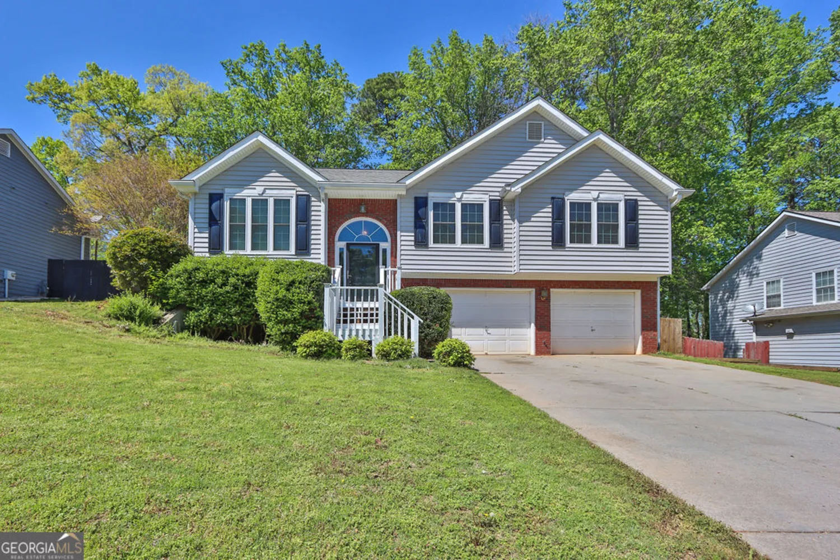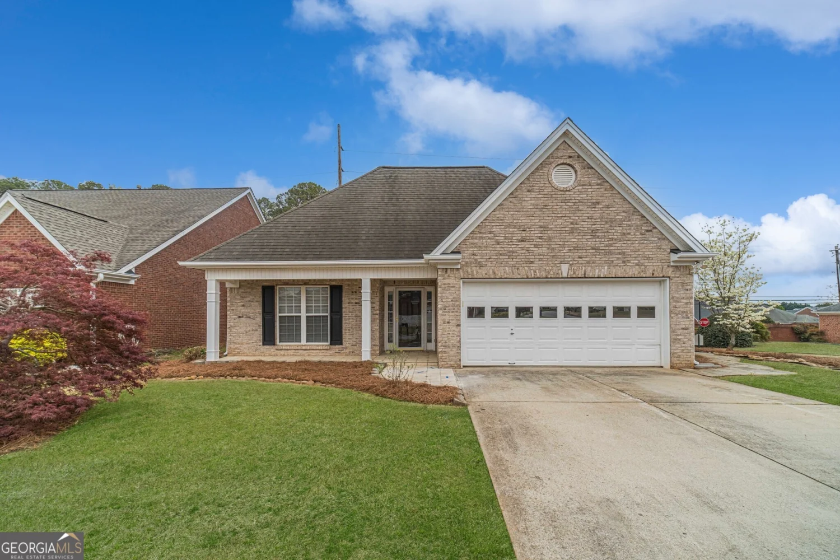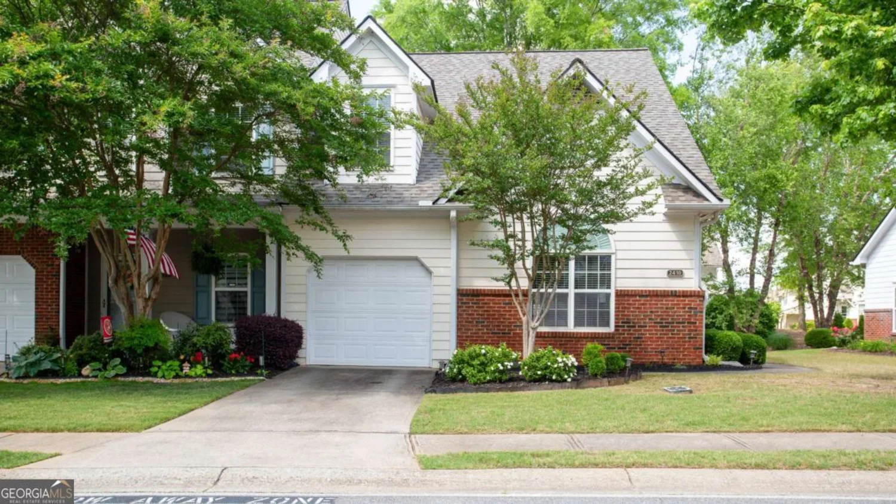1241 mount vernon driveLawrenceville, GA 30044
1241 mount vernon driveLawrenceville, GA 30044
Description
Welcome to this charming Lawrenceville home featuring 5 spacious bedrooms and 3 bathrooms. This beautiful property boasts an open-concept living area, appropriate for entertaining, and a well-appointed kitchen with ample cabinet space. Enjoy the serene backyard with a deck, providing a great space for outdoor gatherings. Don't miss the opportunity to make this your new home!
Property Details for 1241 Mount Vernon Drive
- Subdivision ComplexTHE HERITAGE
- Architectural StyleOther
- ExteriorOther
- Num Of Parking Spaces2
- Parking FeaturesAttached, Garage
- Property AttachedNo
LISTING UPDATED:
- StatusActive
- MLS #10467072
- Days on Site39
- Taxes$5,119.88 / year
- MLS TypeResidential
- Year Built1981
- Lot Size0.44 Acres
- CountryGwinnett
LISTING UPDATED:
- StatusActive
- MLS #10467072
- Days on Site39
- Taxes$5,119.88 / year
- MLS TypeResidential
- Year Built1981
- Lot Size0.44 Acres
- CountryGwinnett
Building Information for 1241 Mount Vernon Drive
- StoriesTwo
- Year Built1981
- Lot Size0.4400 Acres
Payment Calculator
Term
Interest
Home Price
Down Payment
The Payment Calculator is for illustrative purposes only. Read More
Property Information for 1241 Mount Vernon Drive
Summary
Location and General Information
- Community Features: Street Lights
- Directions: Take I-85 N, exit 104, then follow Pleasant Hill Rd and turn left onto Club Dr, then right to Mt Vernon Dr.
- View: City
- Coordinates: 33.935424,-84.116212
School Information
- Elementary School: Corley
- Middle School: Sweetwater
- High School: Berkmar
Taxes and HOA Information
- Parcel Number: R6181 175
- Tax Year: 2023
- Association Fee Includes: Other
Virtual Tour
Parking
- Open Parking: No
Interior and Exterior Features
Interior Features
- Cooling: Central Air
- Heating: Forced Air
- Appliances: Other
- Basement: Crawl Space
- Flooring: Carpet, Hardwood
- Interior Features: Other, Tray Ceiling(s), Walk-In Closet(s)
- Levels/Stories: Two
- Main Bedrooms: 5
- Bathrooms Total Integer: 3
- Main Full Baths: 3
- Bathrooms Total Decimal: 3
Exterior Features
- Construction Materials: Brick, Other
- Roof Type: Composition, Other
- Laundry Features: Other
- Pool Private: No
Property
Utilities
- Sewer: Public Sewer
- Utilities: Other
- Water Source: Public
Property and Assessments
- Home Warranty: Yes
- Property Condition: Resale
Green Features
Lot Information
- Above Grade Finished Area: 3336
- Lot Features: Level
Multi Family
- Number of Units To Be Built: Square Feet
Rental
Rent Information
- Land Lease: Yes
Public Records for 1241 Mount Vernon Drive
Tax Record
- 2023$5,119.88 ($426.66 / month)
Home Facts
- Beds5
- Baths3
- Total Finished SqFt3,336 SqFt
- Above Grade Finished3,336 SqFt
- StoriesTwo
- Lot Size0.4400 Acres
- StyleSingle Family Residence
- Year Built1981
- APNR6181 175
- CountyGwinnett
- Fireplaces1


