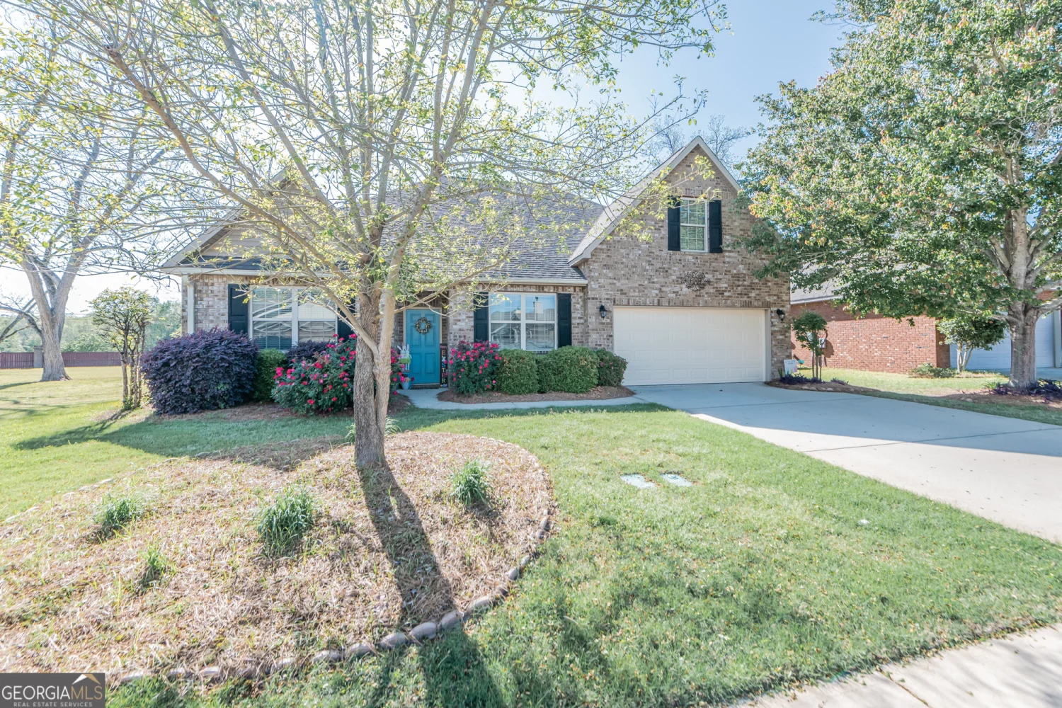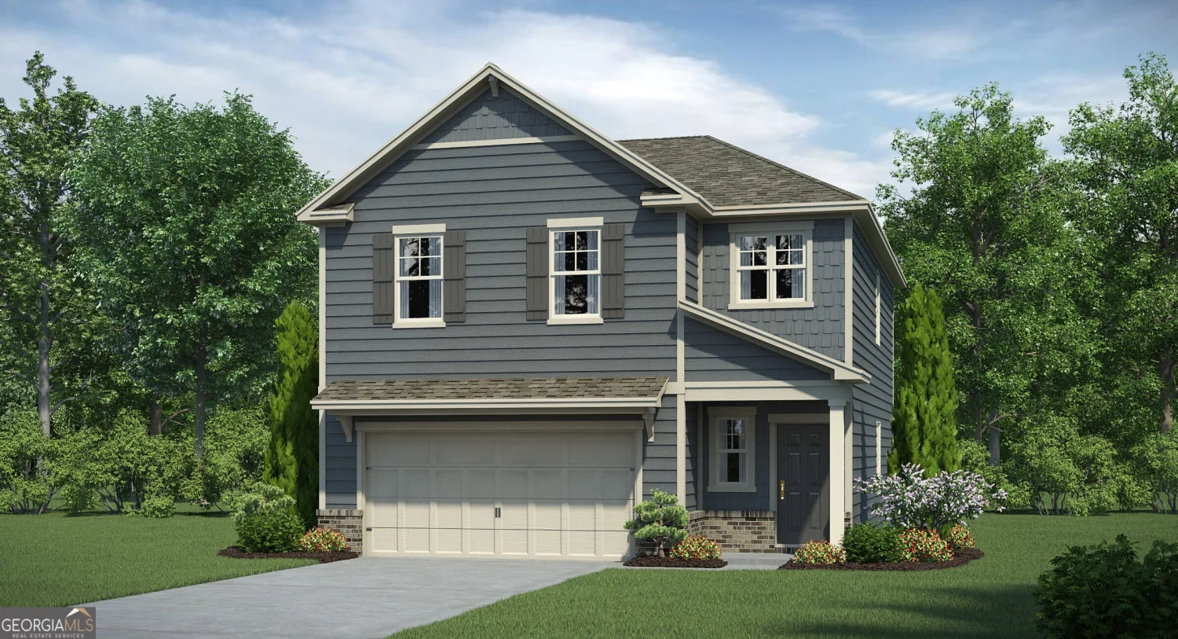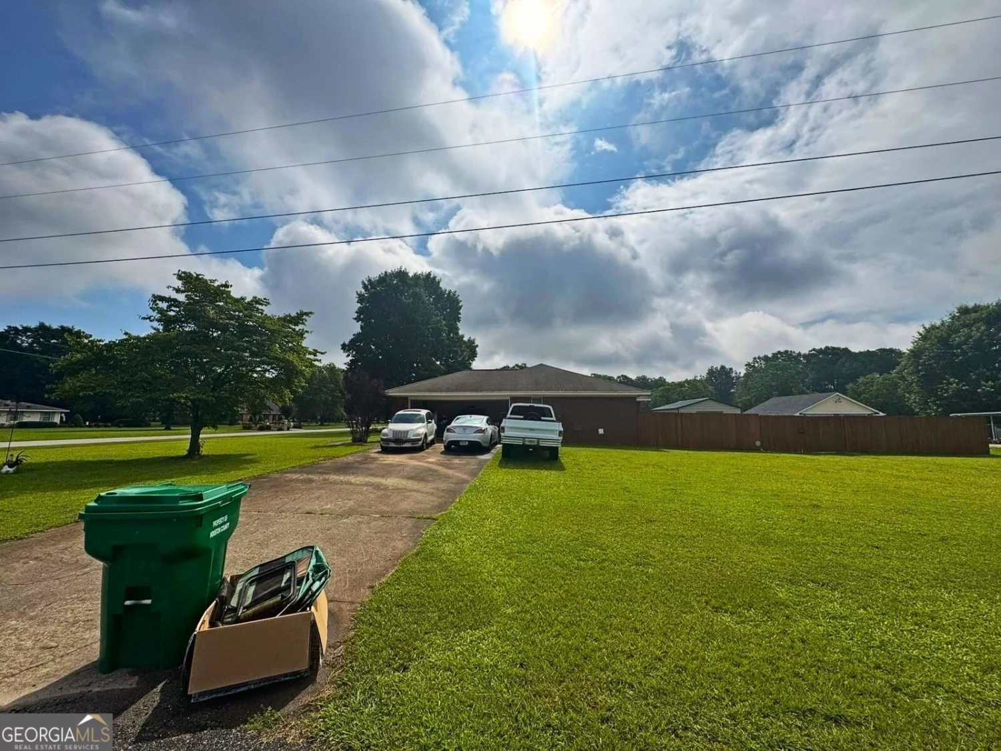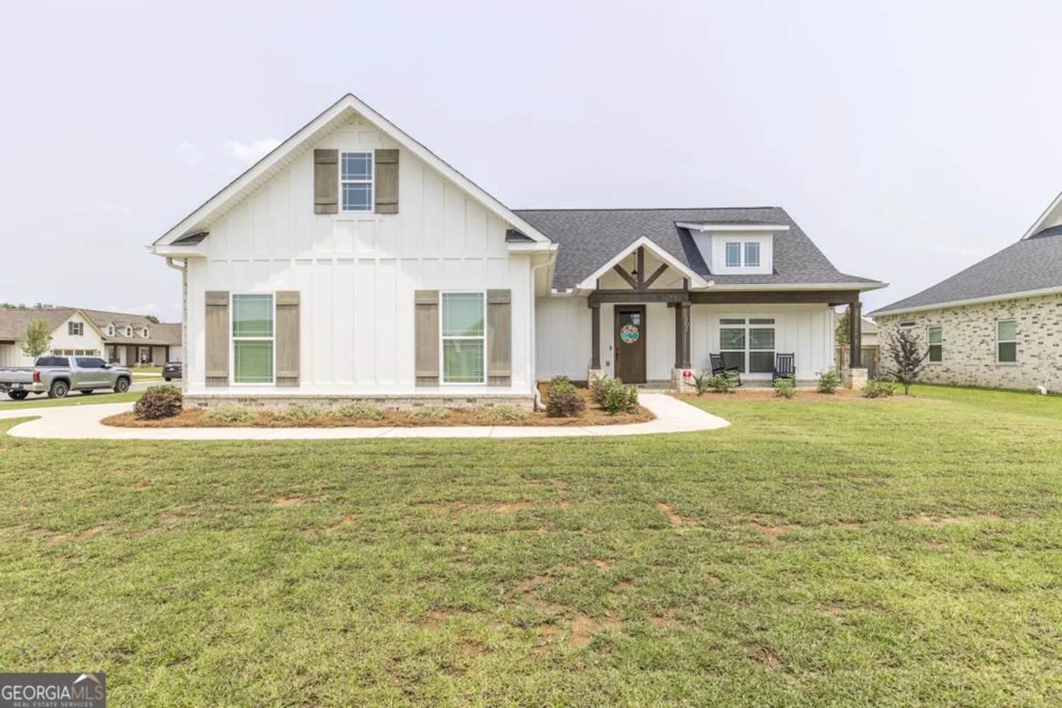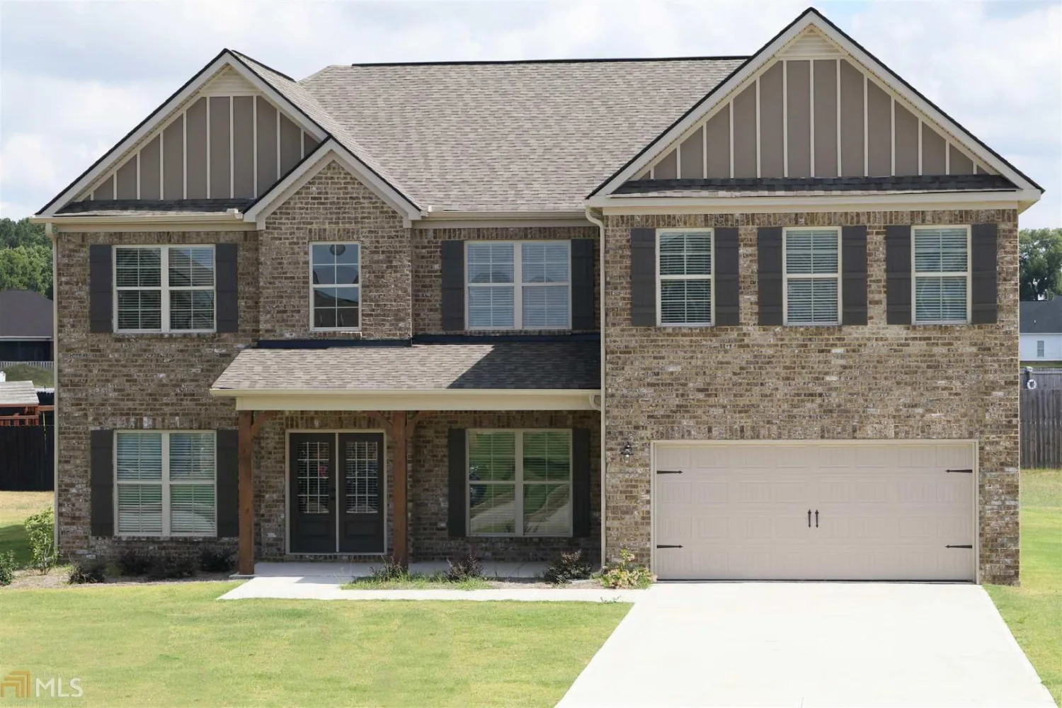114 forest haven wayKathleen, GA 31047
114 forest haven wayKathleen, GA 31047
Description
DRIGGERS CONSTRUCTION PRESENTS THE ASH PLAN. All Brick, 3 bedroom, 2 full bath home that is an open floor plan. Large kitchen island with granite counters. Master suite has a walk in closet, larger shower (no tub) and dual vanities. 2 car garage. Sod/ sprinkler in front, sides and 10ft off the back. Can close May 30th.
Property Details for 114 Forest Haven Way
- Subdivision ComplexThe Woodlands of Houston
- Architectural StyleBrick 4 Side
- Num Of Parking Spaces2
- Parking FeaturesAttached, Garage, Garage Door Opener
- Property AttachedNo
LISTING UPDATED:
- StatusClosed
- MLS #10467075
- Days on Site62
- Taxes$4,000 / year
- HOA Fees$360 / month
- MLS TypeResidential
- Year Built2025
- Lot Size0.20 Acres
- CountryHouston
LISTING UPDATED:
- StatusClosed
- MLS #10467075
- Days on Site62
- Taxes$4,000 / year
- HOA Fees$360 / month
- MLS TypeResidential
- Year Built2025
- Lot Size0.20 Acres
- CountryHouston
Building Information for 114 Forest Haven Way
- StoriesOne
- Year Built2025
- Lot Size0.2000 Acres
Payment Calculator
Term
Interest
Home Price
Down Payment
The Payment Calculator is for illustrative purposes only. Read More
Property Information for 114 Forest Haven Way
Summary
Location and General Information
- Community Features: None
- Directions: Coming from Houston Lake Rd S Turn Left on Hwy 96 going east R on old Perry Rd South Turn into the Woodlands Subd on long leaf trace, L on Southern Woods Trl, R on Foxtail Chase, L on Woodlands Blvd, L on Bristleleaf path, R on Willowbrook
- Coordinates: 32.5043,-83.6454
School Information
- Elementary School: Matt Arthur
- Middle School: Bonaire
- High School: Veterans
Taxes and HOA Information
- Parcel Number: 0W1630 947000
- Tax Year: 2025
- Association Fee Includes: Maintenance Grounds
- Tax Lot: 2123
Virtual Tour
Parking
- Open Parking: No
Interior and Exterior Features
Interior Features
- Cooling: Ceiling Fan(s), Central Air
- Heating: Central
- Appliances: Dishwasher, Disposal, Microwave, Stainless Steel Appliance(s)
- Basement: None
- Flooring: Carpet, Other, Tile
- Interior Features: Master On Main Level, Walk-In Closet(s)
- Levels/Stories: One
- Window Features: Double Pane Windows
- Foundation: Slab
- Main Bedrooms: 3
- Bathrooms Total Integer: 2
- Main Full Baths: 2
- Bathrooms Total Decimal: 2
Exterior Features
- Construction Materials: Brick
- Roof Type: Composition
- Laundry Features: In Hall
- Pool Private: No
Property
Utilities
- Sewer: Public Sewer
- Utilities: Cable Available, Electricity Available, Underground Utilities
- Water Source: Public
Property and Assessments
- Home Warranty: Yes
- Property Condition: Under Construction
Green Features
Lot Information
- Above Grade Finished Area: 1620
- Lot Features: Level
Multi Family
- Number of Units To Be Built: Square Feet
Rental
Rent Information
- Land Lease: Yes
Public Records for 114 Forest Haven Way
Tax Record
- 2025$4,000.00 ($333.33 / month)
Home Facts
- Beds3
- Baths2
- Total Finished SqFt1,620 SqFt
- Above Grade Finished1,620 SqFt
- StoriesOne
- Lot Size0.2000 Acres
- StyleSingle Family Residence
- Year Built2025
- APN0W1630 947000
- CountyHouston


