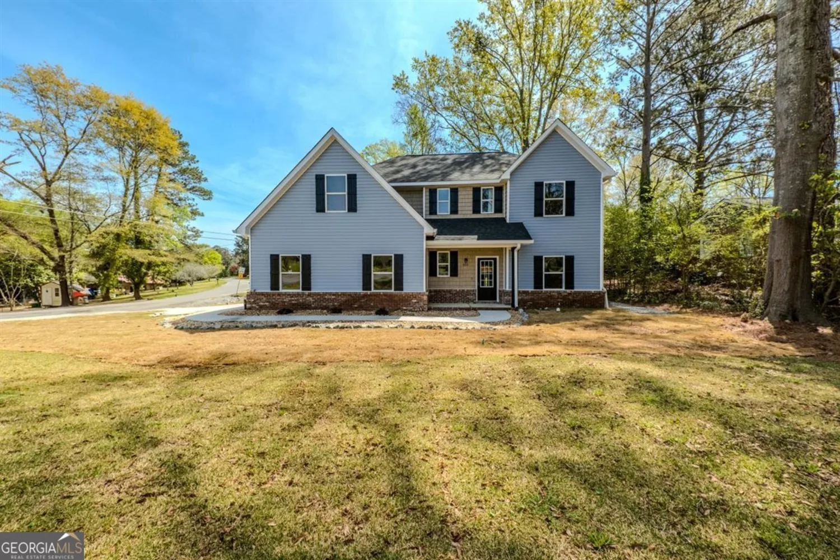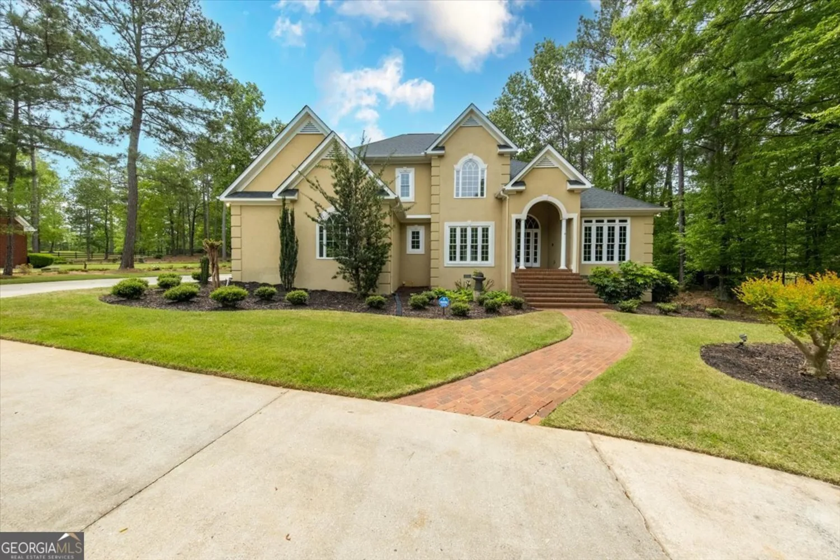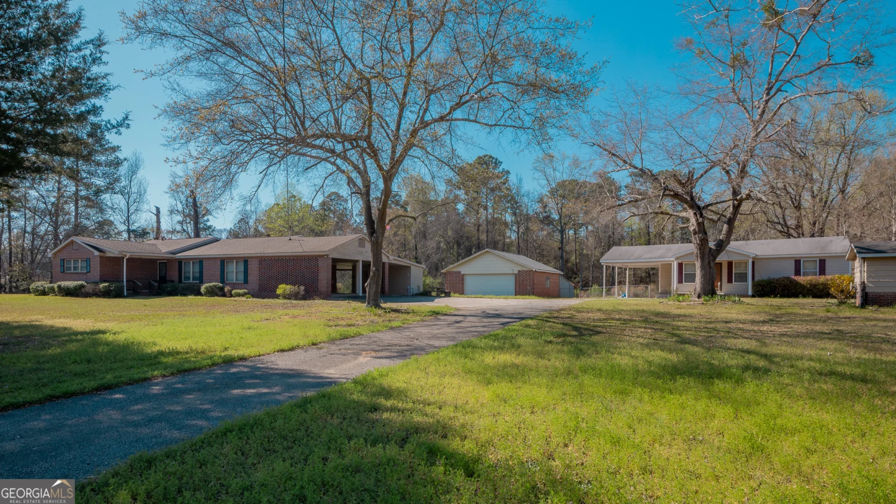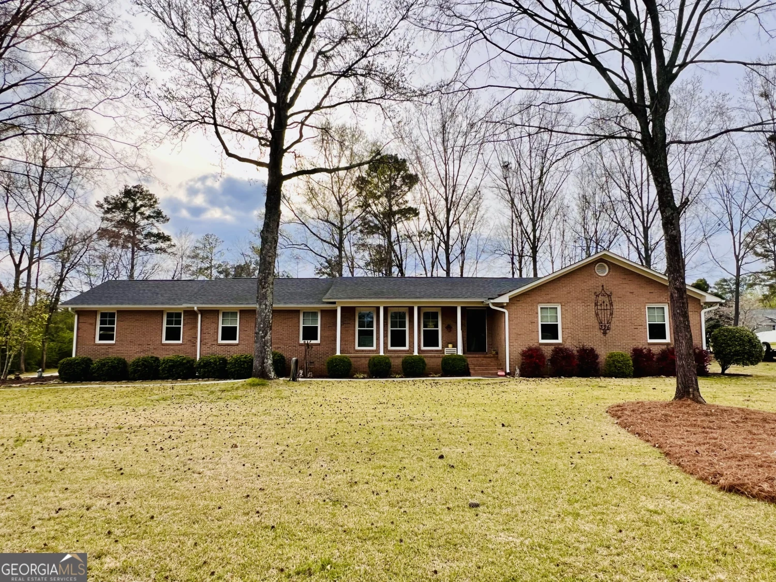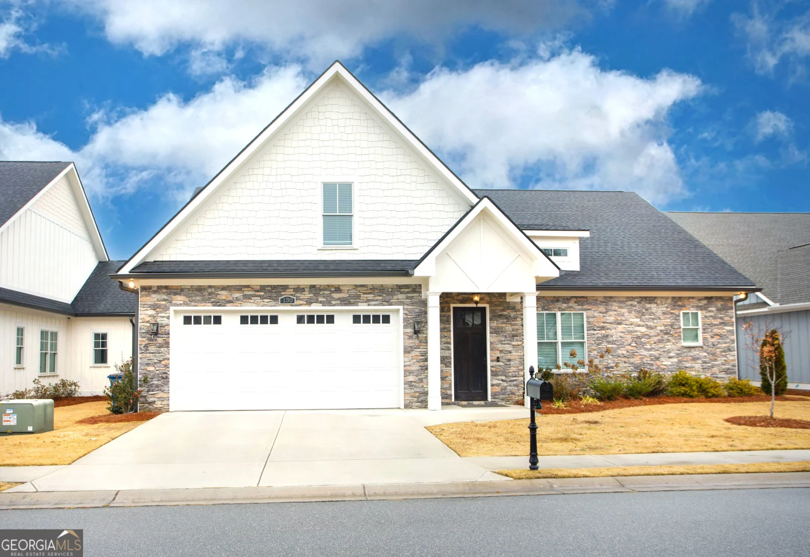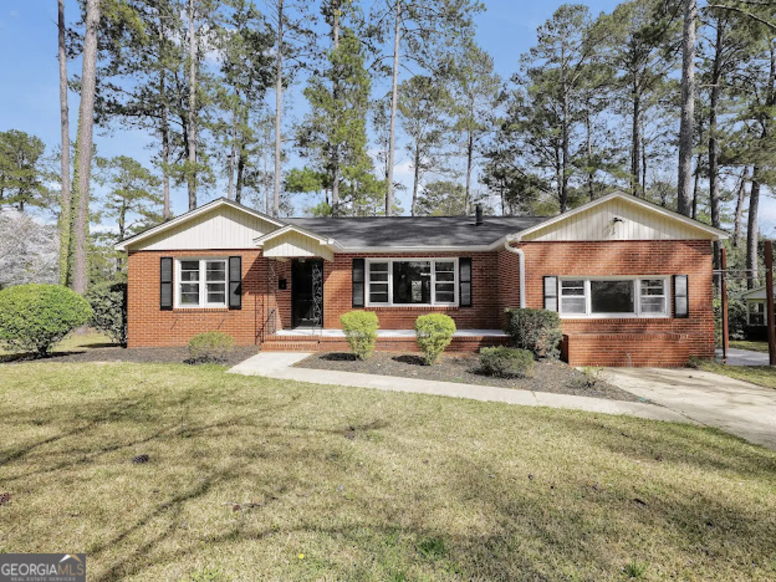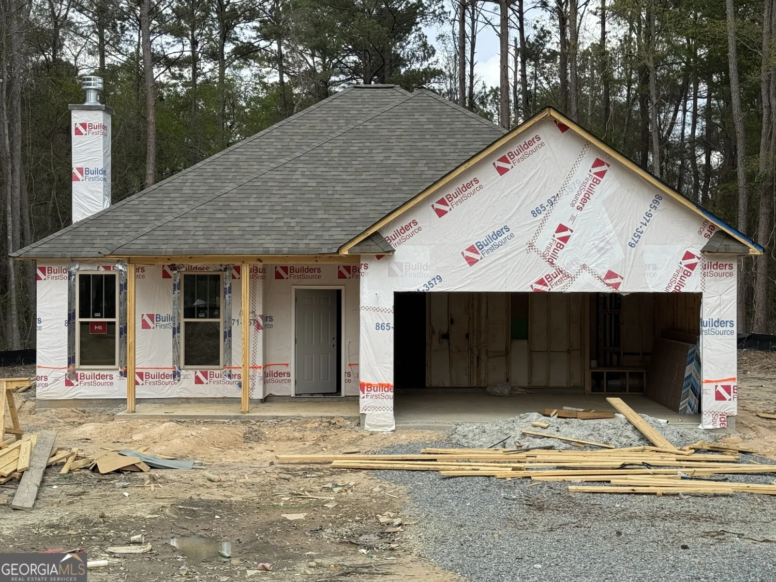1009 brookford roadMacon, GA 31210
1009 brookford roadMacon, GA 31210
Description
Welcome home! Built in 2017, this beautiful North Macon home features 4 bedrooms and 4 full bathrooms! With a spacious open floor plan of 2669 sqft, this home is a must see! The Stratton plan is a fantastic floor plan with open main living areas. The kitchen has breakfast bar, granite counters, stainless appliances, custom cabinets and tile backsplash. Great room with fireplace and vaulted ceilings. Spacious master bedroom with his and her closets, granite double vanities, separate tub and tiled shower. Bright and airy office on the main level with lovely french doors and private bath. Every bedroom has their own full bathroom. Professionally landscaped with sprinkler system. Energy efficient. A sprawling fenced in back yard gives lots of privacy for enjoying the outdoors. Desirable school zone - Springdale/Howard, convenient to all North Macon amenities!
Property Details for 1009 Brookford Road
- Subdivision ComplexNorth Wesleyan Gardens
- Architectural StyleBrick 4 Side
- ExteriorSprinkler System
- Parking FeaturesAttached, Garage
- Property AttachedNo
LISTING UPDATED:
- StatusActive
- MLS #10467400
- Days on Site60
- Taxes$3,735 / year
- HOA Fees$420 / month
- MLS TypeResidential
- Year Built2017
- Lot Size0.36 Acres
- CountryBibb
LISTING UPDATED:
- StatusActive
- MLS #10467400
- Days on Site60
- Taxes$3,735 / year
- HOA Fees$420 / month
- MLS TypeResidential
- Year Built2017
- Lot Size0.36 Acres
- CountryBibb
Building Information for 1009 Brookford Road
- StoriesTwo
- Year Built2017
- Lot Size0.3600 Acres
Payment Calculator
Term
Interest
Home Price
Down Payment
The Payment Calculator is for illustrative purposes only. Read More
Property Information for 1009 Brookford Road
Summary
Location and General Information
- Community Features: Street Lights
- Directions: head north on I75, exit 171, Rt on Riverside Dr, Lt on Sheraton Dr, Lt on Wesleyan Dr, Lt on Brookford Dr, house is second house on the Rt
- Coordinates: 32.913469,-83.716743
School Information
- Elementary School: Springdale
- Middle School: Robert E. Howard Middle
- High School: Howard
Taxes and HOA Information
- Parcel Number: L0030310
- Tax Year: 2024
- Association Fee Includes: Maintenance Grounds
Virtual Tour
Parking
- Open Parking: No
Interior and Exterior Features
Interior Features
- Cooling: Ceiling Fan(s), Electric
- Heating: Electric
- Appliances: Dishwasher, Disposal, Microwave, Oven/Range (Combo), Refrigerator, Stainless Steel Appliance(s)
- Basement: None
- Fireplace Features: Gas Log
- Flooring: Hardwood
- Interior Features: Double Vanity, High Ceilings, Master On Main Level, Separate Shower, Soaking Tub, Split Bedroom Plan, Split Foyer, Tray Ceiling(s), Entrance Foyer, Walk-In Closet(s)
- Levels/Stories: Two
- Kitchen Features: Breakfast Area, Kitchen Island
- Main Bedrooms: 1
- Bathrooms Total Integer: 4
- Main Full Baths: 2
- Bathrooms Total Decimal: 4
Exterior Features
- Construction Materials: Brick
- Patio And Porch Features: Patio
- Roof Type: Composition
- Security Features: Security System
- Laundry Features: Mud Room
- Pool Private: No
Property
Utilities
- Sewer: Public Sewer
- Utilities: Electricity Available, High Speed Internet, Sewer Connected, Underground Utilities
- Water Source: Public
Property and Assessments
- Home Warranty: Yes
- Property Condition: Resale
Green Features
Lot Information
- Above Grade Finished Area: 2669
- Lot Features: Level, Sloped
Multi Family
- Number of Units To Be Built: Square Feet
Rental
Rent Information
- Land Lease: Yes
Public Records for 1009 Brookford Road
Tax Record
- 2024$3,735.00 ($311.25 / month)
Home Facts
- Beds4
- Baths4
- Total Finished SqFt2,669 SqFt
- Above Grade Finished2,669 SqFt
- StoriesTwo
- Lot Size0.3600 Acres
- StyleSingle Family Residence
- Year Built2017
- APNL0030310
- CountyBibb
- Fireplaces1


