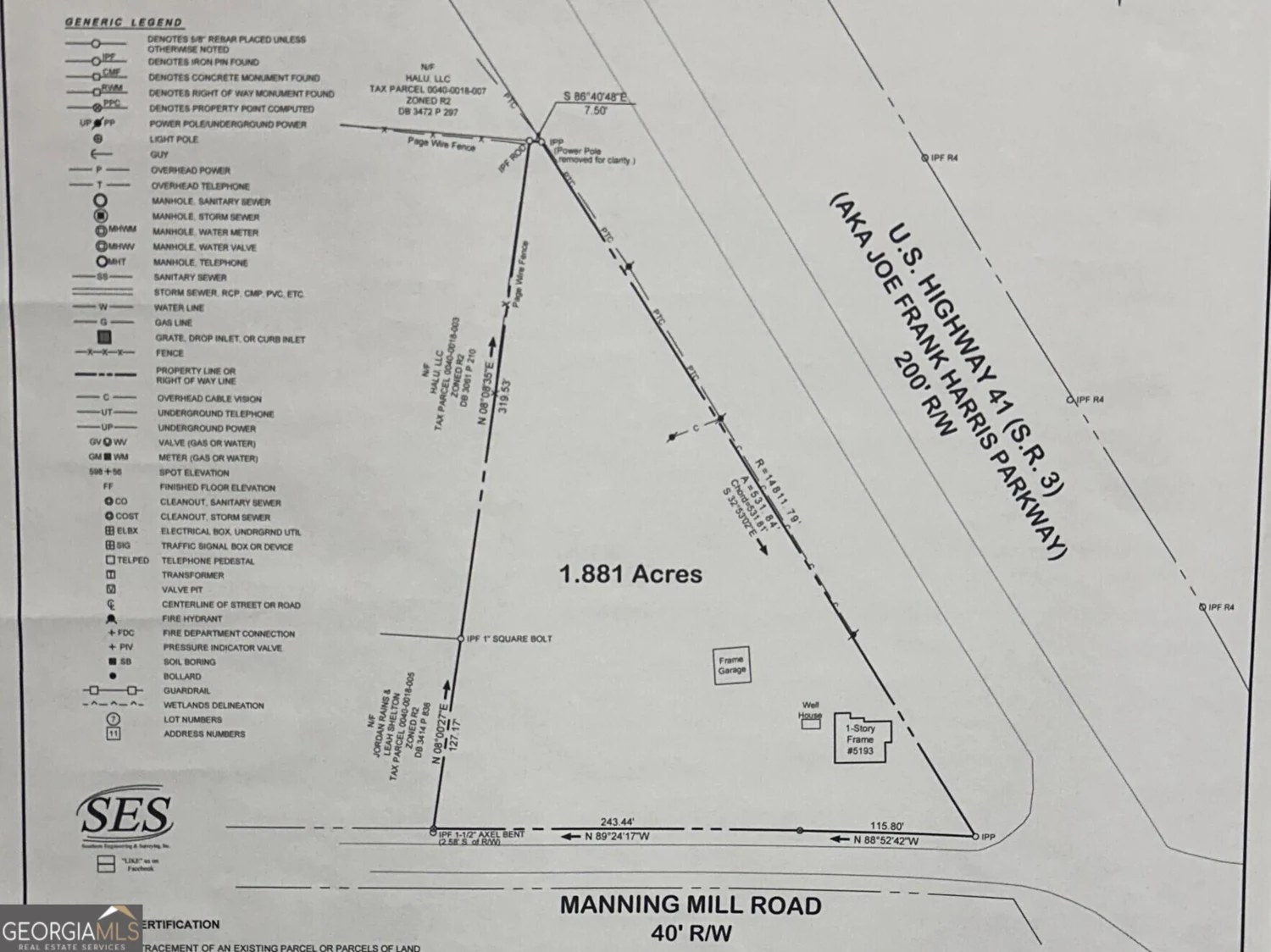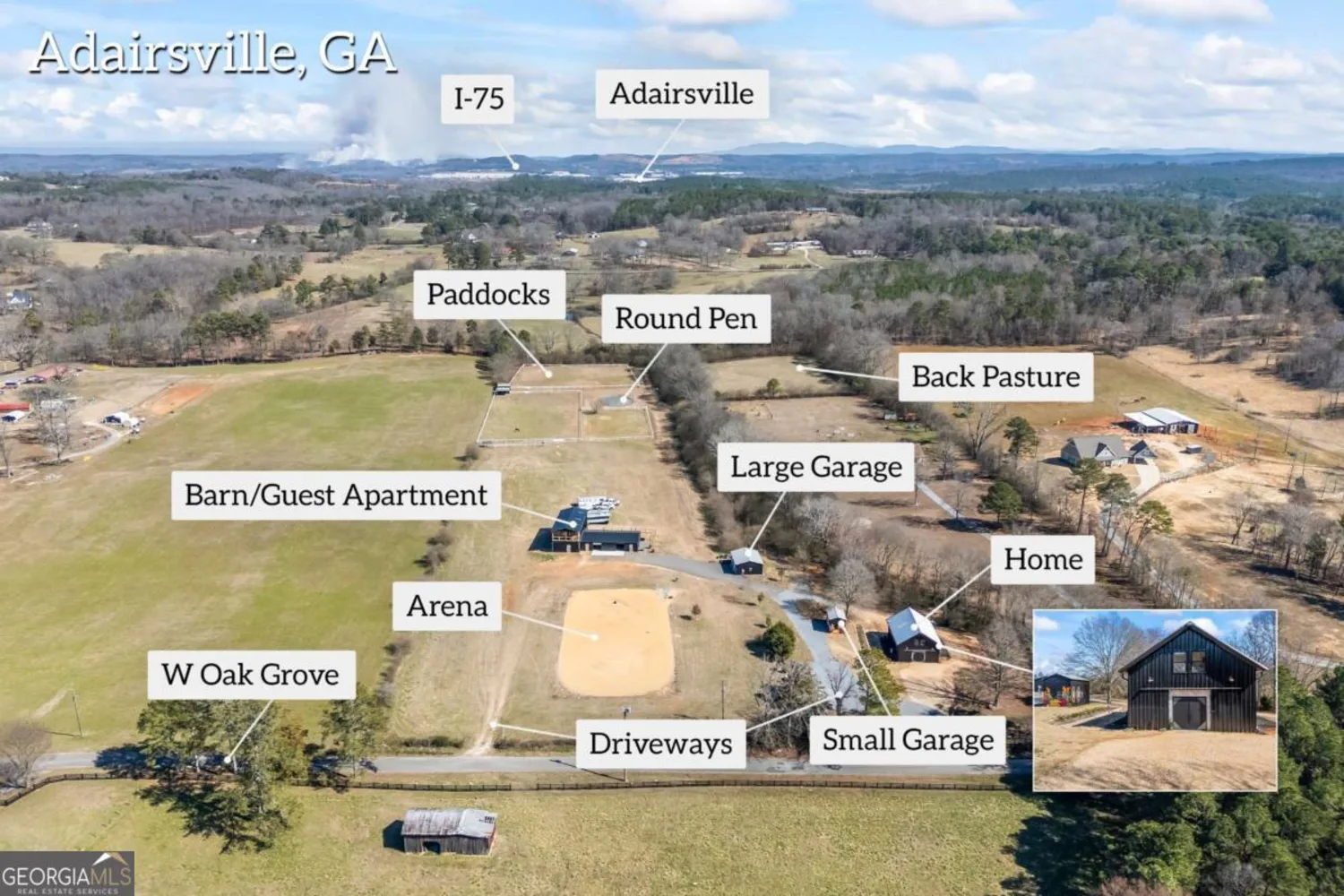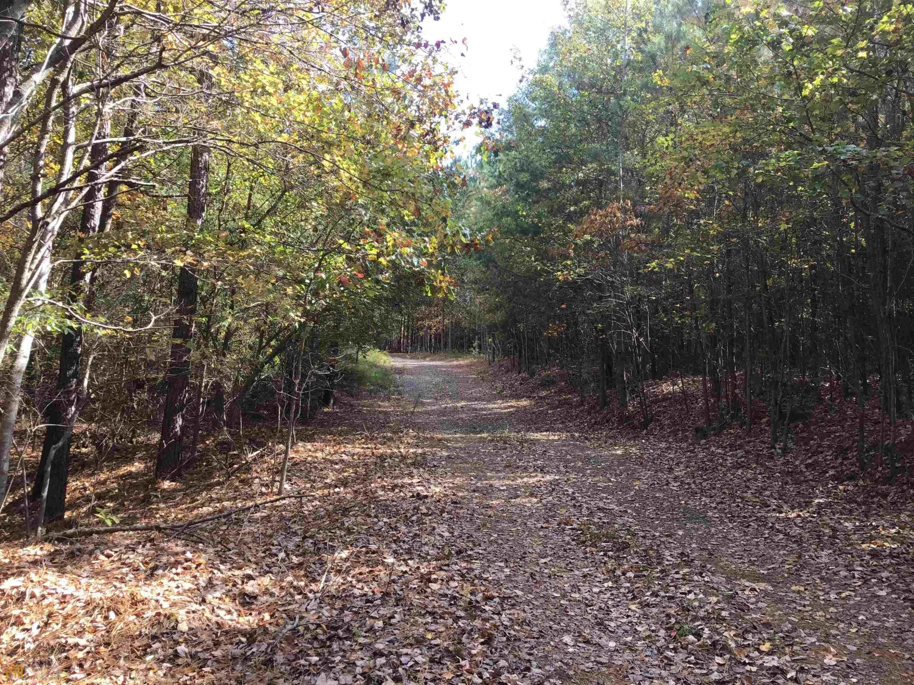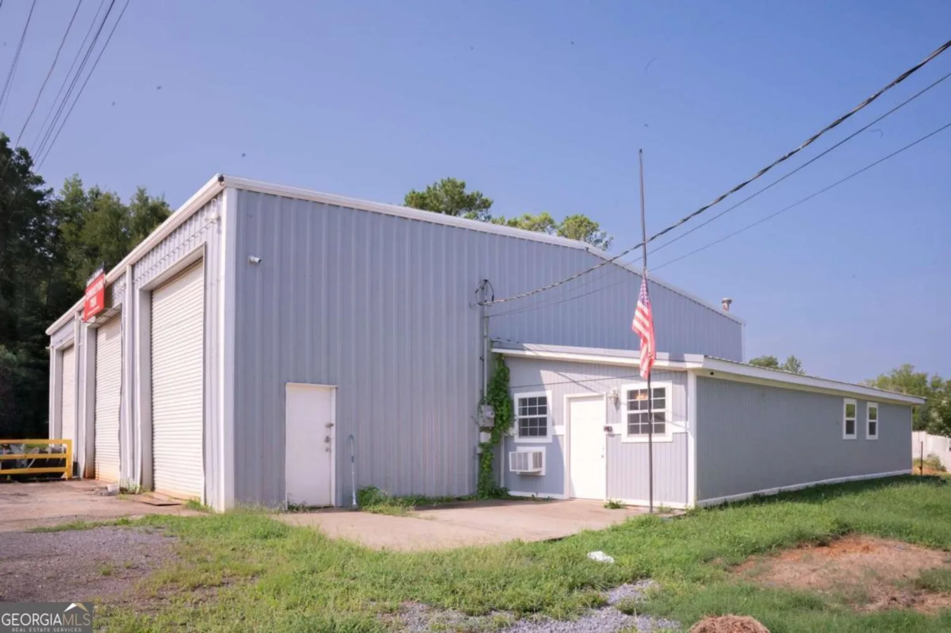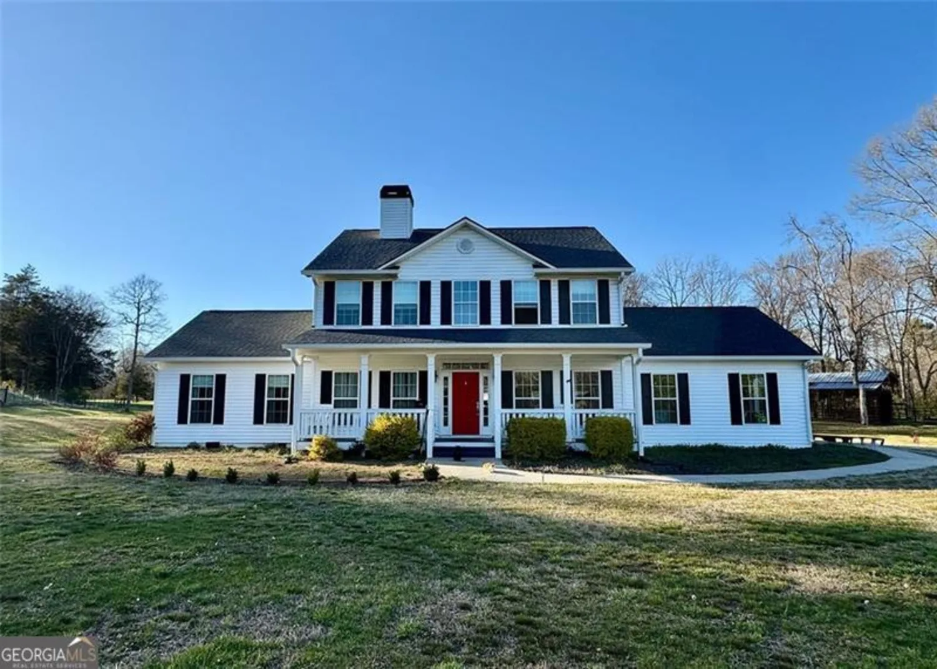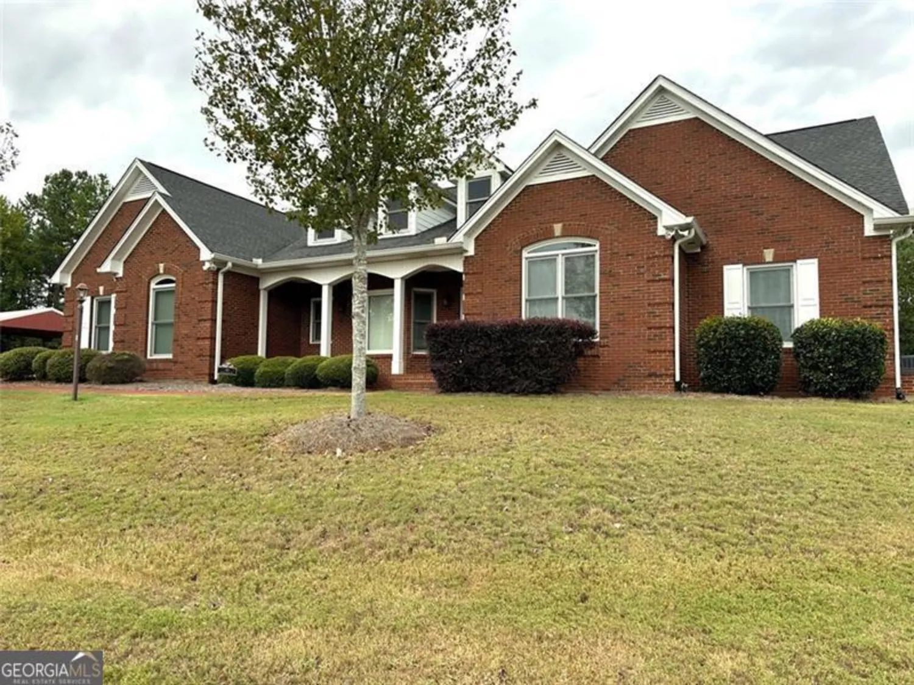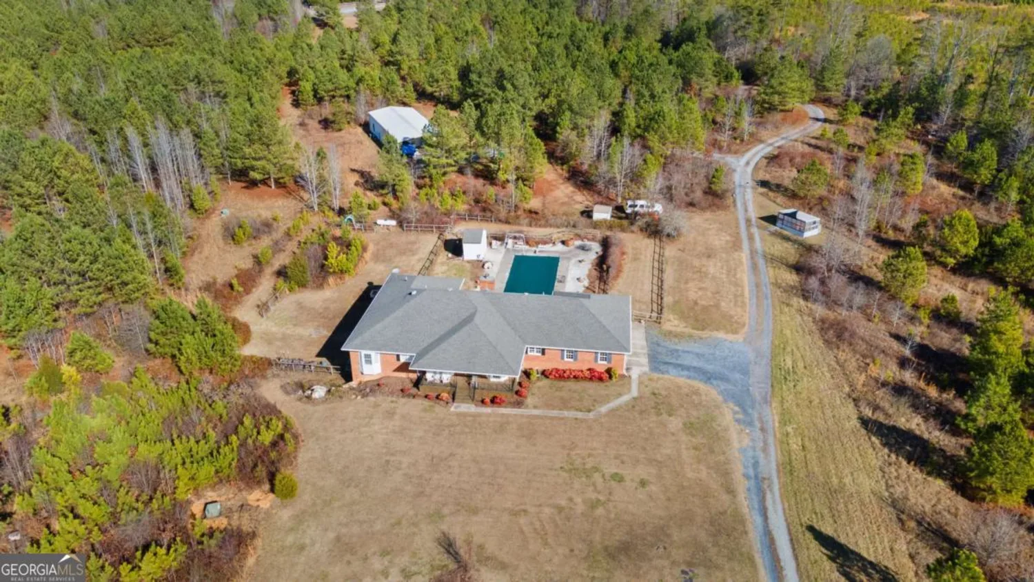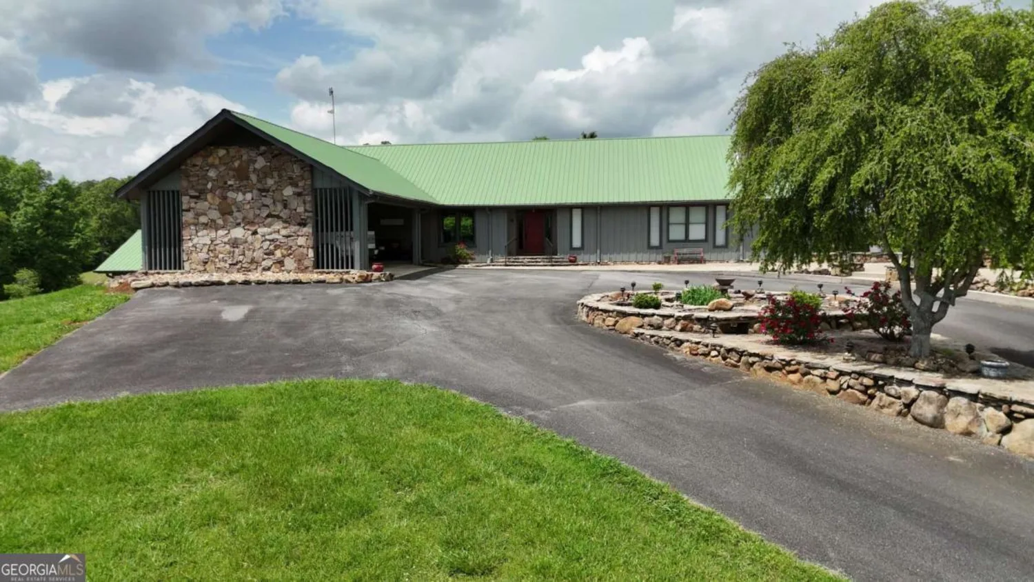356 w oak grove road nwAdairsville, GA 30103
356 w oak grove road nwAdairsville, GA 30103
Description
THE HOUSE JUST GOT A FACELIFT!!! Now featuring the main living area, large upscale custom kitchen, and open concept dining room all downstairs. With the addition of a custom vent hood, large island with built in shelves, a huge walk-in pantry and an eat-at bar this kitchen will be an entertainers dream! Upstairs you will find another loft/family room for those cozy nights staying in, the primary owner's suite, as well as an additional room- perfect for a home office or flex room! Set on nearly 13 acres, this turnkey equestrian property is where high-end design meets ultimate functionality. Fully perimeter-fenced, it features four cross-fenced paddocks with brand-new RAM fencing and an additional large pasture with wire fencing-ready for horses, livestock, or your vision. Step through the custom 8'x8' black steel double doors with frosted glass into the barndominium style home. The hand-painted Venetian plaster walls, built-in custom features, and 10-foot ceilings create an airy, sophisticated feel downstairs. Massive 7'x3' picture windows flood the space with natural light, making the main living area pop with the convenience of a half bath right there. At the back, a striking 10'x10' insulated carriage door with stained chevron wood adds a bold, custom touch. Upstairs, soaring 15-foot vaulted ceilings elevate the space. The primary suite is designed for comfort, offering a large walk-in closet, double vanity, and a large walk-in shower all while blending modern and sleek finishes in every corner. Designed for serious equestrians, the barn is fully equipped with six stalls, all featuring auto waterers and RAM stall mattress systems. Each stall has space for a private run out paddock and the barn also includes an indoor wash rack, feed room, and tack room. A separate hay storage area with a garage door makes loading and unloading seamless, while an interior finished section of the barn is complete with a full bathroom. (PLEASE NOTE: Drywall and insulation are now complete in the barn since pictures have been taken). Above the barn, a versatile living space is designed to impress. A large open room with accordion-style glass doors opens the full length of the wall to a viewing deck overlooking the lighted sand arena. Whether you need a home office, art studio, or future living space, this area is ready to be customized. Two additional rooms serve as guest suites or future bedrooms. Additional Features include: Detached two-car garage, storage shed for extra equipment or workspace, lighted sand arena that is perfect for training or evening rides and the added bonus of a round pen with M10 footing. This property is turnkey for equestrians and ideal for those who appreciate high-end finishes, modern design, and flexible living spaces-all in a stunning rural setting.
Property Details for 356 W Oak Grove Road NW
- Subdivision Complexnone
- Architectural StyleOther
- ExteriorBalcony
- Num Of Parking Spaces9
- Parking FeaturesDetached, Garage, Parking Pad
- Property AttachedYes
LISTING UPDATED:
- StatusActive Under Contract
- MLS #10467642
- Days on Site85
- Taxes$3,526 / year
- MLS TypeResidential
- Year Built2021
- Lot Size12.36 Acres
- CountryBartow
LISTING UPDATED:
- StatusActive Under Contract
- MLS #10467642
- Days on Site85
- Taxes$3,526 / year
- MLS TypeResidential
- Year Built2021
- Lot Size12.36 Acres
- CountryBartow
Building Information for 356 W Oak Grove Road NW
- StoriesTwo
- Year Built2021
- Lot Size12.3600 Acres
Payment Calculator
Term
Interest
Home Price
Down Payment
The Payment Calculator is for illustrative purposes only. Read More
Property Information for 356 W Oak Grove Road NW
Summary
Location and General Information
- Community Features: None
- Directions: from 140 turn right onto W Oak Grove Rd. Property will be on your right about a mile down.
- Coordinates: 34.381759,-84.996459
School Information
- Elementary School: Adairsville
- Middle School: Adairsville
- High School: Adairsville
Taxes and HOA Information
- Parcel Number: 00200071012
- Tax Year: 2024
- Association Fee Includes: None
Virtual Tour
Parking
- Open Parking: Yes
Interior and Exterior Features
Interior Features
- Cooling: Central Air
- Heating: Central
- Appliances: Dishwasher, Dryer, Oven/Range (Combo), Refrigerator, Washer
- Basement: None
- Flooring: Other
- Interior Features: Bookcases, Double Vanity, High Ceilings, Walk-In Closet(s)
- Levels/Stories: Two
- Kitchen Features: Kitchen Island, Pantry, Solid Surface Counters
- Foundation: Slab
- Total Half Baths: 1
- Bathrooms Total Integer: 3
- Main Full Baths: 1
- Bathrooms Total Decimal: 2
Exterior Features
- Construction Materials: Other
- Fencing: Fenced
- Patio And Porch Features: Deck
- Roof Type: Metal
- Security Features: Smoke Detector(s)
- Laundry Features: In Hall
- Pool Private: No
- Other Structures: Barn(s), Garage(s), Guest House, Outbuilding, Stable(s)
Property
Utilities
- Sewer: Septic Tank
- Utilities: Cable Available, Electricity Available, High Speed Internet, Phone Available, Water Available
- Water Source: Public
Property and Assessments
- Home Warranty: Yes
- Property Condition: Resale
Green Features
Lot Information
- Above Grade Finished Area: 3488
- Common Walls: No Common Walls
- Lot Features: Level, Pasture, Private
Multi Family
- Number of Units To Be Built: Square Feet
Rental
Rent Information
- Land Lease: Yes
Public Records for 356 W Oak Grove Road NW
Tax Record
- 2024$3,526.00 ($293.83 / month)
Home Facts
- Beds2
- Baths2
- Total Finished SqFt3,488 SqFt
- Above Grade Finished3,488 SqFt
- StoriesTwo
- Lot Size12.3600 Acres
- StyleSingle Family Residence
- Year Built2021
- APN00200071012
- CountyBartow


