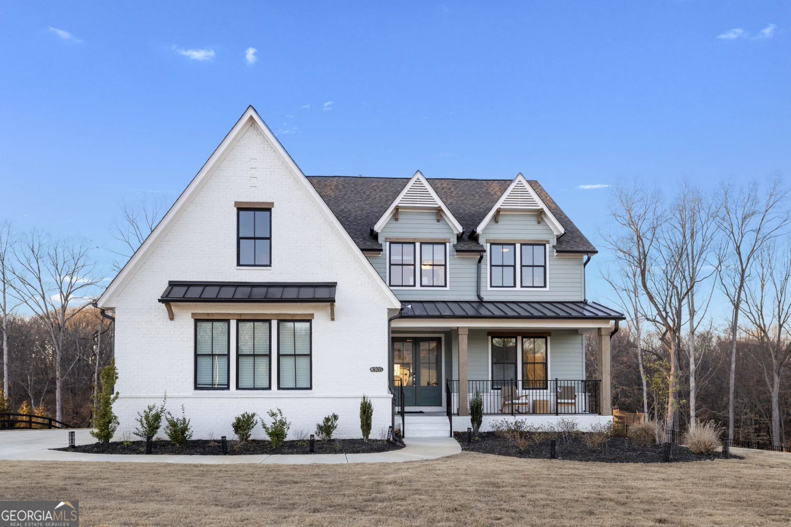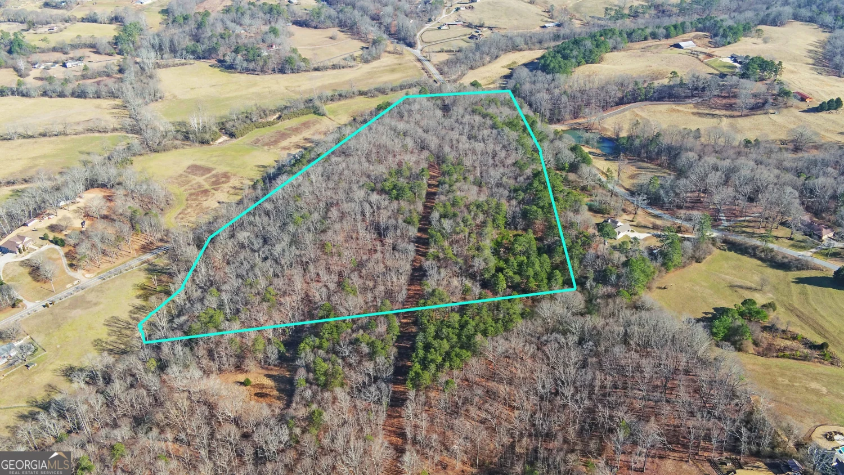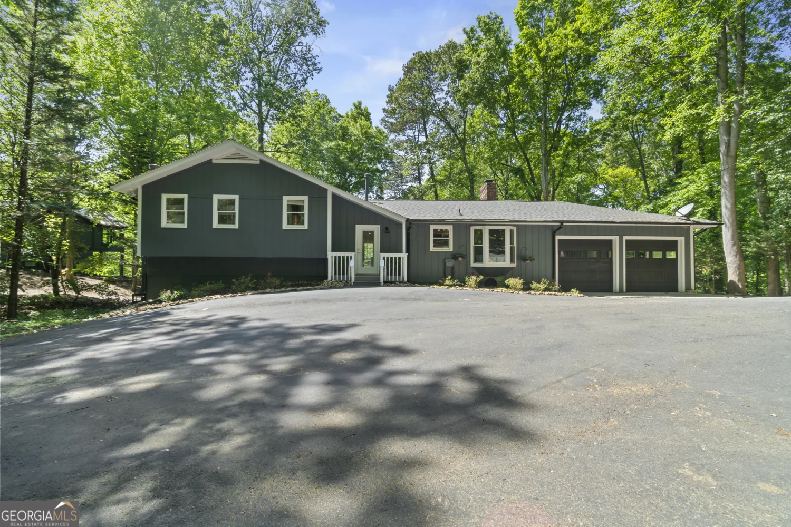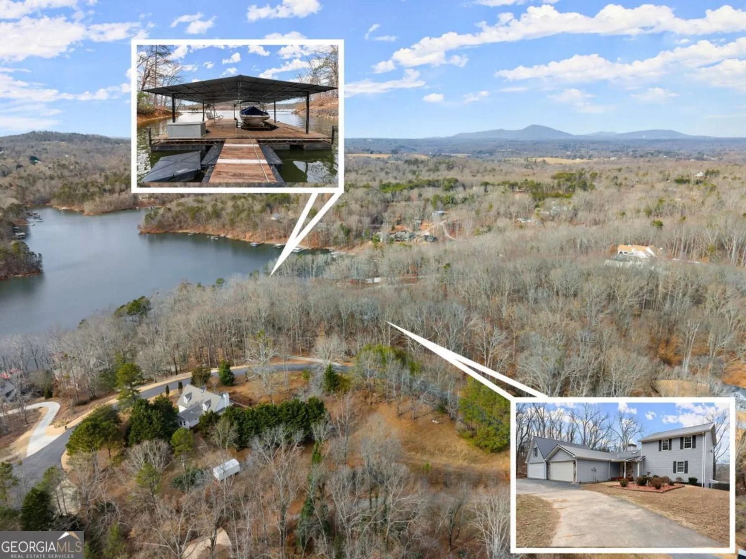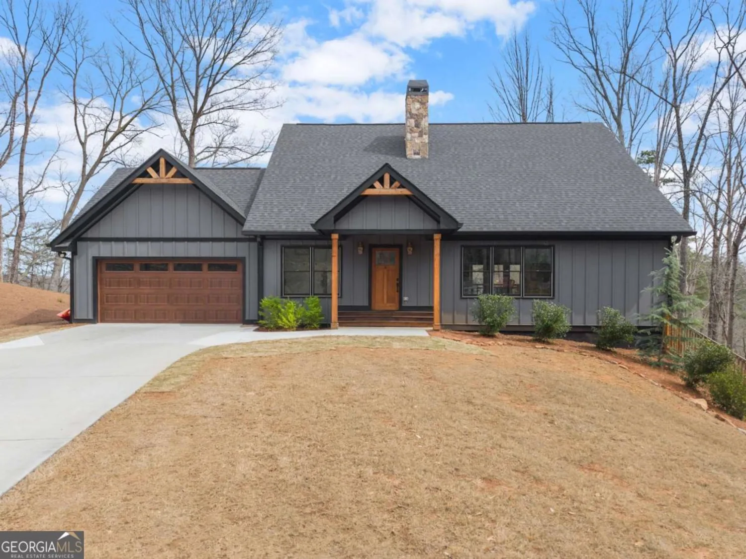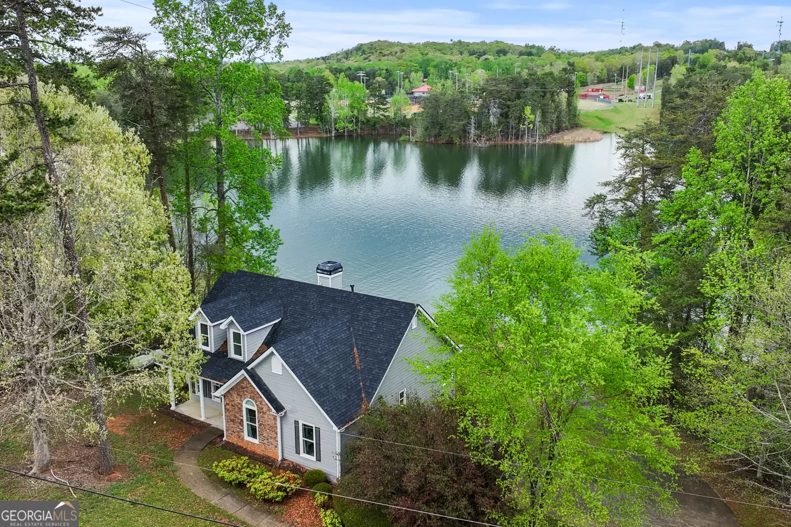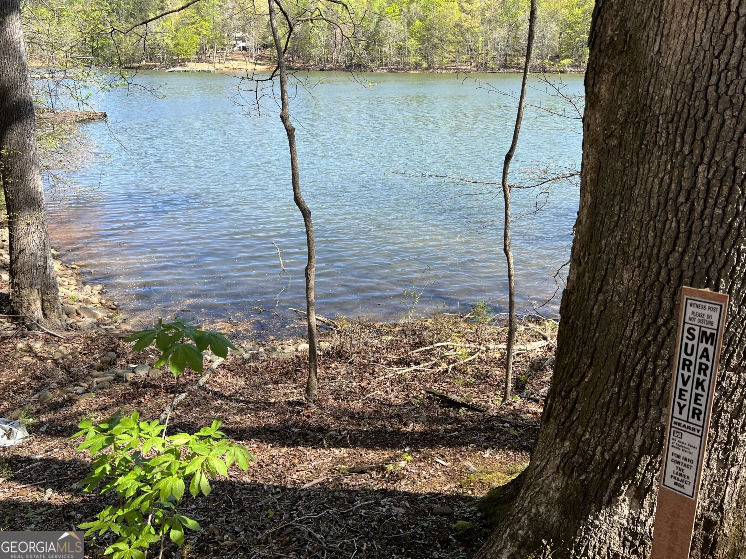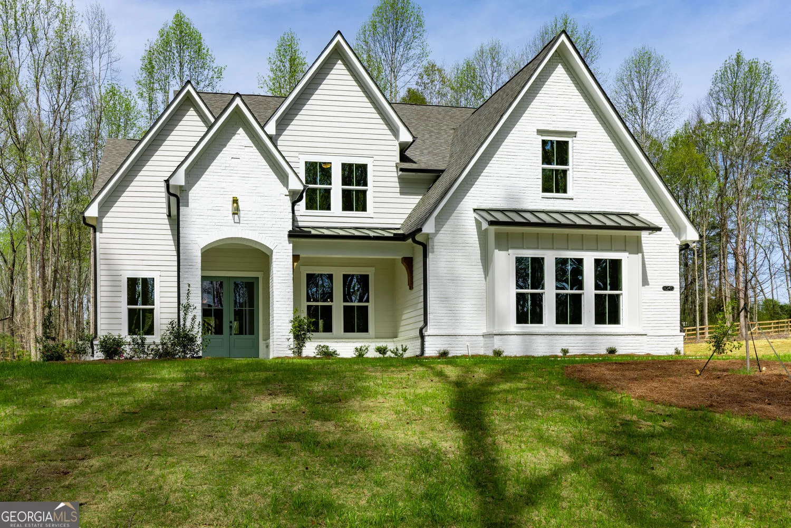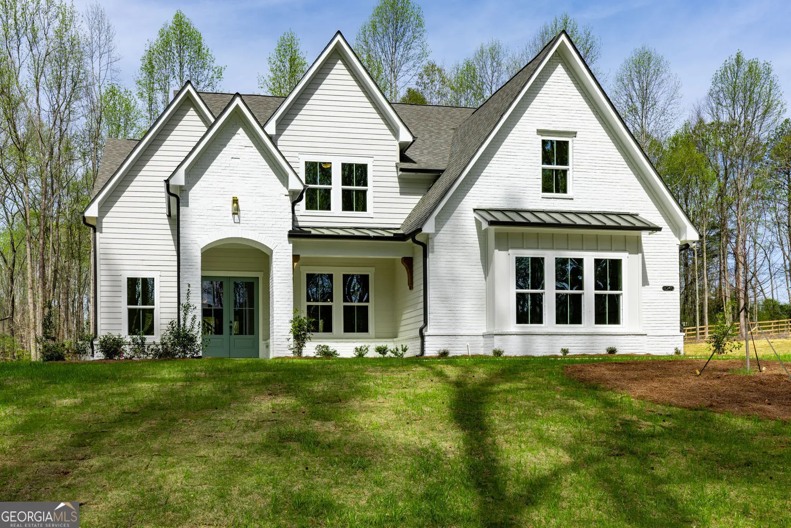2650 waters edge driveGainesville, GA 30504
2650 waters edge driveGainesville, GA 30504
Description
Discover a home where modern luxury meets effortless living. This meticulously updated gem offers an inviting open-concept layout with thoughtful details, including a convenient main-level primary suite and a guest bedroom for comfortable accommodations. * Step outside to your expansive brick patio, complete with a relaxing hot tub - ideal for unwinding or hosting enjoyable gatherings. The spacious, fenced backyard provides ample room for outdoor activities and the potential for a pool, as illustrated in digital renderings. NOTE: Images include a digitally rendered pool and painted brick exterior for illustrative purposes only. Pool is not currently installed and exterior has not been painted white; consult listing agent for details on feasibility and costs. Situated on a rare double lot, this distinguished 4-sided brick residence offers both privacy and beautifully landscaped surroundings. * The kitchen is a culinary enthusiast's delight, featuring a SubZero fridge/freezer, a Dacor double-drawer fridge, and a ZLINE 6-burner gas range, ready for any culinary endeavor. A walk-in pantry with extensive shelving and a wet bar with a wine cooler ensure everything is conveniently within reach. The beautiful mudroom/laundry area simplifies daily routines. Upstairs, you'll find four generously sized bedrooms and two well-appointed bathrooms, including an ensuite with a desirable dual-vanity split design. * This property presents significant income potential with its finished walk-out terrace level, a self-contained living space with a separate side entrance, parking, a full kitchen, pantry, laundry, and a spacious living area with a fireplace. This versatile space is perfect for extended family, guests, or generating rental income. Two additional bonus rooms offer flexibility for a home office, gym, or guest suite. Parking is convenient with a side-entry garage and a dual/circular driveway. Benefit from the peace of mind offered by dual water heaters (one tankless) and a 2021 roof. With no rental restrictions, this property offers a wide range of possibilities. More than just a house, this is an exceptional opportunity for your next chapter. Are you ready to explore it? * Note: Tax records do not reflect accurate acreage. No rental restrictions. Video renderings of pool and painted brick exterior and detailed info package available at holliclem(dot)com/2650watersedge
Property Details for 2650 Waters Edge Drive
- Subdivision ComplexWaters Edge
- Architectural StyleBrick 4 Side, Traditional
- ExteriorOther
- Num Of Parking Spaces6
- Parking FeaturesAttached, Garage, Garage Door Opener, Kitchen Level, Parking Pad, Side/Rear Entrance
- Property AttachedYes
- Waterfront FeaturesNo Dock Or Boathouse
LISTING UPDATED:
- StatusActive
- MLS #10467825
- Days on Site63
- Taxes$8,909 / year
- HOA Fees$125 / month
- MLS TypeResidential
- Year Built1994
- Lot Size0.92 Acres
- CountryHall
LISTING UPDATED:
- StatusActive
- MLS #10467825
- Days on Site63
- Taxes$8,909 / year
- HOA Fees$125 / month
- MLS TypeResidential
- Year Built1994
- Lot Size0.92 Acres
- CountryHall
Building Information for 2650 Waters Edge Drive
- StoriesThree Or More
- Year Built1994
- Lot Size0.9200 Acres
Payment Calculator
Term
Interest
Home Price
Down Payment
The Payment Calculator is for illustrative purposes only. Read More
Property Information for 2650 Waters Edge Drive
Summary
Location and General Information
- Community Features: Lake
- Directions: GPS Friendly. Hyw 53 (North on McEver Rd or East on Dawsonville Hwy); turn North on Waters Edge Dr into Waters Edge S/D; Home on Right (#2650)
- Coordinates: 34.286472,-83.870478
School Information
- Elementary School: Gainesville
- Middle School: Gainesville
- High School: Gainesville
Taxes and HOA Information
- Parcel Number: 08005 000177
- Tax Year: 2023
- Association Fee Includes: None
- Tax Lot: 76-77
Virtual Tour
Parking
- Open Parking: Yes
Interior and Exterior Features
Interior Features
- Cooling: Attic Fan, Ceiling Fan(s), Central Air, Whole House Fan, Zoned
- Heating: Central, Forced Air, Natural Gas, Zoned
- Appliances: Dishwasher, Disposal, Gas Water Heater, Microwave, Refrigerator, Tankless Water Heater
- Basement: Bath Finished, Daylight, Exterior Entry, Finished, Full, Interior Entry
- Fireplace Features: Basement, Gas Log, Gas Starter, Living Room
- Flooring: Carpet, Hardwood
- Interior Features: High Ceilings, Master On Main Level, Separate Shower, Soaking Tub, Entrance Foyer, Walk-In Closet(s), Wet Bar
- Levels/Stories: Three Or More
- Window Features: Double Pane Windows
- Kitchen Features: Breakfast Area, Breakfast Room, Kitchen Island, Second Kitchen, Solid Surface Counters, Walk-in Pantry
- Foundation: Slab
- Main Bedrooms: 2
- Total Half Baths: 1
- Bathrooms Total Integer: 6
- Main Full Baths: 2
- Bathrooms Total Decimal: 5
Exterior Features
- Construction Materials: Brick
- Fencing: Back Yard, Fenced
- Patio And Porch Features: Patio, Porch
- Pool Features: Pool/Spa Combo
- Roof Type: Composition
- Security Features: Security System, Smoke Detector(s)
- Laundry Features: Mud Room
- Pool Private: No
Property
Utilities
- Sewer: Public Sewer
- Utilities: Cable Available, Electricity Available, High Speed Internet, Natural Gas Available, Phone Available, Sewer Connected, Underground Utilities, Water Available
- Water Source: Public
Property and Assessments
- Home Warranty: Yes
- Property Condition: Resale
Green Features
- Green Energy Efficient: Appliances, Thermostat, Water Heater
Lot Information
- Above Grade Finished Area: 4989
- Common Walls: No Common Walls
- Lot Features: Level, Private
- Waterfront Footage: No Dock Or Boathouse
Multi Family
- Number of Units To Be Built: Square Feet
Rental
Rent Information
- Land Lease: Yes
Public Records for 2650 Waters Edge Drive
Tax Record
- 2023$8,909.00 ($742.42 / month)
Home Facts
- Beds6
- Baths5
- Total Finished SqFt7,485 SqFt
- Above Grade Finished4,989 SqFt
- Below Grade Finished2,496 SqFt
- StoriesThree Or More
- Lot Size0.9200 Acres
- StyleSingle Family Residence
- Year Built1994
- APN08005 000177
- CountyHall
- Fireplaces2


