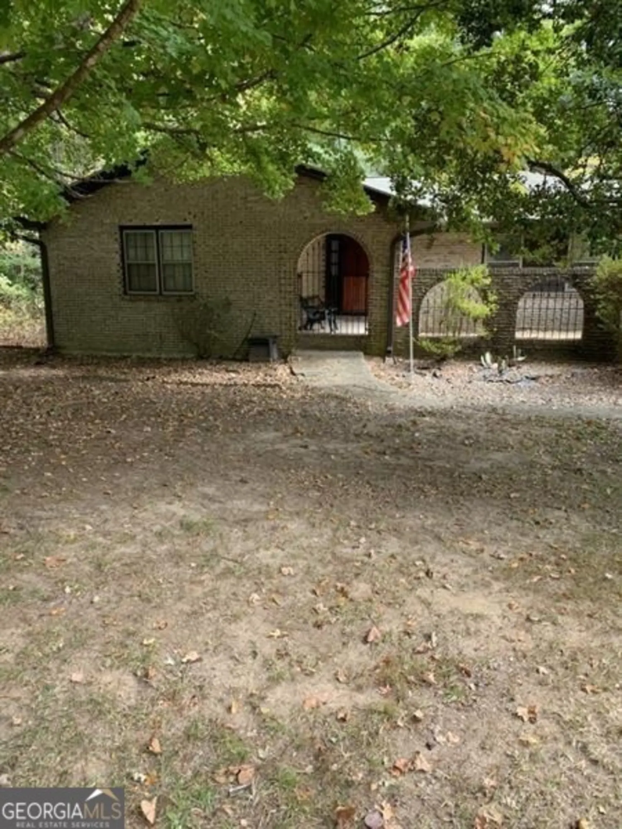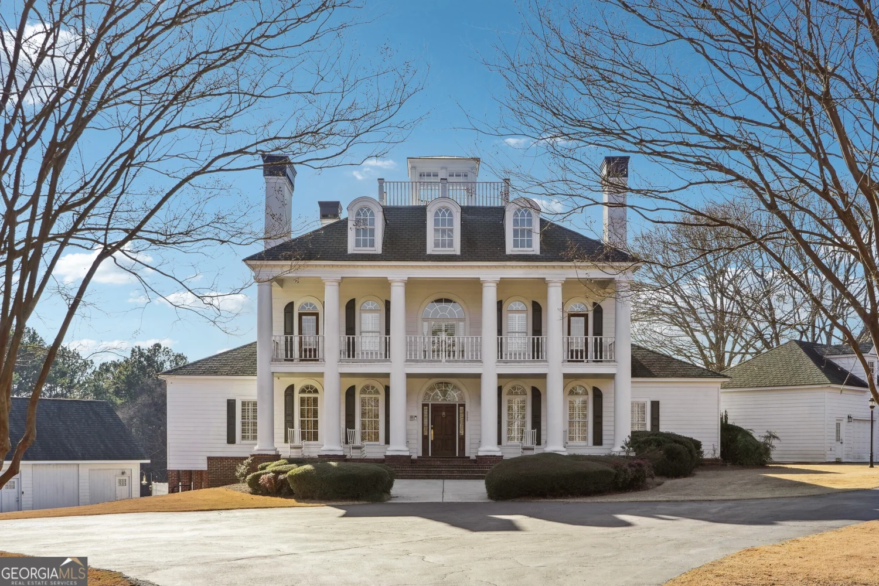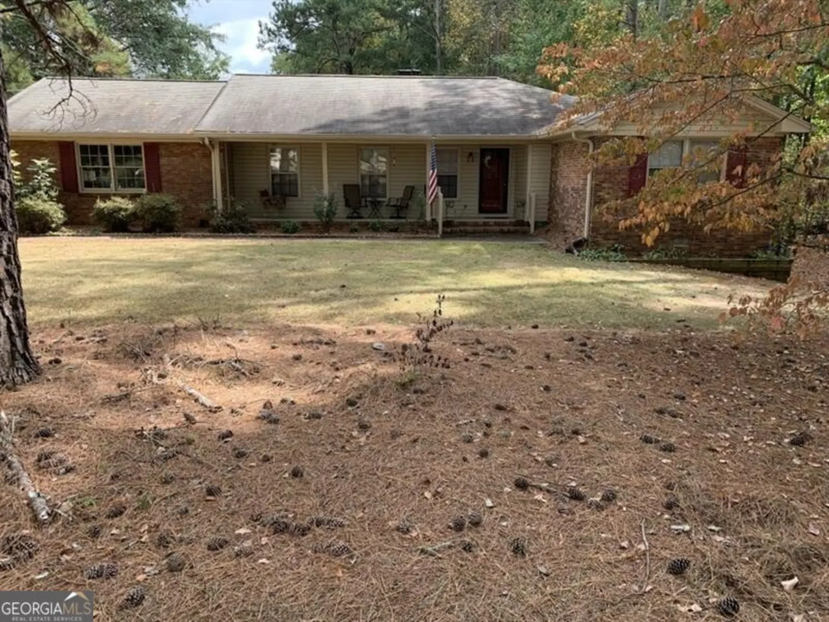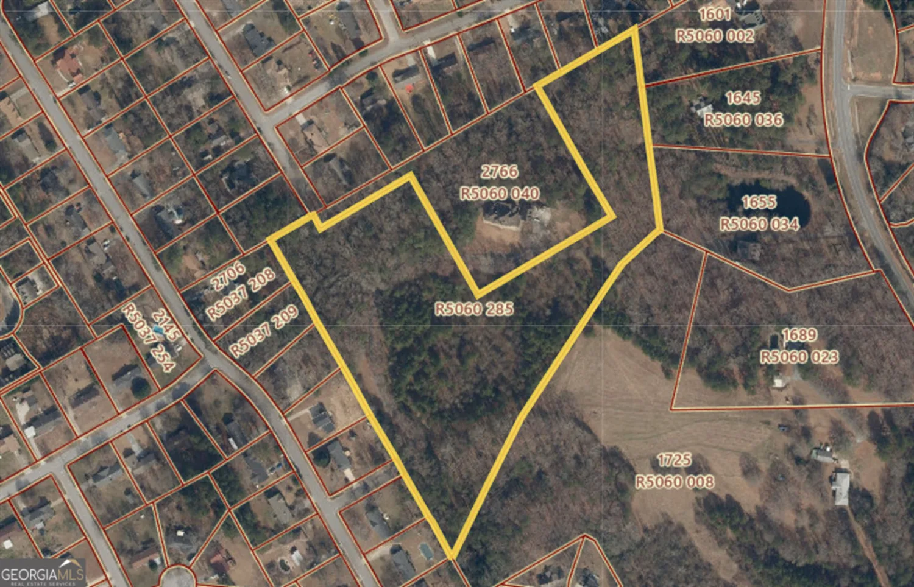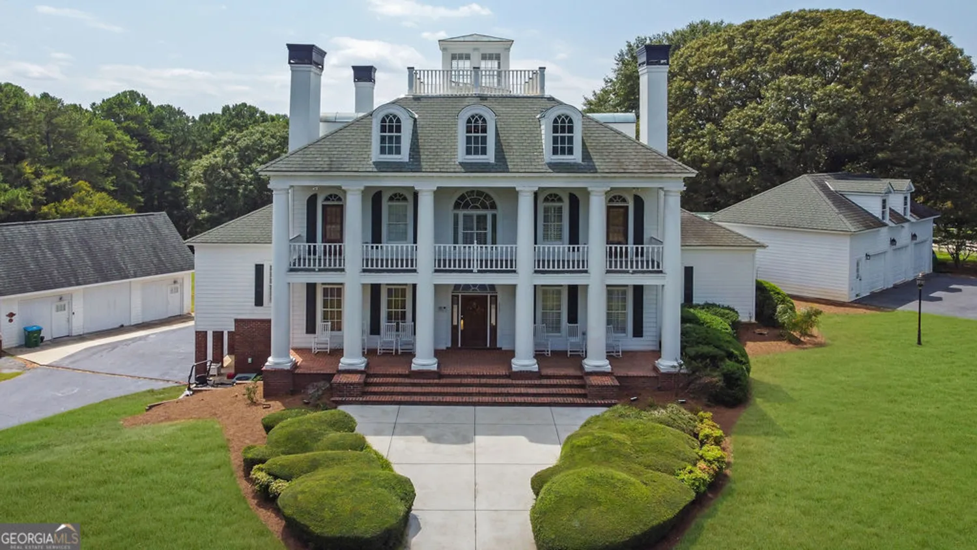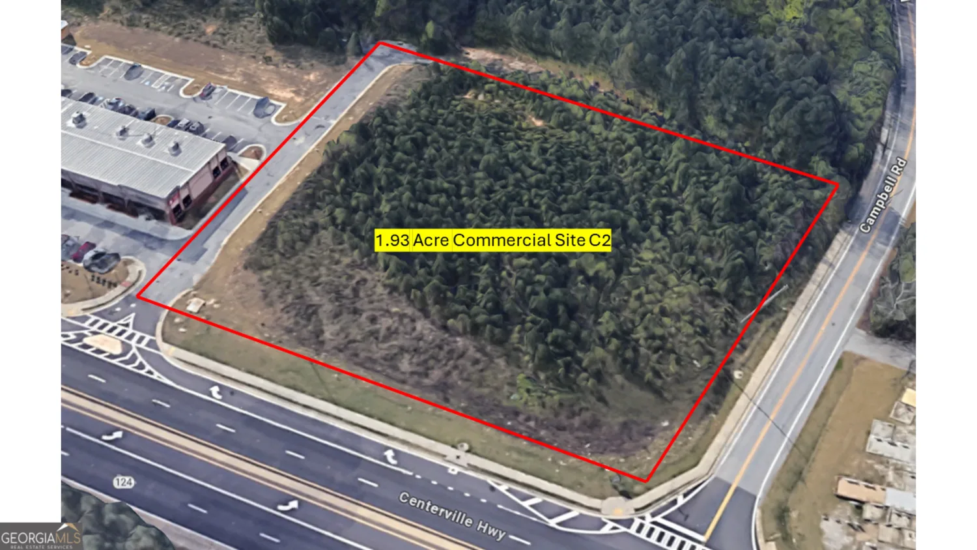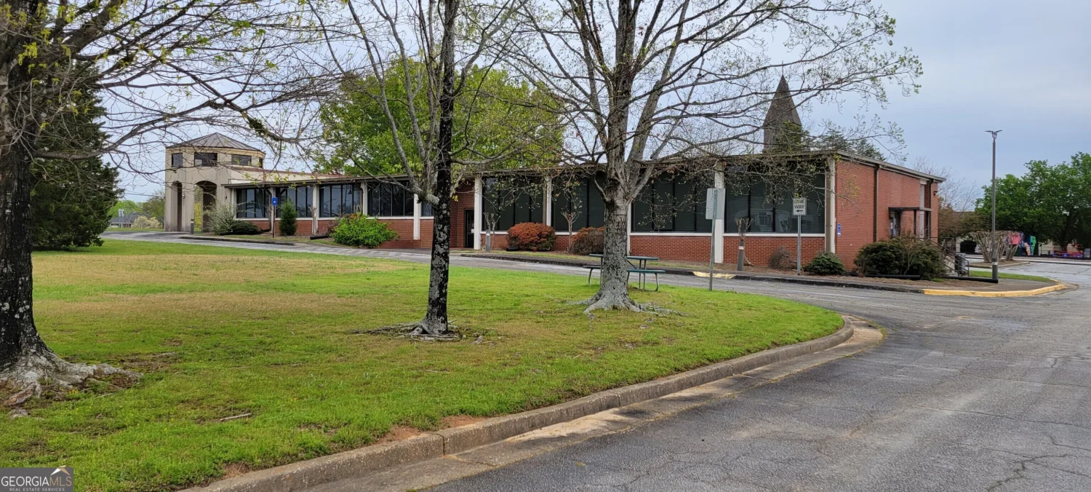1244 janmar roadSnellville, GA 30078
1244 janmar roadSnellville, GA 30078
Description
Escape to your own private paradise in Snellville! Nestled on 4.54 sprawling acres, this extraordinary estate welcomes you with a grand courtyard showcasing a 4-car garage, setting the tone for luxury at every turn. Step through the double-door entry into a breathtaking 2-story foyer, where gleaming hardwoods and custom built-ins invite you into a world of timeless elegance. The heart of the homeCoan expansive chefCOs kitchenCoboasts stunning quartz counters, a massive island with bar seating, and abundant cabinetry, all overlooking a living area thatCOs pure perfection with its fireplace, vaulted ceilings, and sleek wet bar. Whether youCOre whipping up a gourmet feast or hosting a lively gathering, this space effortlessly blends style and comfort. Retreat to the spacious ownerCOs suite, a haven of indulgence featuring tray ceilings, a private wet bar, and direct access to the back patioCoideal for morning coffee or stargazing. The master bath elevates relaxation with double vanities, a soaking tub, a walk-in rain shower, and a custom-outfitted walk-in closet. Your secondary bedrooms, each generously sized, pair with updated bathrooms showcasing stone counters, modern fixtures, and impeccable tile work. Upstairs bonus room offers more room to unwind with a full bathroom, wet bar, and sprawling living area. Beyond the main house, a charming carriage house awaits with its updated kitchen, herringbone flooring, bedroom, and full bath, while a separate recreation building dazzles with an expansive sunroom, vaulted ceilings, and yet another full bathroom. Outside, your resort-like oasis beckons with a large private backyard, a sparkling pool, and an outdoor pavilion with a kitchen and fireplaceCoperfect for summer barbecues or cozy fall evenings. Centrally located just minutes from the vibrant hubs of Downtown Lawrenceville and Snellville, youCOre a quick trip from SamCOs Club, Target, and LoweCOs, with easy access to Ronald Reagan Parkway and local parks. Zoned for top-rated Gwinnett County Schools, this estate offers the best seclusion and convenience. Schedule your showing today and step into the extraordinary life youCOve always dreamed of in Snellville!
Property Details for 1244 Janmar Road
- Subdivision ComplexNone
- Architectural StyleBrick 4 Side, Contemporary, Craftsman, Ranch
- ExteriorBalcony, Gas Grill
- Num Of Parking Spaces6
- Parking FeaturesAttached, Garage, Garage Door Opener, Side/Rear Entrance
- Property AttachedYes
- Waterfront FeaturesCreek
LISTING UPDATED:
- StatusClosed
- MLS #10467900
- Days on Site21
- Taxes$23,680 / year
- MLS TypeResidential
- Year Built2020
- Lot Size4.54 Acres
- CountryGwinnett
LISTING UPDATED:
- StatusClosed
- MLS #10467900
- Days on Site21
- Taxes$23,680 / year
- MLS TypeResidential
- Year Built2020
- Lot Size4.54 Acres
- CountryGwinnett
Building Information for 1244 Janmar Road
- StoriesOne and One Half
- Year Built2020
- Lot Size4.5400 Acres
Payment Calculator
Term
Interest
Home Price
Down Payment
The Payment Calculator is for illustrative purposes only. Read More
Property Information for 1244 Janmar Road
Summary
Location and General Information
- Community Features: None
- Directions: GPS Friendly. 85 North to Pleasant Hill, R, then R on Ronald Reagan Parkway, exit Webb Gin, turn L to L on Janmar Rd, house will be on your left.
- Coordinates: 33.892628,-84.022585
School Information
- Elementary School: Craig
- Middle School: Alton C Crews
- High School: Brookwood
Taxes and HOA Information
- Parcel Number: R5055 020
- Tax Year: 2024
- Association Fee Includes: None
Virtual Tour
Parking
- Open Parking: No
Interior and Exterior Features
Interior Features
- Cooling: Ceiling Fan(s), Central Air
- Heating: Central, Hot Water, Natural Gas
- Appliances: Dishwasher, Double Oven, Microwave, Refrigerator
- Basement: None
- Fireplace Features: Factory Built, Family Room, Outside
- Flooring: Hardwood, Tile
- Interior Features: Beamed Ceilings, Bookcases, Master On Main Level, Sauna, Walk-In Closet(s)
- Levels/Stories: One and One Half
- Window Features: Double Pane Windows
- Kitchen Features: Kitchen Island, Solid Surface Counters, Walk-in Pantry
- Foundation: Slab
- Main Bedrooms: 5
- Total Half Baths: 1
- Bathrooms Total Integer: 7
- Main Full Baths: 5
- Bathrooms Total Decimal: 6
Exterior Features
- Construction Materials: Brick
- Fencing: Fenced, Privacy
- Patio And Porch Features: Patio
- Pool Features: Heated, In Ground
- Roof Type: Other
- Security Features: Carbon Monoxide Detector(s), Gated Community, Smoke Detector(s)
- Laundry Features: Other
- Pool Private: No
- Other Structures: Garage(s), Outdoor Kitchen, Second Residence, Stable(s), Workshop
Property
Utilities
- Sewer: Septic Tank
- Utilities: Cable Available, Electricity Available, High Speed Internet, Natural Gas Available, Phone Available, Underground Utilities, Water Available
- Water Source: Public, Well
- Electric: 220 Volts
Property and Assessments
- Home Warranty: Yes
- Property Condition: Resale
Green Features
- Green Energy Efficient: Appliances, Insulation, Thermostat
Lot Information
- Common Walls: No Common Walls
- Lot Features: Private
- Waterfront Footage: Creek
Multi Family
- Number of Units To Be Built: Square Feet
Rental
Rent Information
- Land Lease: Yes
Public Records for 1244 Janmar Road
Tax Record
- 2024$23,680.00 ($1,973.33 / month)
Home Facts
- Beds5
- Baths6
- StoriesOne and One Half
- Lot Size4.5400 Acres
- StyleSingle Family Residence
- Year Built2020
- APNR5055 020
- CountyGwinnett
- Fireplaces2


