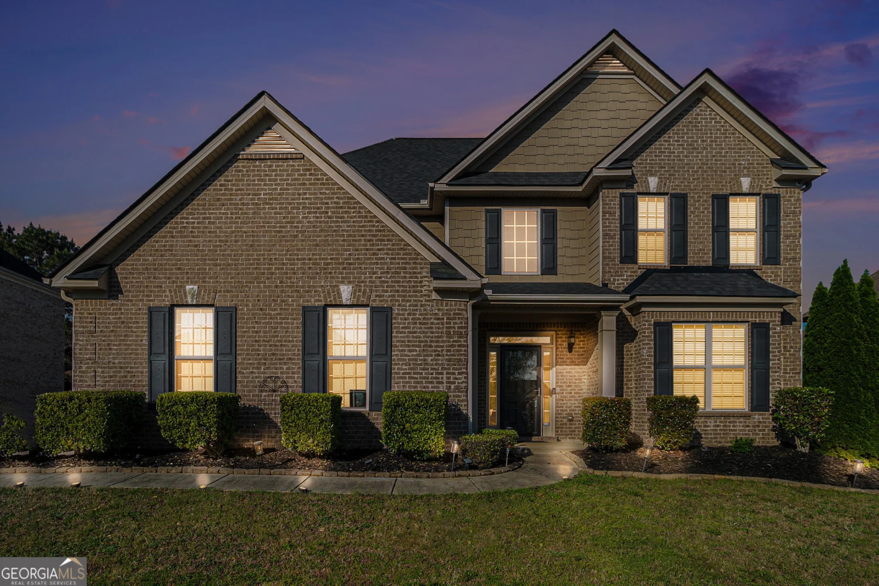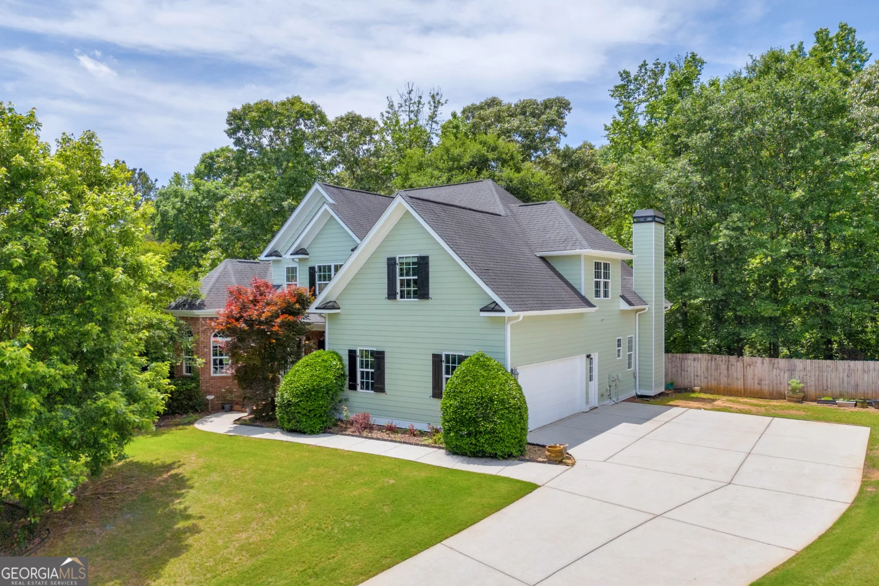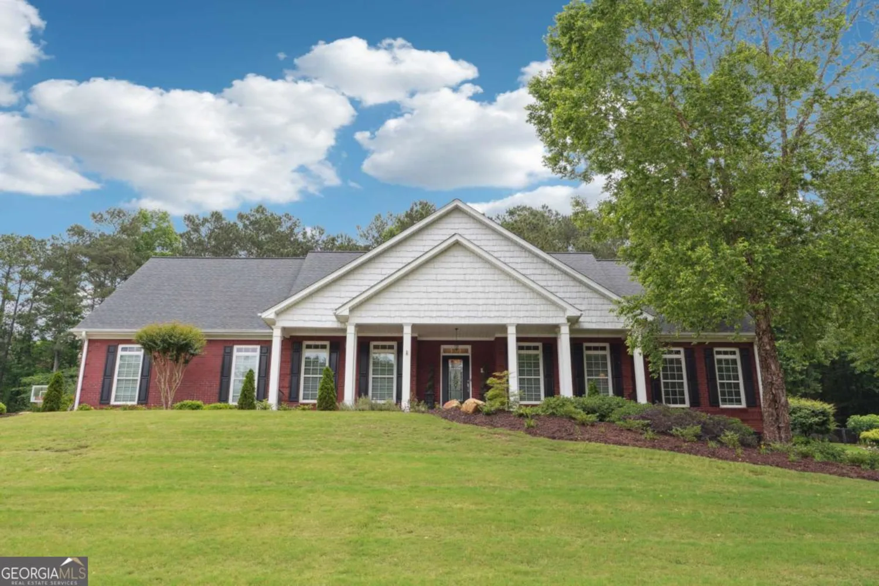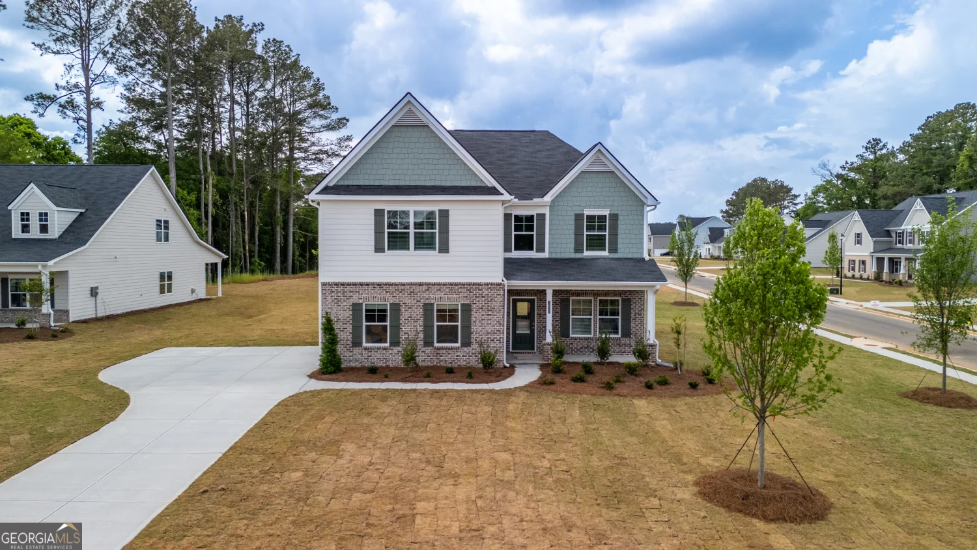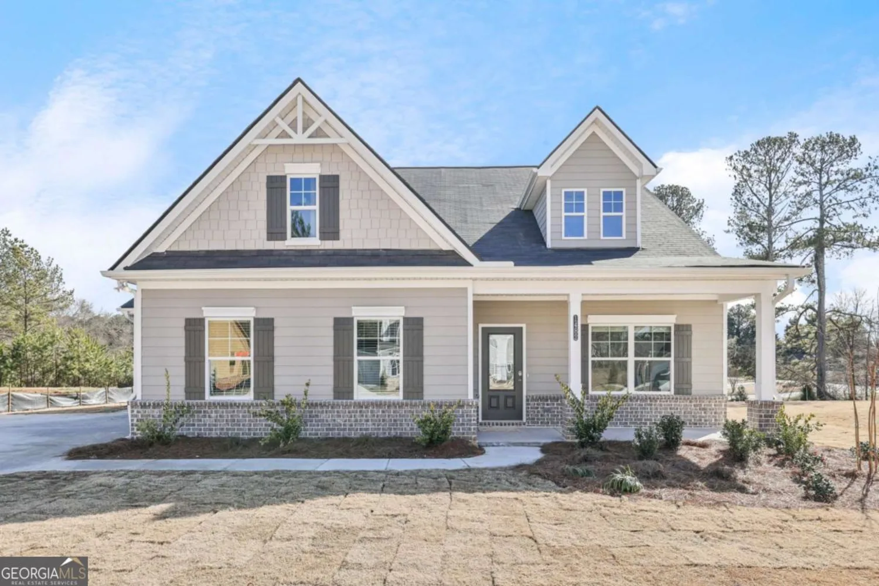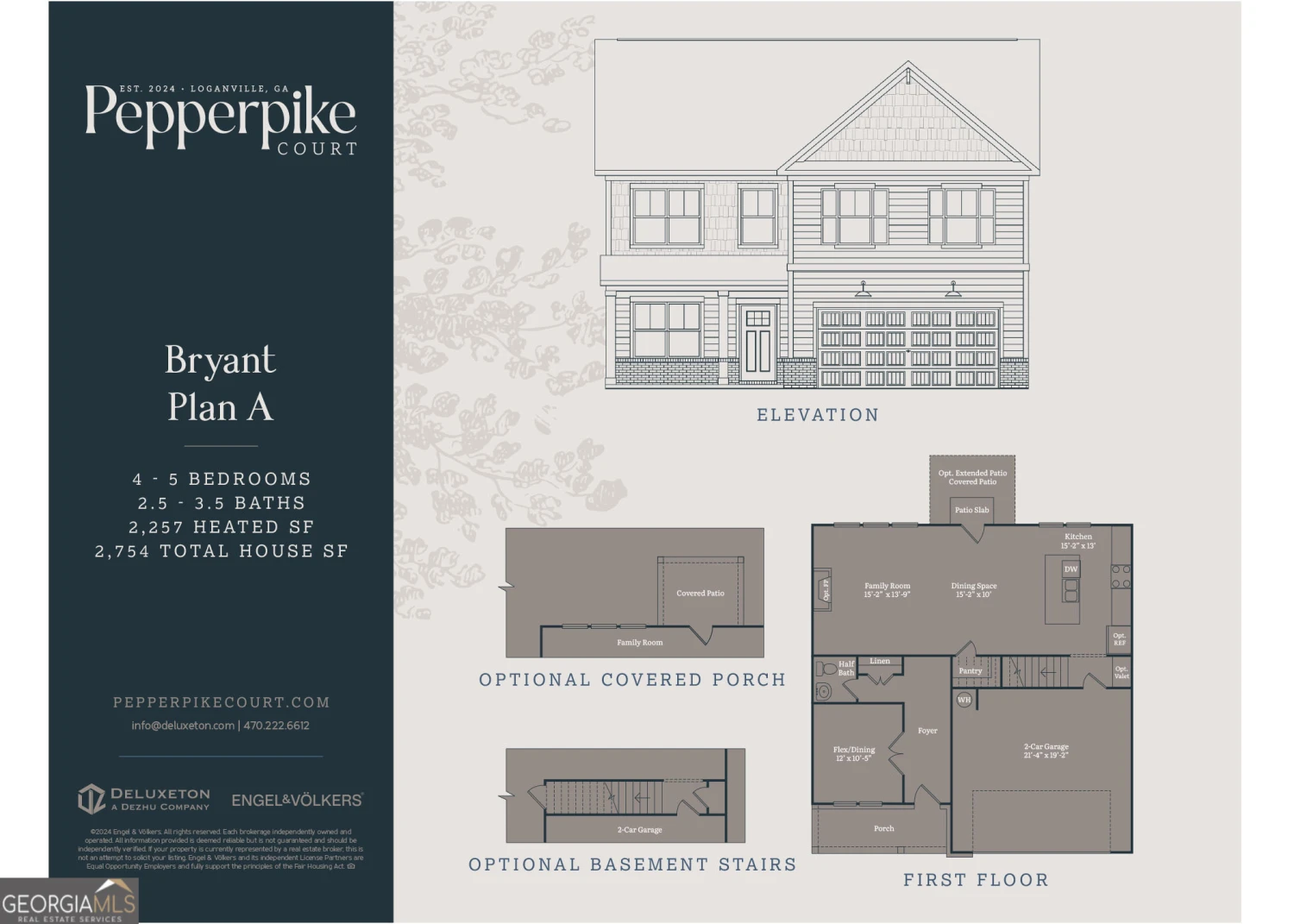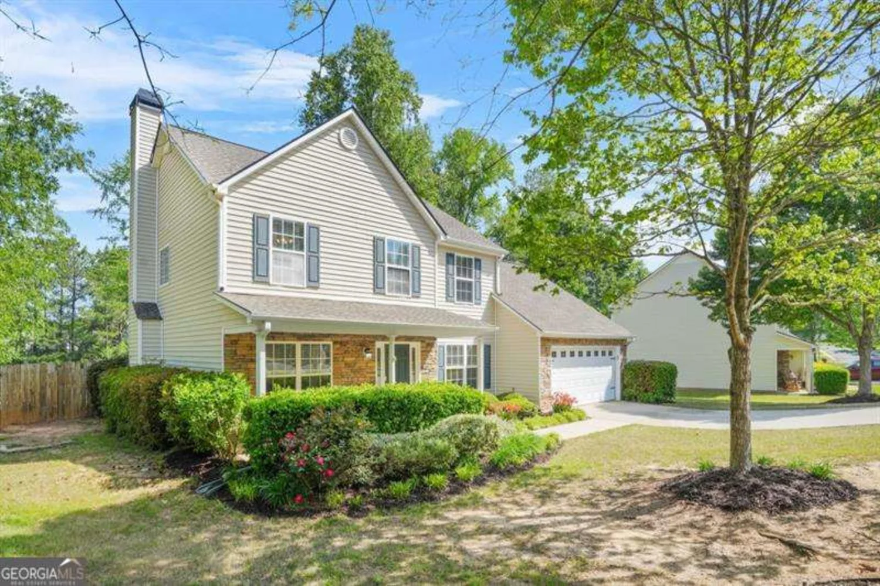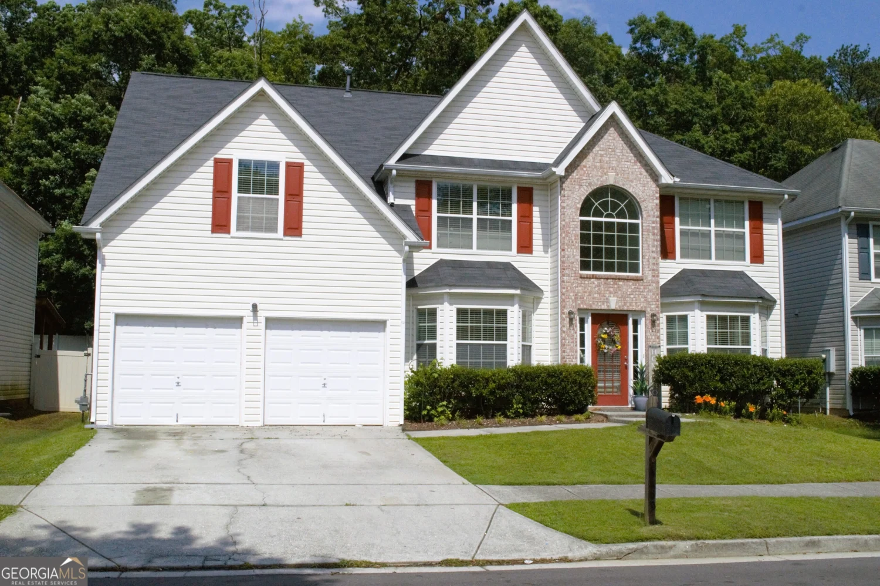2477 misty rose laneLoganville, GA 30052
2477 misty rose laneLoganville, GA 30052
Description
HURRY! $15,000 seller incentive any way the buyer wants it!* Welcome to this charming four-sides brick ranch home ideally located in the sought-after Rosebrooke neighborhood across the street from the popular Bay Creek Park. Perfectly situated on a gorgeous, level, and professionally landscaped lot offering serene privacy and stunning wooded views from the back patio. With a meticulously designed interior, this home showcases an impressive trim package, including multiple double trey ceilings, crown molding, and soaring vaulted ceilings that elevate the feel of the home. The spacious office, tucked away with French doors, provides the ideal space for work or quiet reflection, while the separate dining room, with its elegant wainscoting, sets the stage for sophisticated gatherings. The open kitchen featuring gleaming stone countertops, stainless steel appliances, including a newer refrigerator, and bayed breakfast area is the perfect space for family meals or hosting friends. The kitchen overlooks the fireside family room with abundant natural light and an elegant raised ceiling. The primary suite is a true retreat, with a raised double trey ceiling, and an ensuite bath featuring a double vanity, tile flooring and shower surround and a large walk-in closet with a custom shelving system providing ample storage. Two secondary bedrooms on the main level share an additional full bath, offering comfort and convenience for family or guests. Upstairs, a spacious bedroom suite with a walk-in closet and a full bath is perfect for visitors or could be an ideal bonus room. Beautiful site-finished hardwood floors provide both durability and the flexibility to be refinished to a new color and extended into additional rooms, allowing for personalization. Step outside to your beautiful, private backyard, where a spacious patio invites you to soak up the sun and enjoy the peaceful surroundings. The attached exterior storage room provides additional space for all your needs. For added peace of mind, the home is equipped with a whole-house filtration system, new windows, and a gas grill line for outdoor cooking. This home has it all Co exceptional space, quality craftsmanship, and the perfect balance of privacy and comfort. Don't miss your chance to make it yours!
Property Details for 2477 Misty Rose Lane
- Subdivision ComplexRosebrooke
- Architectural StyleBrick 4 Side, Ranch, Traditional
- Parking FeaturesAttached, Garage, Garage Door Opener, Kitchen Level, Storage
- Property AttachedYes
LISTING UPDATED:
- StatusPending
- MLS #10468129
- Days on Site25
- Taxes$1,961 / year
- HOA Fees$270 / month
- MLS TypeResidential
- Year Built2006
- Lot Size0.34 Acres
- CountryGwinnett
LISTING UPDATED:
- StatusPending
- MLS #10468129
- Days on Site25
- Taxes$1,961 / year
- HOA Fees$270 / month
- MLS TypeResidential
- Year Built2006
- Lot Size0.34 Acres
- CountryGwinnett
Building Information for 2477 Misty Rose Lane
- StoriesOne and One Half
- Year Built2006
- Lot Size0.3400 Acres
Payment Calculator
Term
Interest
Home Price
Down Payment
The Payment Calculator is for illustrative purposes only. Read More
Property Information for 2477 Misty Rose Lane
Summary
Location and General Information
- Community Features: Sidewalks, Street Lights, Walk To Schools, Near Shopping
- Directions: From Hwy 78, turn left on Cooper Rd to Ozora Rd. Turn left into White Rose Dr, turn left onto White Rose Ct, turn right on Misty Rose Ln. Home is on left.
- Coordinates: 33.889247,-83.933654
School Information
- Elementary School: Grayson
- Middle School: Bay Creek
- High School: Grayson
Taxes and HOA Information
- Parcel Number: R5166 218
- Tax Year: 2024
- Association Fee Includes: Other
- Tax Lot: 38
Virtual Tour
Parking
- Open Parking: No
Interior and Exterior Features
Interior Features
- Cooling: Ceiling Fan(s), Central Air, Electric, Zoned
- Heating: Central, Forced Air, Natural Gas, Zoned
- Appliances: Dishwasher, Disposal, Gas Water Heater, Microwave, Refrigerator
- Basement: None
- Fireplace Features: Family Room, Gas Log, Gas Starter
- Flooring: Carpet, Hardwood, Tile
- Interior Features: Double Vanity, High Ceilings, Master On Main Level, Split Bedroom Plan, Tray Ceiling(s), Vaulted Ceiling(s), Walk-In Closet(s)
- Levels/Stories: One and One Half
- Window Features: Double Pane Windows
- Kitchen Features: Breakfast Area, Breakfast Bar, Breakfast Room, Pantry
- Foundation: Slab
- Main Bedrooms: 3
- Bathrooms Total Integer: 3
- Main Full Baths: 2
- Bathrooms Total Decimal: 3
Exterior Features
- Construction Materials: Brick
- Fencing: Back Yard, Fenced, Privacy, Wood
- Patio And Porch Features: Patio
- Roof Type: Composition
- Security Features: Smoke Detector(s)
- Laundry Features: Other
- Pool Private: No
Property
Utilities
- Sewer: Public Sewer
- Utilities: Cable Available, Electricity Available, High Speed Internet, Natural Gas Available, Sewer Available, Underground Utilities, Water Available
- Water Source: Public
Property and Assessments
- Home Warranty: Yes
- Property Condition: Resale
Green Features
Lot Information
- Above Grade Finished Area: 2582
- Common Walls: No Common Walls
- Lot Features: Level, Private
Multi Family
- Number of Units To Be Built: Square Feet
Rental
Rent Information
- Land Lease: Yes
Public Records for 2477 Misty Rose Lane
Tax Record
- 2024$1,961.00 ($163.42 / month)
Home Facts
- Beds4
- Baths3
- Total Finished SqFt2,582 SqFt
- Above Grade Finished2,582 SqFt
- StoriesOne and One Half
- Lot Size0.3400 Acres
- StyleSingle Family Residence
- Year Built2006
- APNR5166 218
- CountyGwinnett
- Fireplaces1


