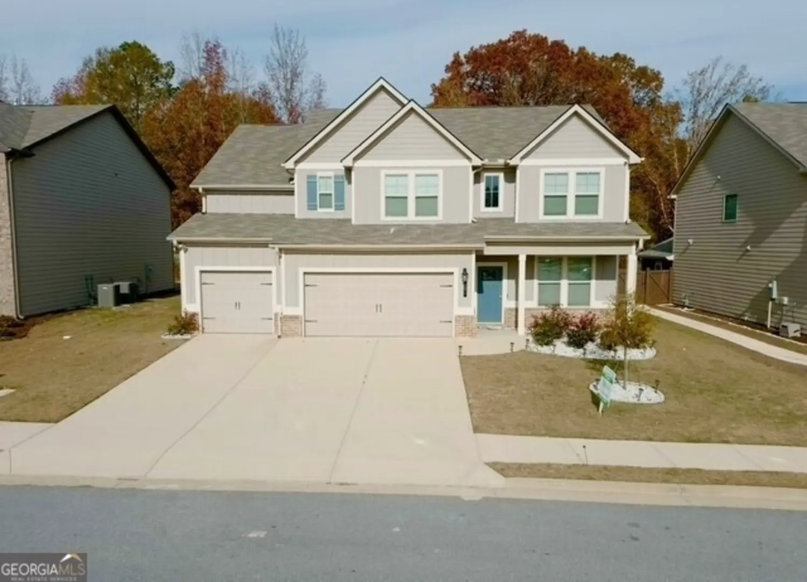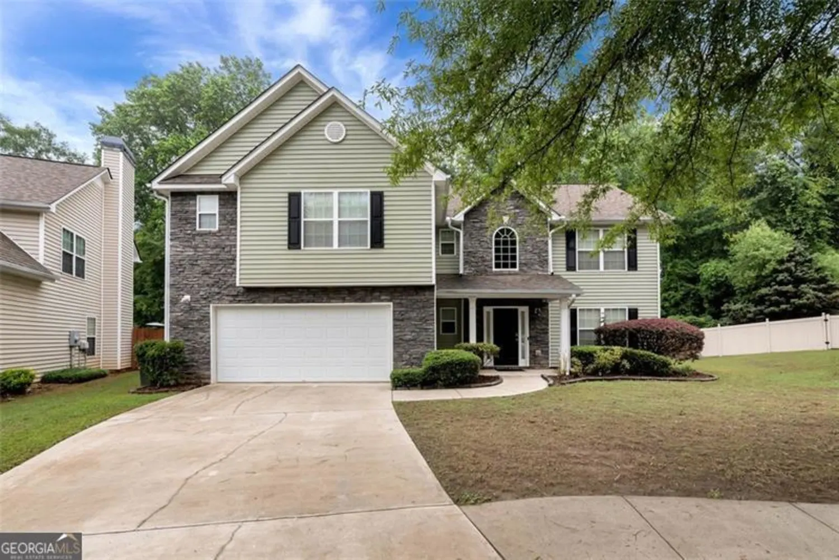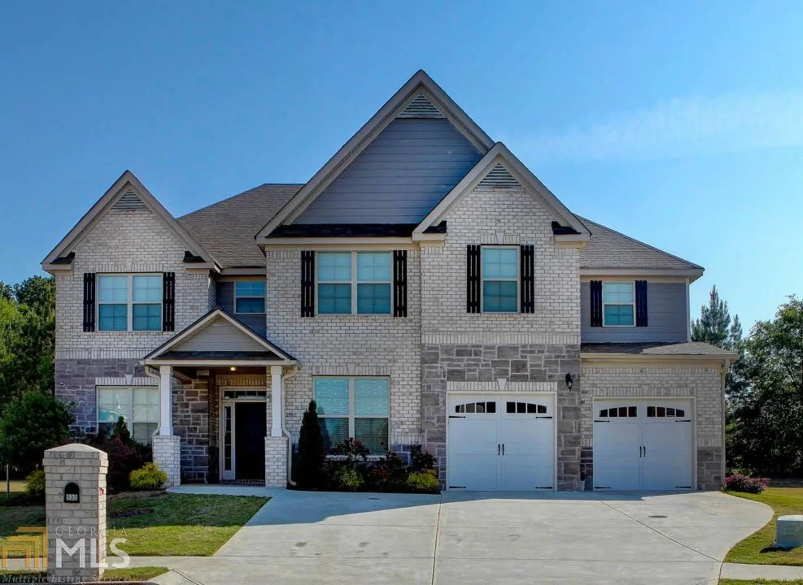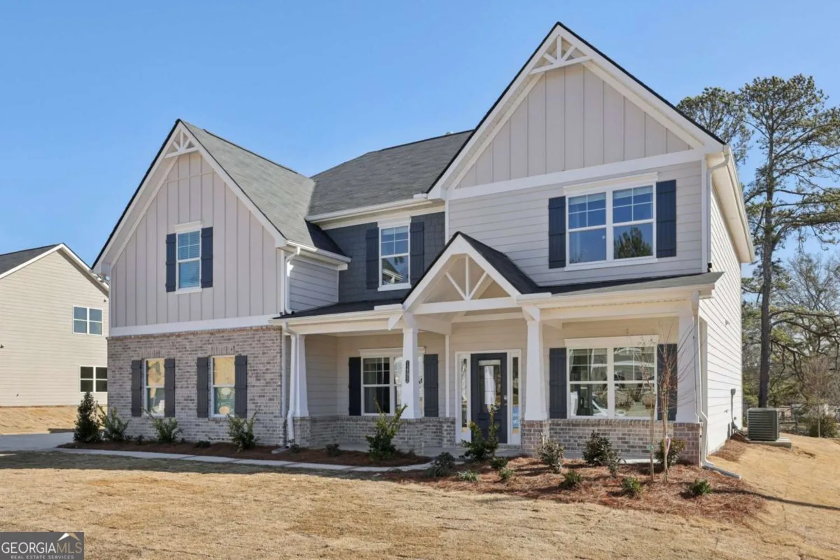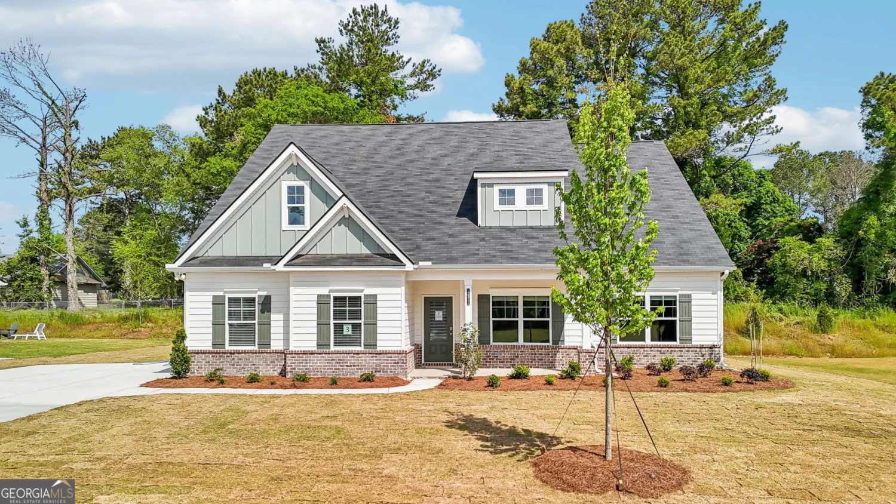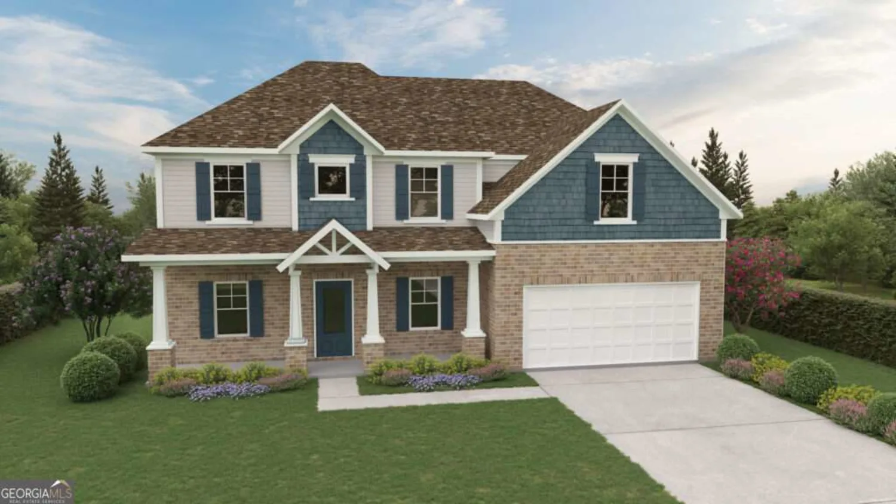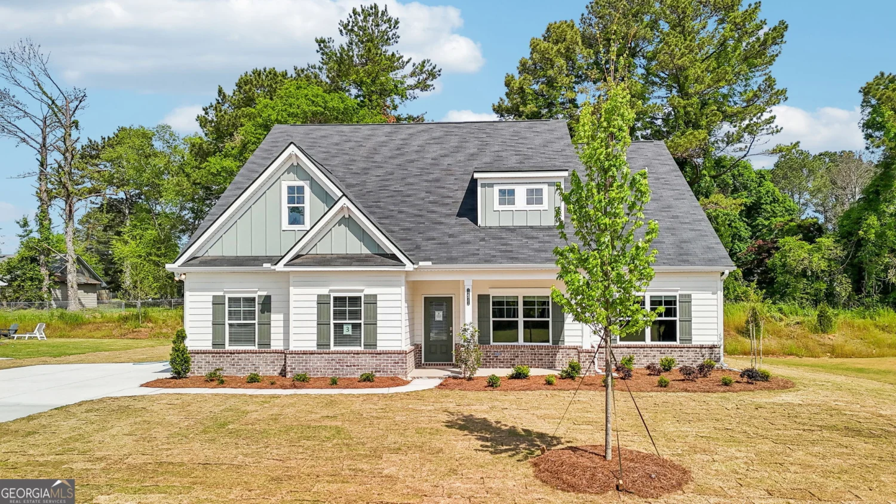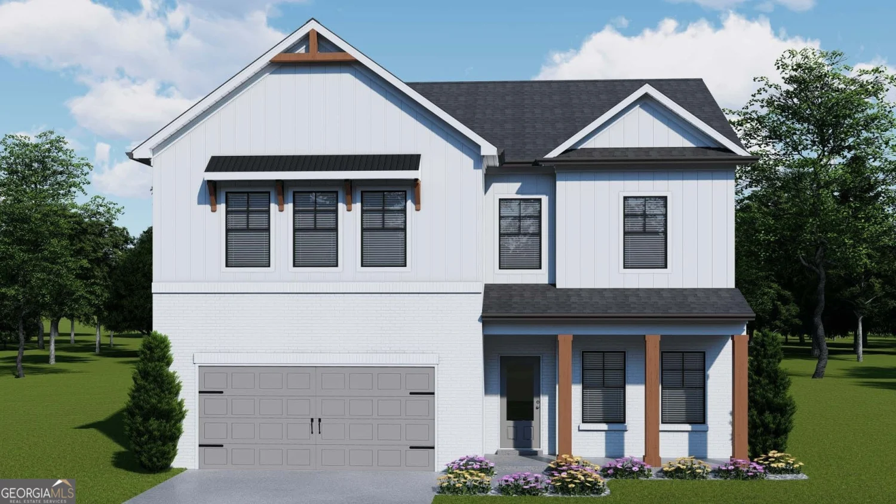1452 stephens view driveLoganville, GA 30052
1452 stephens view driveLoganville, GA 30052
Description
Earnest Money ONLY $3,000 Co Luxury Within Reach! Step into a world of unparalleled elegance with this breathtaking 5-bedroom, 3-bathroom estate, where modern sophistication meets timeless design. From the grand two-story foyer to the sprawling open concept living spaces, every detail has been meticulously curated to enhance your lifestyle. Key Features: Designer Living Spaces Co A stately family room with a gas fireplace, perfect for cozy gatherings. Gourmet ChefCOs Kitchen Co Featuring high-end LG stainless steel appliances, gleaming granite countertops, and an oversized entertainment island. Luxurious OwnerCOs Suite Co Your private retreat with a spa-inspired ensuite, complete with premium finishes and a serene ambiance. Guest Suite on Main Co With a private bath for ultimate convenience. 3-Car Side-Entry Garage Co Offering both functionality and curb appeal. Energy-Efficient Living Co LED lighting, gas & electric system installed. Prime Location Co Nestled in Loganville, midway between Athens & Atlanta, just a short drive to renowned universities and colleges. Builder & Lender Incentives (with approved lenders): Up to $25,000 in incentives, Low fixed interest rates, 100% financing options, up to 5% down payment assistance and more. *Stock photos The Katherine Floorplan. Seize this rare opportunity to own a masterpiece of modern luxury!
Property Details for 1452 Stephens View Drive
- Subdivision ComplexStephens Landing
- Architectural StyleTraditional
- Parking FeaturesAttached, Garage
- Property AttachedYes
- Waterfront FeaturesNo Dock Or Boathouse
LISTING UPDATED:
- StatusActive
- MLS #10468370
- Days on Site73
- HOA Fees$960 / month
- MLS TypeResidential
- Year Built2025
- CountryGwinnett
LISTING UPDATED:
- StatusActive
- MLS #10468370
- Days on Site73
- HOA Fees$960 / month
- MLS TypeResidential
- Year Built2025
- CountryGwinnett
Building Information for 1452 Stephens View Drive
- StoriesTwo
- Year Built2025
- Lot Size0.0000 Acres
Payment Calculator
Term
Interest
Home Price
Down Payment
The Payment Calculator is for illustrative purposes only. Read More
Property Information for 1452 Stephens View Drive
Summary
Location and General Information
- Community Features: Sidewalks
- Directions: Stephens View Dr Loganville, GA 30052. Please use the directions off of the website from your current location for the best and most accurate directions to the community.
- Coordinates: 33.8424,-83.9261
School Information
- Elementary School: Magill
- Middle School: Grace Snell
- High School: South Gwinnett
Taxes and HOA Information
- Parcel Number: 0038
- Tax Year: 2025
- Association Fee Includes: Maintenance Grounds
- Tax Lot: 38
Virtual Tour
Parking
- Open Parking: No
Interior and Exterior Features
Interior Features
- Cooling: Central Air
- Heating: Central
- Appliances: Dishwasher, Microwave
- Basement: None
- Flooring: Carpet, Vinyl
- Interior Features: Double Vanity
- Levels/Stories: Two
- Window Features: Double Pane Windows
- Foundation: Slab
- Main Bedrooms: 1
- Total Half Baths: 1
- Bathrooms Total Integer: 4
- Main Full Baths: 1
- Bathrooms Total Decimal: 3
Exterior Features
- Construction Materials: Concrete
- Patio And Porch Features: Patio
- Roof Type: Composition
- Security Features: Smoke Detector(s)
- Laundry Features: In Hall, Upper Level
- Pool Private: No
Property
Utilities
- Sewer: Public Sewer
- Utilities: Cable Available, Electricity Available, Sewer Available, Water Available
- Water Source: Public
- Electric: 220 Volts
Property and Assessments
- Home Warranty: Yes
- Property Condition: New Construction
Green Features
- Green Energy Efficient: Appliances
Lot Information
- Common Walls: No Common Walls
- Lot Features: Level
- Waterfront Footage: No Dock Or Boathouse
Multi Family
- Number of Units To Be Built: Square Feet
Rental
Rent Information
- Land Lease: Yes
Public Records for 1452 Stephens View Drive
Tax Record
- 2025$0.00 ($0.00 / month)
Home Facts
- Beds5
- Baths3
- StoriesTwo
- Lot Size0.0000 Acres
- StyleSingle Family Residence
- Year Built2025
- APN0038
- CountyGwinnett
- Fireplaces1


