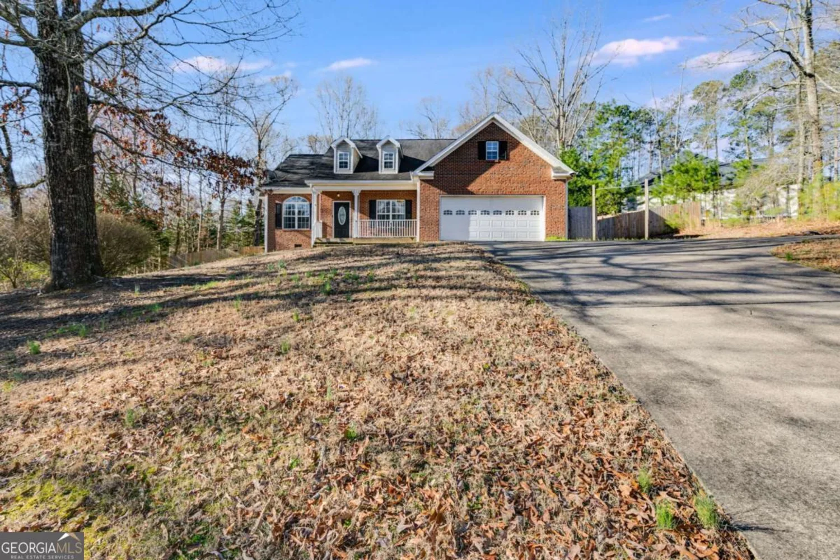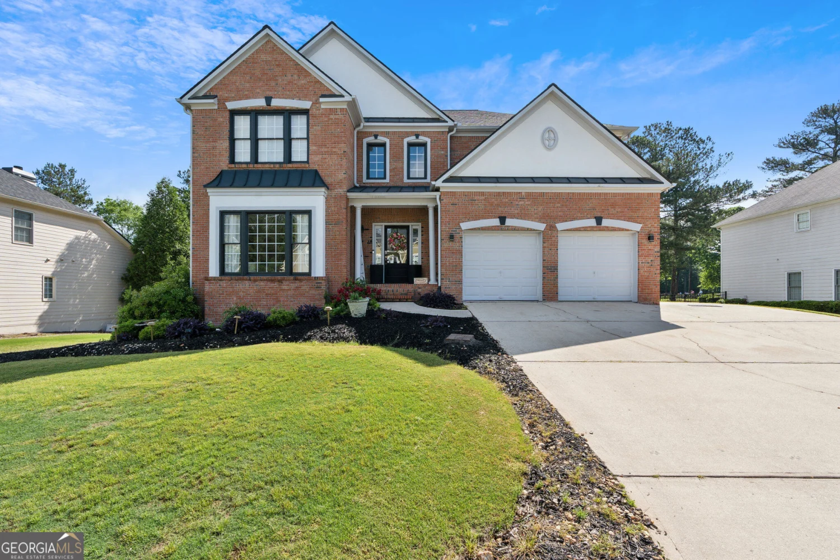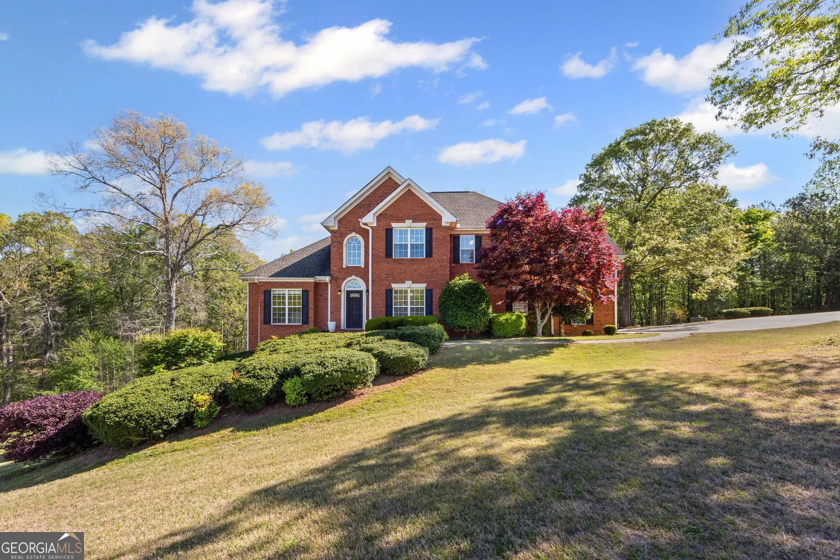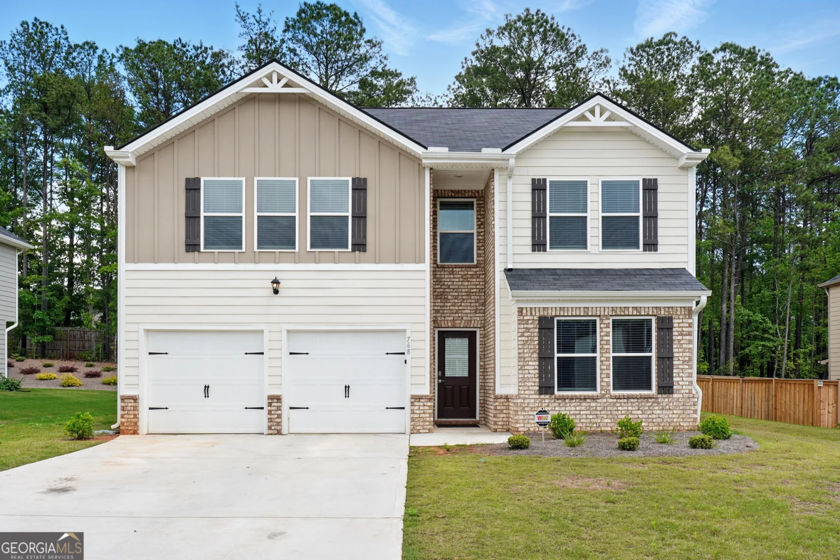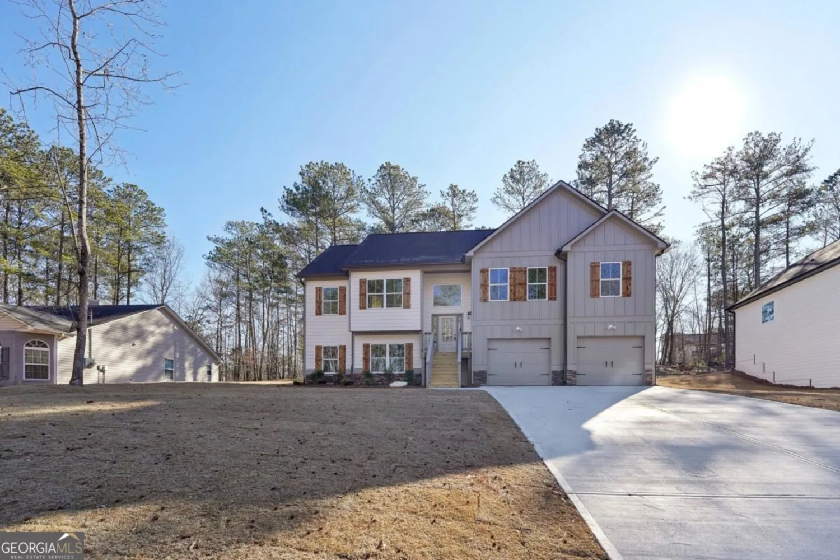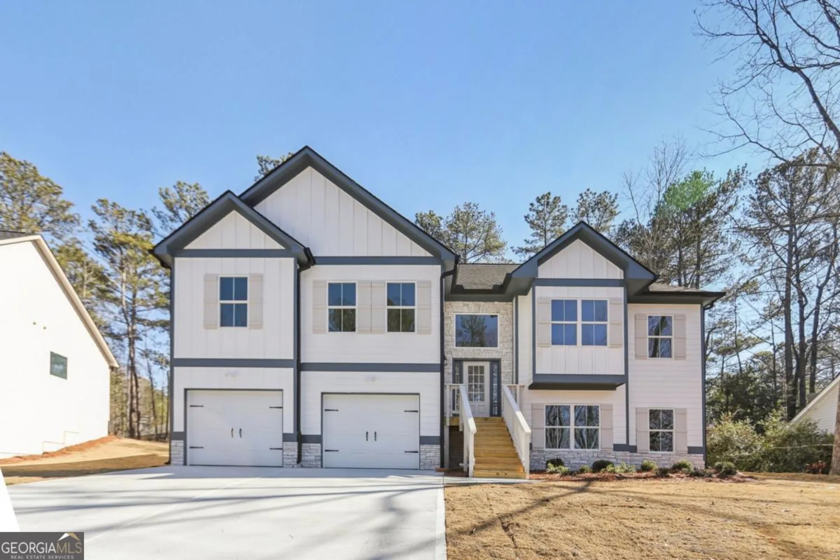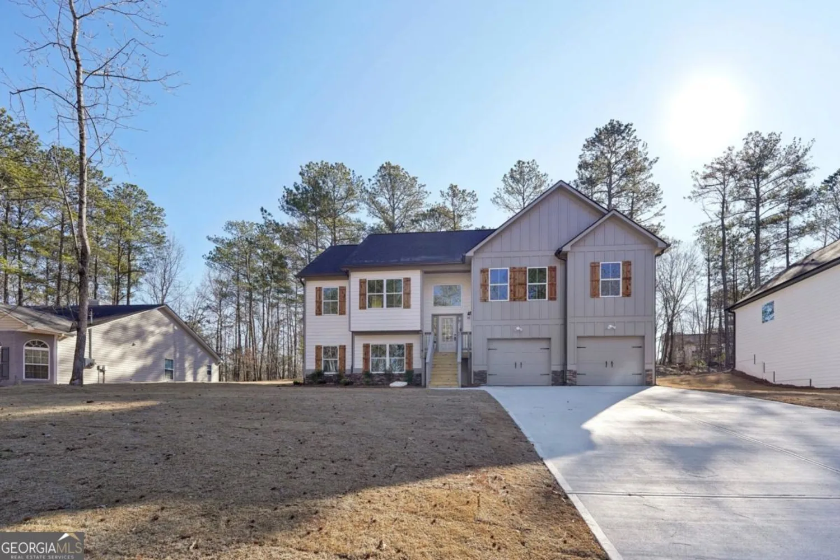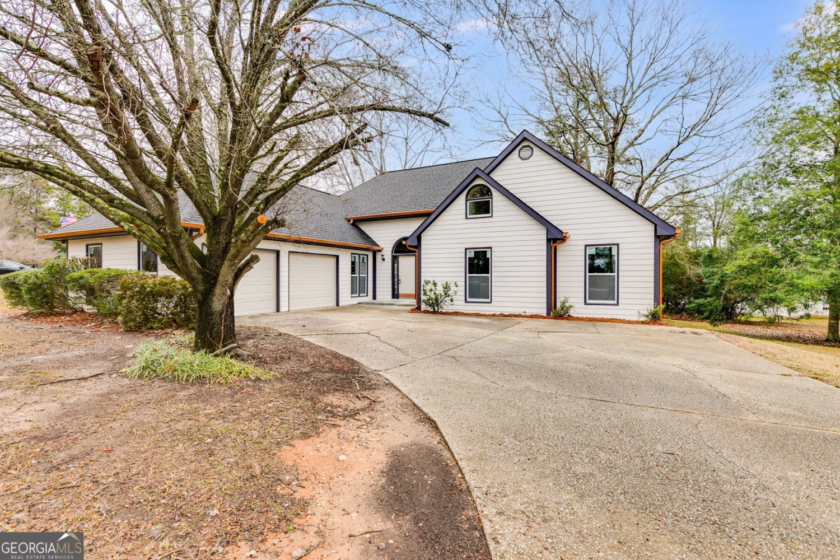2003 hubbard courtVilla Rica, GA 30180
2003 hubbard courtVilla Rica, GA 30180
Description
Gorgeous 2-story traditional in swim/tennis/golf/pickleball/lake community. Golf cart ride to multiple stunning pools, tennis courts, clubhouse, and playgrounds. This home featured gleaming hardwood floors, primary suite on the main level plus an extra bedroom on the mail level. Owners bath is enormous and equipped with a soaking tub, separate shower, separate vanities, and massive closet. Oversized laundry with cabinetry, cozy den fireplace, 2nd full bath on mail level. Upstairs features 2 bedrooms, full bath, and large bonus room. Basement is massive and waterproofed and has another full bath. Back yard is full fenced.
Property Details for 2003 Hubbard Court
- Subdivision ComplexChestnut Creek at Mirror Lake
- Architectural StyleTraditional
- Num Of Parking Spaces2
- Parking FeaturesAttached, Garage, Garage Door Opener
- Property AttachedNo
LISTING UPDATED:
- StatusActive
- MLS #10468523
- Days on Site84
- Taxes$6,258 / year
- HOA Fees$650 / month
- MLS TypeResidential
- Year Built2002
- CountryDouglas
LISTING UPDATED:
- StatusActive
- MLS #10468523
- Days on Site84
- Taxes$6,258 / year
- HOA Fees$650 / month
- MLS TypeResidential
- Year Built2002
- CountryDouglas
Building Information for 2003 Hubbard Court
- StoriesTwo
- Year Built2002
- Lot Size0.0000 Acres
Payment Calculator
Term
Interest
Home Price
Down Payment
The Payment Calculator is for illustrative purposes only. Read More
Property Information for 2003 Hubbard Court
Summary
Location and General Information
- Community Features: Golf, Lake, Playground, Pool, Tennis Court(s)
- Directions: From Stockmar Rd, enter Chestnut Creek, right onto Hubbard, house on left
- Coordinates: 33.75174,-84.894176
School Information
- Elementary School: Mirror Lake
- Middle School: Mason Creek
- High School: Douglas County
Taxes and HOA Information
- Parcel Number: 02070250107
- Tax Year: 2022
- Association Fee Includes: Swimming, Tennis
- Tax Lot: 796
Virtual Tour
Parking
- Open Parking: No
Interior and Exterior Features
Interior Features
- Cooling: Central Air, Electric
- Heating: Forced Air, Natural Gas
- Appliances: Dishwasher, Microwave, Oven/Range (Combo)
- Basement: Bath Finished, Full, Interior Entry, Unfinished
- Fireplace Features: Gas Log
- Flooring: Carpet, Hardwood, Tile
- Interior Features: Double Vanity, In-Law Floorplan, Master On Main Level, Separate Shower, Soaking Tub, Split Bedroom Plan, Walk-In Closet(s)
- Levels/Stories: Two
- Window Features: Double Pane Windows
- Kitchen Features: Breakfast Area, Breakfast Bar, Pantry
- Main Bedrooms: 2
- Bathrooms Total Integer: 4
- Main Full Baths: 2
- Bathrooms Total Decimal: 4
Exterior Features
- Construction Materials: Brick, Other
- Fencing: Fenced
- Patio And Porch Features: Deck, Patio
- Roof Type: Composition
- Laundry Features: Mud Room
- Pool Private: No
Property
Utilities
- Sewer: Public Sewer
- Utilities: Electricity Available
- Water Source: Public
Property and Assessments
- Home Warranty: Yes
- Property Condition: Resale
Green Features
Lot Information
- Above Grade Finished Area: 2856
- Lot Features: Level
Multi Family
- Number of Units To Be Built: Square Feet
Rental
Rent Information
- Land Lease: Yes
Public Records for 2003 Hubbard Court
Tax Record
- 2022$6,258.00 ($521.50 / month)
Home Facts
- Beds4
- Baths4
- Total Finished SqFt2,856 SqFt
- Above Grade Finished2,856 SqFt
- StoriesTwo
- Lot Size0.0000 Acres
- StyleSingle Family Residence
- Year Built2002
- APN02070250107
- CountyDouglas
- Fireplaces1


