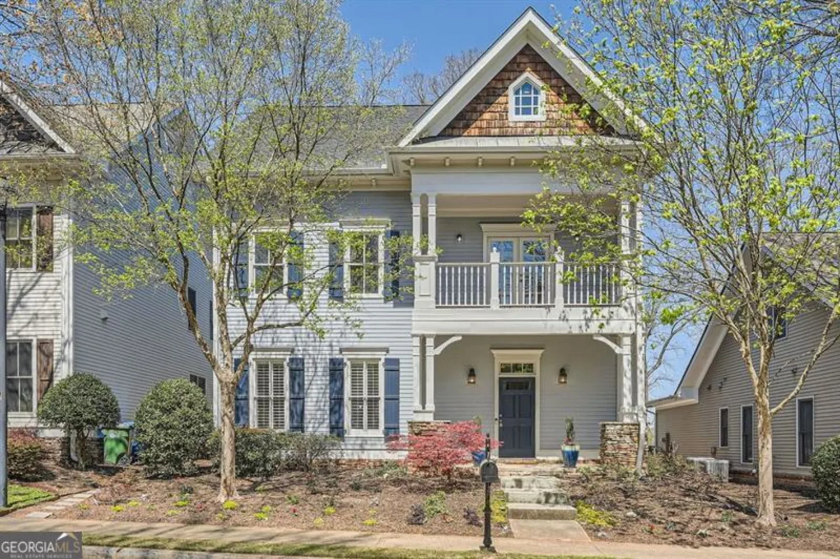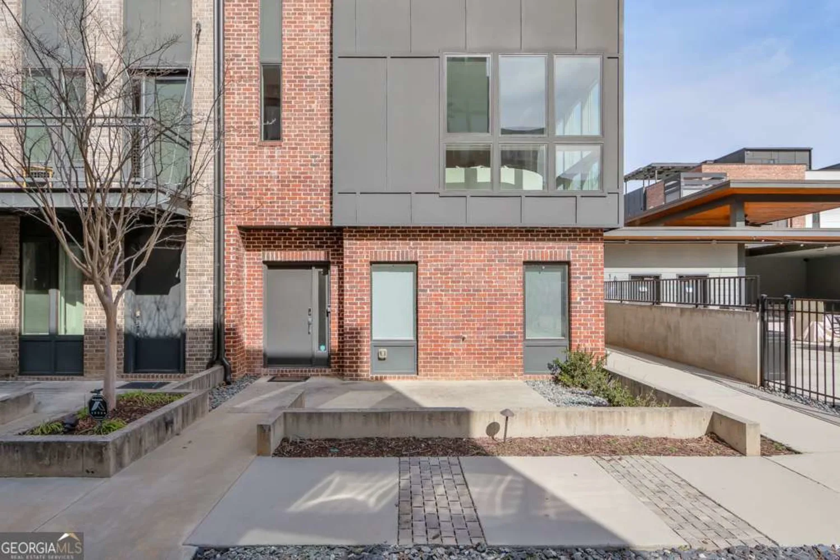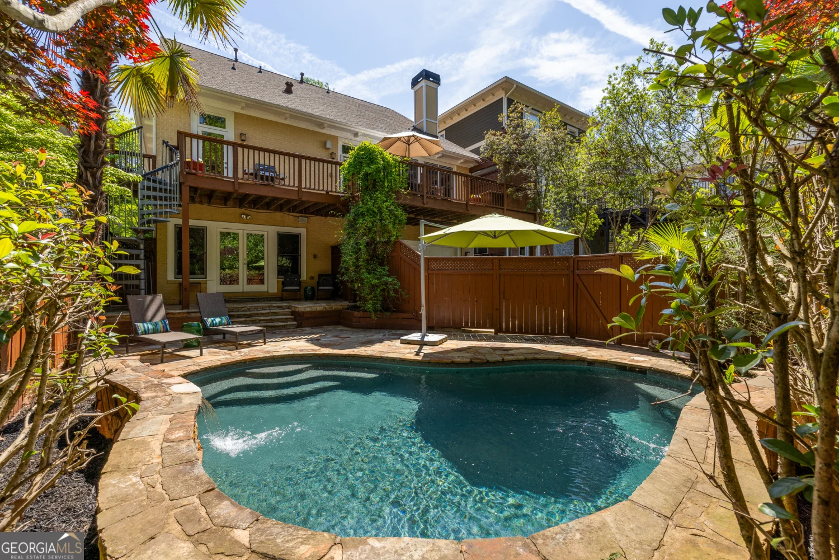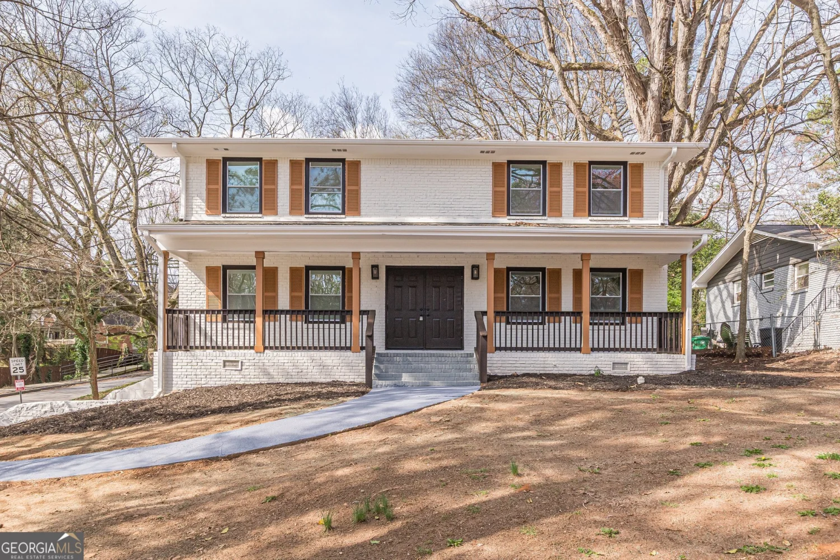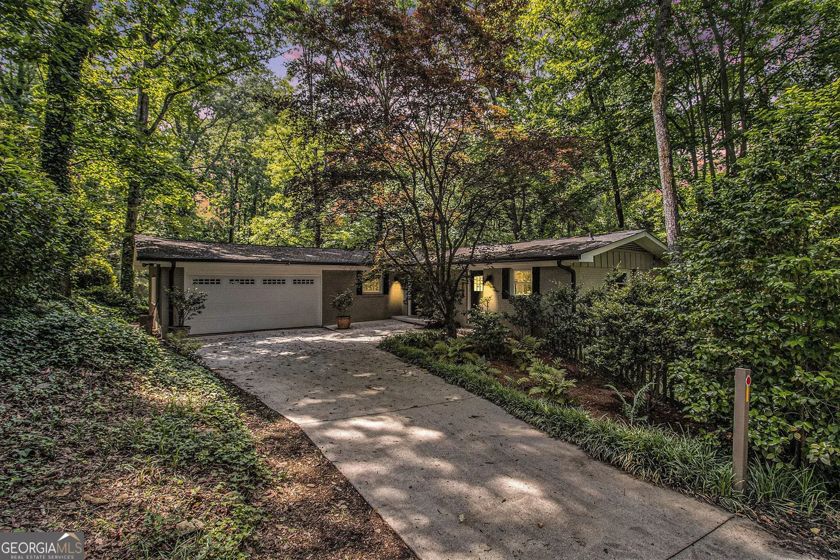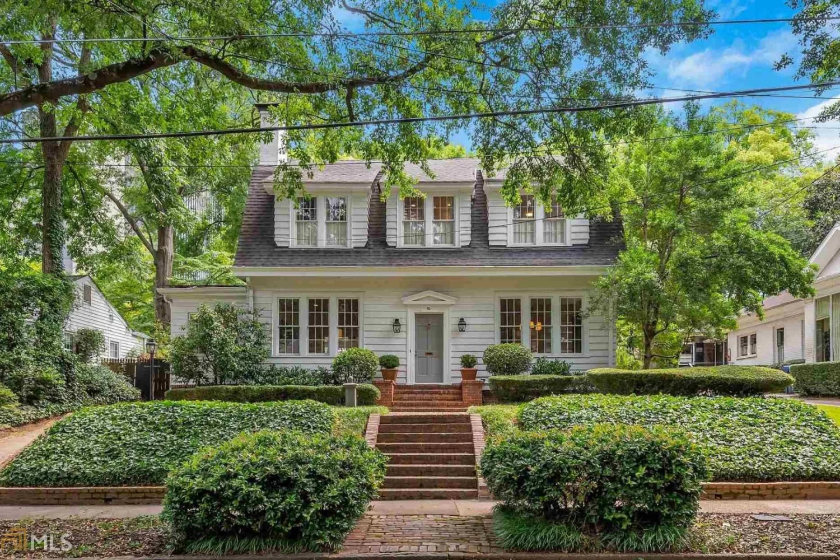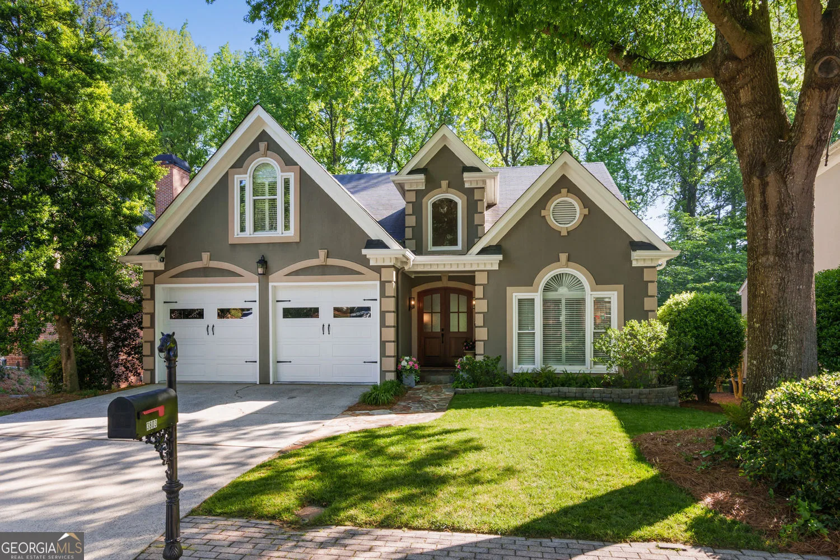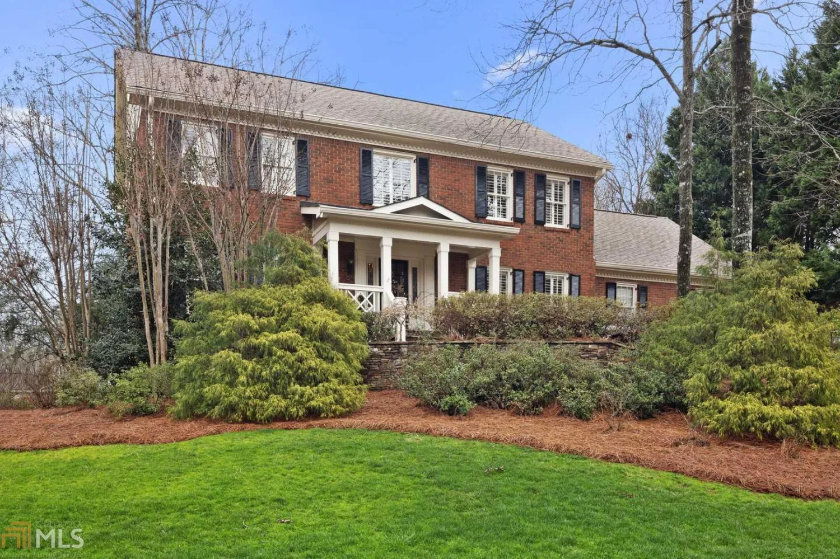730 glenferry trailAtlanta, GA 30328
730 glenferry trailAtlanta, GA 30328
Description
You really can have it all! A luxury 5-bedroom brick home in the best location in Sandy Springs! Located on a quiet cul-de-sac, within easy walking distance of City Springs Center, parks and shopping / restaurants. Recently zoned for top-rated schools: Heards Ferry Elementary, Ridgeview Middle and Riverwood High. As you enter through the lead glass front door, you are greeted by a light-filled 2-story foyer flanked by a living room (or office) and dining room. The open, light, and bright floor plan showcases high-end architectural details, including hardwood floors throughout, custom closets, transoms, arched windows, plantation shutters, and wrought iron stair pickets. The gorgeous family room features custom built-in shelves, brick fireplace, coffered ceiling plus a wall of windows, creating a warm and inviting space that opens to the designer kitchen. The kitchen boasts a breakfast area, island, and stainless-steel appliances, all leading to an amazing custom screened-in porch with cedar ceiling, craftsman details, TREX Flooring system and a separate grilling deck, all overlooking a fenced-in wooded backyard. As if it couldnCOt get any better, there is also a bedroom and full bath on the primary floor. On the second floor, you will find the fabulous fireside master suite, offering a deep tray ceiling and a luxurious renovated bathroom with high-end custom cabinets and fixtures. The upstairs is completed by a Queens Closet (i.e. a luxury custom closet plus its own full bath), a Jack & Jill bedroom / bathroom suite and office/bonus room. Finally, the home includes a full daylight basement ready to be finished to your liking. Additional features include professional Cyear-around colorC landscaping and a premier garage floor. This home has been updated, meticulously maintained and is move-in ready. This is truly a 10!
Property Details for 730 Glenferry Trail
- Subdivision ComplexGlenferry
- Architectural StyleBrick 3 Side, Craftsman, Traditional
- Num Of Parking Spaces4
- Parking FeaturesAttached, Garage, Garage Door Opener, Kitchen Level, Storage
- Property AttachedYes
LISTING UPDATED:
- StatusClosed
- MLS #10468532
- Days on Site11
- Taxes$7,330 / year
- HOA Fees$500 / month
- MLS TypeResidential
- Year Built2001
- Lot Size0.20 Acres
- CountryFulton
LISTING UPDATED:
- StatusClosed
- MLS #10468532
- Days on Site11
- Taxes$7,330 / year
- HOA Fees$500 / month
- MLS TypeResidential
- Year Built2001
- Lot Size0.20 Acres
- CountryFulton
Building Information for 730 Glenferry Trail
- StoriesThree Or More
- Year Built2001
- Lot Size0.2010 Acres
Payment Calculator
Term
Interest
Home Price
Down Payment
The Payment Calculator is for illustrative purposes only. Read More
Property Information for 730 Glenferry Trail
Summary
Location and General Information
- Community Features: Park, Playground, Racquetball, Sidewalks, Street Lights, Tennis Court(s), Walk To Schools, Near Shopping
- Directions: Located in Sandy Springs. Find your way to Glenferry Trail NW. Turn into cul-de-sac. Home is the 4th on the left.
- Coordinates: 33.931948,-84.387288
School Information
- Elementary School: Heards Ferry
- Middle School: Ridgeview
- High School: Riverwood
Taxes and HOA Information
- Parcel Number: 17 012500010607
- Tax Year: 2024
- Association Fee Includes: Maintenance Grounds
Virtual Tour
Parking
- Open Parking: No
Interior and Exterior Features
Interior Features
- Cooling: Ceiling Fan(s), Central Air
- Heating: Natural Gas
- Appliances: Dishwasher, Disposal, Double Oven, Dryer, Gas Water Heater, Refrigerator, Washer
- Basement: Bath/Stubbed, Daylight, Full, Unfinished
- Fireplace Features: Family Room, Gas Log, Gas Starter, Master Bedroom
- Flooring: Hardwood, Other
- Interior Features: Bookcases, High Ceilings, Rear Stairs, Tray Ceiling(s), Walk-In Closet(s)
- Levels/Stories: Three Or More
- Kitchen Features: Breakfast Area, Breakfast Bar, Breakfast Room, Kitchen Island, Pantry, Walk-in Pantry
- Main Bedrooms: 1
- Bathrooms Total Integer: 4
- Main Full Baths: 1
- Bathrooms Total Decimal: 4
Exterior Features
- Accessibility Features: Accessible Hallway(s)
- Construction Materials: Stucco
- Fencing: Back Yard, Fenced
- Patio And Porch Features: Deck, Patio, Screened
- Roof Type: Composition
- Security Features: Smoke Detector(s)
- Laundry Features: In Kitchen
- Pool Private: No
Property
Utilities
- Sewer: Public Sewer
- Utilities: Electricity Available, High Speed Internet, Natural Gas Available, Phone Available, Sewer Available, Underground Utilities, Water Available
- Water Source: Public
Property and Assessments
- Home Warranty: Yes
- Property Condition: Resale
Green Features
Lot Information
- Above Grade Finished Area: 3644
- Common Walls: No Common Walls
- Lot Features: Cul-De-Sac, Private
Multi Family
- Number of Units To Be Built: Square Feet
Rental
Rent Information
- Land Lease: Yes
Public Records for 730 Glenferry Trail
Tax Record
- 2024$7,330.00 ($610.83 / month)
Home Facts
- Beds5
- Baths4
- Total Finished SqFt3,644 SqFt
- Above Grade Finished3,644 SqFt
- StoriesThree Or More
- Lot Size0.2010 Acres
- StyleSingle Family Residence
- Year Built2001
- APN17 012500010607
- CountyFulton
- Fireplaces2



