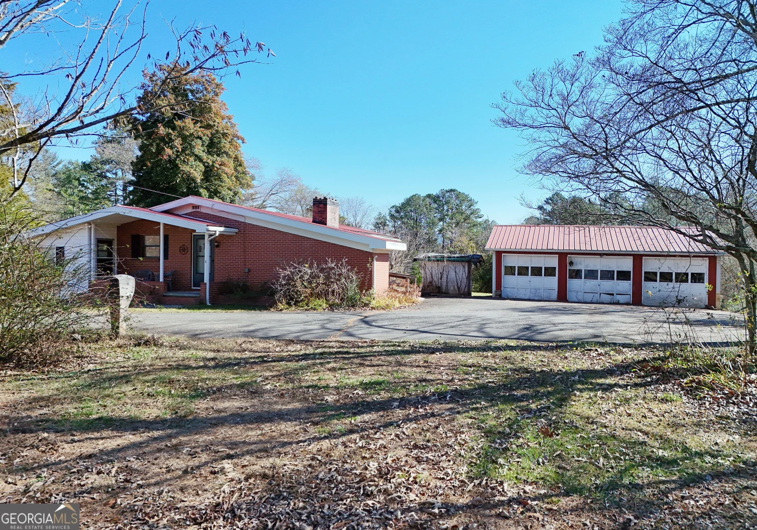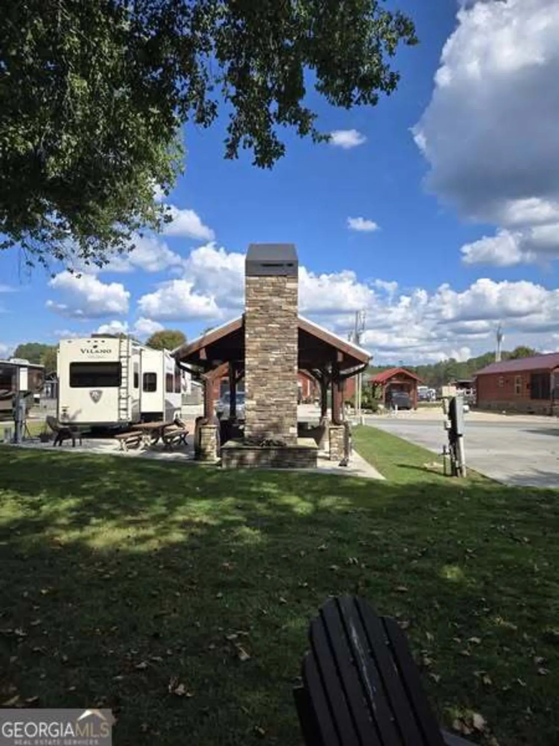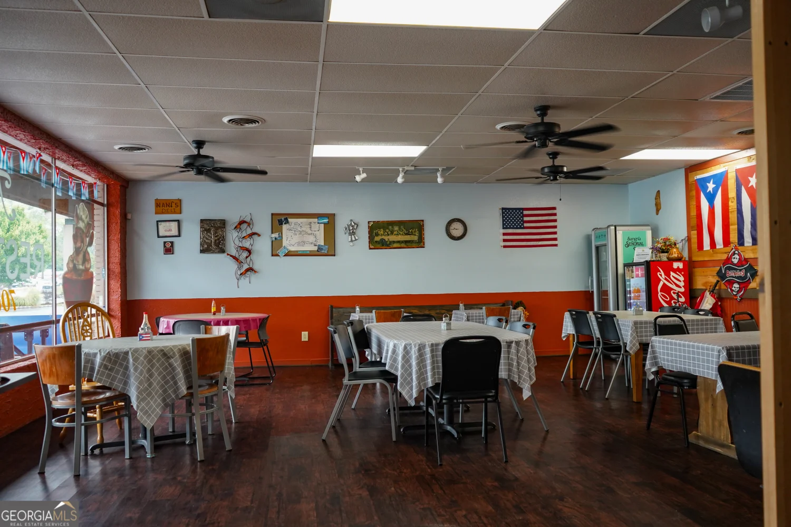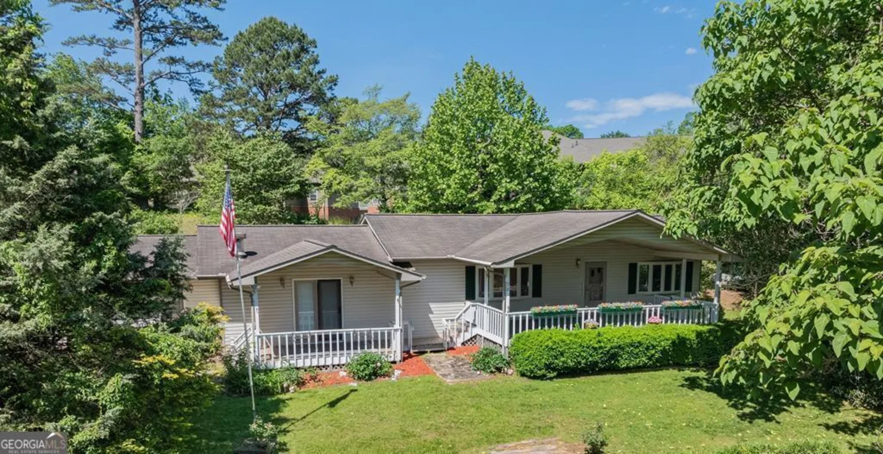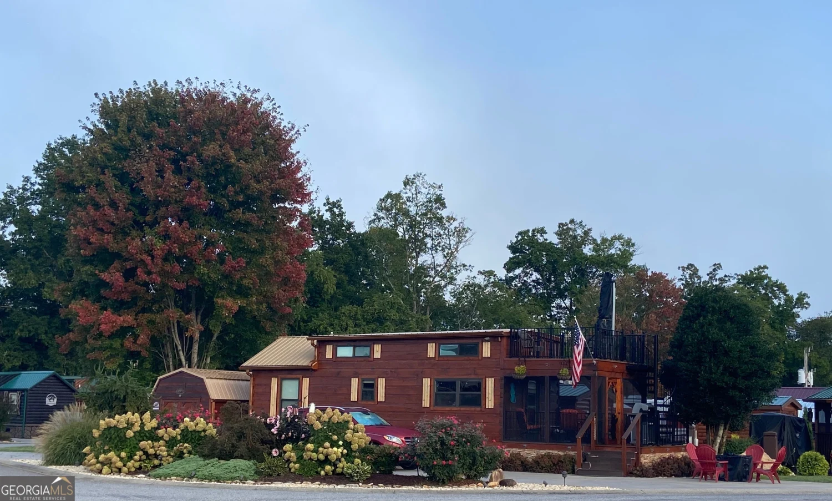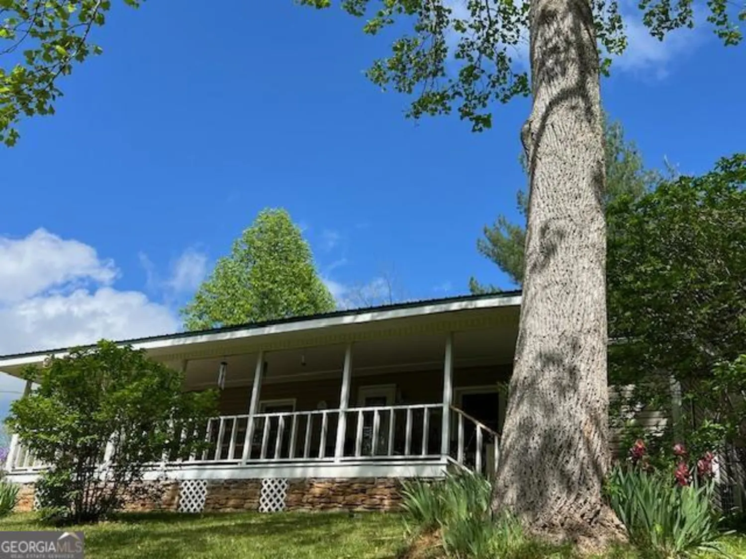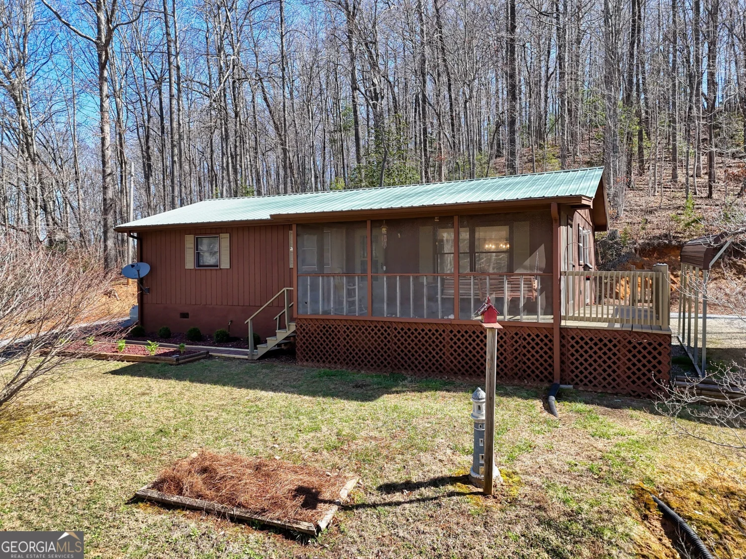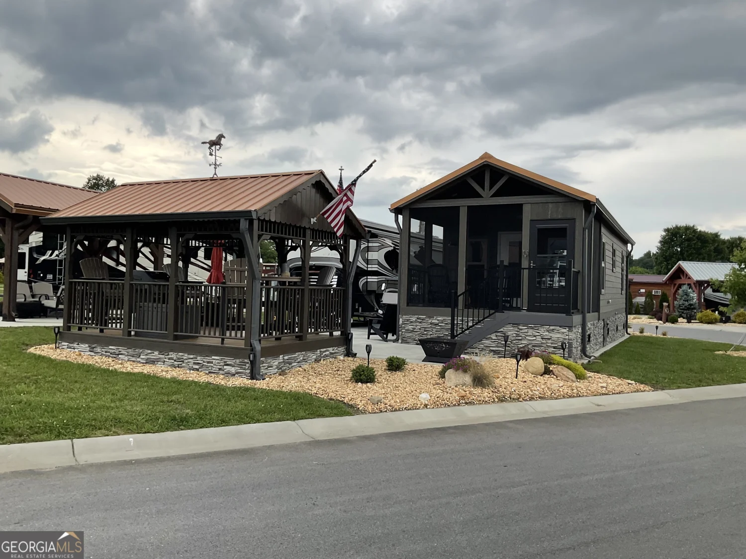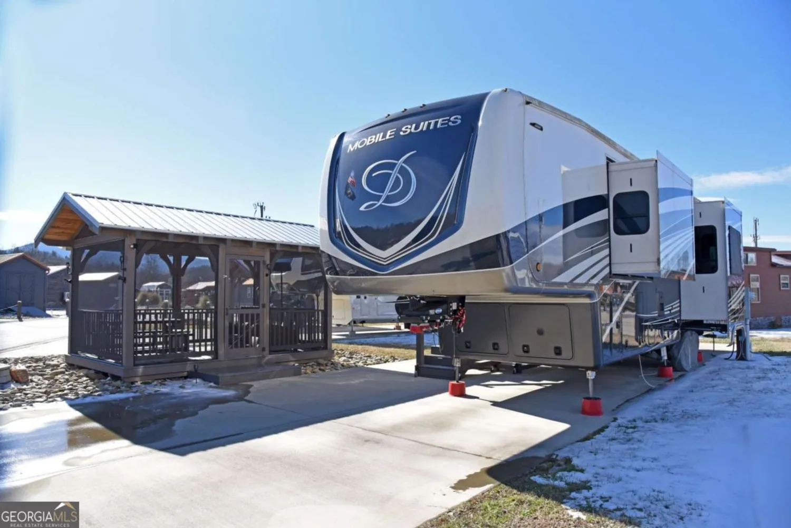4 highland forgeBlairsville, GA 30512
4 highland forgeBlairsville, GA 30512
Description
Escape to the serene beauty of the North Georgia mountains with this adorable 2-bed, 2-bath cabin in the desirable Highland Falls Cottages subdivision. Tucked away in a peaceful, deed-restricted community, this 924 sq. ft. home offers the perfect blend of rustic charm and modern convenience. Step inside to an inviting open-concept living area featuring vaulted wood-beamed ceilings, a stunning stone fireplace, and abundant natural light streaming through charming arched windows. The galley-style kitchen boasts unique character with red cabinetry, granite countertops, and a cozy dining space. The main level includes a comfortable bedroom and a full bath, while the lofted upper level provides a spacious primary retreat with exposed beams, ample closet space, and an ensuite bath. The warm, all-wood interior enhances the cozy cabin feel throughout. Enjoy the tranquility of the outdoors from the covered front porch or take in the seasonal mountain views from the elevated deck. Nestled on a wooded lot, this home offers privacy while still being conveniently located near Blairsville's shops, dining, and outdoor recreation. Whether you're searching for a full-time home, weekend getaway, or vacation rental opportunity, this charming cabin has it all!
Property Details for 4 Highland Forge
- Subdivision ComplexHighland Falls Cottages
- Architectural StyleCountry/Rustic
- Parking FeaturesAssigned
- Property AttachedNo
LISTING UPDATED:
- StatusClosed
- MLS #10468579
- Days on Site58
- Taxes$1,134.61 / year
- HOA Fees$1,300 / month
- MLS TypeResidential
- Year Built1999
- Lot Size0.08 Acres
- CountryUnion
LISTING UPDATED:
- StatusClosed
- MLS #10468579
- Days on Site58
- Taxes$1,134.61 / year
- HOA Fees$1,300 / month
- MLS TypeResidential
- Year Built1999
- Lot Size0.08 Acres
- CountryUnion
Building Information for 4 Highland Forge
- StoriesOne and One Half
- Year Built1999
- Lot Size0.0800 Acres
Payment Calculator
Term
Interest
Home Price
Down Payment
The Payment Calculator is for illustrative purposes only. Read More
Property Information for 4 Highland Forge
Summary
Location and General Information
- Community Features: Guest Lodging, Park, Playground
- Directions: Head southeast on I-75 S toward Chattanooga. Exit 20: Take the exit toward US-64 E/US-74 E toward Cleveland/Ocoee. Continue on US-64 E/US-74 E. Follow US-64 E along the Ocoee River. Continue on US-64 E to Ducktown, TN. Turn right onto US-19/US-129 S toward Blairsville, GA. Blairsville: As you approach Blairsville, turn left onto Blue Ridge Hwy. Turn left onto Mulkey Gap Rd. Left onto Owltown Rd. After about 3.5 mile destination will be on the right,
- View: Mountain(s)
- Coordinates: 34.812708,-83.952858
School Information
- Elementary School: Union County Primary/Elementar
- Middle School: Union County
- High School: Union County
Taxes and HOA Information
- Parcel Number: 088 016 A01
- Tax Year: 23
- Association Fee Includes: Maintenance Structure, Maintenance Grounds
Virtual Tour
Parking
- Open Parking: No
Interior and Exterior Features
Interior Features
- Cooling: Ceiling Fan(s), Central Air
- Heating: Central
- Appliances: Oven/Range (Combo), Stainless Steel Appliance(s)
- Basement: Crawl Space
- Fireplace Features: Gas Log
- Flooring: Hardwood
- Interior Features: Master On Main Level, Split Bedroom Plan
- Levels/Stories: One and One Half
- Main Bedrooms: 1
- Total Half Baths: 1
- Bathrooms Total Integer: 2
- Main Full Baths: 1
- Bathrooms Total Decimal: 1
Exterior Features
- Construction Materials: Wood Siding
- Roof Type: Metal
- Laundry Features: Other
- Pool Private: No
Property
Utilities
- Sewer: Septic Tank
- Utilities: Electricity Available
- Water Source: Public
Property and Assessments
- Home Warranty: Yes
- Property Condition: Fixer
Green Features
Lot Information
- Above Grade Finished Area: 924
- Lot Features: Corner Lot
Multi Family
- Number of Units To Be Built: Square Feet
Rental
Rent Information
- Land Lease: Yes
Public Records for 4 Highland Forge
Tax Record
- 23$1,134.61 ($94.55 / month)
Home Facts
- Beds2
- Baths1
- Total Finished SqFt924 SqFt
- Above Grade Finished924 SqFt
- StoriesOne and One Half
- Lot Size0.0800 Acres
- StyleCabin,Single Family Residence
- Year Built1999
- APN088 016 A01
- CountyUnion
- Fireplaces1


