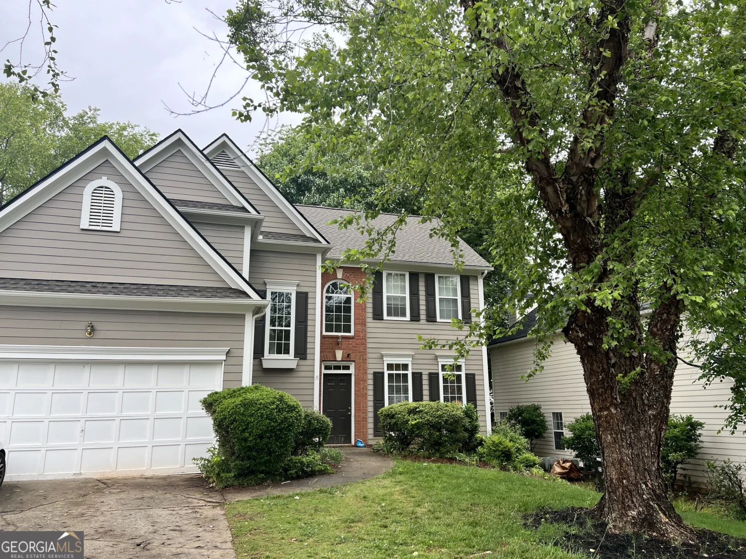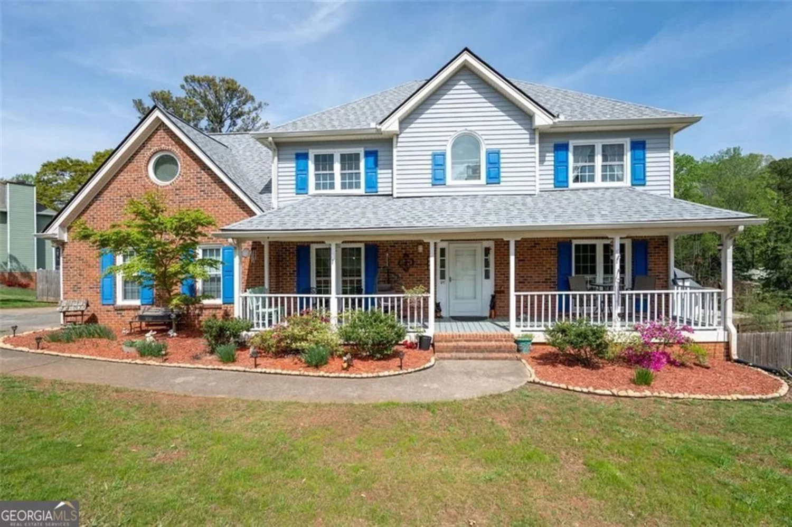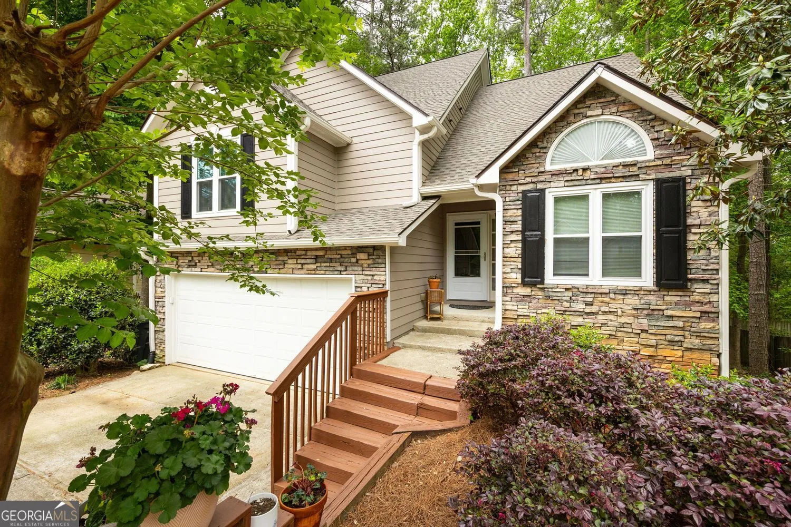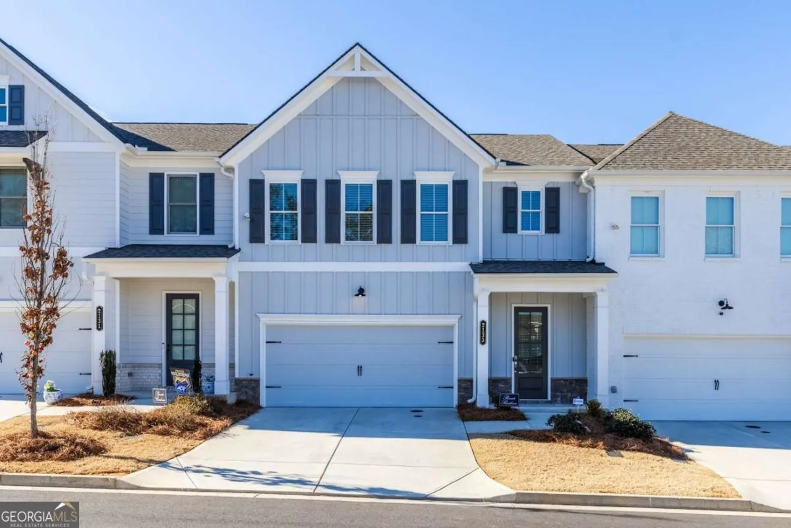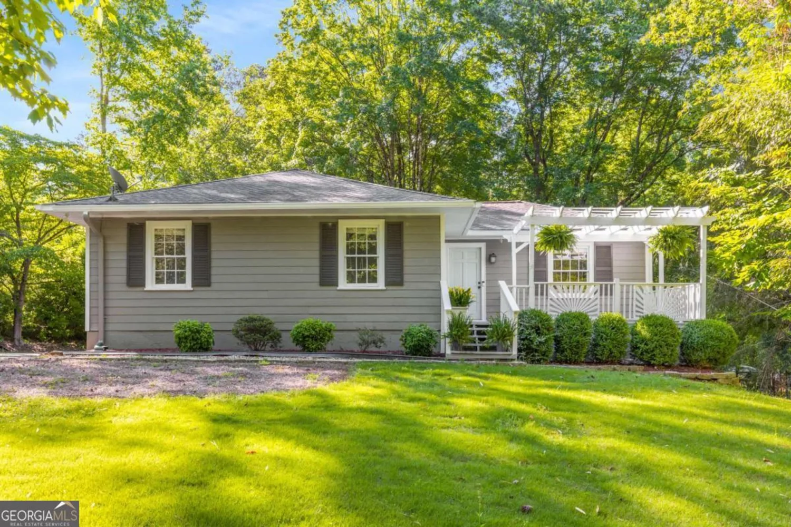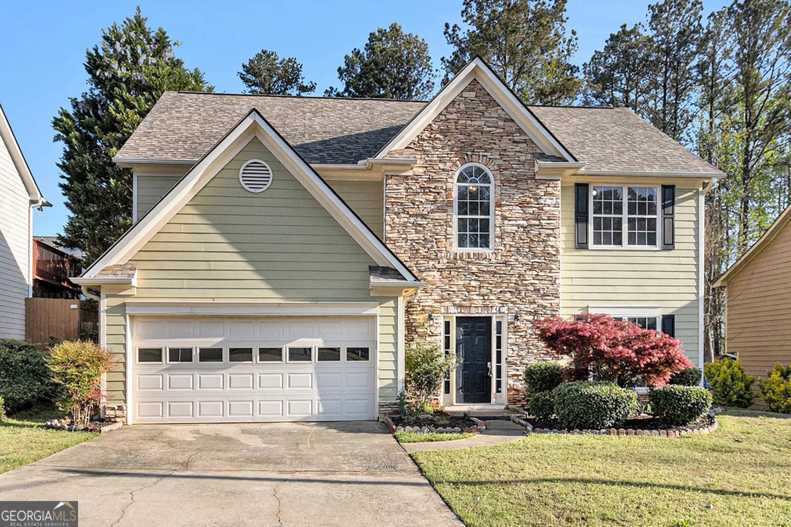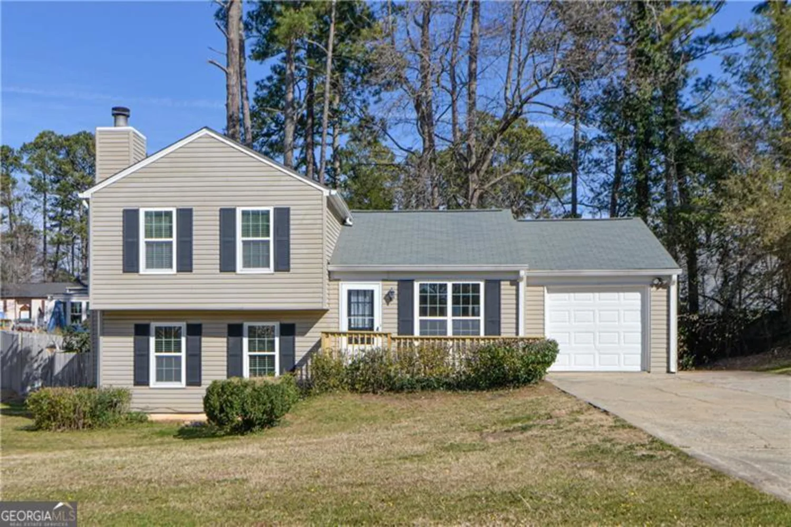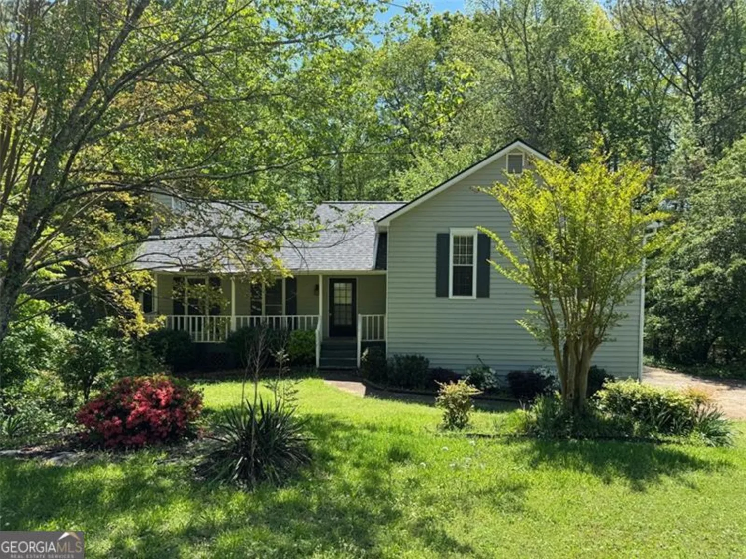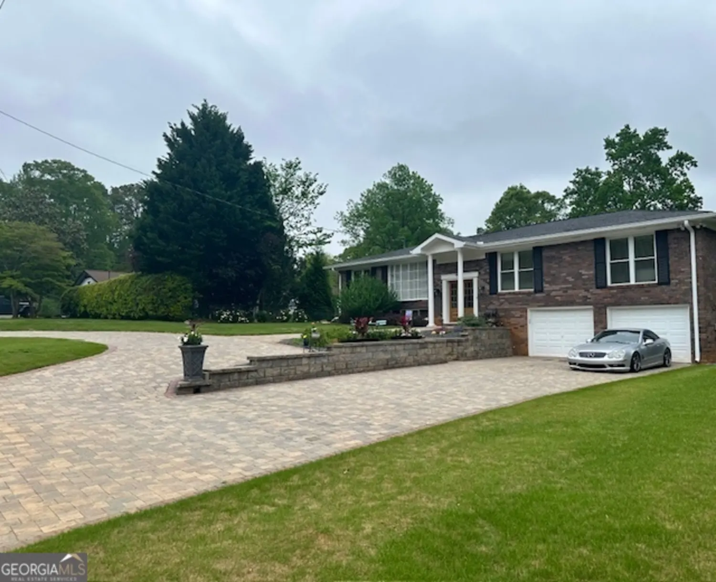4198 haynes mill court nwKennesaw, GA 30144
4198 haynes mill court nwKennesaw, GA 30144
Description
Discover your dream home in the serene Haynes Mill subdivision of Kennesaw with this stunning brick-front ranch. This unique home features 3 generously sized bedrooms and 2 full bathrooms. The inviting family room boasts an elegant fireplace and soaring high ceilings that create an airy, open feel. The beautifully designed gourmet kitchen comes equipped with granite countertops, custom cabinetry, a breakfast bar, and brand-new stainless steel appliances. A formal dining room is perfect for hosting family gatherings and special occasions. The luxurious primary suite offers a true retreat with a walk-in closet, double vanity, a relaxing shower, and a soaking tub for your comfort. The convenient laundry room includes a washer and dryer, and enjoy the private backyard with a patio, which is perfect for entertaining and unwinding. Nestled in a welcoming neighborhood with wonderful neighbors, Haynes Mill is Allatoona High School District, part of the excellent Cobb County Schools. Make this beautiful ranch home yours and experience the best of Kennesaw living!
Property Details for 4198 Haynes Mill Court NW
- Subdivision ComplexHaynes Mill
- Architectural StyleBrick Front, Contemporary, Other, Ranch
- Parking FeaturesAttached, Garage, Garage Door Opener, Kitchen Level
- Property AttachedYes
LISTING UPDATED:
- StatusClosed
- MLS #10468634
- Days on Site51
- Taxes$4,676 / year
- HOA Fees$350 / month
- MLS TypeResidential
- Year Built2003
- Lot Size0.21 Acres
- CountryCobb
LISTING UPDATED:
- StatusClosed
- MLS #10468634
- Days on Site51
- Taxes$4,676 / year
- HOA Fees$350 / month
- MLS TypeResidential
- Year Built2003
- Lot Size0.21 Acres
- CountryCobb
Building Information for 4198 Haynes Mill Court NW
- StoriesOne
- Year Built2003
- Lot Size0.2070 Acres
Payment Calculator
Term
Interest
Home Price
Down Payment
The Payment Calculator is for illustrative purposes only. Read More
Property Information for 4198 Haynes Mill Court NW
Summary
Location and General Information
- Community Features: None
- Directions: Head North on 41 from Barrett Parkway and turn Right on Acworth DueWest Rd, turn rt on Haynes Mill Court and the home is the 2nd on the right.
- Coordinates: 34.040314,-84.674244
School Information
- Elementary School: Big Shanty
- Middle School: Awtrey
- High School: Allatoona
Taxes and HOA Information
- Parcel Number: 20010702560
- Tax Year: 2024
- Association Fee Includes: Maintenance Grounds
- Tax Lot: 38
Virtual Tour
Parking
- Open Parking: No
Interior and Exterior Features
Interior Features
- Cooling: Central Air
- Heating: Hot Water, Natural Gas
- Appliances: Dishwasher, Dryer, Gas Water Heater, Microwave, Refrigerator, Washer
- Basement: None
- Fireplace Features: Family Room, Gas Starter
- Flooring: Carpet, Hardwood
- Interior Features: High Ceilings, Master On Main Level
- Levels/Stories: One
- Kitchen Features: Breakfast Bar, Pantry, Solid Surface Counters
- Main Bedrooms: 3
- Total Half Baths: 2
- Bathrooms Total Integer: 3
- Main Full Baths: 1
- Bathrooms Total Decimal: 2
Exterior Features
- Accessibility Features: Accessible Doors, Accessible Kitchen
- Construction Materials: Concrete
- Fencing: Back Yard
- Patio And Porch Features: Patio
- Roof Type: Tar/Gravel
- Security Features: Smoke Detector(s)
- Laundry Features: Other
- Pool Private: No
Property
Utilities
- Sewer: Public Sewer
- Utilities: Cable Available, Electricity Available, High Speed Internet, Natural Gas Available, Phone Available
- Water Source: Public
- Electric: 220 Volts
Property and Assessments
- Home Warranty: Yes
- Property Condition: Resale
Green Features
Lot Information
- Common Walls: 2+ Common Walls
- Lot Features: Private
Multi Family
- Number of Units To Be Built: Square Feet
Rental
Rent Information
- Land Lease: Yes
Public Records for 4198 Haynes Mill Court NW
Tax Record
- 2024$4,676.00 ($389.67 / month)
Home Facts
- Beds3
- Baths1
- StoriesOne
- Lot Size0.2070 Acres
- StyleSingle Family Residence
- Year Built2003
- APN20010702560
- CountyCobb
- Fireplaces1


