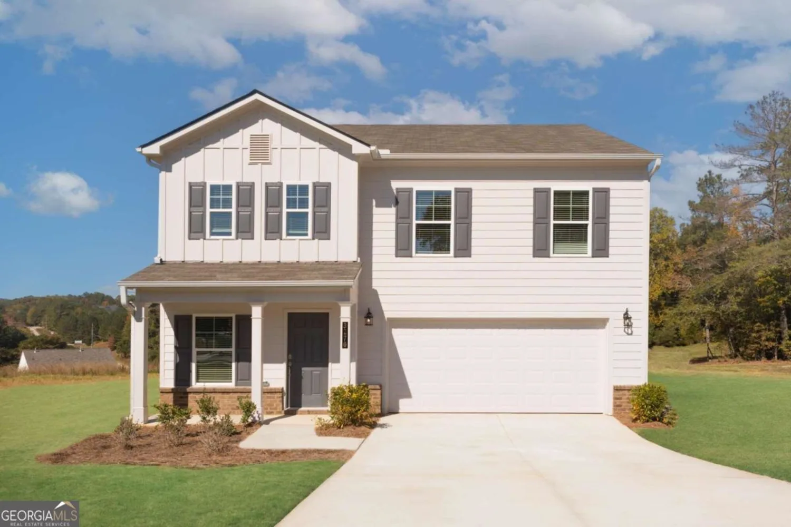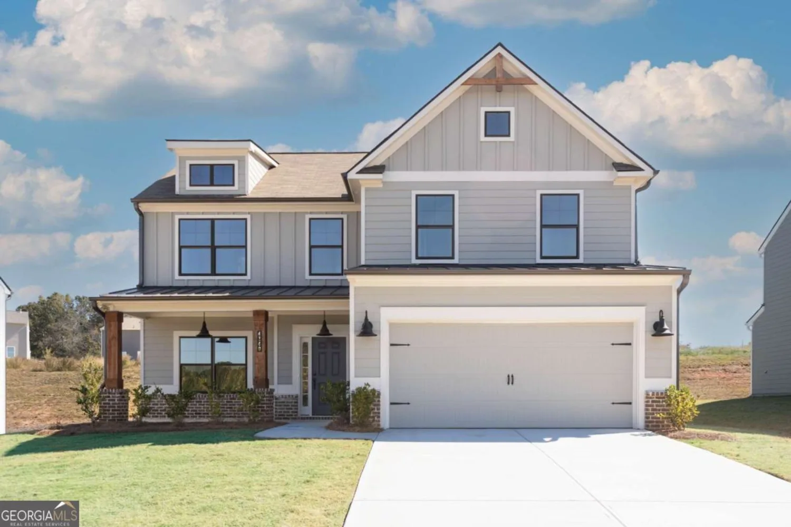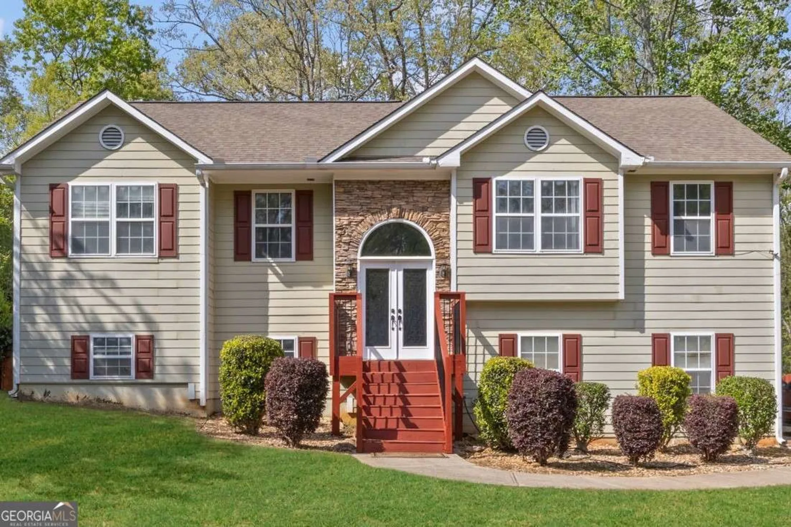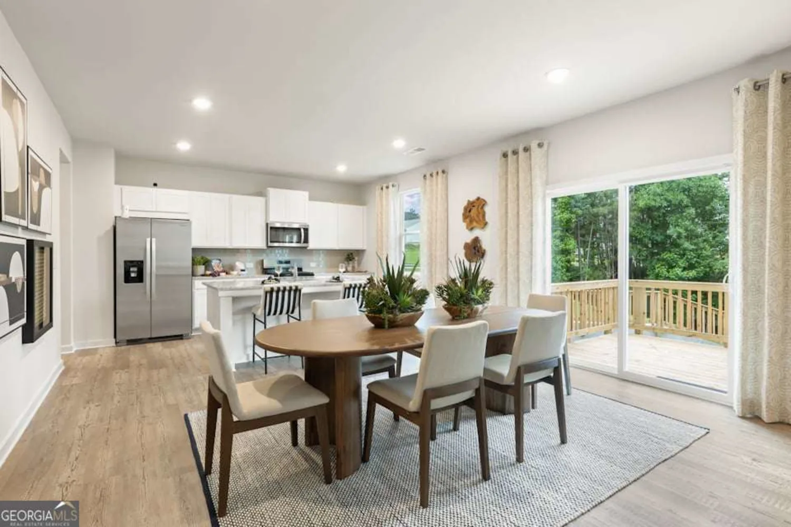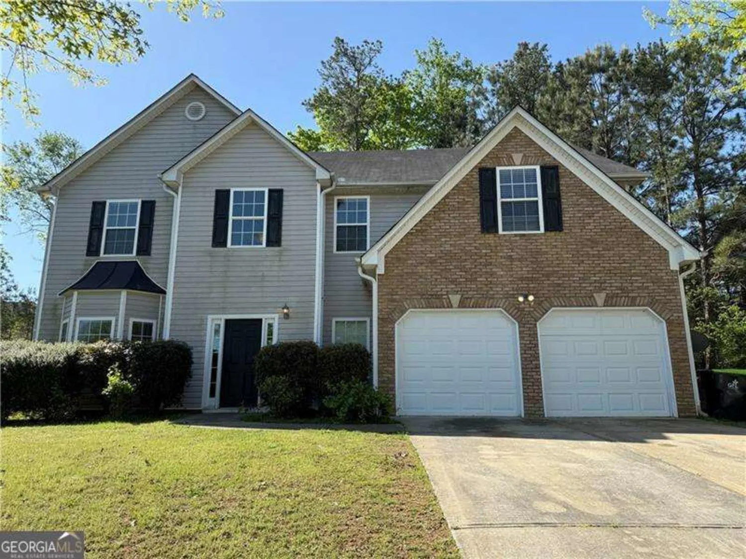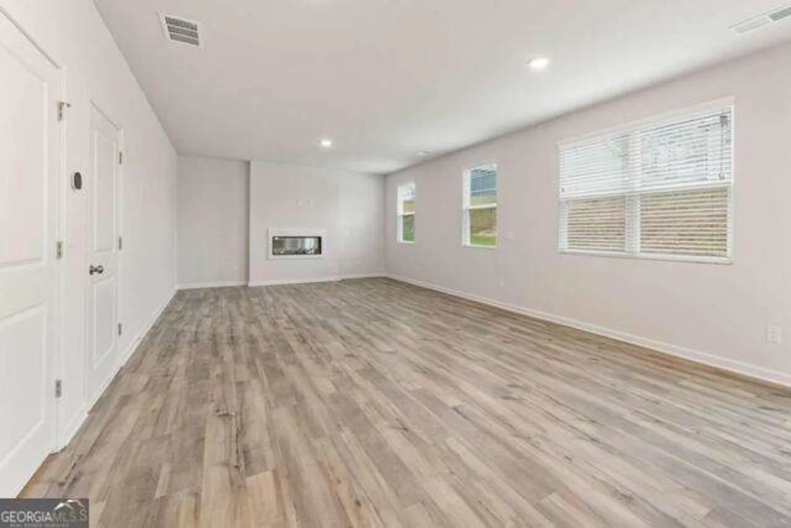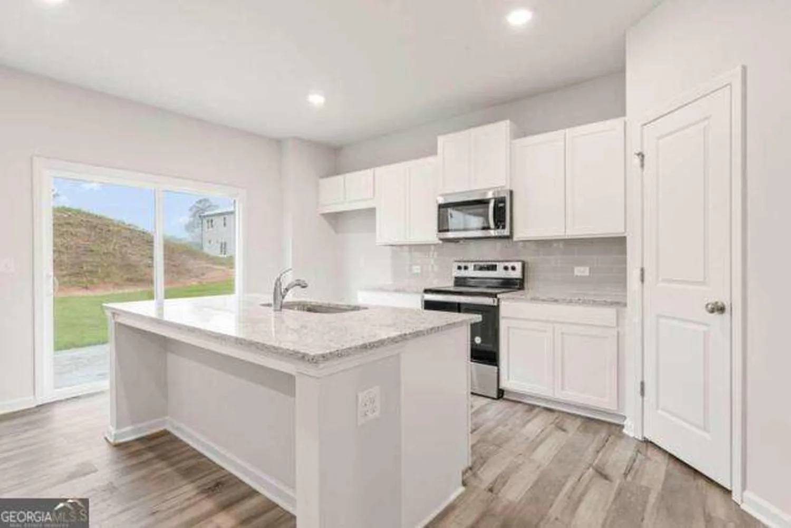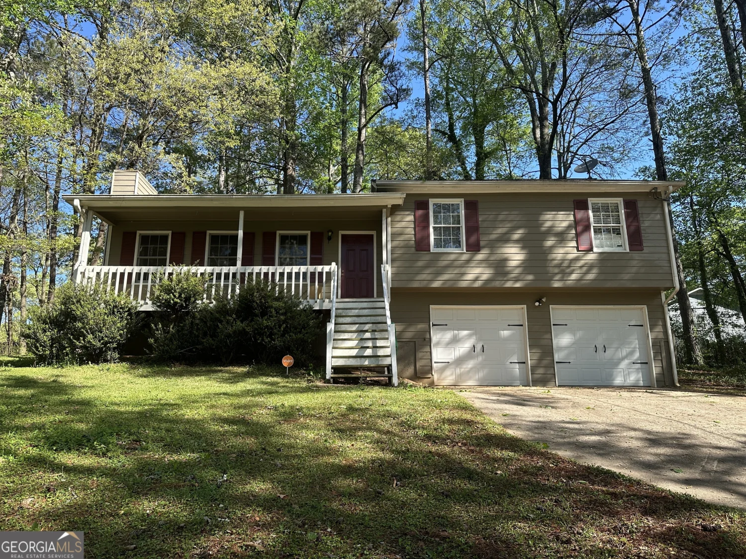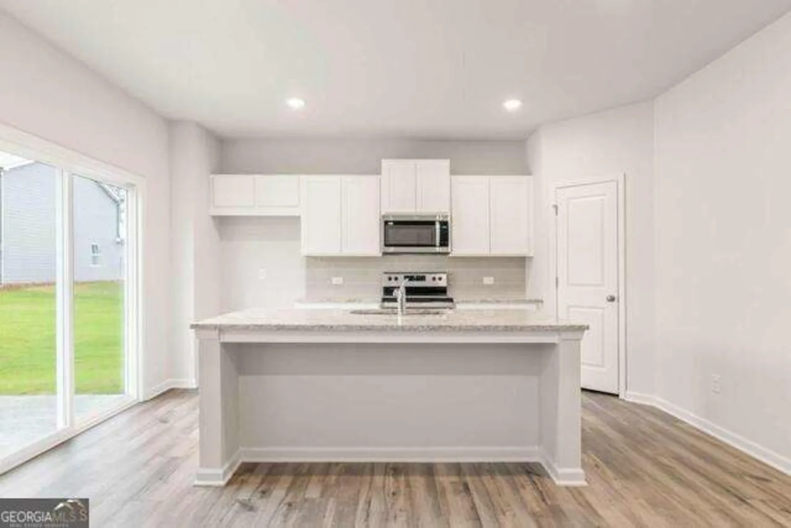169 bethnal wayDouglasville, GA 30134
169 bethnal wayDouglasville, GA 30134
Description
Must get your buyers inside this room raised ranch. Great Room up about 10 steps with fireplace that has gas starter and never been used. Separate dining room with room for large dining room suite. Kitchen has refrigerator that will remain. Eat in Kitchen and lots of counter space. Back deck overlooks peaceful meadows. There is at 110 plug outside where they parked their RV and plugged into 110 outlet. down the hall is 3 nice size bedroom and 2 full baths. Master Bath has garden tub and vanity for your stool. Down stairs there is finished closet in foyer that serves for the closet for the bedroom on main level. you might want to use that room for media room or extra den. Off that room there is 2 unfinished rooms that can be finished for large closets or workshop or office room. Garage is extra wide with a door on the end of 2 garage doors with openers. Also if you have more cars the driveway is flat outside the garage doors. Washer and Dryer are down about 10 steps from front door and theirs remain as part of the sale. This house has been professional cleaned and is ready to move in today. Call our lender for a quick closing. Ragesdale check the heating every 6 months and changed condenser June, 2022.Newer garage doors.
Property Details for 169 Bethnal Way
- Subdivision ComplexBerkeley Walk
- Architectural StyleRanch
- ExteriorGarden
- Parking FeaturesBasement, Garage Door Opener, Side/Rear Entrance
- Property AttachedYes
LISTING UPDATED:
- StatusPending
- MLS #10468669
- Days on Site75
- Taxes$820 / year
- MLS TypeResidential
- Year Built1997
- Lot Size0.47 Acres
- CountryPaulding
LISTING UPDATED:
- StatusPending
- MLS #10468669
- Days on Site75
- Taxes$820 / year
- MLS TypeResidential
- Year Built1997
- Lot Size0.47 Acres
- CountryPaulding
Building Information for 169 Bethnal Way
- StoriesTwo
- Year Built1997
- Lot Size0.4700 Acres
Payment Calculator
Term
Interest
Home Price
Down Payment
The Payment Calculator is for illustrative purposes only. Read More
Property Information for 169 Bethnal Way
Summary
Location and General Information
- Community Features: None
- Directions: I-20 from Fairburn Road to Hwy 92 and turn left on Ridge Road or from Dallas Hwy go Hwy 92 to Right on Ridge Road - This house has a Douglasville address but is located in Paulding County.
- Coordinates: 33.810448,-84.82814
School Information
- Elementary School: Nebo
- Middle School: Austin
- High School: South Paulding
Taxes and HOA Information
- Parcel Number: 39234
- Tax Year: 2024
- Association Fee Includes: None
- Tax Lot: 63
Virtual Tour
Parking
- Open Parking: No
Interior and Exterior Features
Interior Features
- Cooling: Ceiling Fan(s), Electric
- Heating: Forced Air, Natural Gas
- Appliances: Dishwasher, Dryer, Gas Water Heater, Refrigerator, Washer
- Basement: Boat Door, Daylight, Exterior Entry, Finished, Full
- Flooring: Carpet
- Interior Features: Separate Shower, Tray Ceiling(s), Entrance Foyer
- Levels/Stories: Two
- Window Features: Double Pane Windows
- Kitchen Features: Breakfast Room, Pantry
- Main Bedrooms: 3
- Bathrooms Total Integer: 2
- Main Full Baths: 2
- Bathrooms Total Decimal: 2
Exterior Features
- Construction Materials: Other
- Patio And Porch Features: Deck
- Roof Type: Composition
- Security Features: Fire Sprinkler System
- Laundry Features: In Basement
- Pool Private: No
Property
Utilities
- Sewer: Septic Tank
- Utilities: None
- Water Source: Public
- Electric: 220 Volts
Property and Assessments
- Home Warranty: Yes
- Property Condition: Resale
Green Features
Lot Information
- Above Grade Finished Area: 1834
- Common Walls: No Common Walls
- Lot Features: Level, Pasture
Multi Family
- Number of Units To Be Built: Square Feet
Rental
Rent Information
- Land Lease: Yes
Public Records for 169 Bethnal Way
Tax Record
- 2024$820.00 ($68.33 / month)
Home Facts
- Beds4
- Baths2
- Total Finished SqFt2,191 SqFt
- Above Grade Finished1,834 SqFt
- Below Grade Finished357 SqFt
- StoriesTwo
- Lot Size0.4700 Acres
- StyleSingle Family Residence
- Year Built1997
- APN39234
- CountyPaulding
- Fireplaces1


