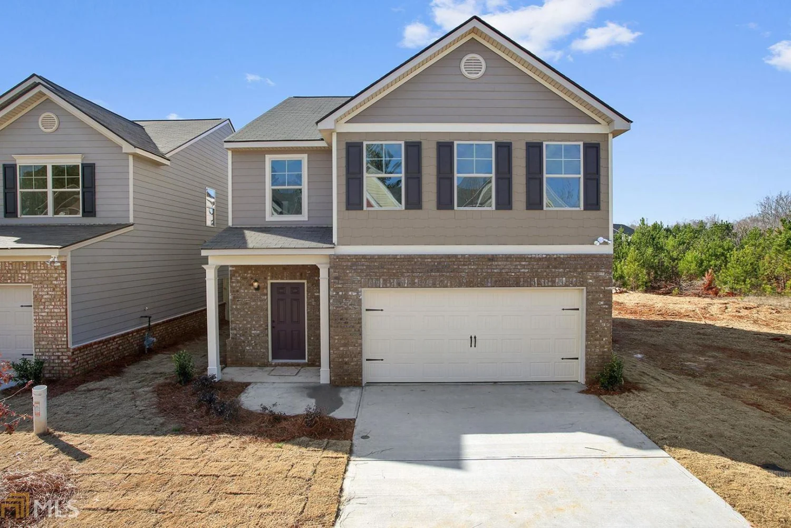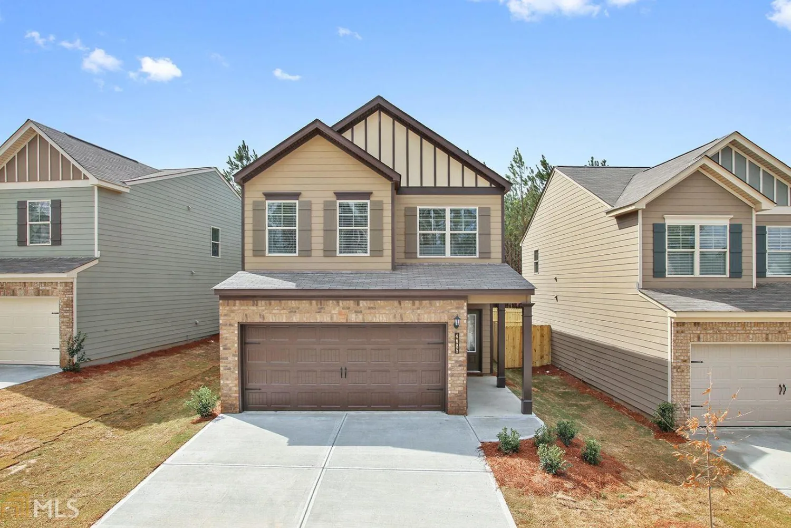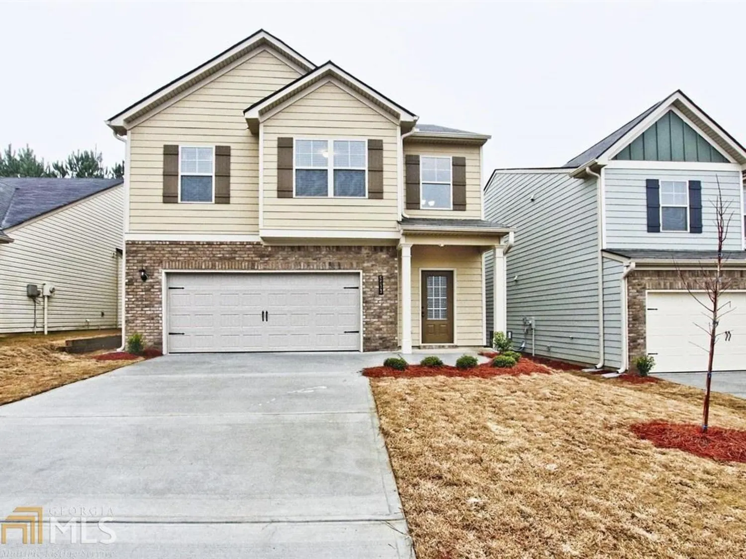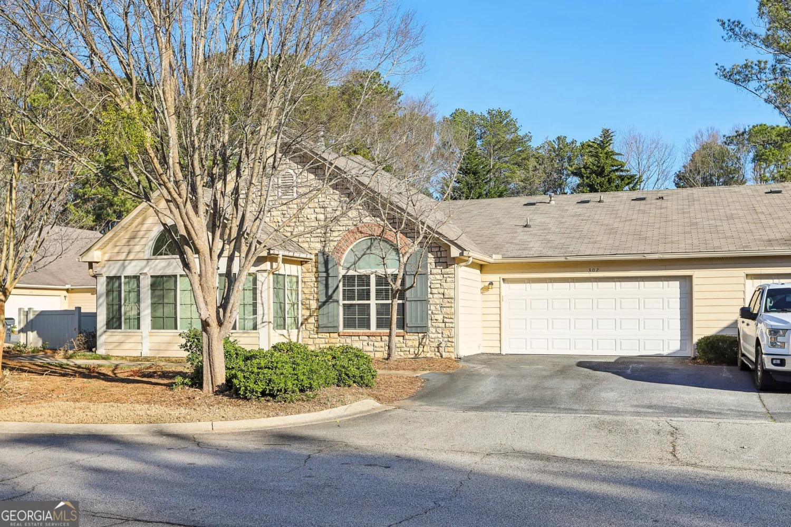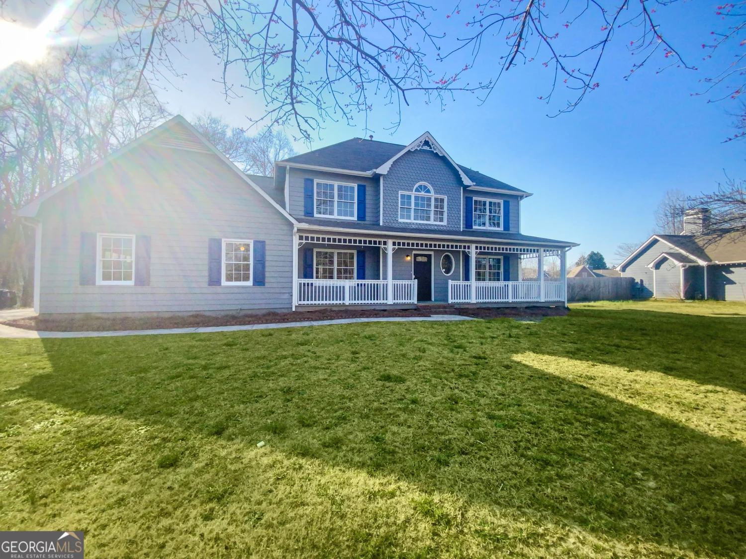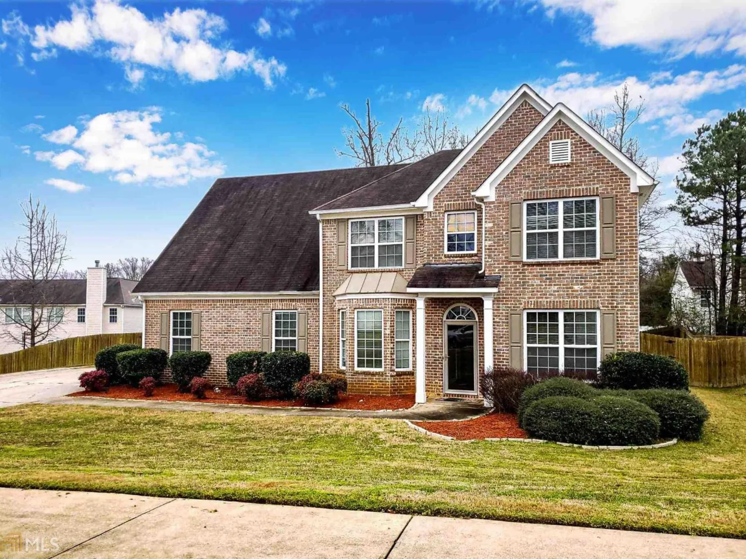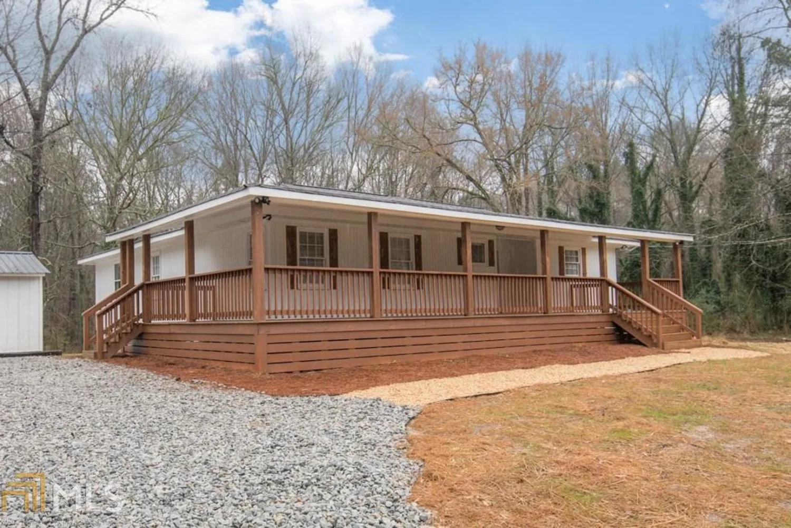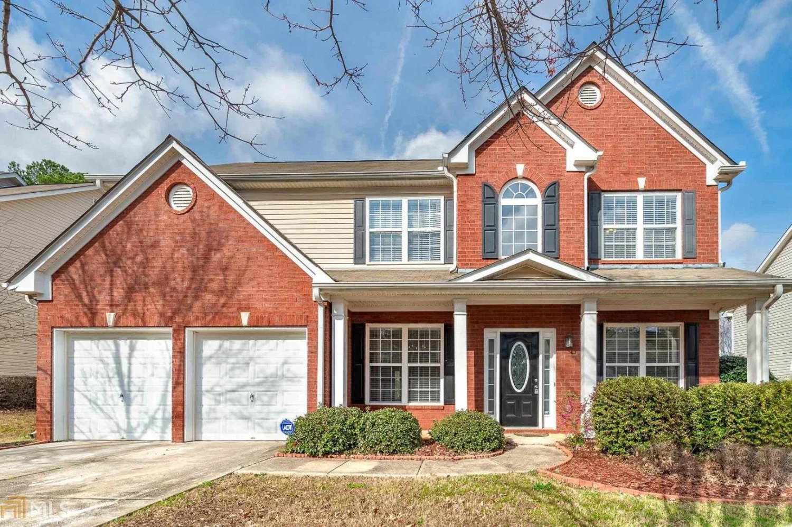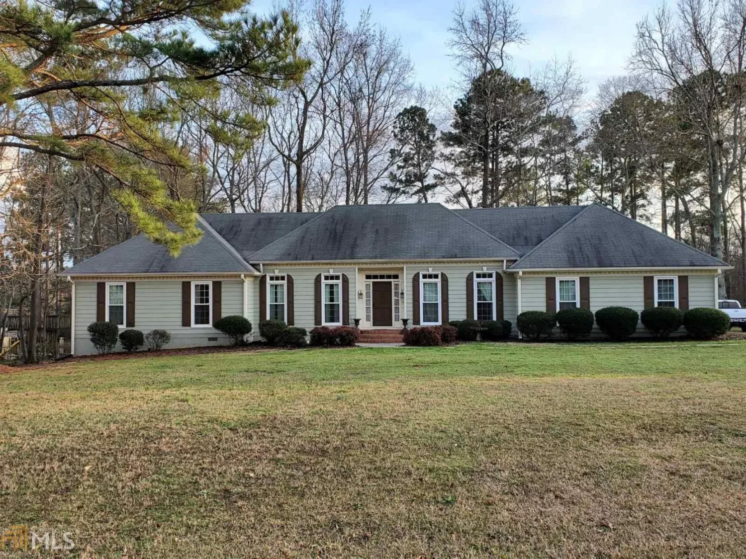401 cabriolet courtMcdonough, GA 30253
401 cabriolet courtMcdonough, GA 30253
Description
Nestled in the heart of McDonogh Heights, enjoy the potential and charm of this lovely 3-bedroom, 2-bathroom ranch home! Step onto the inviting front porch, the perfect spot to enjoy your morning coffee while taking in the neighborhood view. Inside, the spacious living area features a brick fireplace, adding warmth and character as it seamlessly flows into the kitchen with a breakfast bar and a cozy dining nook overlooking the expansive backyard. The primary suite offers a relaxing retreat with an ensuite bath and tub/shower combo, while the secondary bedrooms provide versatile space to make your own. Step outside to a deck made for peaceful afternoons or stargazing at night, all while enjoying the large backyard complete with a storage shed. With a little TLC, this home can truly shine.
Property Details for 401 Cabriolet Court
- Subdivision ComplexMcdonough Heights
- Architectural StyleRanch, Traditional
- Parking FeaturesCarport
- Property AttachedYes
LISTING UPDATED:
- StatusPending
- MLS #10468802
- Days on Site60
- Taxes$2,907 / year
- MLS TypeResidential
- Year Built1977
- Lot Size0.36 Acres
- CountryHenry
LISTING UPDATED:
- StatusPending
- MLS #10468802
- Days on Site60
- Taxes$2,907 / year
- MLS TypeResidential
- Year Built1977
- Lot Size0.36 Acres
- CountryHenry
Building Information for 401 Cabriolet Court
- StoriesOne
- Year Built1977
- Lot Size0.3630 Acres
Payment Calculator
Term
Interest
Home Price
Down Payment
The Payment Calculator is for illustrative purposes only. Read More
Property Information for 401 Cabriolet Court
Summary
Location and General Information
- Community Features: None
- Directions: From I75S take Exit 222. Take a left on Hwy 42, continue and take a right on Hwy 42. Take a left into the subdivision and a right on Cabriolet Ct. Home is on the right.
- Coordinates: 33.460089,-84.152925
School Information
- Elementary School: Walnut Creek
- Middle School: Woodland
- High School: McDonough
Taxes and HOA Information
- Parcel Number: M0601041000
- Tax Year: 2024
- Association Fee Includes: None
Virtual Tour
Parking
- Open Parking: No
Interior and Exterior Features
Interior Features
- Cooling: Ceiling Fan(s), Central Air, Other
- Heating: Forced Air, Other
- Appliances: Other
- Basement: None
- Fireplace Features: Family Room
- Flooring: Carpet, Vinyl
- Interior Features: High Ceilings, Master On Main Level
- Levels/Stories: One
- Window Features: Double Pane Windows
- Kitchen Features: Breakfast Area, Breakfast Bar, Breakfast Room
- Main Bedrooms: 3
- Bathrooms Total Integer: 2
- Main Full Baths: 2
- Bathrooms Total Decimal: 2
Exterior Features
- Construction Materials: Wood Siding
- Fencing: Fenced
- Patio And Porch Features: Deck
- Roof Type: Composition, Other
- Laundry Features: In Hall, Other
- Pool Private: No
- Other Structures: Shed(s)
Property
Utilities
- Sewer: Public Sewer
- Utilities: Other
- Water Source: Public
Property and Assessments
- Home Warranty: Yes
- Property Condition: Resale
Green Features
Lot Information
- Above Grade Finished Area: 1272
- Common Walls: No Common Walls
- Lot Features: Level
Multi Family
- Number of Units To Be Built: Square Feet
Rental
Rent Information
- Land Lease: Yes
Public Records for 401 Cabriolet Court
Tax Record
- 2024$2,907.00 ($242.25 / month)
Home Facts
- Beds3
- Baths2
- Total Finished SqFt1,272 SqFt
- Above Grade Finished1,272 SqFt
- StoriesOne
- Lot Size0.3630 Acres
- StyleSingle Family Residence
- Year Built1977
- APNM0601041000
- CountyHenry
- Fireplaces1


