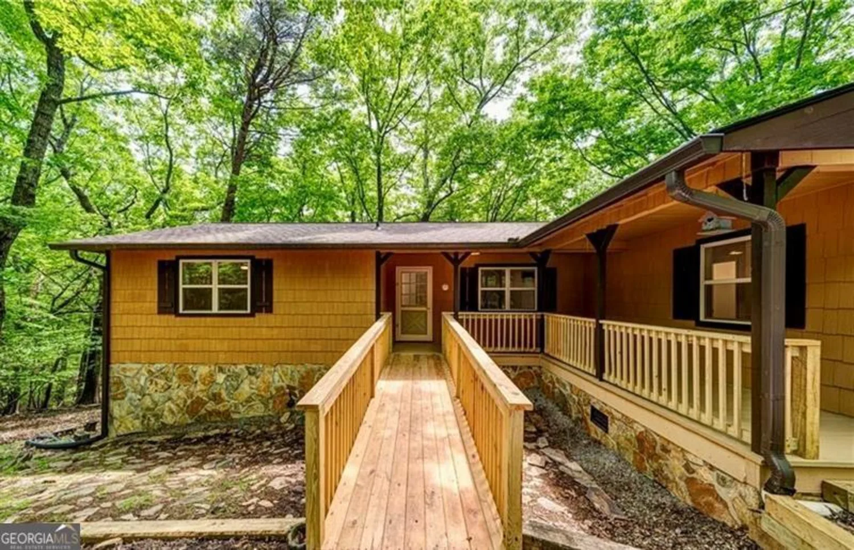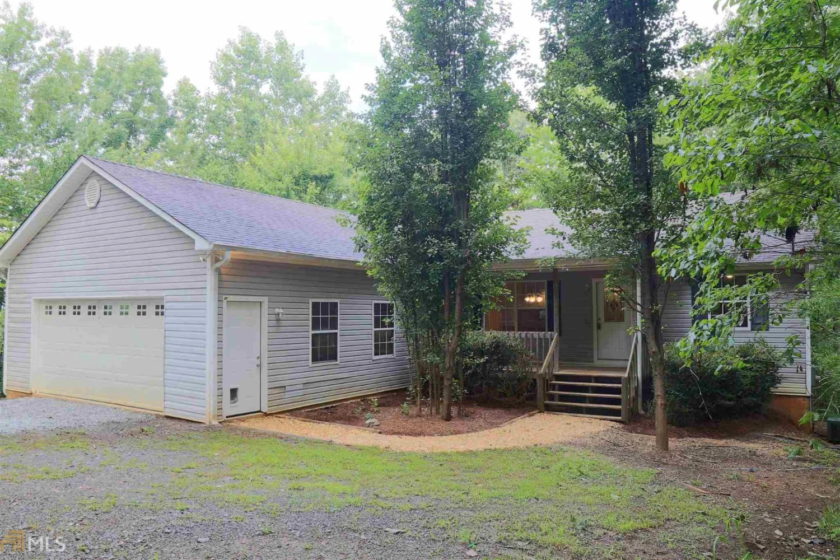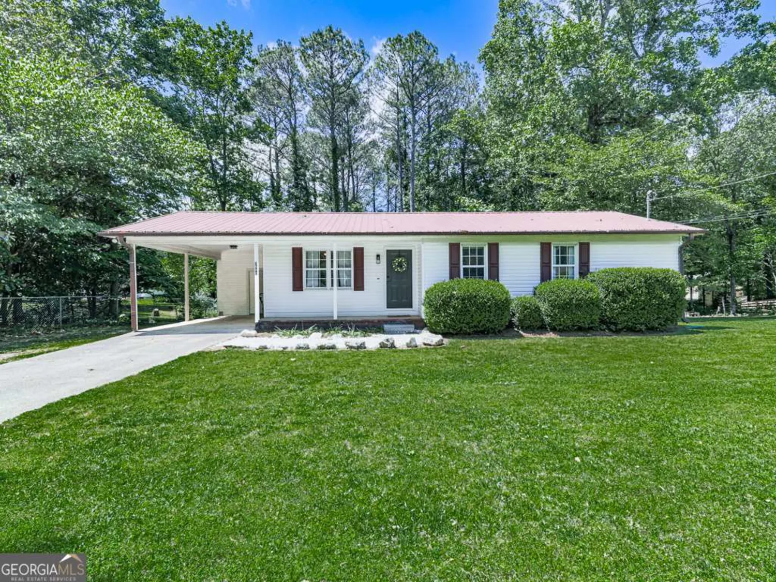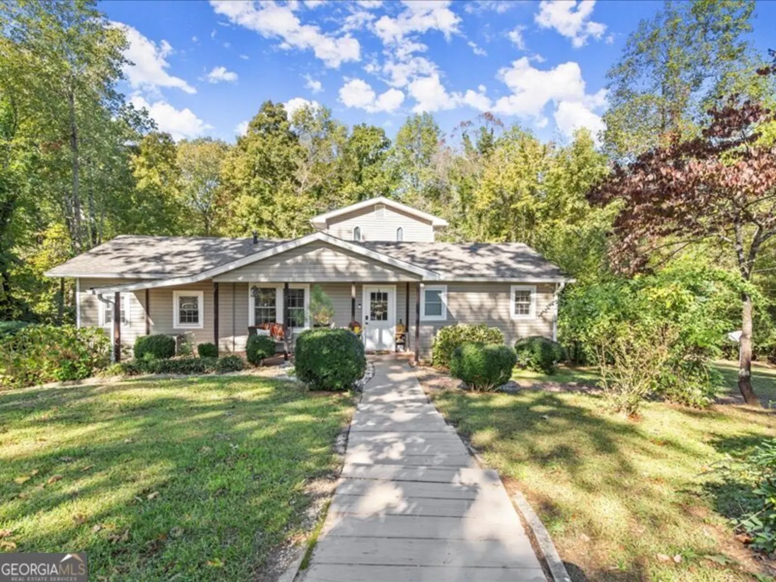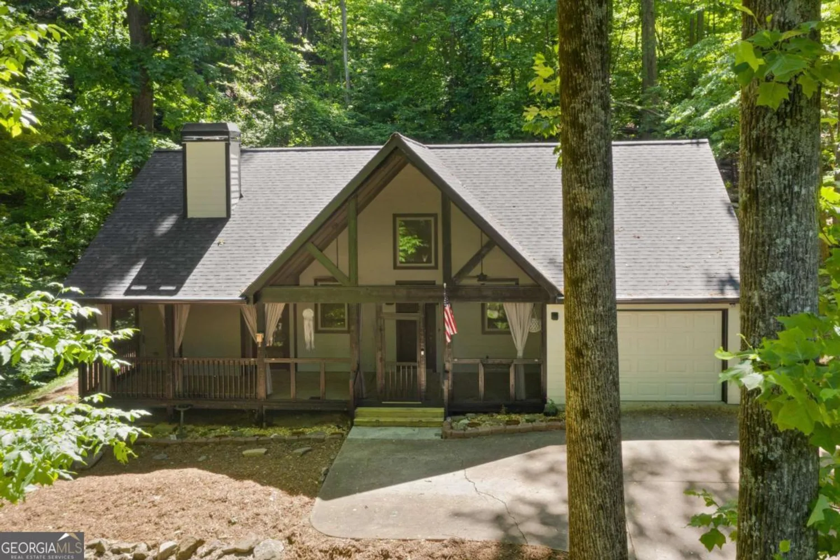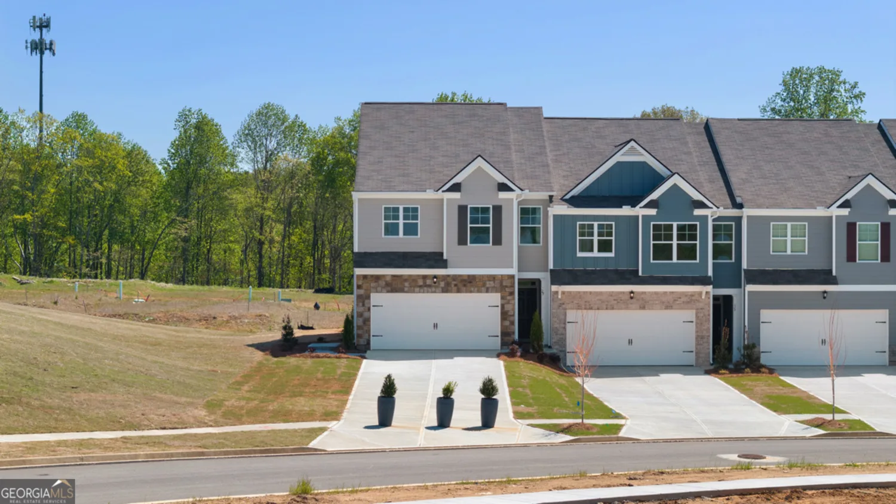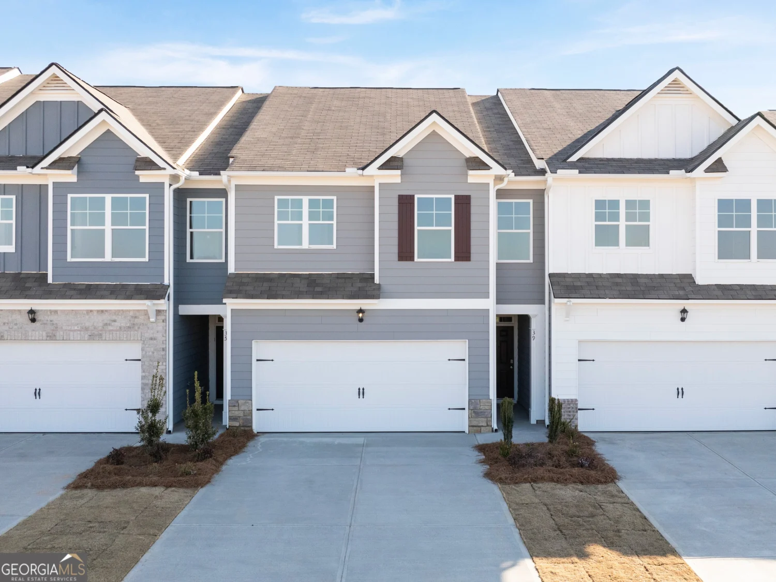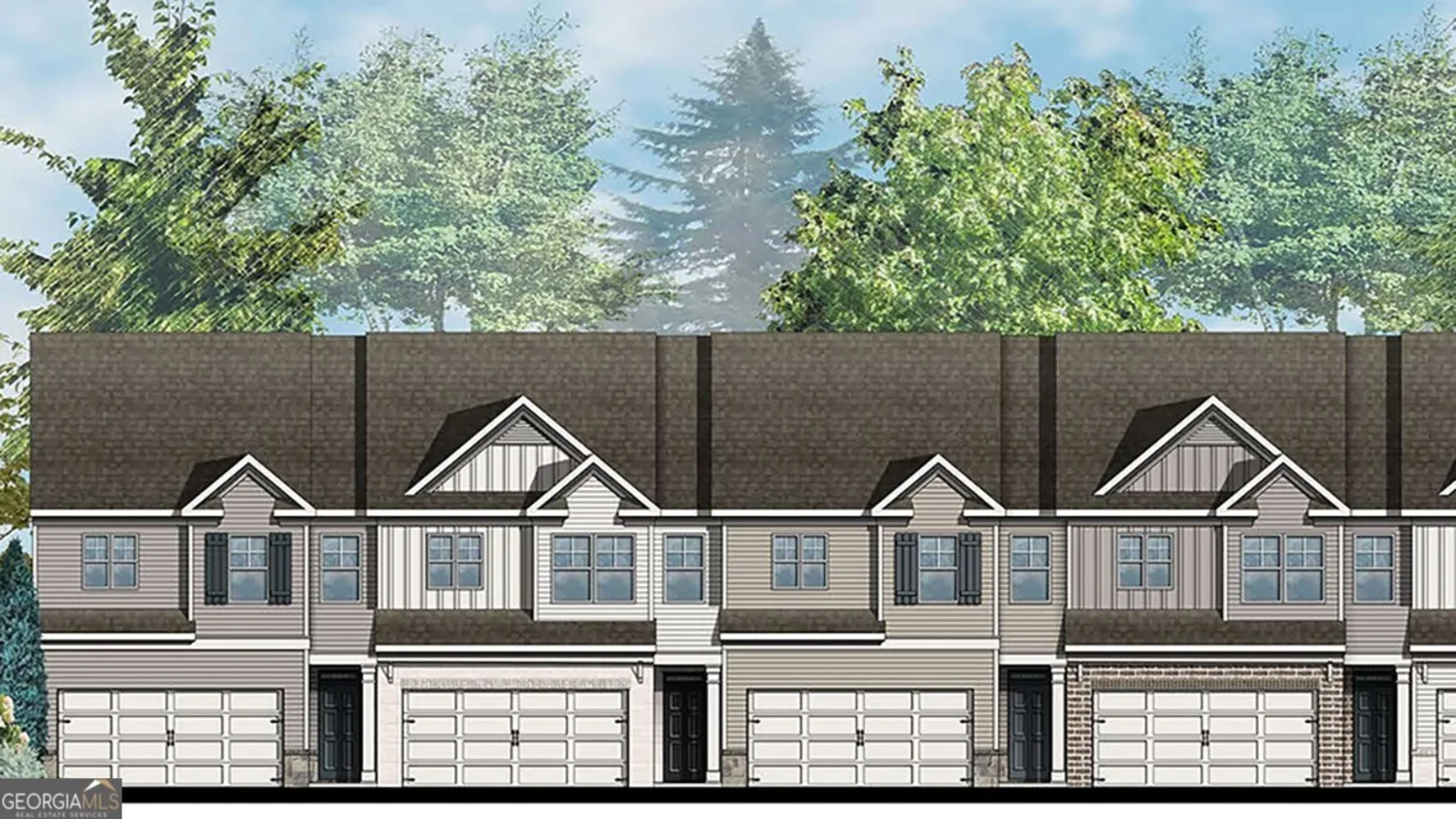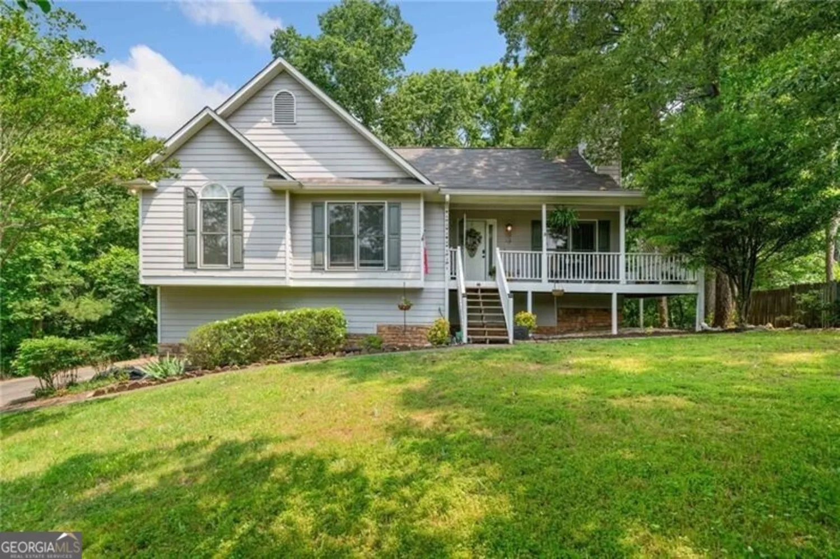360 oak trace wJasper, GA 30143
$289,900Price
3Beds
1Baths
1,032 Sq.Ft.$281 / Sq.Ft.
1,032Sq.Ft.
$281per Sq.Ft.
$289,900Price
3Beds
1Baths
1,032$280.91 / Sq.Ft.
360 oak trace wJasper, GA 30143
Description
Beautiful ranch log home in a gorgeous mountain setting. Located on 1.51 acres of privacy with mountain views. Open floorplan, covered front porch with hot tub and fire pit. Spacious outbuilding. Subdivision has pristine lake surrounded by mountains. A must see!
Property Details for 360 OAK Trace W
- Subdivision ComplexSalacoa Highlands
- Architectural StyleRanch
- Parking FeaturesKitchen Level
- Property AttachedYes
LISTING UPDATED:
- StatusActive Under Contract
- MLS #10468859
- Days on Site95
- Taxes$1,707 / year
- HOA Fees$250 / month
- MLS TypeResidential
- Year Built2004
- Lot Size1.51 Acres
- CountryPickens
LISTING UPDATED:
- StatusActive Under Contract
- MLS #10468859
- Days on Site95
- Taxes$1,707 / year
- HOA Fees$250 / month
- MLS TypeResidential
- Year Built2004
- Lot Size1.51 Acres
- CountryPickens
Building Information for 360 OAK Trace W
- StoriesOne
- Year Built2004
- Lot Size1.5100 Acres
Payment Calculator
$1,706 per month30 year fixed, 7.00% Interest
Principal and Interest$1,542.97
Property Taxes$142.25
HOA Dues$20.83
Term
Interest
Home Price
Down Payment
The Payment Calculator is for illustrative purposes only. Read More
Property Information for 360 OAK Trace W
Summary
Location and General Information
- Community Features: Lake
- Directions: Henderson Mountain Rd to Salacoa Vista to Oak Trace West. Home on right.
- View: Mountain(s)
- Coordinates: 34.405157,-84.543436
School Information
- Elementary School: Hill City
- Middle School: Pickens County
- High School: Pickens County
Taxes and HOA Information
- Parcel Number: 061B 065
- Tax Year: 2024
- Association Fee Includes: Private Roads
Virtual Tour
Parking
- Open Parking: No
Interior and Exterior Features
Interior Features
- Cooling: Ceiling Fan(s), Central Air
- Heating: Central, Electric
- Appliances: Disposal, Electric Water Heater, Refrigerator
- Basement: Crawl Space
- Flooring: Hardwood
- Interior Features: High Ceilings, Master On Main Level, Vaulted Ceiling(s)
- Levels/Stories: One
- Kitchen Features: Breakfast Bar, Pantry
- Main Bedrooms: 3
- Bathrooms Total Integer: 1
- Main Full Baths: 1
- Bathrooms Total Decimal: 1
Exterior Features
- Construction Materials: Log
- Patio And Porch Features: Deck
- Roof Type: Metal
- Security Features: Smoke Detector(s)
- Laundry Features: In Hall
- Pool Private: No
- Other Structures: Outbuilding
Property
Utilities
- Sewer: Septic Tank
- Utilities: Electricity Available, High Speed Internet, Phone Available, Water Available
- Water Source: Well
- Electric: 220 Volts
Property and Assessments
- Home Warranty: Yes
- Property Condition: Resale
Green Features
- Green Energy Efficient: Insulation
Lot Information
- Above Grade Finished Area: 1032
- Common Walls: No Common Walls
- Lot Features: Private
Multi Family
- Number of Units To Be Built: Square Feet
Rental
Rent Information
- Land Lease: Yes
Public Records for 360 OAK Trace W
Tax Record
- 2024$1,707.00 ($142.25 / month)
Home Facts
- Beds3
- Baths1
- Total Finished SqFt1,032 SqFt
- Above Grade Finished1,032 SqFt
- StoriesOne
- Lot Size1.5100 Acres
- StyleCabin,Single Family Residence
- Year Built2004
- APN061B 065
- CountyPickens


