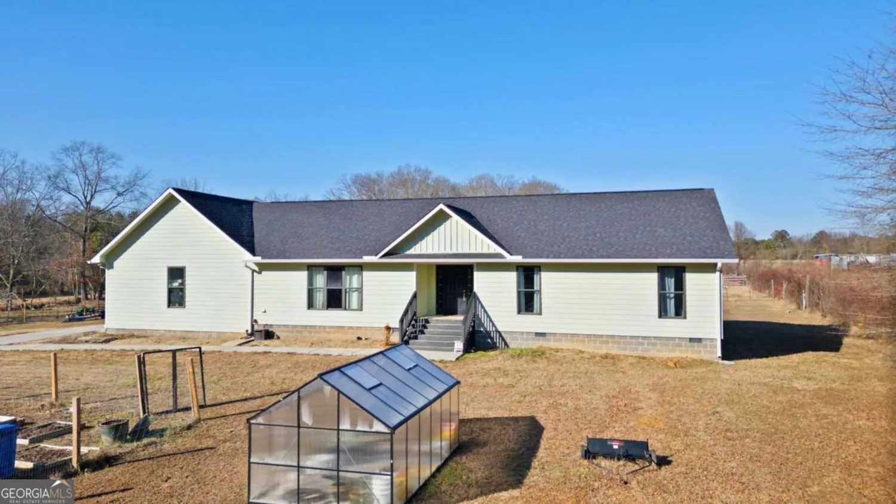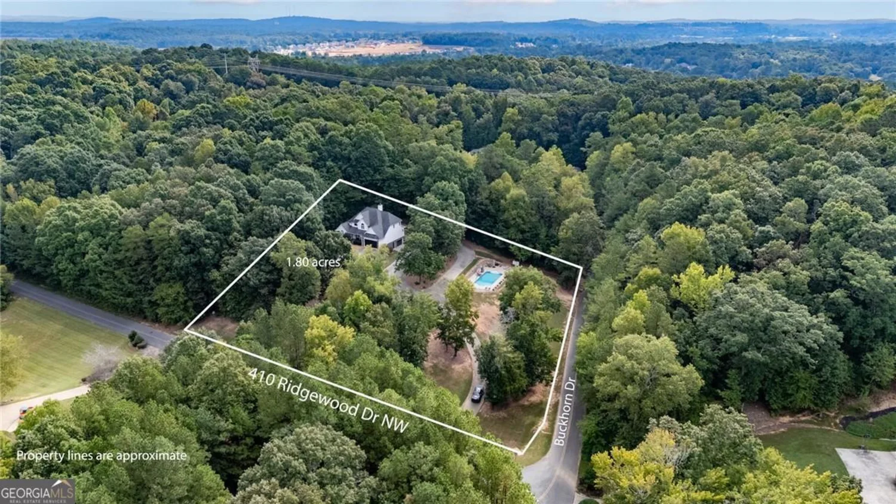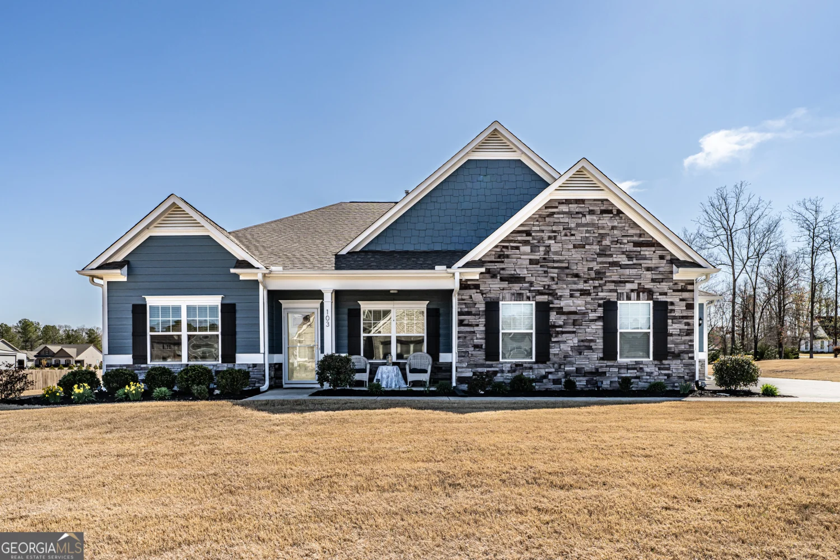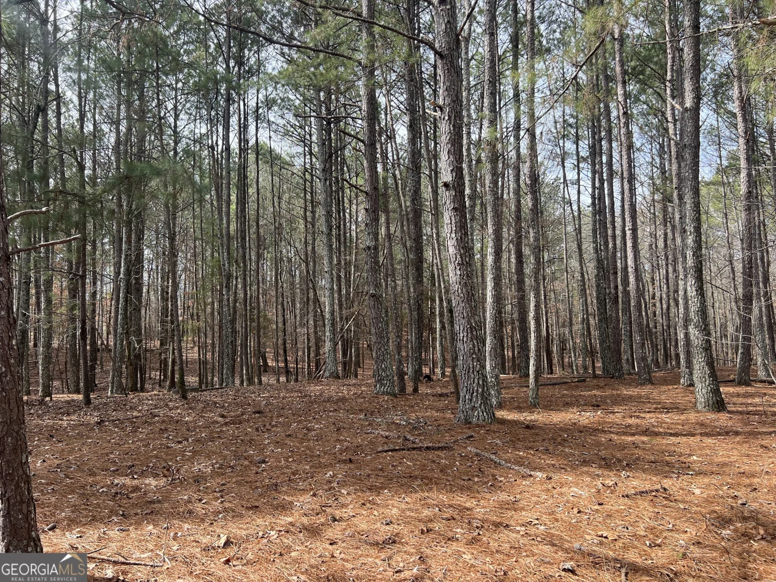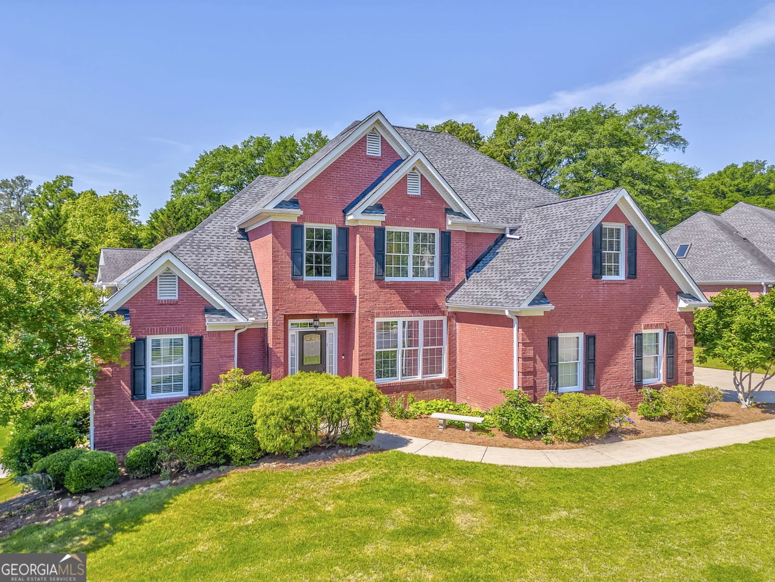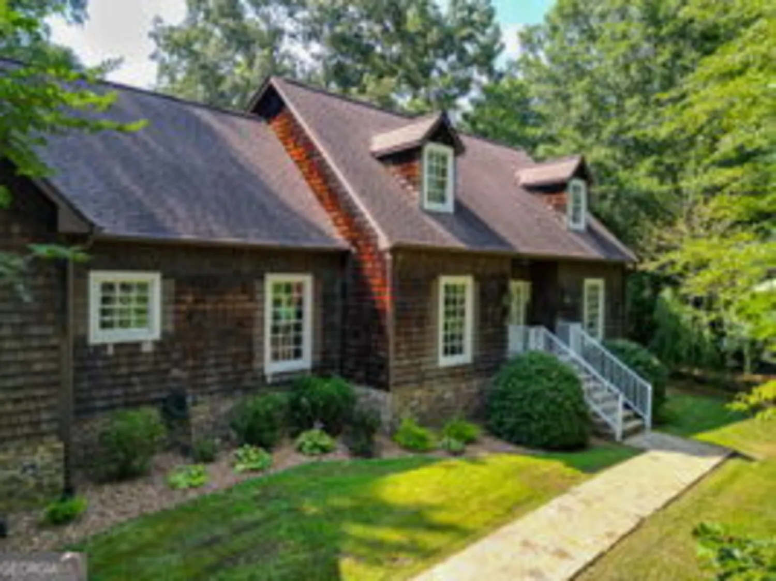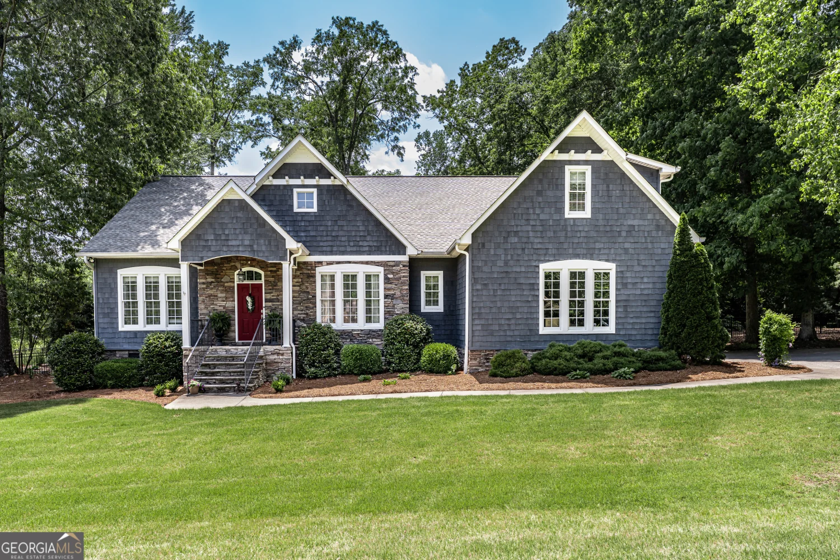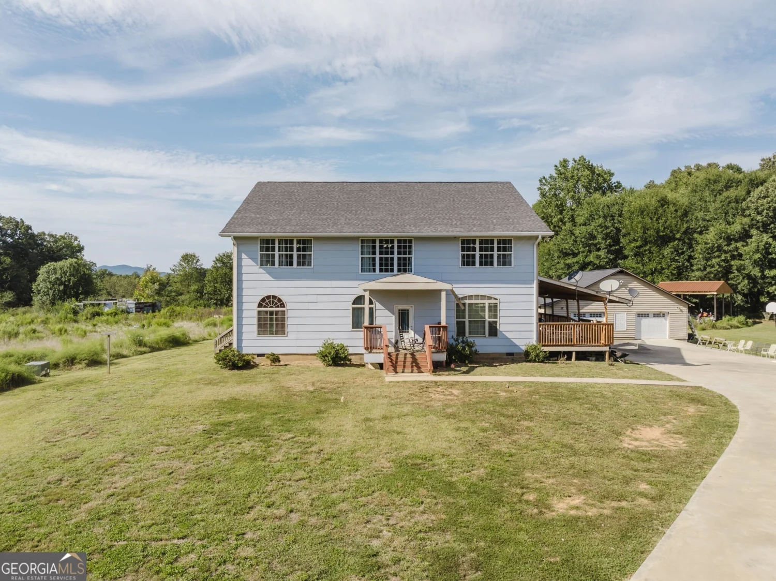104 bob white driveCalhoun, GA 30701
104 bob white driveCalhoun, GA 30701
Description
Waterbury Cottage Plan: Three lots available. We have 5 plans available. You can pick you plan for a limited time. Construction starting soon. 2 Ranch plans and 1 Owner Suite on Main built by Riverstone Homes. Quail Run is a swim tennis community located in Calhoun. All homes are loaded with standard features that require no upgrading. All common areas LVP, Baths can be tile or LVP, Rock Woodburning Fireplace with rock to the ceiling. Oversized cedar mantles. Custom kitchen cabinets, Granite or Quartz countertops, Farmhouse sink in kitchen, Covered back decks. Photos are file photos of the same plan.
Property Details for 104 Bob White Drive
- Subdivision ComplexQuail Run
- Architectural StyleCraftsman, Ranch
- Parking FeaturesAttached, Garage, Garage Door Opener
- Property AttachedYes
- Waterfront FeaturesNo Dock Or Boathouse
LISTING UPDATED:
- StatusActive
- MLS #10468860
- Days on Site68
- Taxes$291 / year
- HOA Fees$540 / month
- MLS TypeResidential
- Year Built2023
- Lot Size0.35 Acres
- CountryGordon
LISTING UPDATED:
- StatusActive
- MLS #10468860
- Days on Site68
- Taxes$291 / year
- HOA Fees$540 / month
- MLS TypeResidential
- Year Built2023
- Lot Size0.35 Acres
- CountryGordon
Building Information for 104 Bob White Drive
- StoriesOne and One Half
- Year Built2023
- Lot Size0.3500 Acres
Payment Calculator
Term
Interest
Home Price
Down Payment
The Payment Calculator is for illustrative purposes only. Read More
Property Information for 104 Bob White Drive
Summary
Location and General Information
- Community Features: Pool, Sidewalks, Street Lights, Tennis Court(s)
- Directions: I-75, Exit 315. West onto Red Bud Rd. 1st L on Curtis Pkwy. R onto Dews Pond Rd. apprx 1/2 mile to L on Wexford Drive (Wexford S/D) - L into Quail Run Drive. Left on Bob White Dr.
- Coordinates: 34.49943,-84.939523
School Information
- Elementary School: Calhoun City
- Middle School: Calhoun City
- High School: Calhoun City
Taxes and HOA Information
- Parcel Number: C39 115
- Tax Year: 2024
- Association Fee Includes: Swimming, Tennis
- Tax Lot: 10
Virtual Tour
Parking
- Open Parking: No
Interior and Exterior Features
Interior Features
- Cooling: Ceiling Fan(s), Central Air
- Heating: Central, Electric
- Appliances: Dishwasher, Disposal, Microwave
- Basement: Daylight, Full, Unfinished
- Fireplace Features: Family Room
- Flooring: Carpet, Tile
- Interior Features: High Ceilings, Master On Main Level, Split Bedroom Plan, Tray Ceiling(s), Vaulted Ceiling(s), Walk-In Closet(s)
- Levels/Stories: One and One Half
- Window Features: Double Pane Windows
- Kitchen Features: Kitchen Island, Pantry
- Foundation: Slab
- Main Bedrooms: 3
- Total Half Baths: 1
- Bathrooms Total Integer: 4
- Main Full Baths: 2
- Bathrooms Total Decimal: 3
Exterior Features
- Construction Materials: Concrete
- Patio And Porch Features: Patio
- Roof Type: Composition
- Security Features: Carbon Monoxide Detector(s), Smoke Detector(s)
- Laundry Features: Other
- Pool Private: No
Property
Utilities
- Sewer: Public Sewer
- Utilities: Cable Available, Electricity Available, High Speed Internet, Phone Available, Sewer Available, Underground Utilities, Water Available
- Water Source: Public
- Electric: 220 Volts
Property and Assessments
- Home Warranty: Yes
- Property Condition: Under Construction
Green Features
Lot Information
- Above Grade Finished Area: 2376
- Common Walls: No Common Walls
- Lot Features: Cul-De-Sac
- Waterfront Footage: No Dock Or Boathouse
Multi Family
- Number of Units To Be Built: Square Feet
Rental
Rent Information
- Land Lease: Yes
Public Records for 104 Bob White Drive
Tax Record
- 2024$291.00 ($24.25 / month)
Home Facts
- Beds4
- Baths3
- Total Finished SqFt2,376 SqFt
- Above Grade Finished2,376 SqFt
- StoriesOne and One Half
- Lot Size0.3500 Acres
- StyleSingle Family Residence
- Year Built2023
- APNC39 115
- CountyGordon
- Fireplaces1


