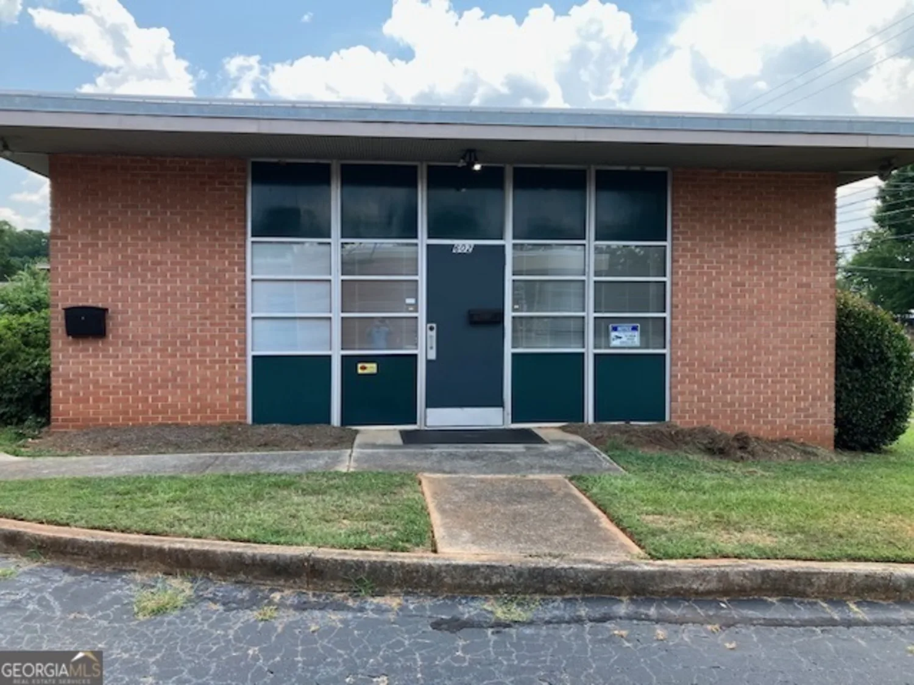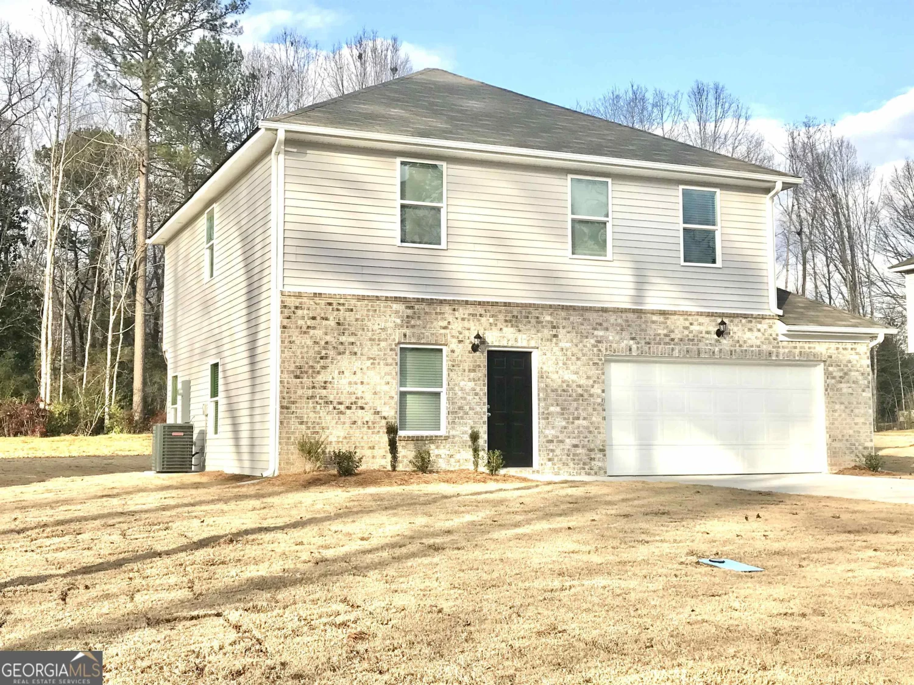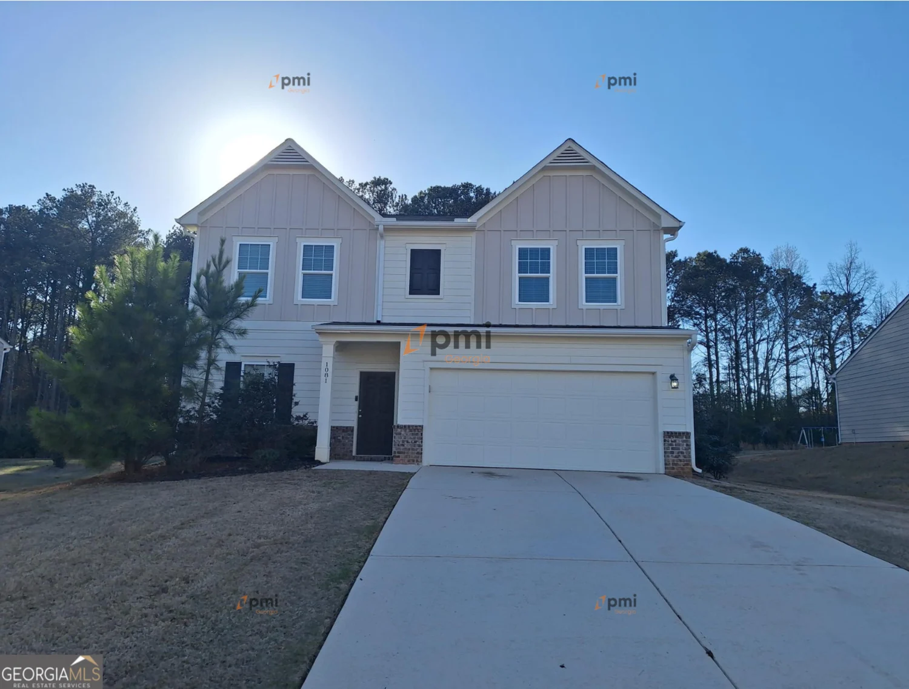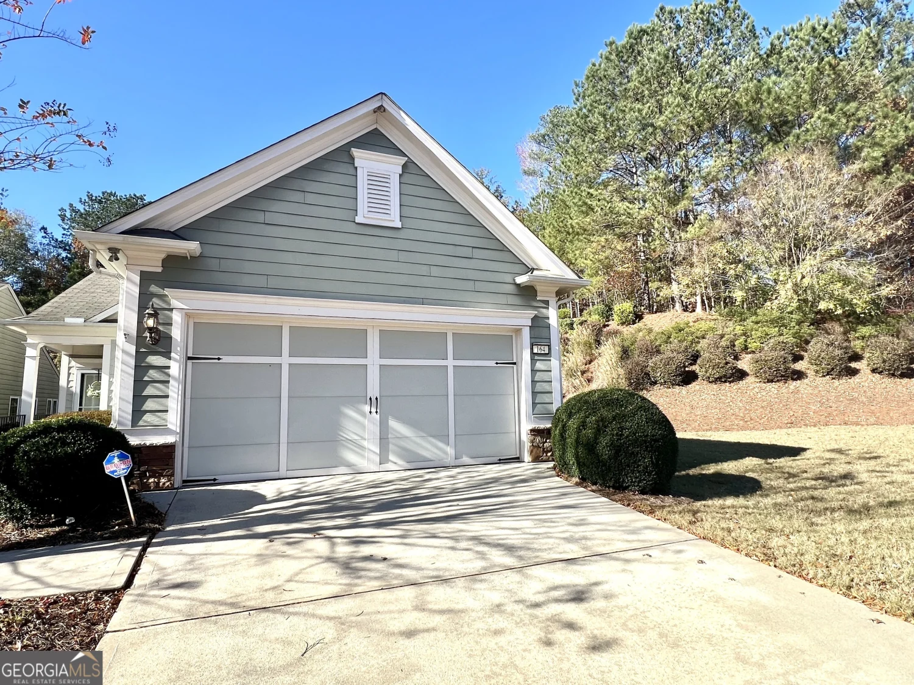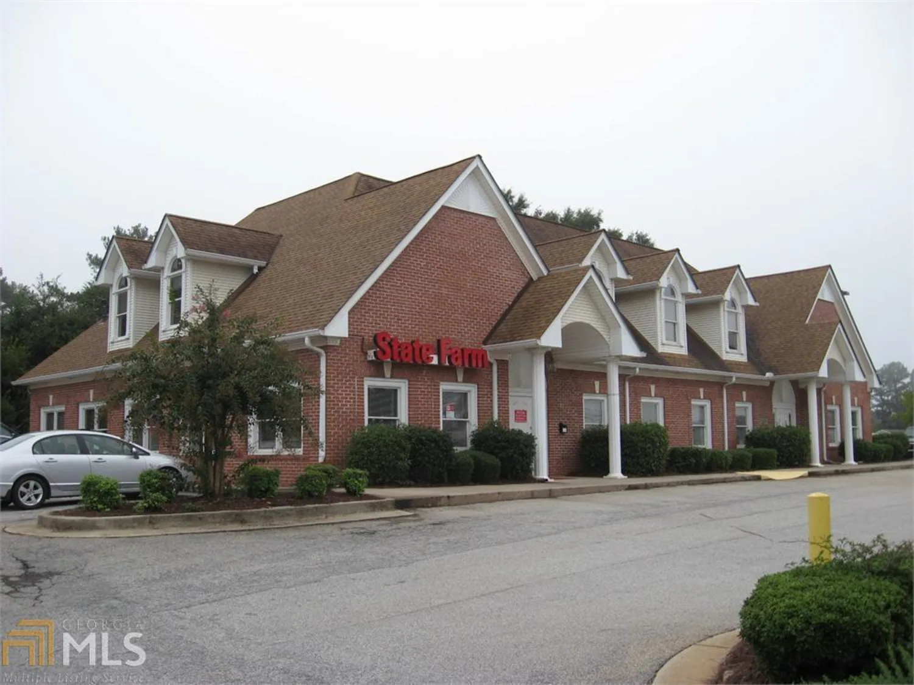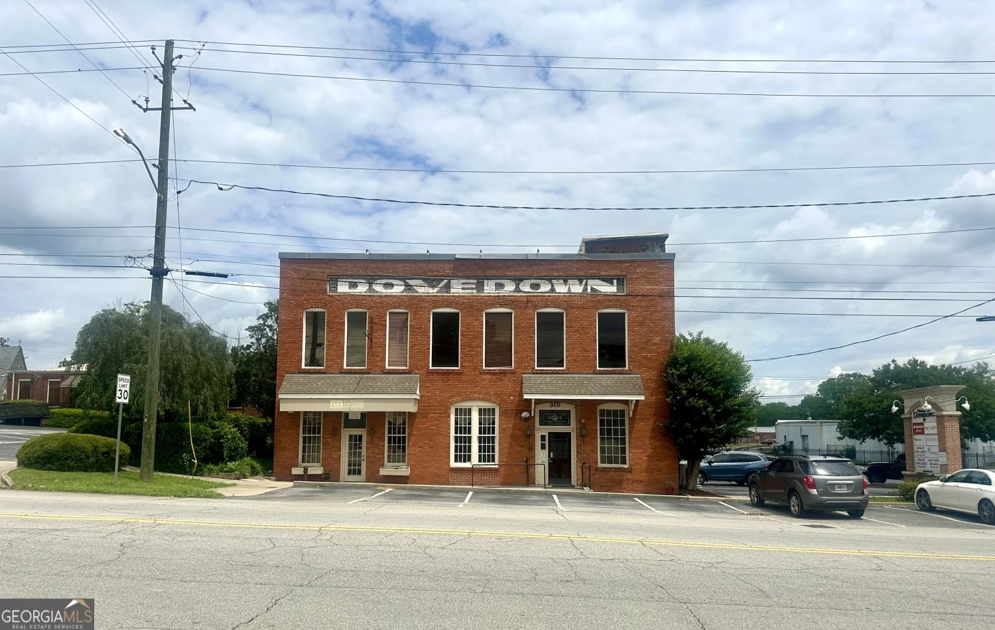529 knollwoodGriffin, GA 30224
529 knollwoodGriffin, GA 30224
Description
Welcome to this spacious and inviting 4-bedroom, 3-bath ranch-style home in Griffin, GA! Spread across 2,007 square feet, this beautiful residence combines comfort, functionality, and plenty of room to grow. Situated on a generous 0.85-acre lot, the property offers a wonderful balance of indoor and outdoor living, perfect for enjoying peace and privacy. Inside, you'll find a thoughtfully designed layout with open living areas ideal for family gatherings and entertaining. The spacious kitchen features modern appliances, and ample counter space. The cozy living room is a great space for relaxing, and the dining area easily accommodates large gatherings. Schedule your showings today!!
Property Details for 529 Knollwood
- Subdivision ComplexAutumnn Ridge
- Architectural StyleRanch
- Parking FeaturesGarage
- Property AttachedNo
LISTING UPDATED:
- StatusPending
- MLS #10468953
- Days on Site88
- MLS TypeResidential Lease
- Year Built2017
- Lot Size0.85 Acres
- CountrySpalding
LISTING UPDATED:
- StatusPending
- MLS #10468953
- Days on Site88
- MLS TypeResidential Lease
- Year Built2017
- Lot Size0.85 Acres
- CountrySpalding
Building Information for 529 Knollwood
- StoriesOne and One Half
- Year Built2017
- Lot Size0.8500 Acres
Payment Calculator
Term
Interest
Home Price
Down Payment
The Payment Calculator is for illustrative purposes only. Read More
Property Information for 529 Knollwood
Summary
Location and General Information
- Community Features: Sidewalks
- Directions: Use GPS.
- Coordinates: 33.213542,-84.223683
School Information
- Elementary School: Futral Road
- Middle School: Rehoboth Road
- High School: Spalding
Taxes and HOA Information
- Parcel Number: 229A03116
- Association Fee Includes: None
Virtual Tour
Parking
- Open Parking: No
Interior and Exterior Features
Interior Features
- Cooling: Ceiling Fan(s), Central Air, Electric
- Heating: Central, Electric
- Appliances: Dishwasher, Disposal, Electric Water Heater, Ice Maker, Microwave, Oven/Range (Combo), Refrigerator, Stainless Steel Appliance(s)
- Basement: None
- Fireplace Features: Outside
- Flooring: Carpet, Hardwood, Vinyl
- Interior Features: Double Vanity, Master On Main Level, Separate Shower, Soaking Tub, Walk-In Closet(s)
- Levels/Stories: One and One Half
- Main Bedrooms: 3
- Bathrooms Total Integer: 3
- Main Full Baths: 2
- Bathrooms Total Decimal: 3
Exterior Features
- Construction Materials: Brick
- Roof Type: Composition
- Laundry Features: Mud Room, Laundry Closet
- Pool Private: No
Property
Utilities
- Sewer: Public Sewer
- Utilities: Cable Available, Electricity Available, High Speed Internet, Phone Available, Sewer Available, Sewer Connected, Underground Utilities, Water Available
- Water Source: Public
Property and Assessments
- Home Warranty: No
- Property Condition: Resale
Green Features
Lot Information
- Above Grade Finished Area: 2007
- Lot Features: Cul-De-Sac
Multi Family
- Number of Units To Be Built: Square Feet
Rental
Rent Information
- Land Lease: No
Public Records for 529 Knollwood
Home Facts
- Beds4
- Baths3
- Total Finished SqFt2,007 SqFt
- Above Grade Finished2,007 SqFt
- StoriesOne and One Half
- Lot Size0.8500 Acres
- StyleSingle Family Residence
- Year Built2017
- APN229A03116
- CountySpalding
- Fireplaces1



