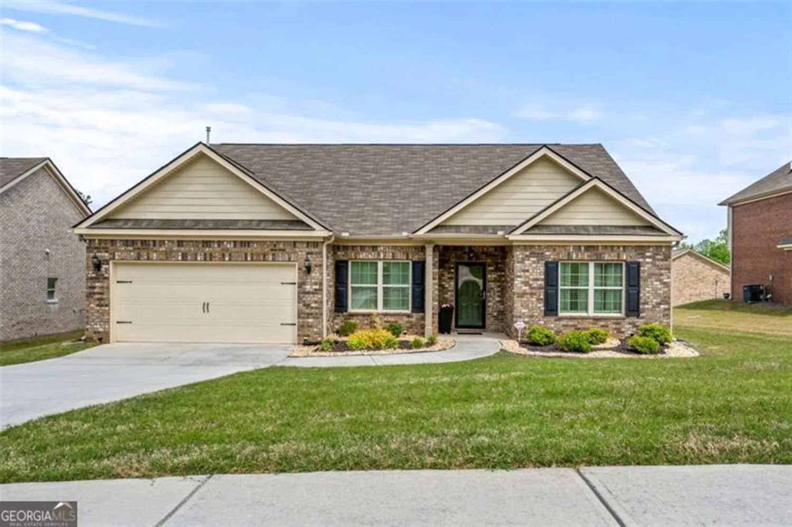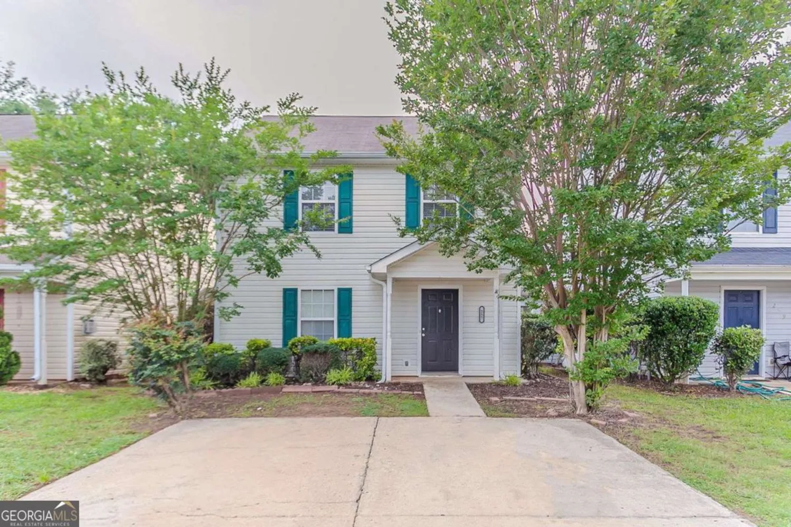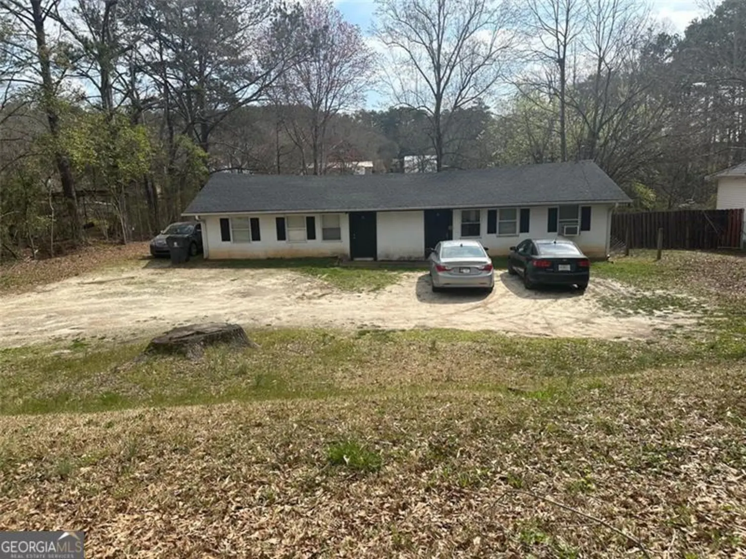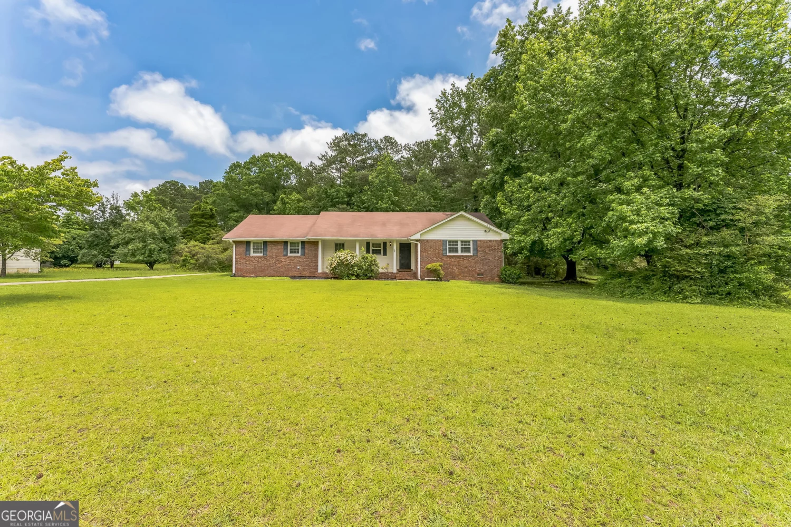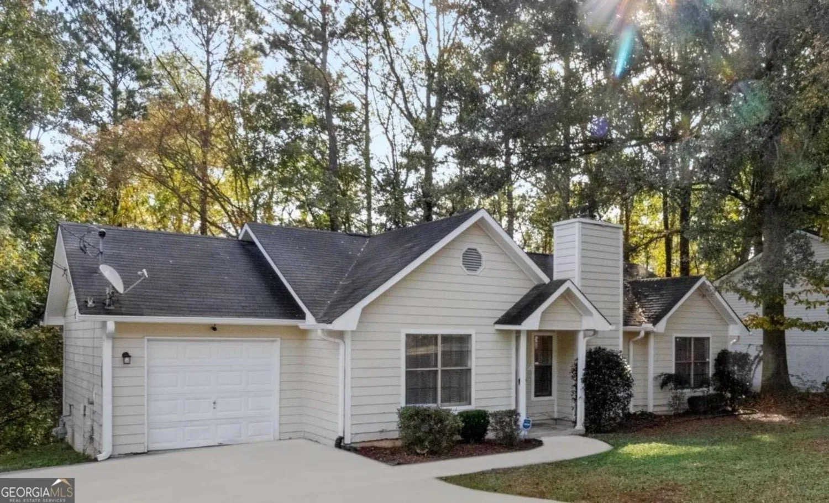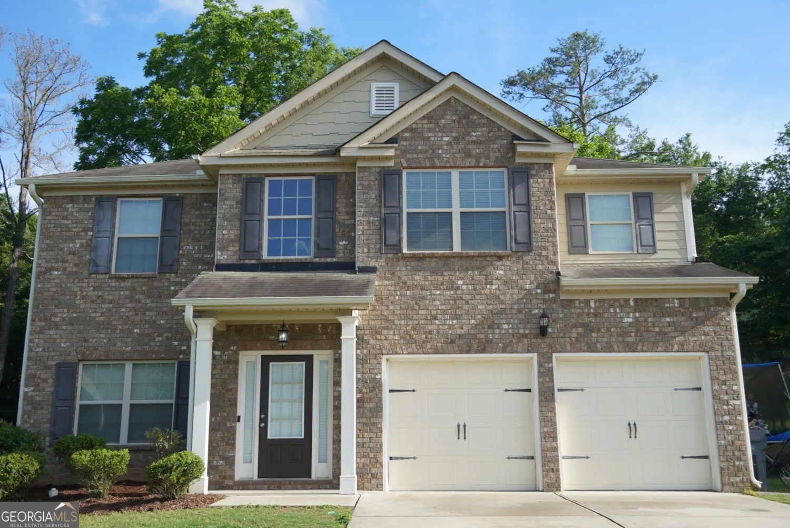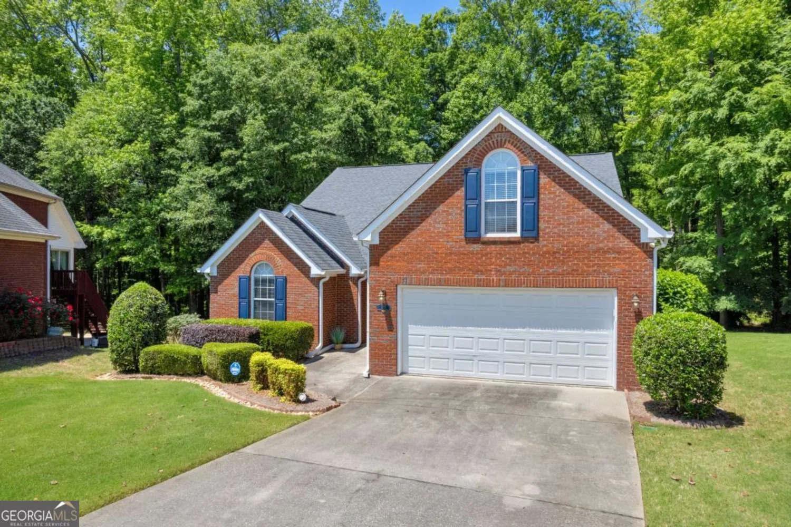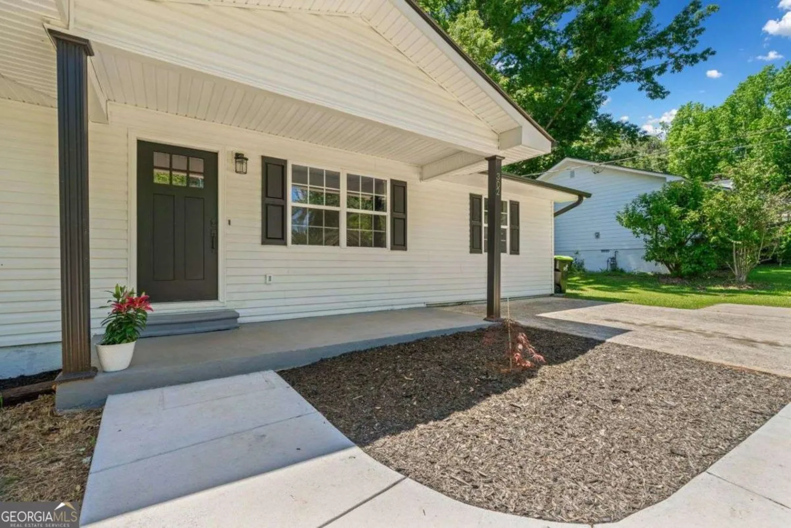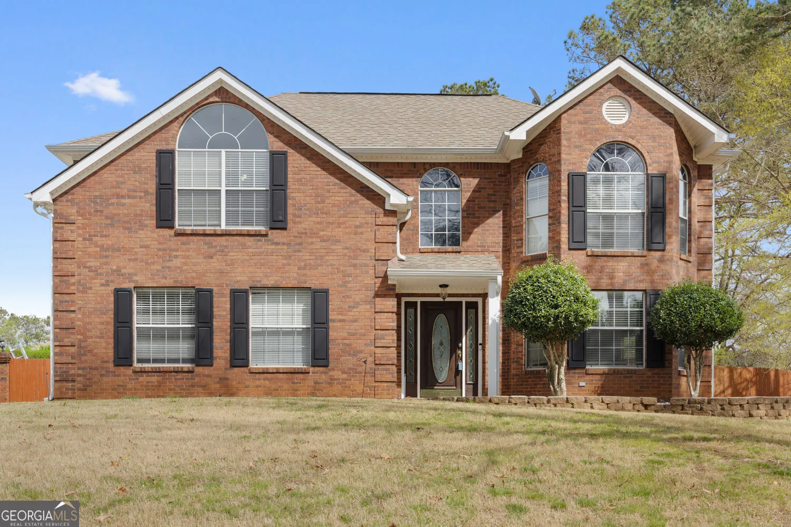503 goldfinch wayStockbridge, GA 30281
503 goldfinch wayStockbridge, GA 30281
Description
Welcome to this charming single-story home featuring 3 bedrooms, 2 bathrooms, and a spacious two-car garage. Step inside and be greeted by high ceilings that create an open and airy atmosphere throughout the living spaces. The home boasts stylish and durable vinyl flooring, complemented by beautiful granite countertops in the kitchen, offering both elegance and practicality. This well-designed layout provides comfortable living and modern touches, making it a perfect place to call home. Don't miss the chance to own this inviting and thoughtfully appointed property!
Property Details for 503 GOLDFINCH Way
- Subdivision ComplexAvian Forest
- Architectural StyleTraditional
- Num Of Parking Spaces2
- Parking FeaturesAttached
- Property AttachedYes
LISTING UPDATED:
- StatusActive
- MLS #10468988
- Days on Site94
- Taxes$4,776 / year
- HOA Fees$80 / month
- MLS TypeResidential
- Year Built2003
- Lot Size0.14 Acres
- CountryHenry
LISTING UPDATED:
- StatusActive
- MLS #10468988
- Days on Site94
- Taxes$4,776 / year
- HOA Fees$80 / month
- MLS TypeResidential
- Year Built2003
- Lot Size0.14 Acres
- CountryHenry
Building Information for 503 GOLDFINCH Way
- StoriesOne
- Year Built2003
- Lot Size0.1390 Acres
Payment Calculator
Term
Interest
Home Price
Down Payment
The Payment Calculator is for illustrative purposes only. Read More
Property Information for 503 GOLDFINCH Way
Summary
Location and General Information
- Community Features: Playground
- Directions: Head south on Flippen Rd, Turn left onto Avian Forest Dr, Turn right onto Goldfinch Way, Destination will be on the right
- Coordinates: 33.517084,-84.236889
School Information
- Elementary School: Red Oak
- Middle School: Dutchtown
- High School: Dutchtown
Taxes and HOA Information
- Parcel Number: 031G01171000
- Tax Year: 2024
- Association Fee Includes: Maintenance Grounds, Facilities Fee
Virtual Tour
Parking
- Open Parking: No
Interior and Exterior Features
Interior Features
- Cooling: Central Air
- Heating: Forced Air
- Appliances: Refrigerator, Microwave, Oven/Range (Combo)
- Basement: None
- Fireplace Features: Family Room
- Flooring: Carpet, Laminate
- Interior Features: Master On Main Level
- Levels/Stories: One
- Kitchen Features: Solid Surface Counters
- Foundation: Slab
- Main Bedrooms: 3
- Bathrooms Total Integer: 2
- Main Full Baths: 2
- Bathrooms Total Decimal: 2
Exterior Features
- Construction Materials: Vinyl Siding
- Patio And Porch Features: Patio
- Roof Type: Composition
- Laundry Features: Other
- Pool Private: No
Property
Utilities
- Sewer: Public Sewer
- Utilities: Electricity Available, Natural Gas Available, Sewer Available, Water Available
- Water Source: Public
Property and Assessments
- Home Warranty: Yes
- Property Condition: Resale
Green Features
Lot Information
- Above Grade Finished Area: 1714
- Common Walls: No Common Walls
- Lot Features: Private
Multi Family
- Number of Units To Be Built: Square Feet
Rental
Rent Information
- Land Lease: Yes
Public Records for 503 GOLDFINCH Way
Tax Record
- 2024$4,776.00 ($398.00 / month)
Home Facts
- Beds3
- Baths2
- Total Finished SqFt1,714 SqFt
- Above Grade Finished1,714 SqFt
- StoriesOne
- Lot Size0.1390 Acres
- StyleSingle Family Residence
- Year Built2003
- APN031G01171000
- CountyHenry
- Fireplaces1


