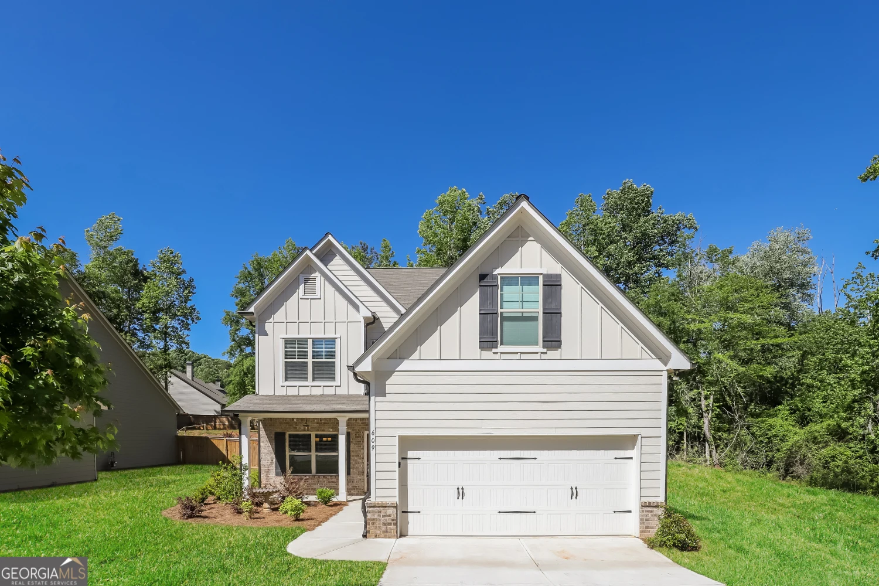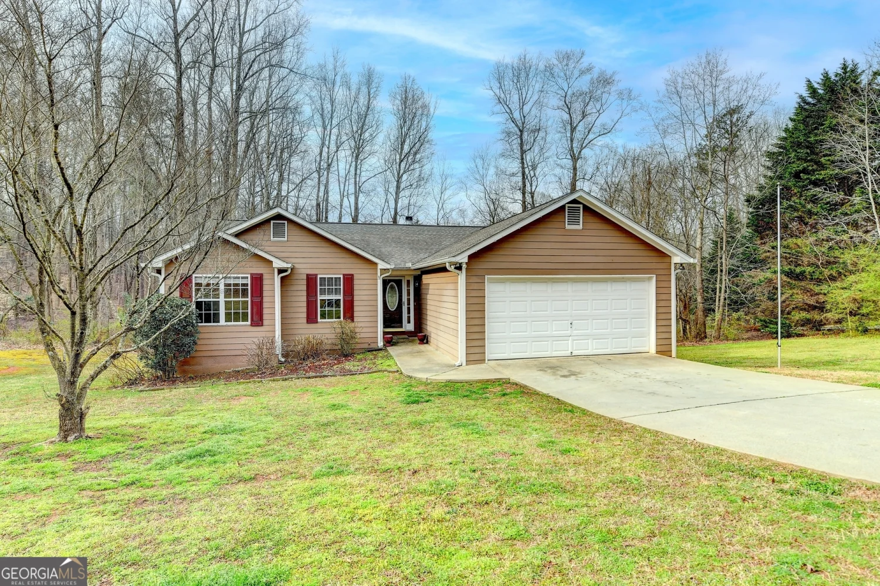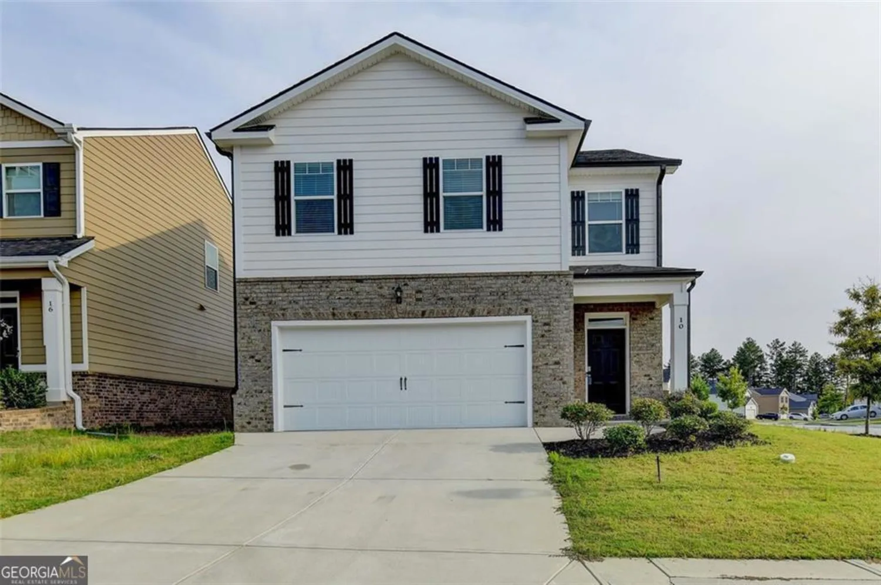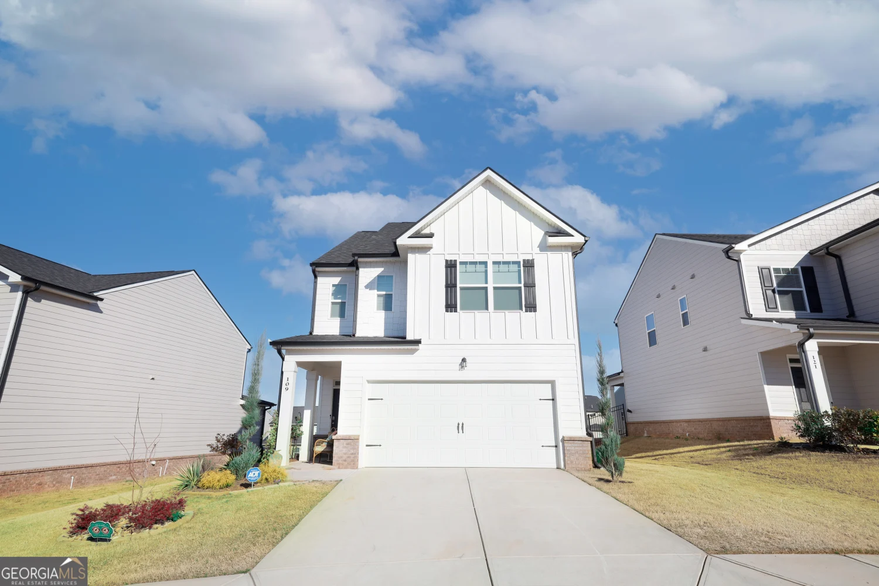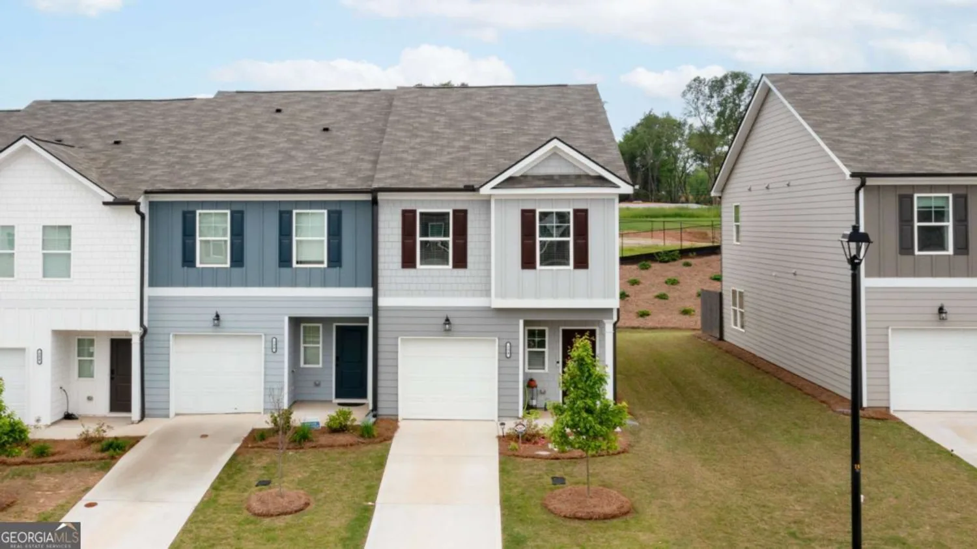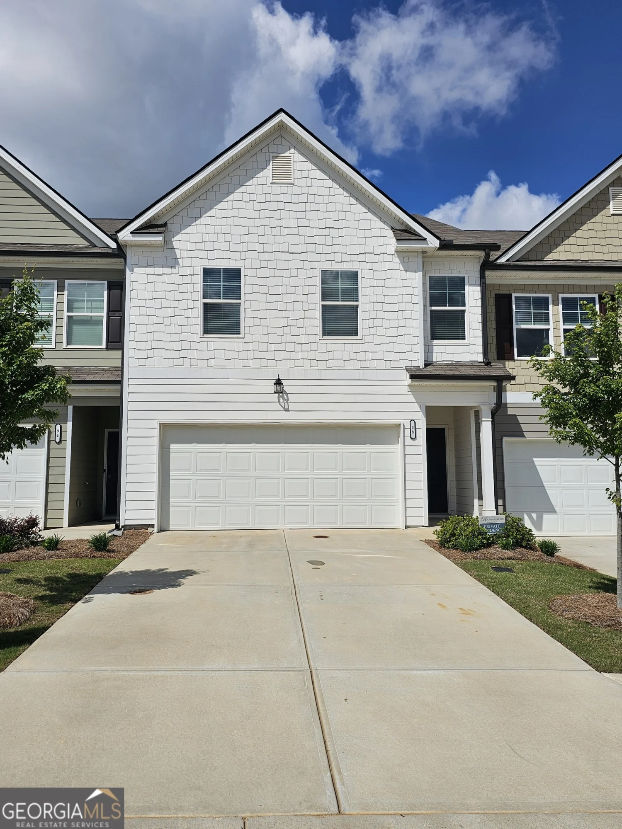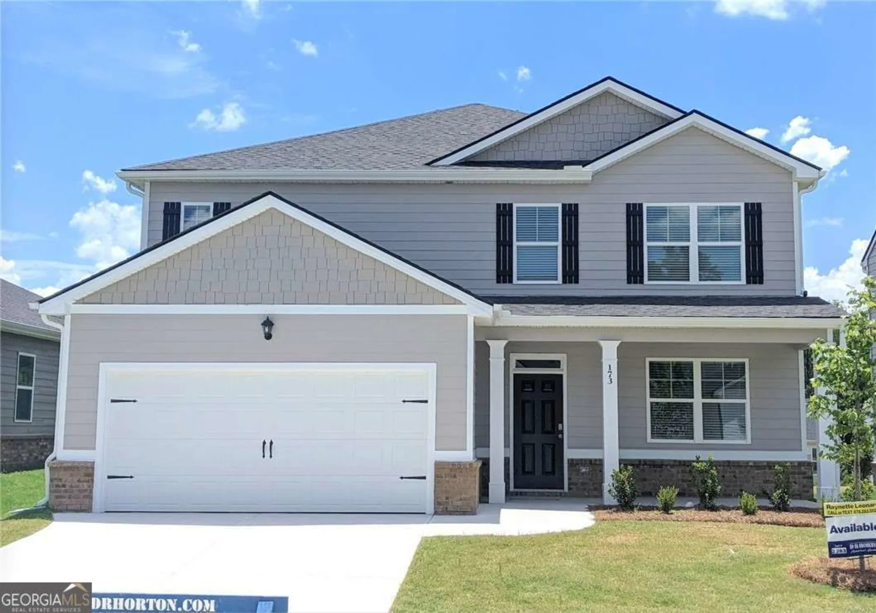1270 platinum driveHoschton, GA 30548
1270 platinum driveHoschton, GA 30548
Description
Welcome home to this beauty, 1270 Platinum Drive, a well maintained ranch home in the Hamilton Mill area that features a desirable split bedroom plan and a secluded, large finished bonus room upstairs - Brand new HVAC system, newer upgraded gutters & windows and septic system serviced recently - Nice corner lot with expanded side driveway and fenced in backyard that has a nice storage shed - You will enjoy the abundant natural daylight throughout this home - It is within walking distance of the very inviting Mulberry Park that features 5 miles of the best walking, running, hiking & equestrian trails - Voted BEST park in Gwinnett County with ameneties such as a fishing lake with Pier and 18-hole DISC Golf Course for all kinds of fun!! Don't miss this one!
Property Details for 1270 Platinum Drive
- Subdivision ComplexHamilton Springs
- Architectural StyleRanch
- Num Of Parking Spaces2
- Parking FeaturesAttached, Garage, Garage Door Opener, Kitchen Level, Parking Pad, Side/Rear Entrance
- Property AttachedYes
LISTING UPDATED:
- StatusActive
- MLS #10469195
- Days on Site65
- Taxes$1,154 / year
- HOA Fees$200 / month
- MLS TypeResidential
- Year Built2000
- Lot Size0.46 Acres
- CountryGwinnett
LISTING UPDATED:
- StatusActive
- MLS #10469195
- Days on Site65
- Taxes$1,154 / year
- HOA Fees$200 / month
- MLS TypeResidential
- Year Built2000
- Lot Size0.46 Acres
- CountryGwinnett
Building Information for 1270 Platinum Drive
- StoriesOne and One Half
- Year Built2000
- Lot Size0.4600 Acres
Payment Calculator
Term
Interest
Home Price
Down Payment
The Payment Calculator is for illustrative purposes only. Read More
Property Information for 1270 Platinum Drive
Summary
Location and General Information
- Community Features: Street Lights
- Directions: From I-85 North - Exit 120-Hamilton Mill - Go right - Follow Hamilton Mill Parkway & go left on Hog Mountain to Right on Mineral Springs - Go Left into Hamilton Springs and home is on the corner
- Coordinates: 34.058298,-83.876868
School Information
- Elementary School: Mulberry
- Middle School: Dacula
- High School: Dacula
Taxes and HOA Information
- Parcel Number: R3003F049
- Tax Year: 2024
- Association Fee Includes: Maintenance Grounds
Virtual Tour
Parking
- Open Parking: Yes
Interior and Exterior Features
Interior Features
- Cooling: Ceiling Fan(s), Central Air
- Heating: Central
- Appliances: Cooktop, Dishwasher, Dryer, Microwave, Refrigerator, Washer
- Basement: None
- Fireplace Features: Factory Built, Family Room, Gas Starter
- Flooring: Carpet, Hardwood
- Interior Features: Double Vanity, Master On Main Level, Split Bedroom Plan, Walk-In Closet(s)
- Levels/Stories: One and One Half
- Window Features: Double Pane Windows
- Kitchen Features: Breakfast Area, Breakfast Bar, Breakfast Room, Pantry
- Foundation: Slab
- Main Bedrooms: 3
- Bathrooms Total Integer: 3
- Main Full Baths: 3
- Bathrooms Total Decimal: 3
Exterior Features
- Construction Materials: Brick, Concrete
- Fencing: Back Yard
- Patio And Porch Features: Patio
- Roof Type: Composition
- Laundry Features: In Kitchen
- Pool Private: No
- Other Structures: Outbuilding
Property
Utilities
- Sewer: Septic Tank
- Utilities: Cable Available, Underground Utilities
- Water Source: Public
- Electric: 220 Volts
Property and Assessments
- Home Warranty: Yes
- Property Condition: Resale
Green Features
Lot Information
- Above Grade Finished Area: 2324
- Common Walls: No Common Walls
- Lot Features: Corner Lot, Cul-De-Sac
Multi Family
- Number of Units To Be Built: Square Feet
Rental
Rent Information
- Land Lease: Yes
Public Records for 1270 Platinum Drive
Tax Record
- 2024$1,154.00 ($96.17 / month)
Home Facts
- Beds3
- Baths3
- Total Finished SqFt2,324 SqFt
- Above Grade Finished2,324 SqFt
- StoriesOne and One Half
- Lot Size0.4600 Acres
- StyleSingle Family Residence
- Year Built2000
- APNR3003F049
- CountyGwinnett
- Fireplaces1


