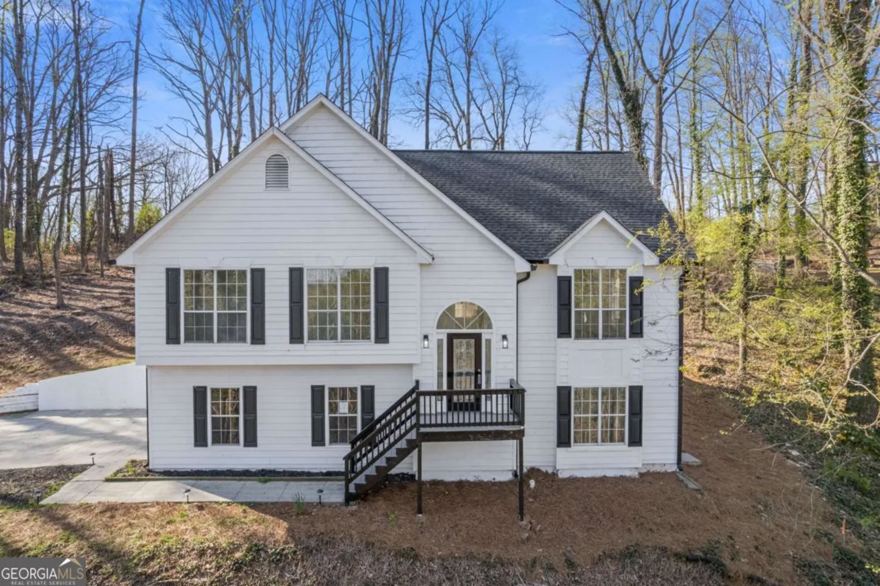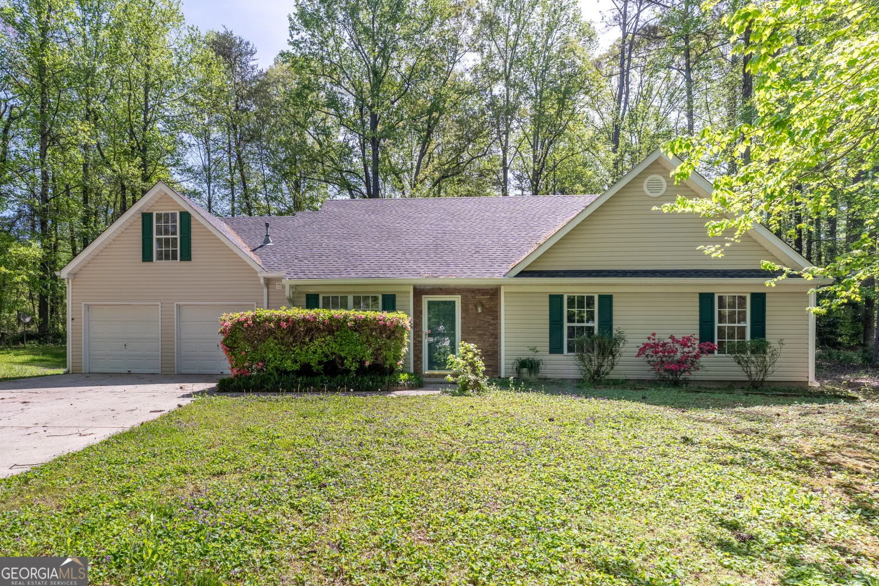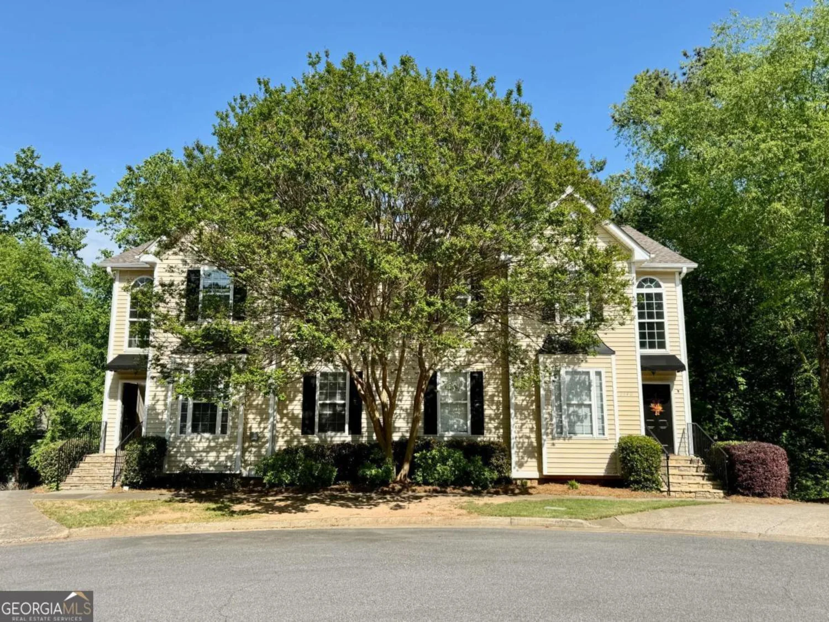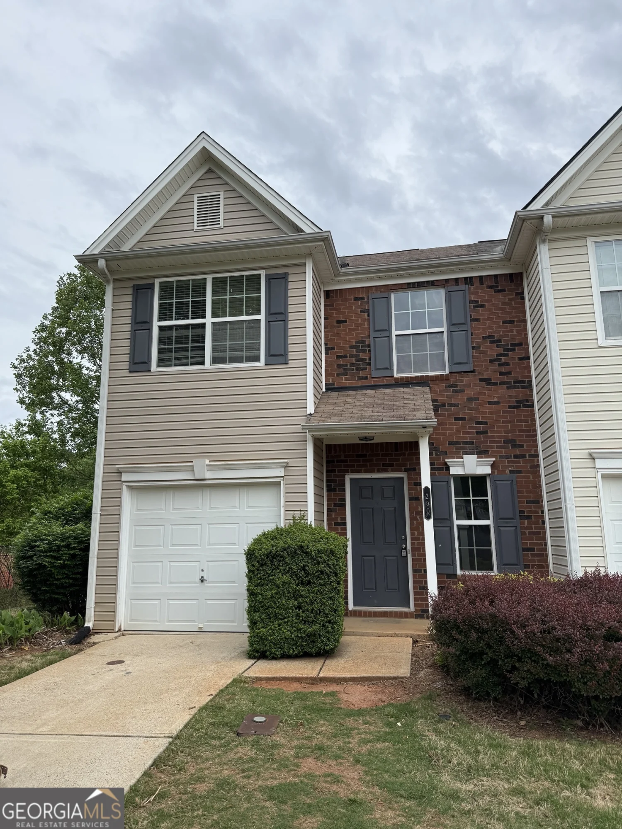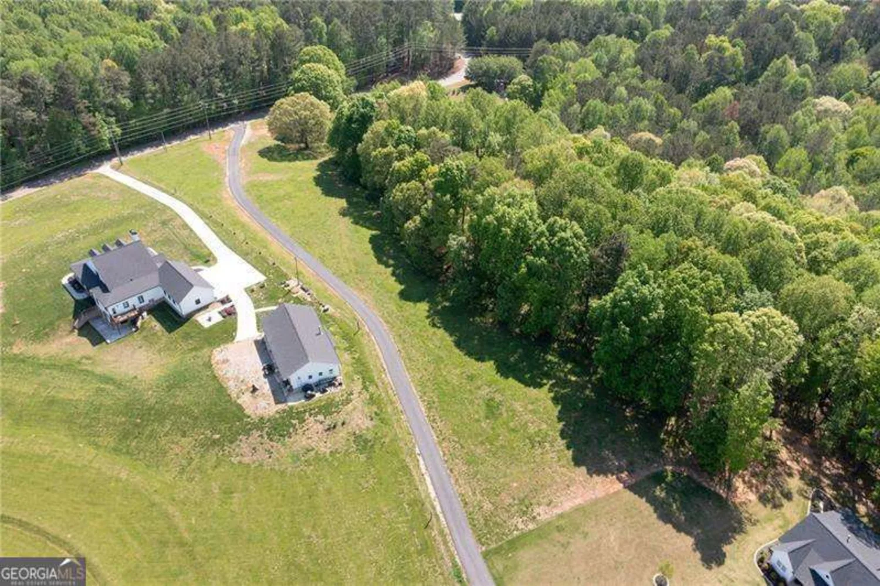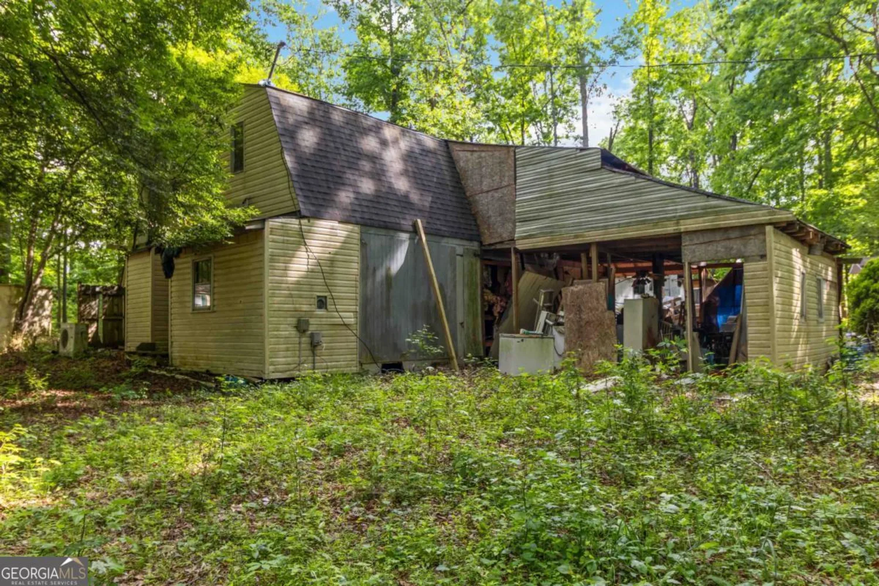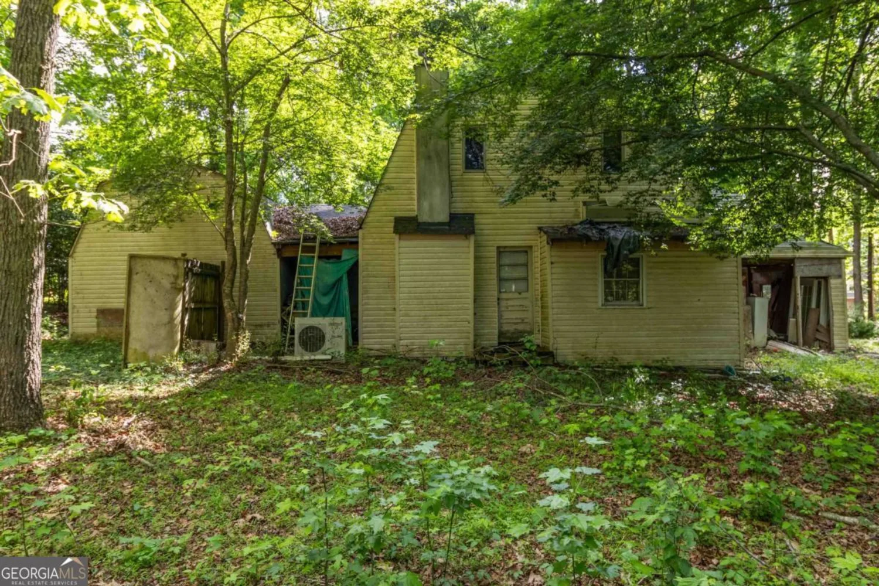5365 renault streetCumming, GA 30041
5365 renault streetCumming, GA 30041
Description
Discover the charm of 5365 Renault St, where versatility meets value. The finished basement with a full kitchen and private entrance offers endless possibilities. Enjoy outdoor gatherings with a bar and smokehouse or unwind with lake access. Plus, benefit from a 4-year-old roof and AC. Close to Cumming's best dining and shopping spots!
Property Details for 5365 Renault Street
- Subdivision ComplexS32
- Architectural StyleTraditional
- Parking FeaturesParking Pad
- Property AttachedNo
LISTING UPDATED:
- StatusActive
- MLS #10469257
- Days on Site68
- Taxes$2,238.1 / year
- MLS TypeResidential
- Year Built2001
- Lot Size0.12 Acres
- CountryForsyth
LISTING UPDATED:
- StatusActive
- MLS #10469257
- Days on Site68
- Taxes$2,238.1 / year
- MLS TypeResidential
- Year Built2001
- Lot Size0.12 Acres
- CountryForsyth
Building Information for 5365 Renault Street
- StoriesTwo
- Year Built2001
- Lot Size0.1200 Acres
Payment Calculator
Term
Interest
Home Price
Down Payment
The Payment Calculator is for illustrative purposes only. Read More
Property Information for 5365 Renault Street
Summary
Location and General Information
- Community Features: Lake
- Directions: From GA 400 north, go right on Pilgrim Mill Rd to right on Pilgrim Point to right on Chrysler Drive to right on Renault Street.
- Coordinates: 34.219395,-84.09361
School Information
- Elementary School: Chattahoochee
- Middle School: Little Mill
- High School: East Forsyth
Taxes and HOA Information
- Parcel Number: 221 732
- Tax Year: 23
- Association Fee Includes: None
Virtual Tour
Parking
- Open Parking: Yes
Interior and Exterior Features
Interior Features
- Cooling: Central Air
- Heating: Central
- Appliances: Convection Oven, Dishwasher, Electric Water Heater, Refrigerator
- Basement: Finished
- Fireplace Features: Family Room
- Flooring: Hardwood
- Interior Features: Tile Bath
- Levels/Stories: Two
- Bathrooms Total Integer: 3
- Bathrooms Total Decimal: 3
Exterior Features
- Construction Materials: Vinyl Siding
- Patio And Porch Features: Porch
- Roof Type: Composition
- Laundry Features: In Basement, Upper Level
- Pool Private: No
Property
Utilities
- Sewer: Septic Tank
- Utilities: Electricity Available, Water Available
- Water Source: Public
Property and Assessments
- Home Warranty: Yes
- Property Condition: Resale
Green Features
Lot Information
- Above Grade Finished Area: 1000
- Lot Features: Sloped
Multi Family
- Number of Units To Be Built: Square Feet
Rental
Rent Information
- Land Lease: Yes
Public Records for 5365 Renault Street
Tax Record
- 23$2,238.10 ($186.51 / month)
Home Facts
- Beds3
- Baths3
- Total Finished SqFt2,000 SqFt
- Above Grade Finished1,000 SqFt
- Below Grade Finished1,000 SqFt
- StoriesTwo
- Lot Size0.1200 Acres
- StyleSingle Family Residence
- Year Built2001
- APN221 732
- CountyForsyth
- Fireplaces1



