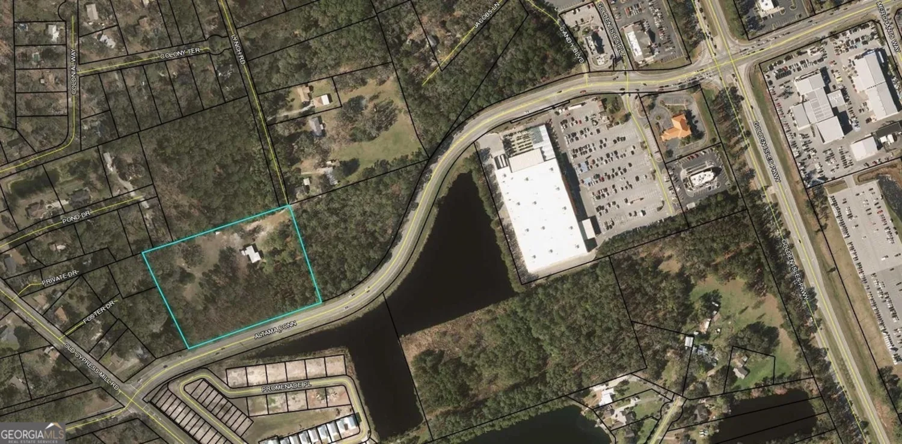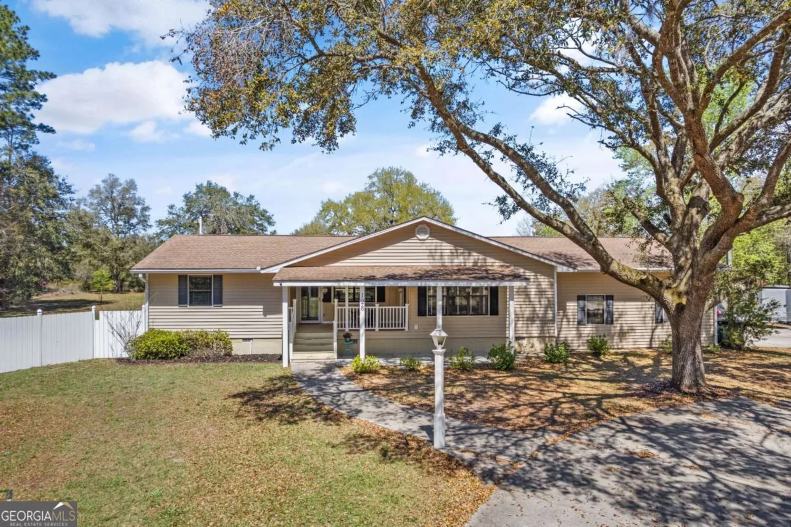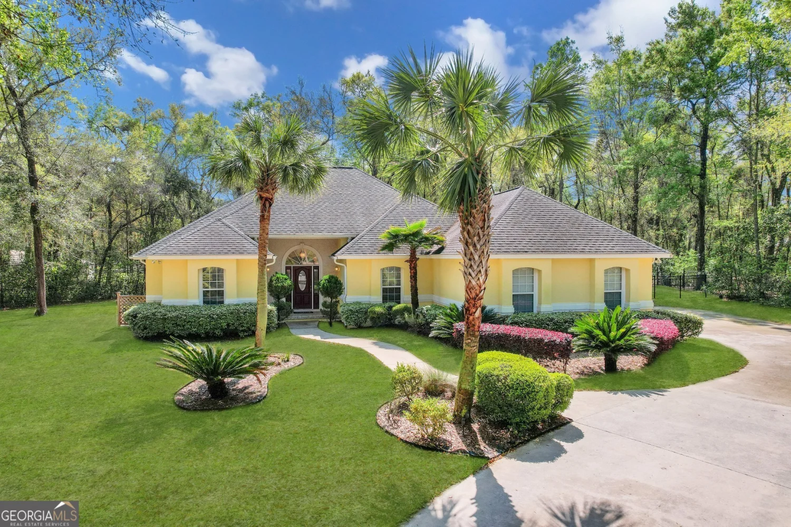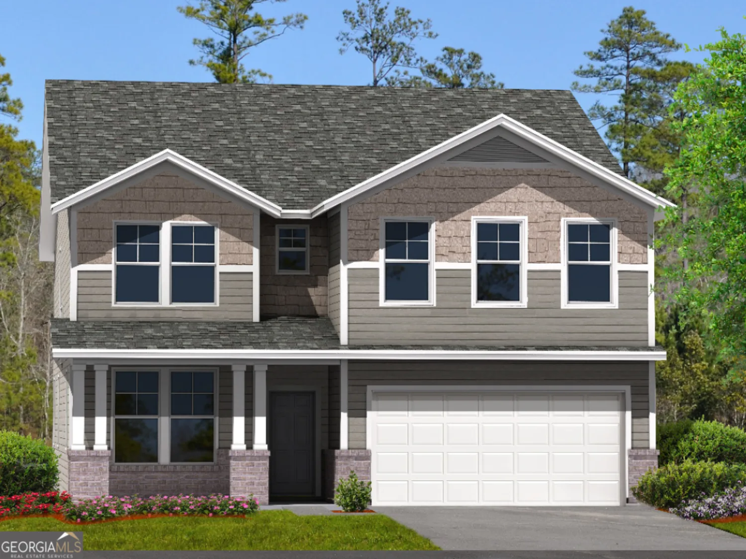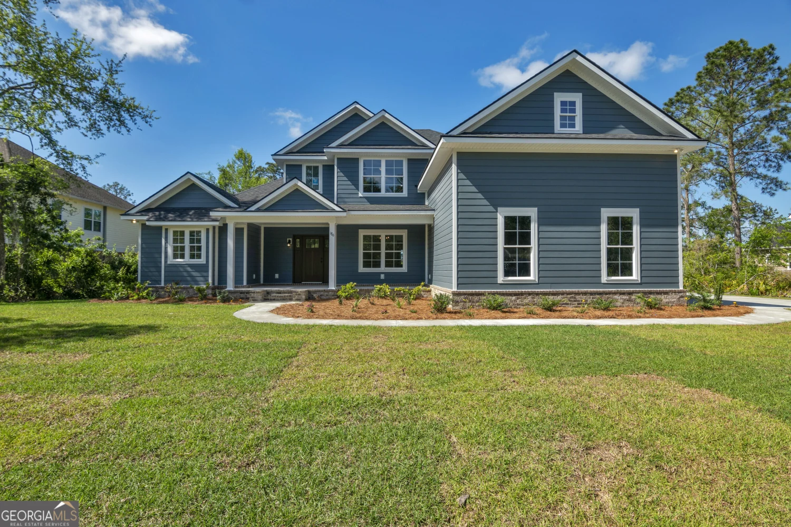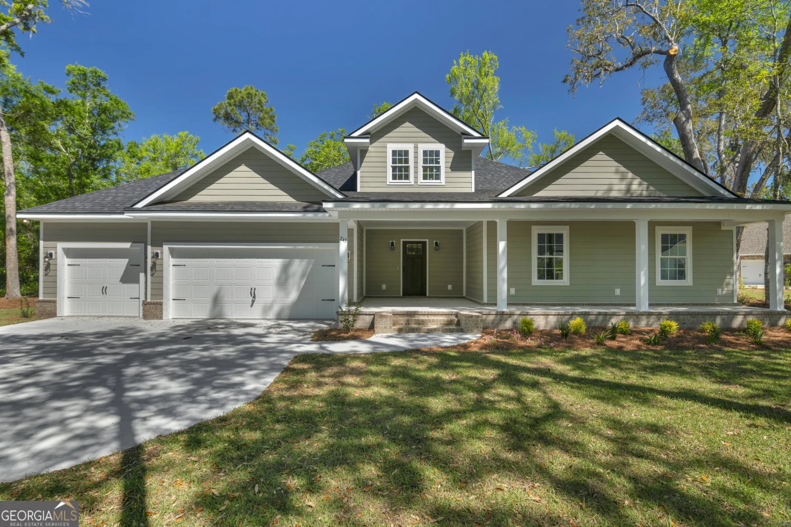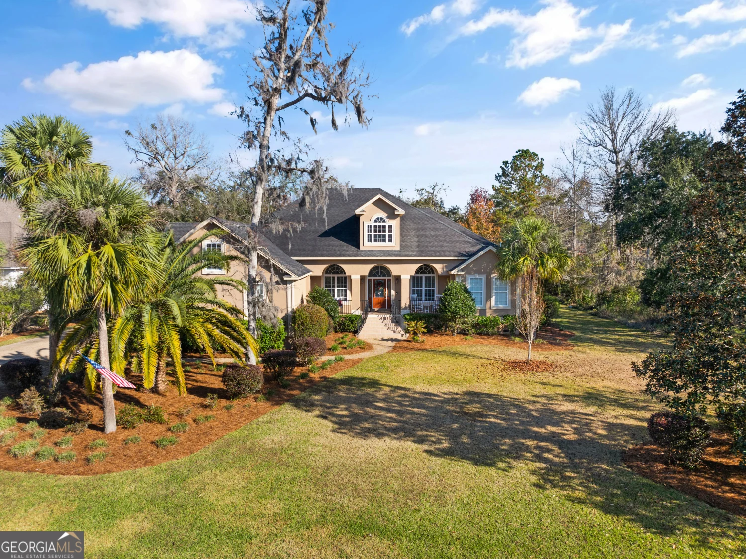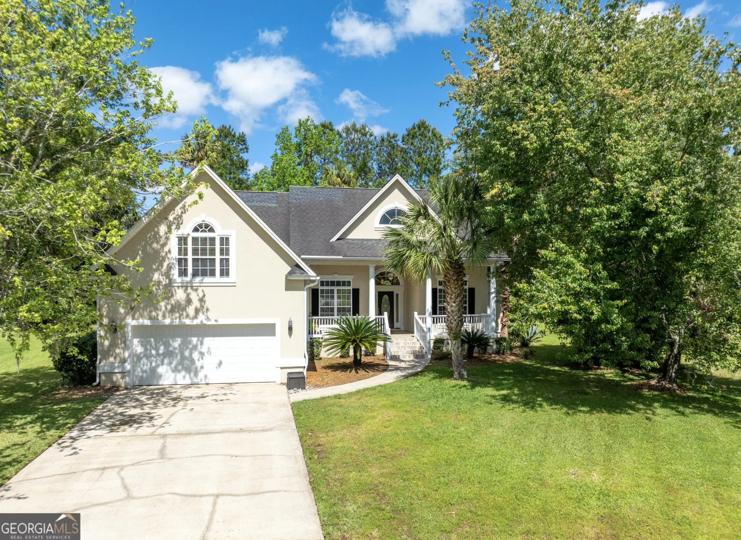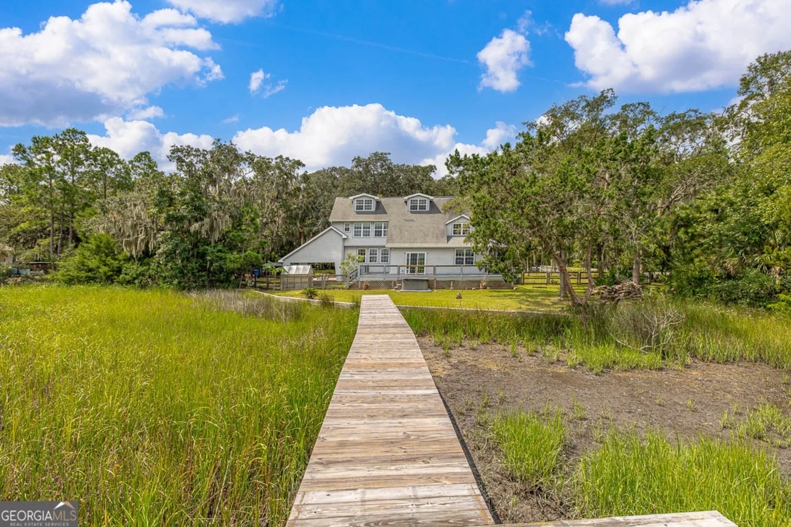1113 grant streetBrunswick, GA 31520
1113 grant streetBrunswick, GA 31520
Description
What an amazing opportunity! This triplex has been reconfigured for an optimal investment opportunity. 2 bedroom 2 bath on main level, 1 bedroom 1 bath with an office space on the second level. Then finally a studio on the third level. Place has been updated at so many places from bathrooms, plumbing, ac units, partially furnished, back deck, and many more features. The lot size is from street to street and has great potential for expansion it is zoned commercial.
Property Details for 1113 Grant Street
- Subdivision ComplexOld Town
- Architectural StyleVictorian
- Num Of Parking Spaces6
- Parking FeaturesOff Street
- Property AttachedYes
LISTING UPDATED:
- StatusActive
- MLS #10469316
- Days on Site14
- Taxes$6,828.83 / year
- MLS TypeResidential
- Year Built1910
- Lot Size0.19 Acres
- CountryGlynn
LISTING UPDATED:
- StatusActive
- MLS #10469316
- Days on Site14
- Taxes$6,828.83 / year
- MLS TypeResidential
- Year Built1910
- Lot Size0.19 Acres
- CountryGlynn
Building Information for 1113 Grant Street
- StoriesMulti/Split
- Year Built1910
- Lot Size0.1900 Acres
Payment Calculator
Term
Interest
Home Price
Down Payment
The Payment Calculator is for illustrative purposes only. Read More
Property Information for 1113 Grant Street
Summary
Location and General Information
- Community Features: None
- Directions: Go down Newcastle and then take a left on Grant. Home is on your right.
- Coordinates: 31.144132,-81.494226
School Information
- Elementary School: Oglethorpe Point
- Middle School: Glynn
- High School: Glynn Academy
Taxes and HOA Information
- Parcel Number: 0100966
- Tax Year: 2024
- Association Fee Includes: None
Virtual Tour
Parking
- Open Parking: No
Interior and Exterior Features
Interior Features
- Cooling: Ceiling Fan(s), Central Air, Electric
- Heating: Central, Electric
- Appliances: Dishwasher, Dryer, Electric Water Heater, Microwave, Refrigerator, Washer
- Basement: Crawl Space
- Flooring: Hardwood, Tile
- Interior Features: Tile Bath, Entrance Foyer
- Levels/Stories: Multi/Split
- Kitchen Features: Breakfast Area, Country Kitchen
- Main Bedrooms: 1
- Bathrooms Total Integer: 4
- Main Full Baths: 1
- Bathrooms Total Decimal: 4
Exterior Features
- Construction Materials: Wood Siding
- Roof Type: Tin
- Security Features: Smoke Detector(s)
- Laundry Features: Common Area
- Pool Private: No
Property
Utilities
- Sewer: Public Sewer
- Utilities: Electricity Available
- Water Source: Public
Property and Assessments
- Home Warranty: Yes
- Property Condition: Resale
Green Features
Lot Information
- Above Grade Finished Area: 2866
- Common Walls: 2+ Common Walls
- Lot Features: City Lot
Multi Family
- Number of Units To Be Built: Square Feet
Rental
Rent Information
- Land Lease: Yes
- Occupant Types: Vacant
Public Records for 1113 Grant Street
Tax Record
- 2024$6,828.83 ($569.07 / month)
Home Facts
- Beds4
- Baths4
- Total Finished SqFt2,866 SqFt
- Above Grade Finished2,866 SqFt
- StoriesMulti/Split
- Lot Size0.1900 Acres
- StyleSingle Family Residence
- Year Built1910
- APN0100966
- CountyGlynn


