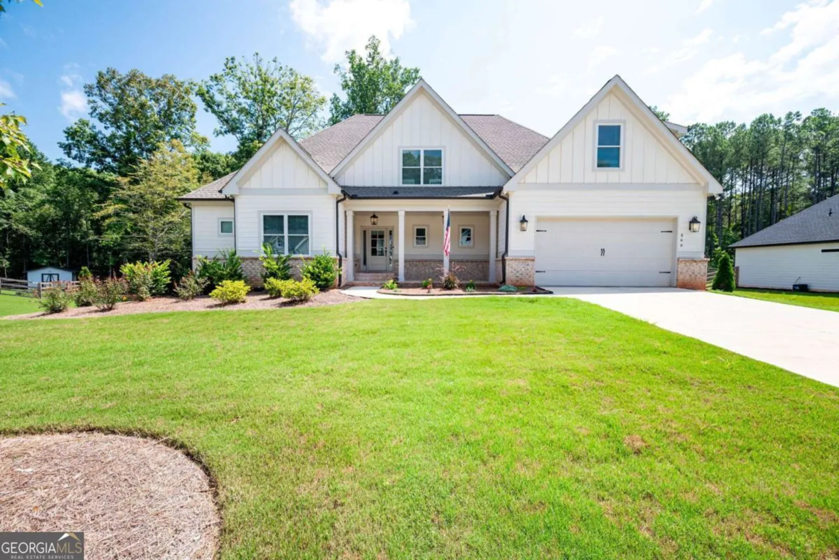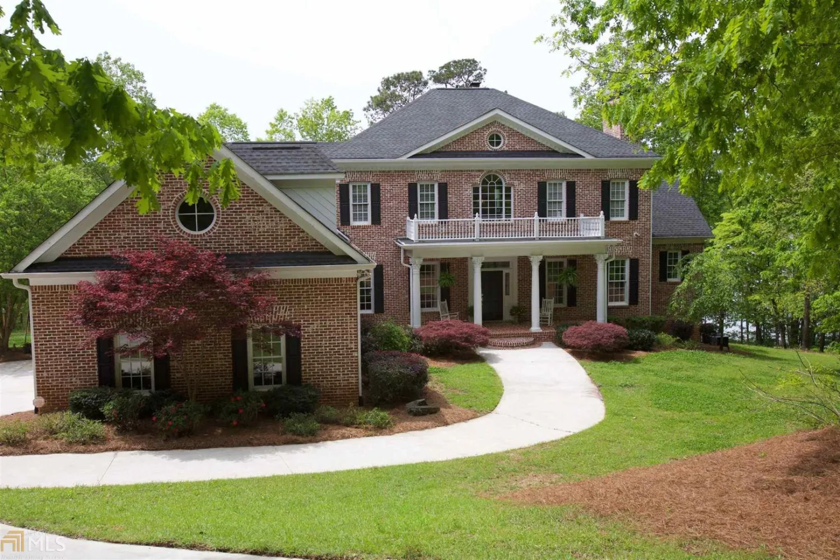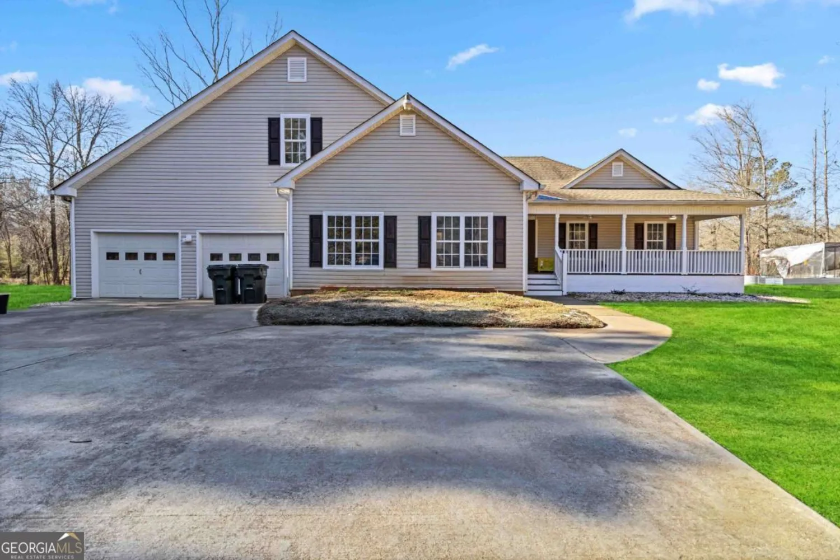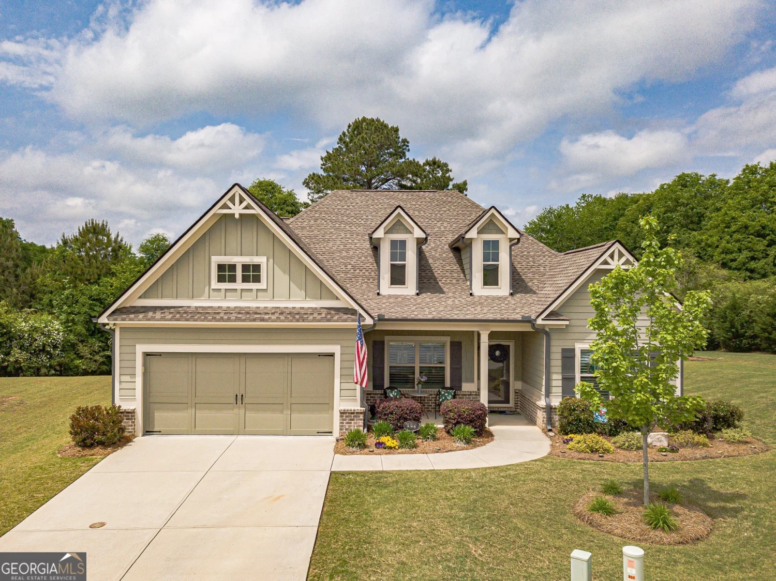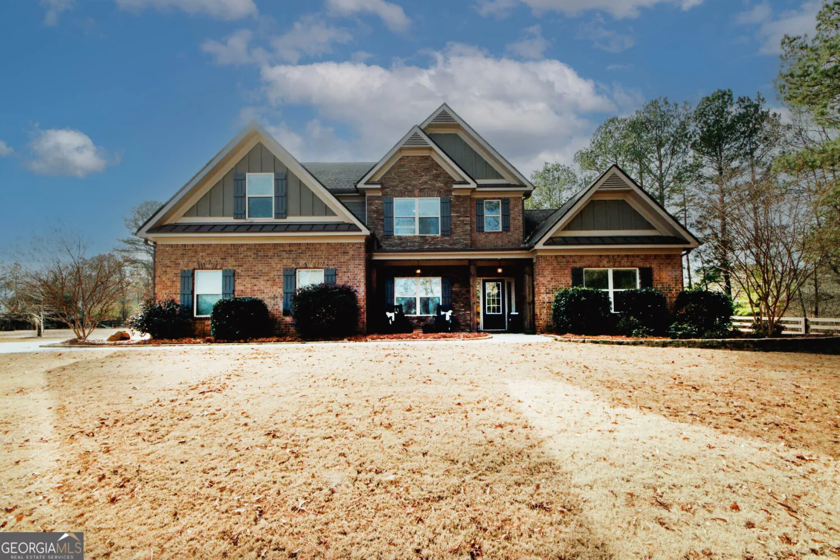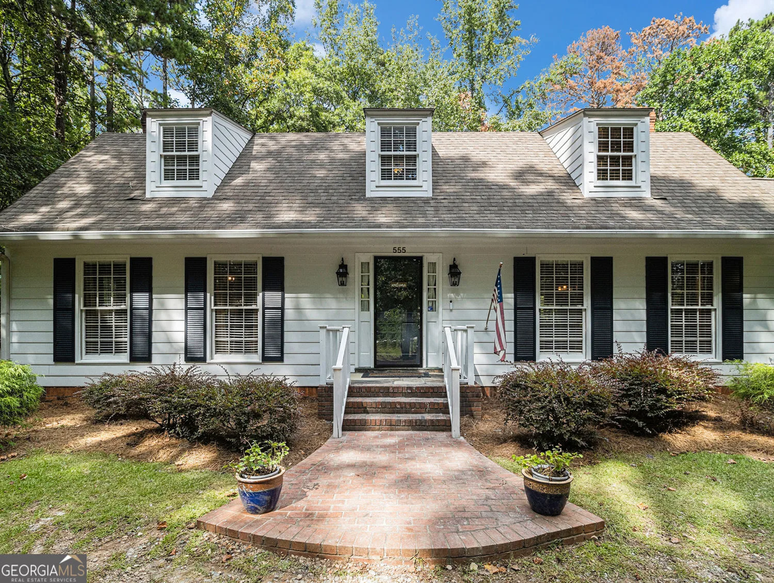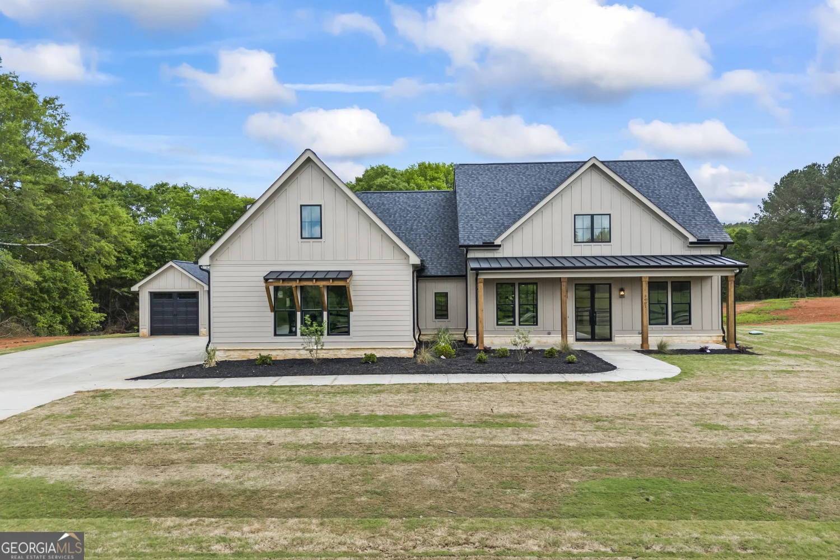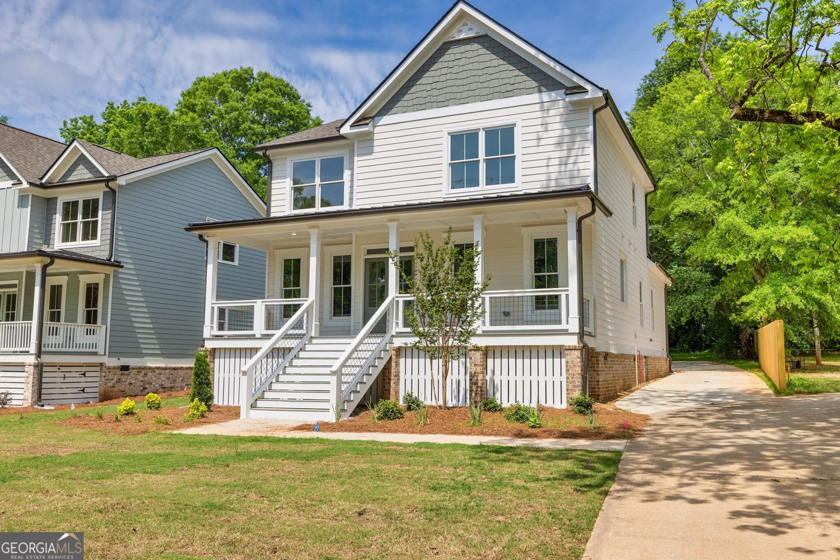2300 hawthorne traceMonroe, GA 30655
2300 hawthorne traceMonroe, GA 30655
Description
Welcome to this beautiful custom-built home. Situated on over 4 acres of picturesque land with a serene year-round flowing creek, this property provides the perfect blend of elegance and tranquility. Featuring 5 spacious bedrooms and 5 baths. The primary bedroom suite, offering a private retreat and cozy fireplace. There is also a guest bedroom with a full bath on the main level. The chef-inspired kitchen boasts custom cabinetry, beautiful granite countertops, and high-end appliances, perfect for preparing gourmet meals and entertaining guests. The expansive two-story great room, with a double-sided fireplace, creates an open and inviting. On the large deck, you find the outdoor fireplace that provides the perfect setting for relaxing or entertaining. Upstairs, you'll find three generously sized bedrooms that share a Jack and Jill bath, while an additional bedroom enjoys its own private bath, offering privacy and comfort for all family members or guests. The fully finished basement is complete with a wet bar, game room, and media room - ideal for movie nights or hosting gatherings. There is also a full bath on this level and a bonus room that could be used for an office or a craft room. This home combines luxury with natural beauty there is a place for a garden, there are mature pecan trees and berry bushes, a green house and chicken coop! In the last months there has been a new HVAC system upstairs and new septic tank and a water softener with a light filter in the well. Located in the Youth/Walnut Grove school district. Within minutes of downtown Monroe. Make this your forever home today!
Property Details for 2300 Hawthorne Trace
- Subdivision ComplexHAWTHORNE STATION
- Architectural StyleCraftsman
- Num Of Parking Spaces4
- Parking FeaturesGarage Door Opener, Attached, Garage
- Property AttachedYes
- Waterfront FeaturesCreek
LISTING UPDATED:
- StatusActive
- MLS #10469323
- Days on Site72
- Taxes$6,394 / year
- MLS TypeResidential
- Year Built2002
- Lot Size4.12 Acres
- CountryWalton
LISTING UPDATED:
- StatusActive
- MLS #10469323
- Days on Site72
- Taxes$6,394 / year
- MLS TypeResidential
- Year Built2002
- Lot Size4.12 Acres
- CountryWalton
Building Information for 2300 Hawthorne Trace
- StoriesThree Or More
- Year Built2002
- Lot Size4.1200 Acres
Payment Calculator
Term
Interest
Home Price
Down Payment
The Payment Calculator is for illustrative purposes only. Read More
Property Information for 2300 Hawthorne Trace
Summary
Location and General Information
- Community Features: None
- Directions: Take Highway 78 West take a left of Youth Monroe Rd. Turn left on Broadnax Mill Rd. Make a slight left on Giles Rd. Giles will become Nunnally Rd. Turn left on Hawthorne Trace. Home is on the left and sits back.
- View: Seasonal View
- Coordinates: 33.78792,-83.808235
School Information
- Elementary School: Youth
- Middle School: Youth Middle
- High School: Walnut Grove
Taxes and HOA Information
- Parcel Number: C0630073Q00
- Tax Year: 2024
- Association Fee Includes: None
- Tax Lot: 5
Virtual Tour
Parking
- Open Parking: No
Interior and Exterior Features
Interior Features
- Cooling: Central Air
- Heating: Central
- Appliances: Dishwasher, Electric Water Heater, Microwave, Refrigerator
- Basement: Finished
- Fireplace Features: Other, Outside
- Flooring: Carpet, Tile, Hardwood
- Interior Features: High Ceilings, In-Law Floorplan, Tray Ceiling(s), Vaulted Ceiling(s)
- Levels/Stories: Three Or More
- Other Equipment: Home Theater
- Window Features: Double Pane Windows, Window Treatments
- Kitchen Features: Breakfast Bar
- Main Bedrooms: 2
- Bathrooms Total Integer: 5
- Main Full Baths: 2
- Bathrooms Total Decimal: 5
Exterior Features
- Accessibility Features: Other
- Construction Materials: Brick, Concrete
- Patio And Porch Features: Deck
- Roof Type: Composition
- Laundry Features: Laundry Closet
- Pool Private: No
- Other Structures: Barn(s)
Property
Utilities
- Sewer: Septic Tank
- Utilities: Cable Available, Electricity Available, Phone Available, Water Available
- Water Source: Well
- Electric: 220 Volts
Property and Assessments
- Home Warranty: Yes
- Property Condition: Resale
Green Features
Lot Information
- Above Grade Finished Area: 2548
- Common Walls: No Common Walls
- Lot Features: Level
- Waterfront Footage: Creek
Multi Family
- Number of Units To Be Built: Square Feet
Rental
Rent Information
- Land Lease: Yes
Public Records for 2300 Hawthorne Trace
Tax Record
- 2024$6,394.00 ($532.83 / month)
Home Facts
- Beds5
- Baths5
- Total Finished SqFt4,148 SqFt
- Above Grade Finished2,548 SqFt
- Below Grade Finished1,600 SqFt
- StoriesThree Or More
- Lot Size4.1200 Acres
- StyleSingle Family Residence
- Year Built2002
- APNC0630073Q00
- CountyWalton
- Fireplaces3


