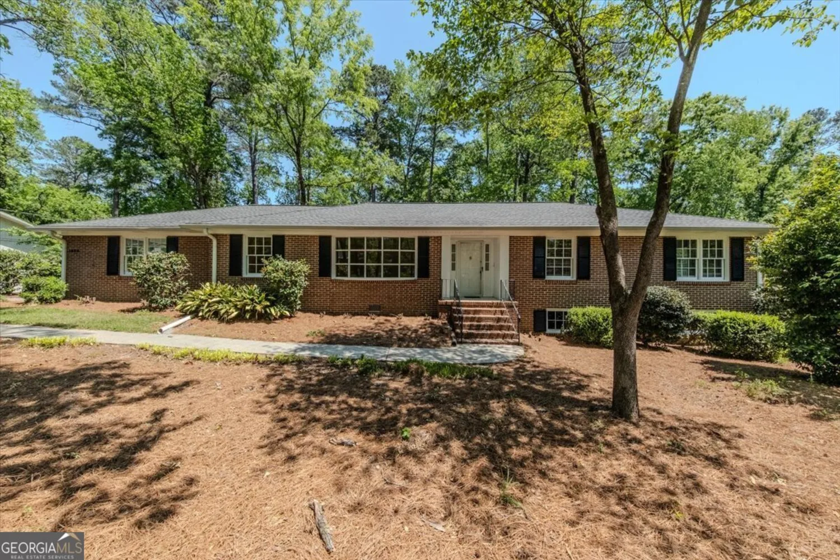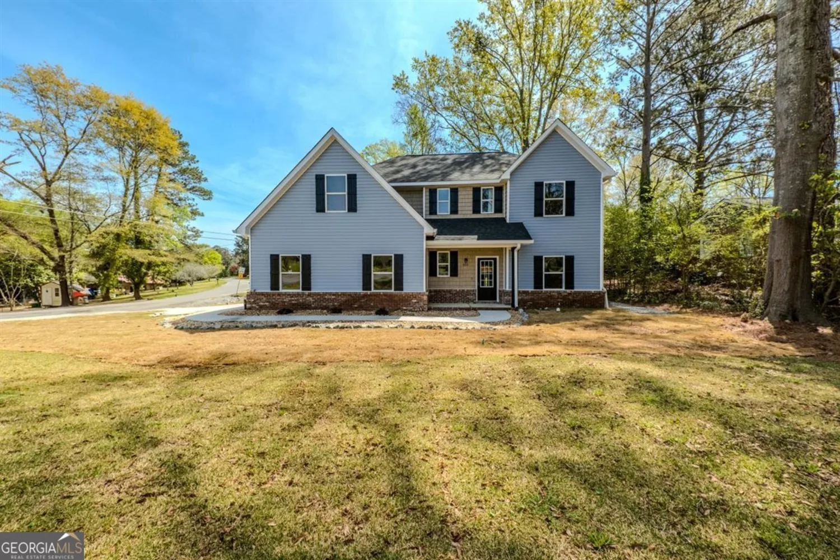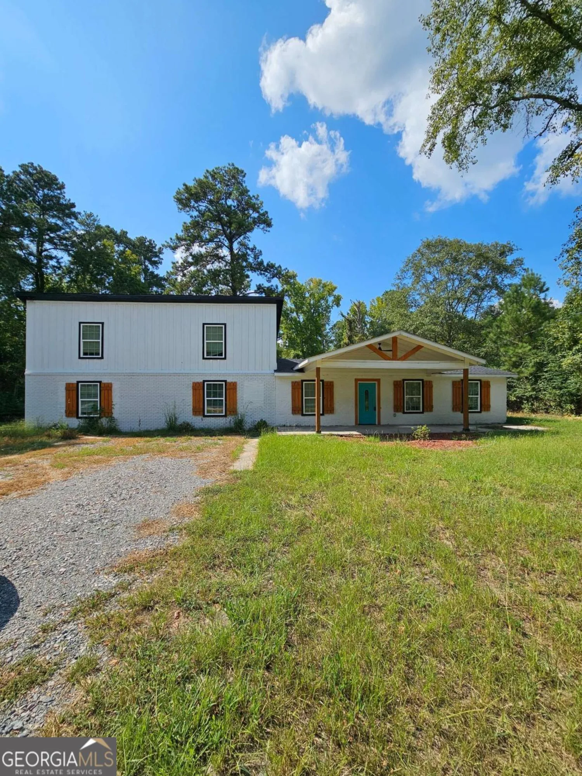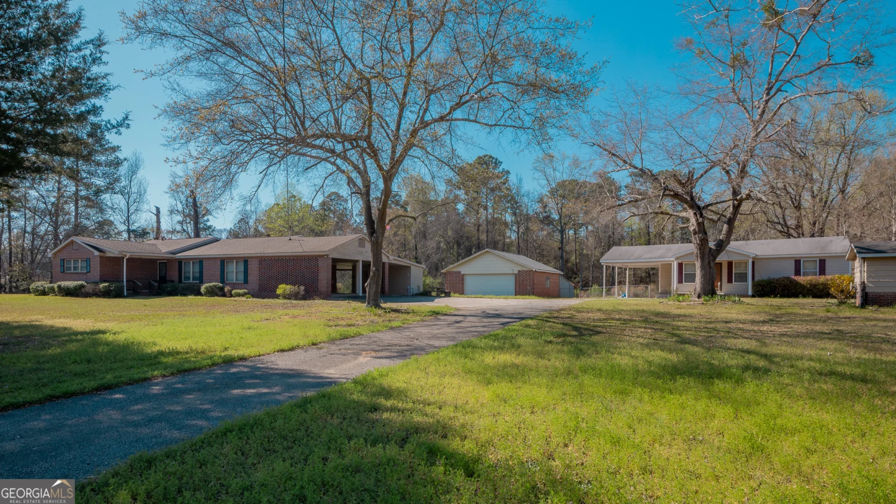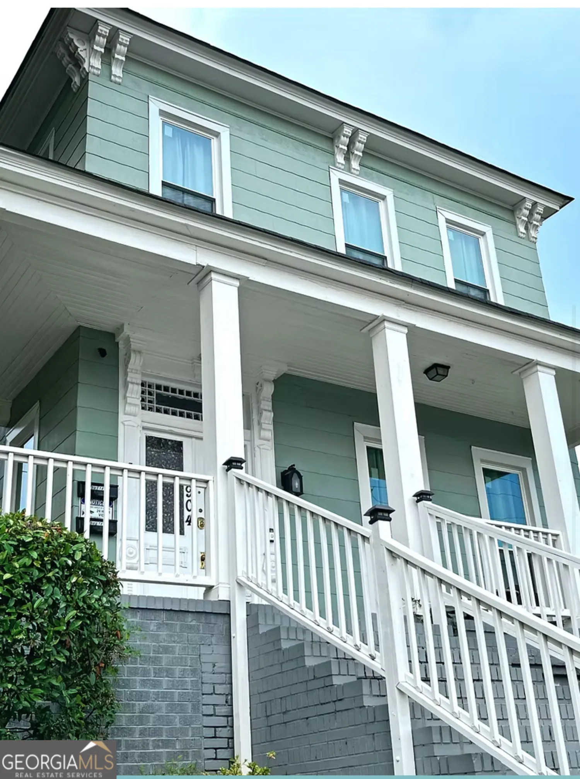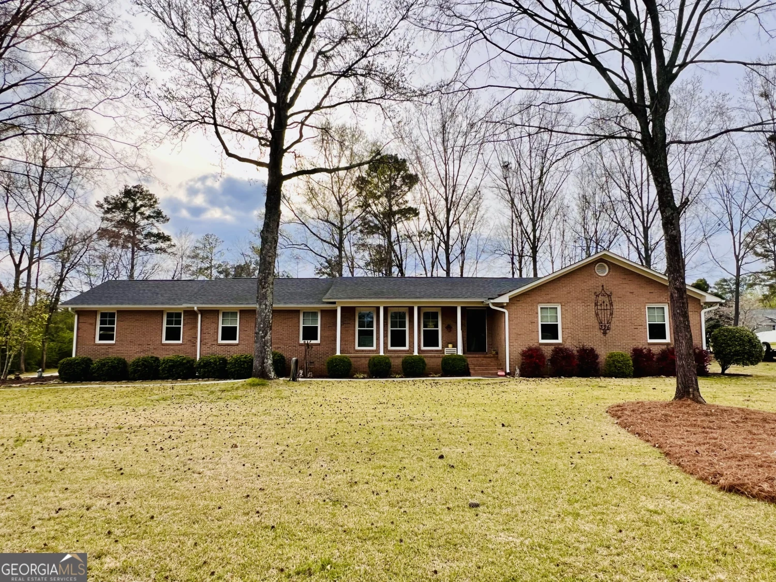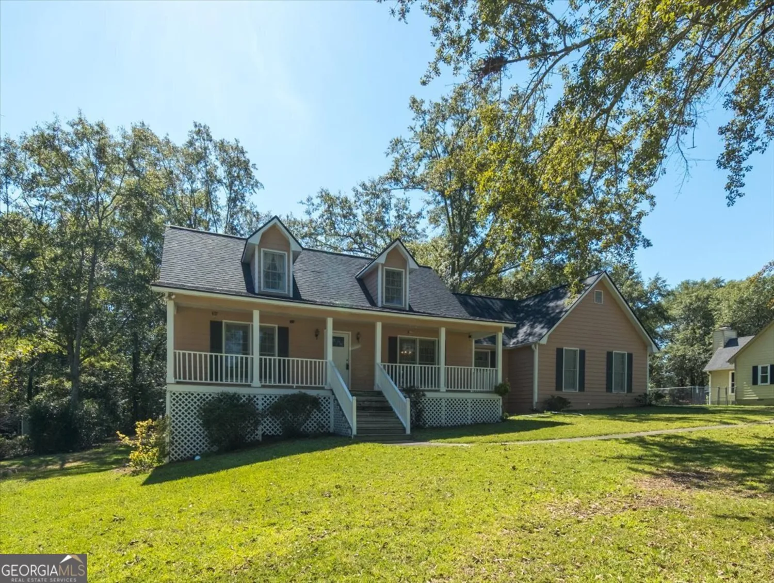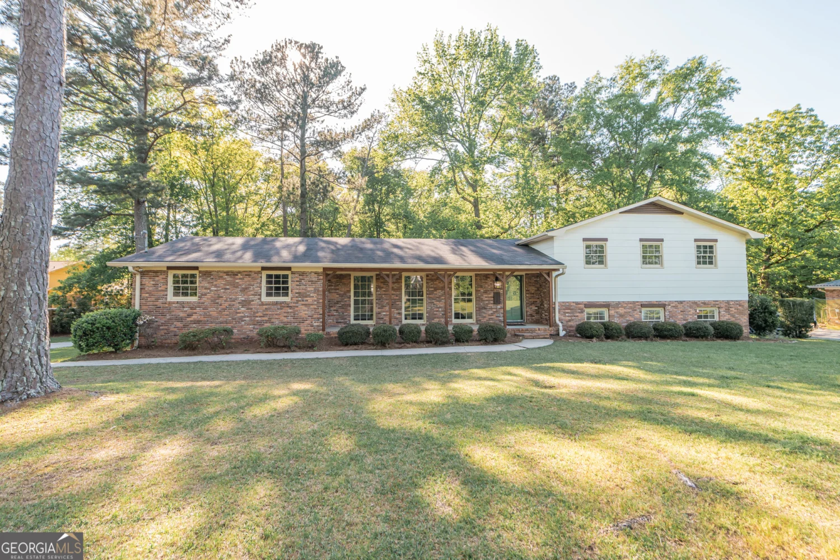440 joseph chandler driveMacon, GA 31216
440 joseph chandler driveMacon, GA 31216
Description
Welcome to this recently renovated gem! Step into this charming Ranch-style home featuring brick on all four sides, boasting 4 bedrooms and 2 bathrooms. Major updates have just been completed, including a new roof, HVAC system, and fresh flooring throughout the entire house, complemented by a fresh coat of paint. Stainless steel appliances add a modern touch to the kitchen. Don't miss out on the opportunity to view this property-schedule your showing through ShowingTime today
Property Details for 440 Joseph Chandler Drive
- Subdivision ComplexChandler Downs
- Architectural StyleBrick 4 Side
- Parking FeaturesGarage
- Property AttachedNo
LISTING UPDATED:
- StatusActive
- MLS #10469361
- Days on Site60
- Taxes$2,698.69 / year
- MLS TypeResidential
- Year Built2002
- Lot Size0.46 Acres
- CountryBibb
LISTING UPDATED:
- StatusActive
- MLS #10469361
- Days on Site60
- Taxes$2,698.69 / year
- MLS TypeResidential
- Year Built2002
- Lot Size0.46 Acres
- CountryBibb
Building Information for 440 Joseph Chandler Drive
- StoriesOne
- Year Built2002
- Lot Size0.4600 Acres
Payment Calculator
Term
Interest
Home Price
Down Payment
The Payment Calculator is for illustrative purposes only. Read More
Property Information for 440 Joseph Chandler Drive
Summary
Location and General Information
- Community Features: None
- Directions: Please use GPS
- Coordinates: 32.71393,-83.697345
School Information
- Elementary School: Heard
- Middle School: Rutland
- High School: Rutland
Taxes and HOA Information
- Parcel Number: M1400221
- Tax Year: 2023
- Association Fee Includes: None
Virtual Tour
Parking
- Open Parking: No
Interior and Exterior Features
Interior Features
- Cooling: Ceiling Fan(s), Central Air
- Heating: Central, Electric
- Appliances: Dishwasher, Electric Water Heater, Oven/Range (Combo), Refrigerator
- Basement: Crawl Space
- Fireplace Features: Living Room
- Flooring: Vinyl
- Interior Features: Double Vanity, Master On Main Level
- Levels/Stories: One
- Main Bedrooms: 4
- Bathrooms Total Integer: 2
- Main Full Baths: 2
- Bathrooms Total Decimal: 2
Exterior Features
- Construction Materials: Brick
- Roof Type: Composition
- Laundry Features: In Hall
- Pool Private: No
Property
Utilities
- Sewer: Public Sewer
- Utilities: Electricity Available, High Speed Internet, Sewer Available, Sewer Connected, Underground Utilities, Water Available
- Water Source: Public
Property and Assessments
- Home Warranty: Yes
- Property Condition: Updated/Remodeled
Green Features
Lot Information
- Above Grade Finished Area: 2272
- Lot Features: None
Multi Family
- Number of Units To Be Built: Square Feet
Rental
Rent Information
- Land Lease: Yes
Public Records for 440 Joseph Chandler Drive
Tax Record
- 2023$2,698.69 ($224.89 / month)
Home Facts
- Beds4
- Baths2
- Total Finished SqFt2,272 SqFt
- Above Grade Finished2,272 SqFt
- StoriesOne
- Lot Size0.4600 Acres
- StyleSingle Family Residence
- Year Built2002
- APNM1400221
- CountyBibb




