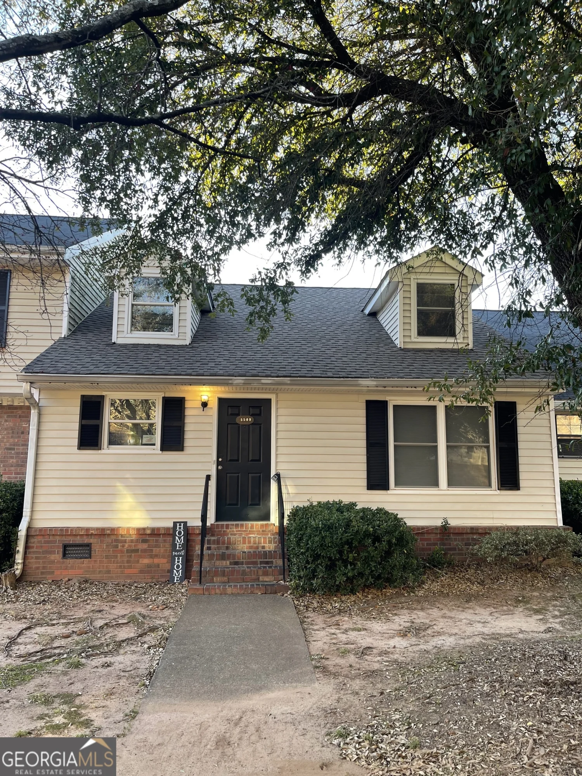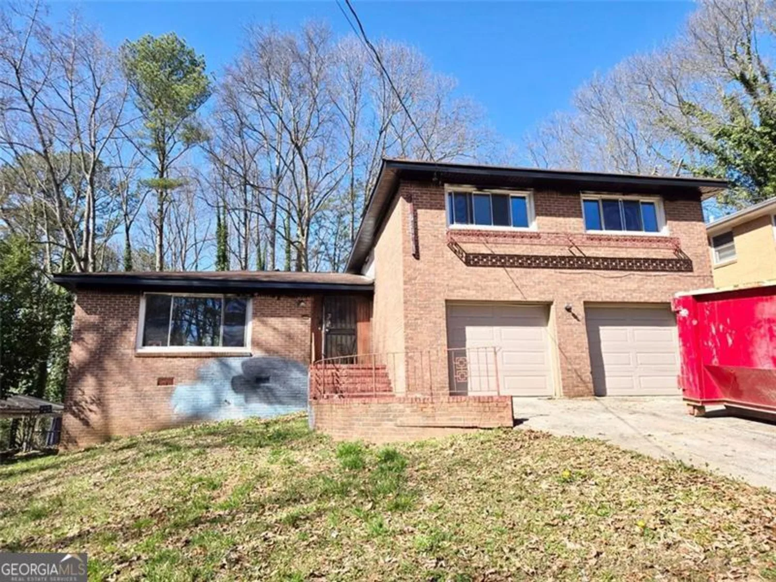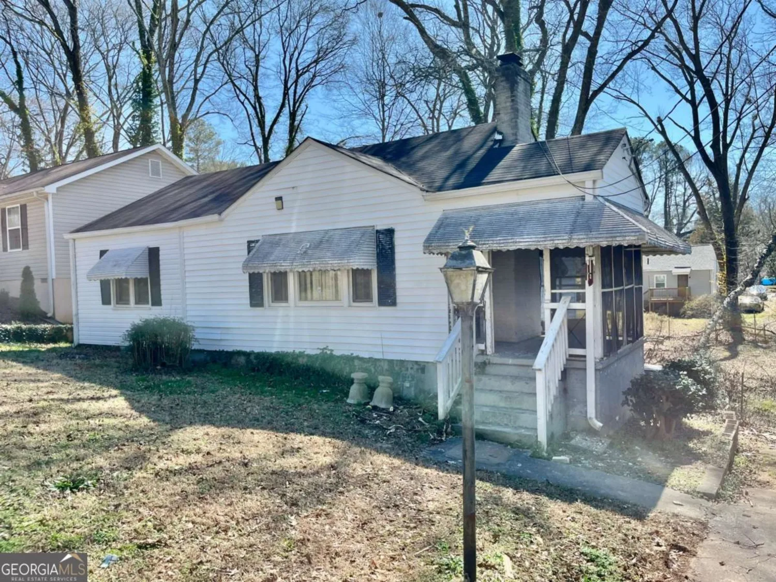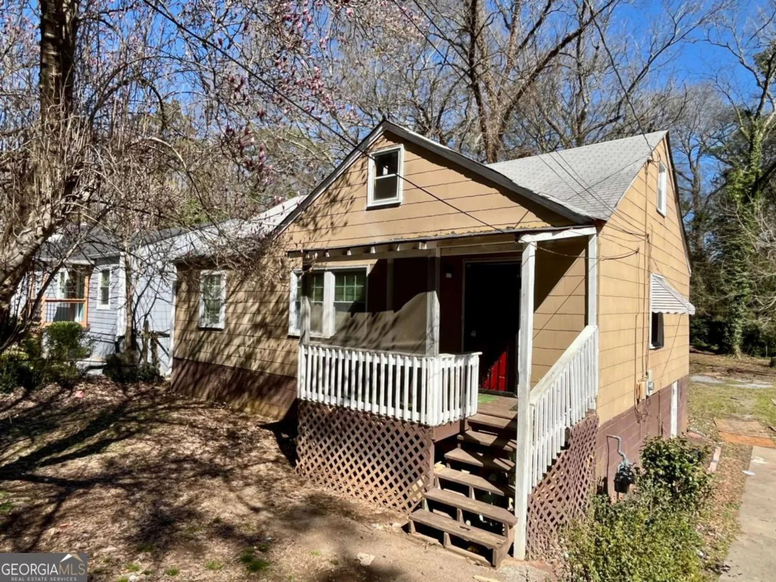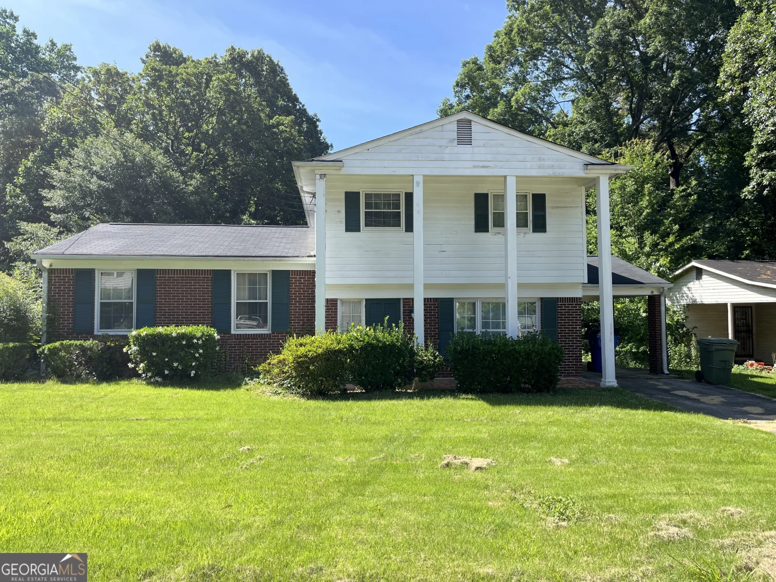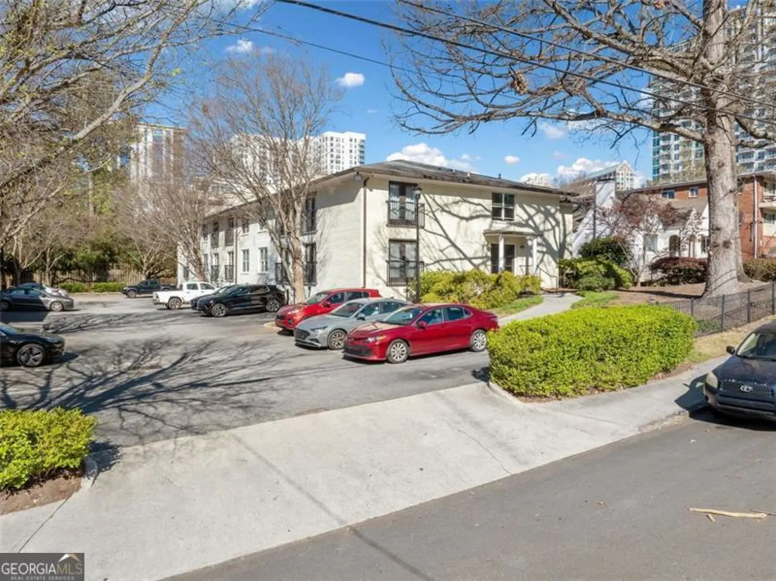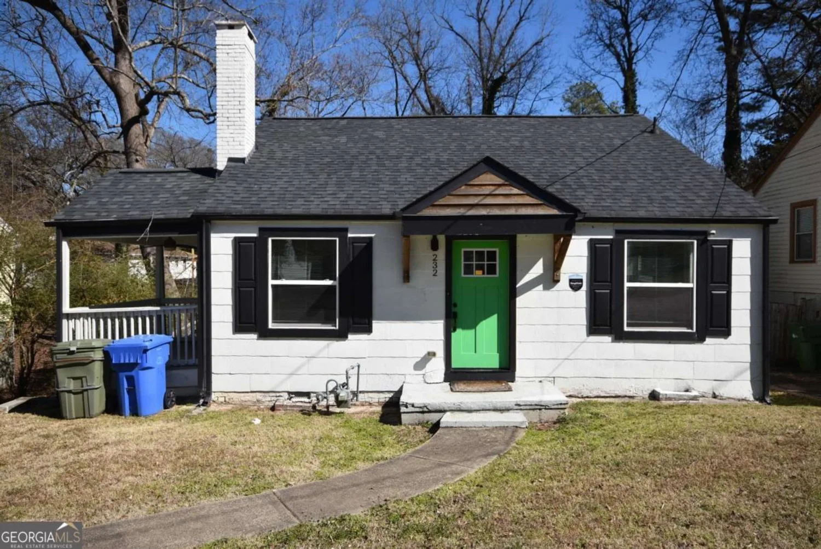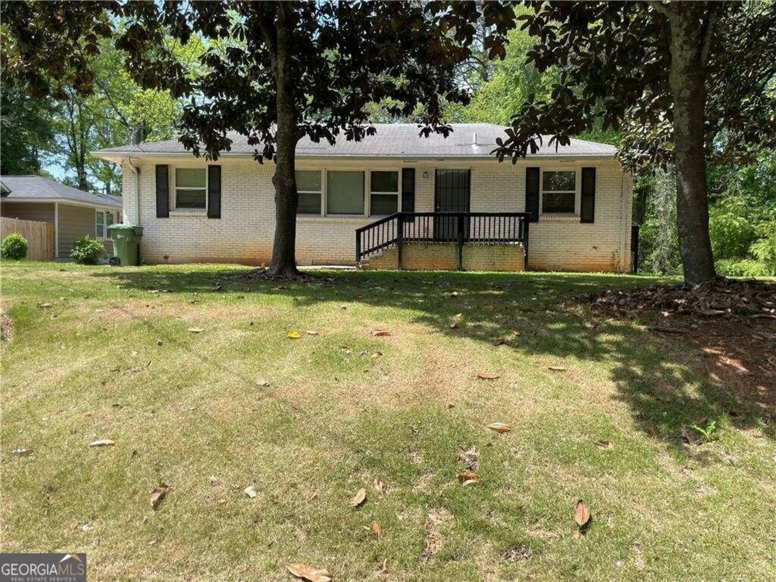4051 ester drive swAtlanta, GA 30331
4051 ester drive swAtlanta, GA 30331
Description
Welcome to this beautifully updated 3-bedroom, 1-bathroom home, where stylish finishes and a functional layout create a warm and inviting atmosphere. Inside, hardwood and tile flooring flow throughout, enhancing the home's elegance. Freshly painted and featuring a brand-new dishwasher and gas range, this home is truly move-in ready. The kitchen is designed for both style and functionality, boasting crisp white cabinets, sleek countertops, and high-end black appliances. Step outside to enjoy the expansive fenced backyard-ideal for entertaining, gardening, or simply unwinding. A spacious driveway provides convenient parking, while the charming front porch offers the perfect spot to relax. With its thoughtful updates and single-story design, this home is ready to welcome its new owner. Don't miss out. Schedule a showing today!
Property Details for 4051 Ester Drive SW
- Subdivision ComplexWaits Drive
- Architectural StyleRanch
- ExteriorOther
- Num Of Parking Spaces2
- Parking FeaturesParking Pad
- Property AttachedYes
LISTING UPDATED:
- StatusActive
- MLS #10469387
- Days on Site69
- Taxes$2,044 / year
- MLS TypeResidential
- Year Built1973
- Lot Size0.18 Acres
- CountryFulton
LISTING UPDATED:
- StatusActive
- MLS #10469387
- Days on Site69
- Taxes$2,044 / year
- MLS TypeResidential
- Year Built1973
- Lot Size0.18 Acres
- CountryFulton
Building Information for 4051 Ester Drive SW
- StoriesOne
- Year Built1973
- Lot Size0.1790 Acres
Payment Calculator
Term
Interest
Home Price
Down Payment
The Payment Calculator is for illustrative purposes only. Read More
Property Information for 4051 Ester Drive SW
Summary
Location and General Information
- Community Features: None
- Directions: Take I-20 W from downtown Atlanta, exit 49 to GA-70 N, right on Bakers Ferry Rd SW, then left on Ester Dr SW; your destination is on the right.
- Coordinates: 33.754128,-84.520218
School Information
- Elementary School: Miles
- Middle School: Young
- High School: Mays
Taxes and HOA Information
- Parcel Number: 14F002500030086
- Tax Year: 2024
- Association Fee Includes: None
Virtual Tour
Parking
- Open Parking: Yes
Interior and Exterior Features
Interior Features
- Cooling: Central Air
- Heating: Forced Air
- Appliances: Dishwasher
- Basement: None
- Flooring: Hardwood
- Interior Features: Master On Main Level, Other
- Levels/Stories: One
- Foundation: Slab
- Main Bedrooms: 3
- Bathrooms Total Integer: 1
- Main Full Baths: 1
- Bathrooms Total Decimal: 1
Exterior Features
- Construction Materials: Brick
- Fencing: Chain Link
- Roof Type: Composition
- Security Features: Smoke Detector(s)
- Laundry Features: Other
- Pool Private: No
Property
Utilities
- Sewer: Public Sewer
- Utilities: Other
- Water Source: Public
Property and Assessments
- Home Warranty: Yes
- Property Condition: Resale
Green Features
Lot Information
- Above Grade Finished Area: 1096
- Common Walls: No Common Walls
- Lot Features: Other
Multi Family
- Number of Units To Be Built: Square Feet
Rental
Rent Information
- Land Lease: Yes
Public Records for 4051 Ester Drive SW
Tax Record
- 2024$2,044.00 ($170.33 / month)
Home Facts
- Beds3
- Baths1
- Total Finished SqFt1,096 SqFt
- Above Grade Finished1,096 SqFt
- StoriesOne
- Lot Size0.1790 Acres
- StyleSingle Family Residence
- Year Built1973
- APN14F002500030086
- CountyFulton


