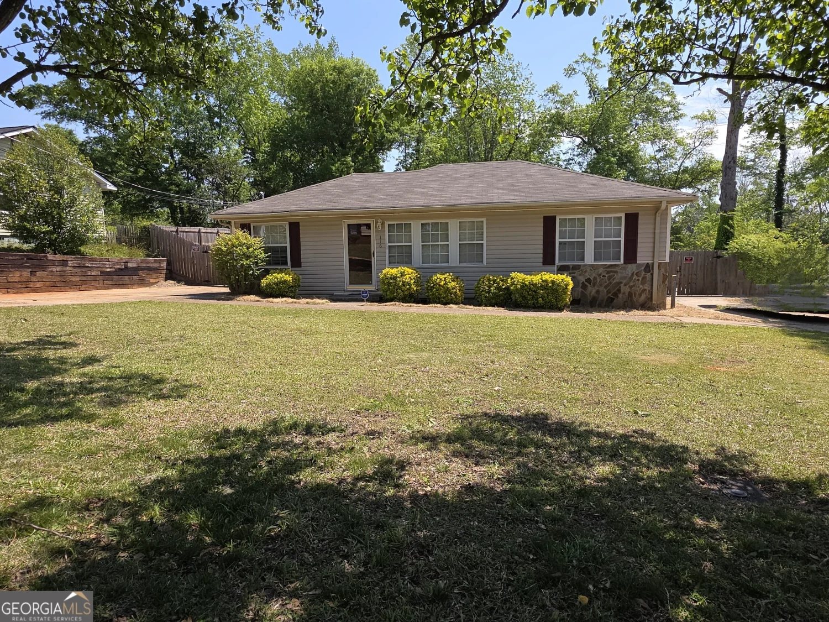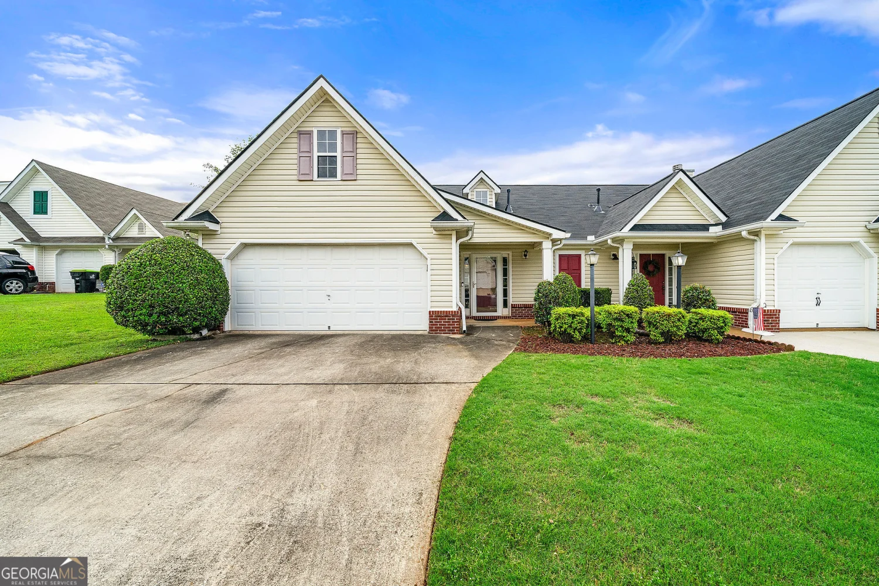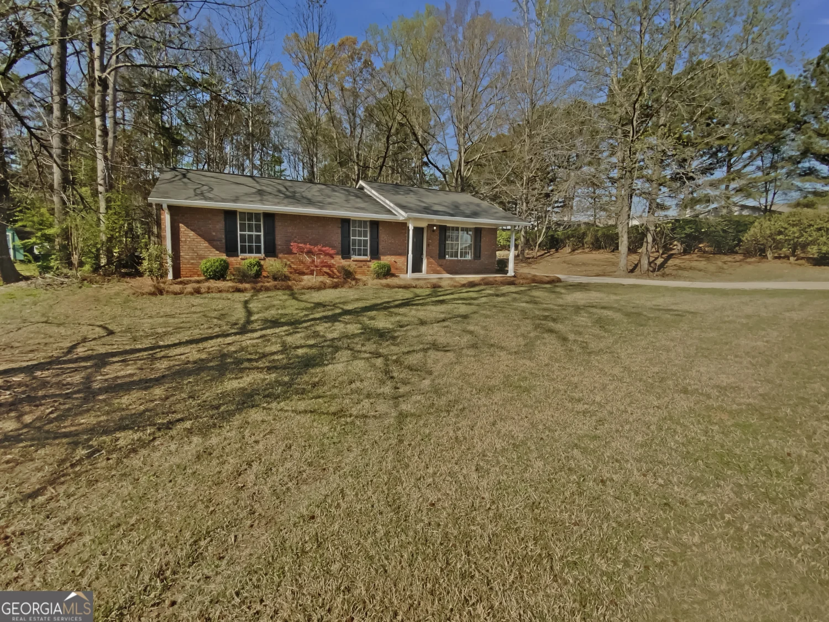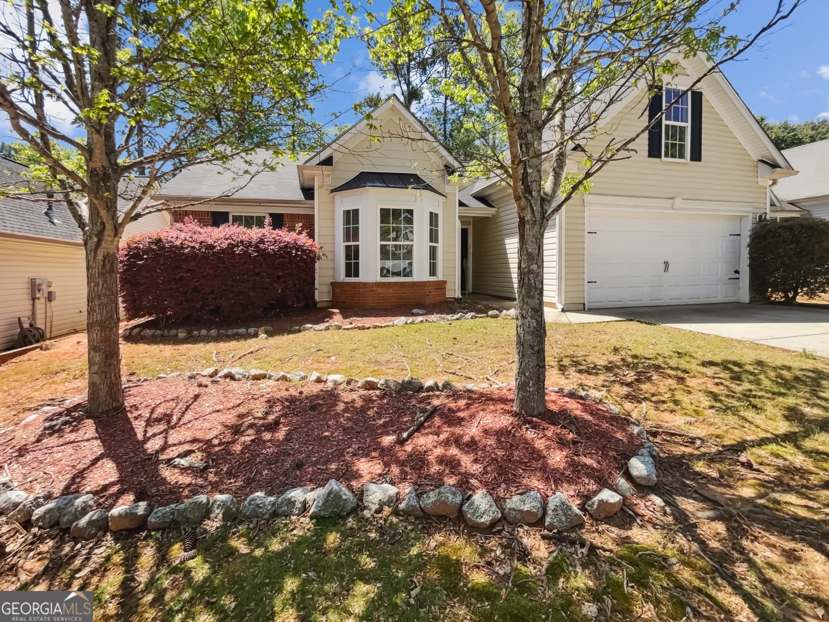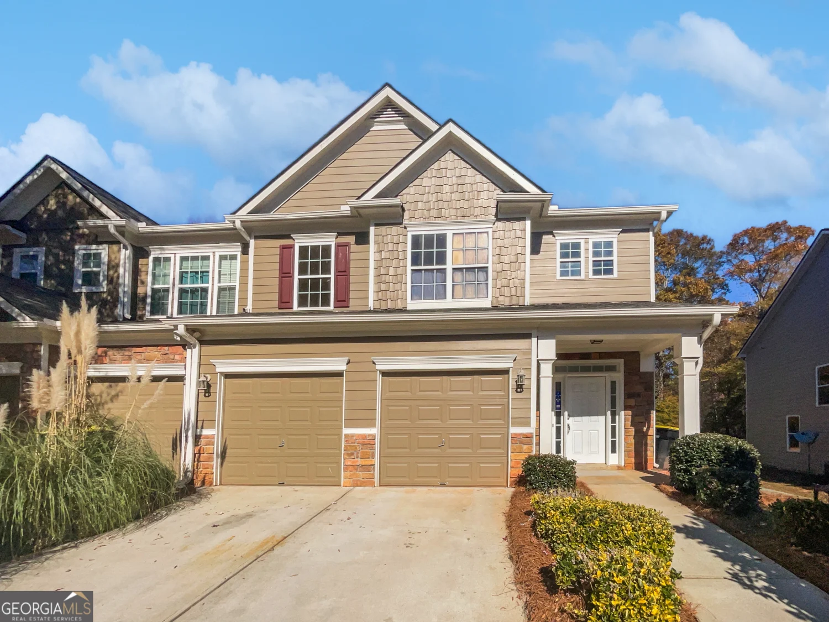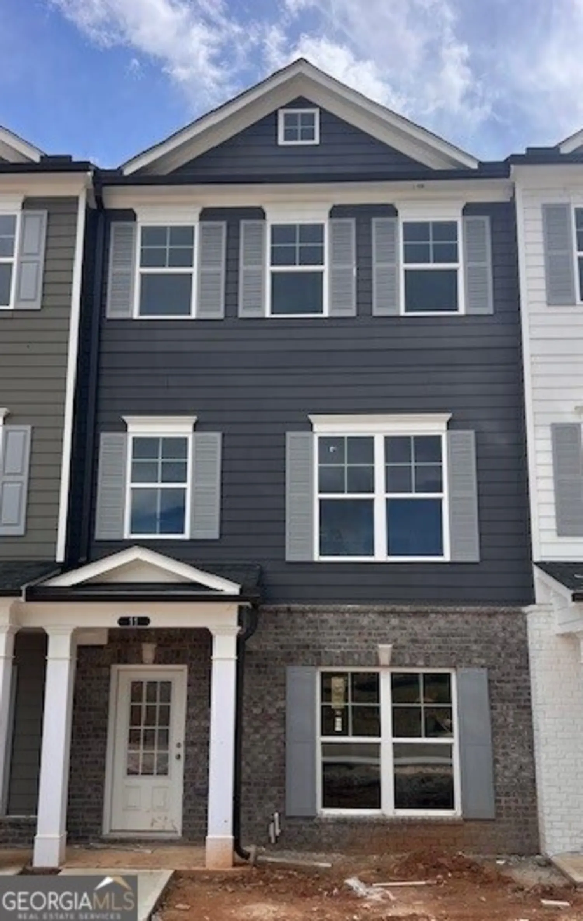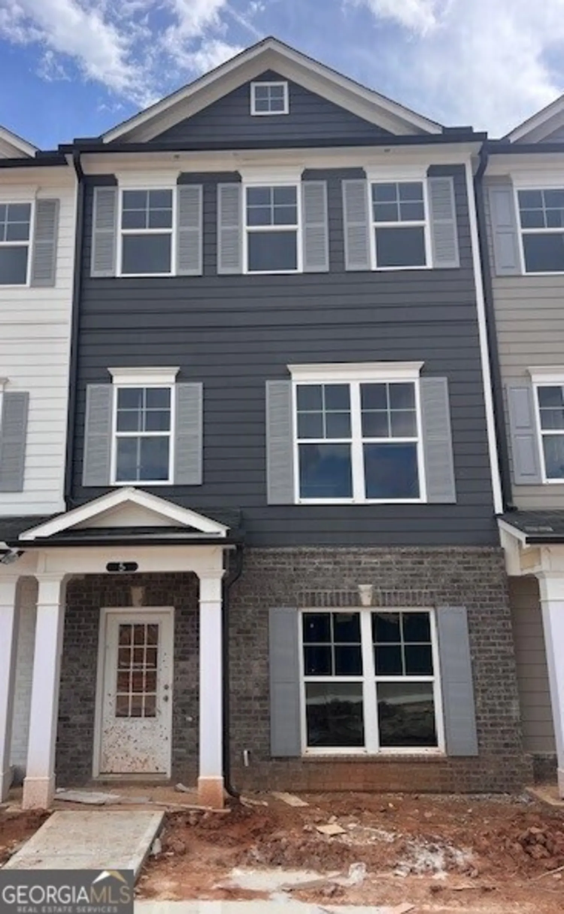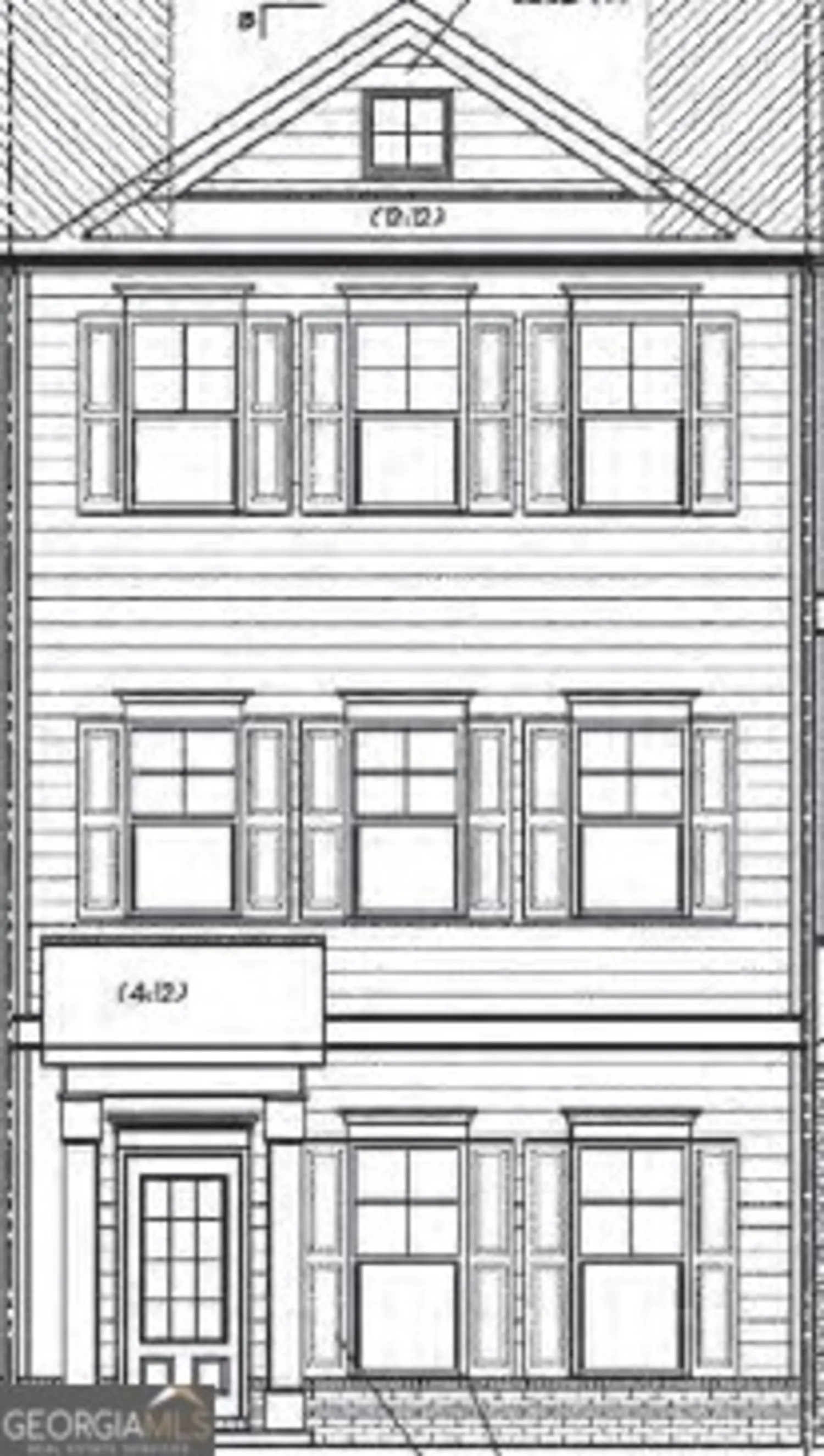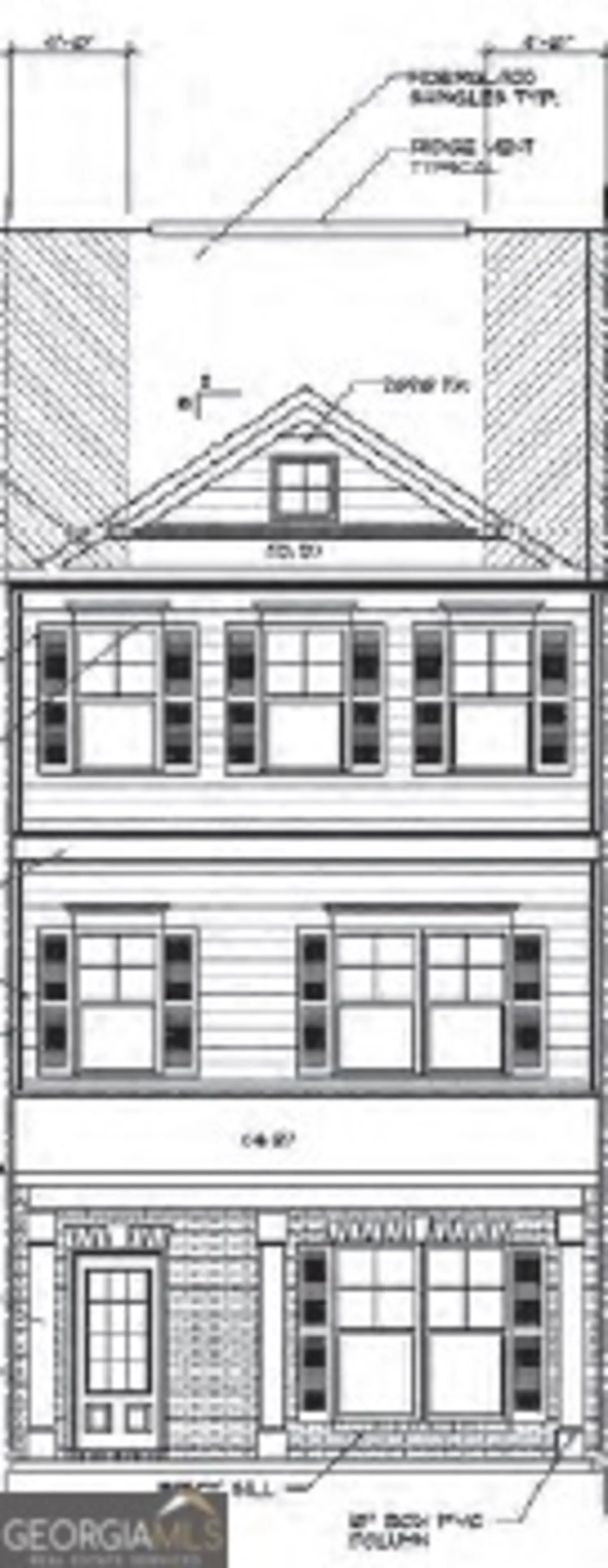75 chastain circleNewnan, GA 30263
75 chastain circleNewnan, GA 30263
Description
Pause! This is the home you've been searching for! You'll love this beautiful, well maintained, like new condition, townhome in a great location that's convenient, accessible and desirable. This home offers a stunning open concept with a mindful and well thought out floor plan. Immediately you'll notice an abundance of natural light, a relaxing color palette and upgraded, low maintenance luxury vinyl plank flooring throughout the main level. The great room features a spacious layout with a warm fireplace as the focal point perfect for family gatherings and entertainment. This space flows effortlessly into the dining area and kitchen. The kitchen! It's a dream space that perfectly balances functionality and beauty offering contemporary gray cabinets, extended tile backsplashes, sleek granite countertops, stainless steel appliances and a sizeable walk-in pantry. The kitchen pass-through allows for seamless interaction with others on the main level. Also offered on the main level is a convenient powder room for your guests. On the upper level utilize the space as lounge area perfect for a communal technology area for children & teens. The upper level has the perfect layout for privacy with the spacious primary suite utilizing one end of the space. The primary suite also offers a sitting room for relaxing that could also be used as an office nook. The laundry closet is conveniently located in the upper-level common area along with two additional bedrooms and a full bathroom. Just enjoy your time outdoors, don't worry about yard maintenance & pest control the HOA has you covered! Just minutes from shopping, dining, Piedmont Newnan, places of worship and I-85; not to mention Historical Downtown Newnan. All within the Coweta County school district. My client is motivated, how may we help you make this your next home / investment.
Property Details for 75 Chastain Circle
- Subdivision ComplexChastain Park
- Architectural StyleContemporary
- Parking FeaturesAttached, Garage, Kitchen Level
- Property AttachedYes
LISTING UPDATED:
- StatusActive
- MLS #10469518
- Days on Site78
- Taxes$2,318 / year
- HOA Fees$840 / month
- MLS TypeResidential
- Year Built2019
- Lot Size0.05 Acres
- CountryCoweta
LISTING UPDATED:
- StatusActive
- MLS #10469518
- Days on Site78
- Taxes$2,318 / year
- HOA Fees$840 / month
- MLS TypeResidential
- Year Built2019
- Lot Size0.05 Acres
- CountryCoweta
Building Information for 75 Chastain Circle
- StoriesTwo
- Year Built2019
- Lot Size0.0500 Acres
Payment Calculator
Term
Interest
Home Price
Down Payment
The Payment Calculator is for illustrative purposes only. Read More
Property Information for 75 Chastain Circle
Summary
Location and General Information
- Community Features: Sidewalks, Street Lights
- Directions: From I85 South, Take Exit 47 for route 34 Toward Newnan. Turn right onto GA-34. Turn Left onto Greison Trail. Turn right into Chastain Park, then right into Chastain Loop. Right into Chastain Way and left into Chastain Circle.
- Coordinates: 33.375097,-84.780581
School Information
- Elementary School: White Oak
- Middle School: Arnall
- High School: East Coweta
Taxes and HOA Information
- Parcel Number: N57 185
- Tax Year: 23
- Association Fee Includes: Maintenance Structure, Maintenance Grounds, Pest Control
- Tax Lot: 172
Virtual Tour
Parking
- Open Parking: No
Interior and Exterior Features
Interior Features
- Cooling: Ceiling Fan(s), Central Air
- Heating: Central, Electric
- Appliances: Dishwasher, Microwave, Oven/Range (Combo), Refrigerator, Stainless Steel Appliance(s)
- Basement: None
- Fireplace Features: Family Room
- Flooring: Carpet, Laminate
- Interior Features: High Ceilings, Roommate Plan, Soaking Tub, Entrance Foyer, Walk-In Closet(s)
- Levels/Stories: Two
- Kitchen Features: Breakfast Bar, Walk-in Pantry
- Total Half Baths: 1
- Bathrooms Total Integer: 3
- Bathrooms Total Decimal: 2
Exterior Features
- Construction Materials: Brick, Concrete
- Patio And Porch Features: Patio, Porch
- Roof Type: Composition
- Laundry Features: In Hall, Upper Level
- Pool Private: No
Property
Utilities
- Sewer: Public Sewer
- Utilities: Cable Available, Electricity Available, High Speed Internet, Phone Available, Sewer Connected, Underground Utilities, Water Available
- Water Source: Public
Property and Assessments
- Home Warranty: Yes
- Property Condition: Resale
Green Features
Lot Information
- Above Grade Finished Area: 1527
- Common Walls: 2+ Common Walls
- Lot Features: City Lot, Level
Multi Family
- Number of Units To Be Built: Square Feet
Rental
Rent Information
- Land Lease: Yes
Public Records for 75 Chastain Circle
Tax Record
- 23$2,318.00 ($193.17 / month)
Home Facts
- Beds3
- Baths2
- Total Finished SqFt1,527 SqFt
- Above Grade Finished1,527 SqFt
- StoriesTwo
- Lot Size0.0500 Acres
- StyleTownhouse
- Year Built2019
- APNN57 185
- CountyCoweta
- Fireplaces1


