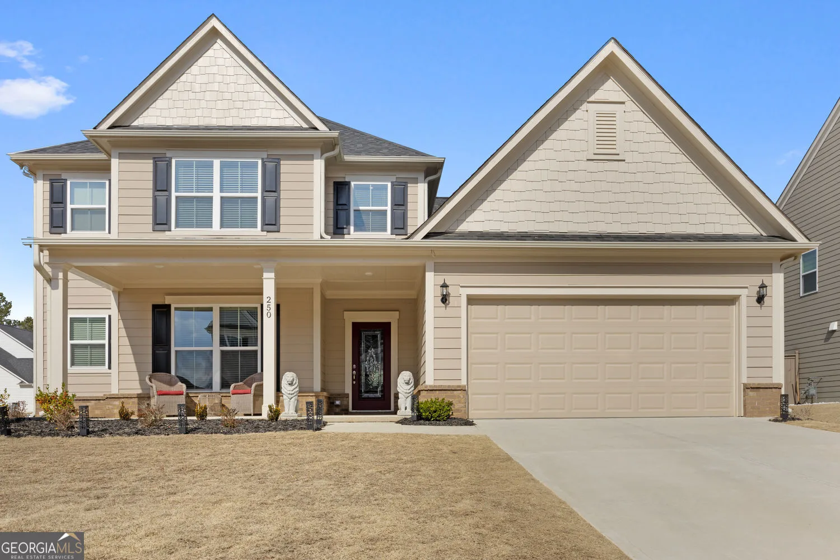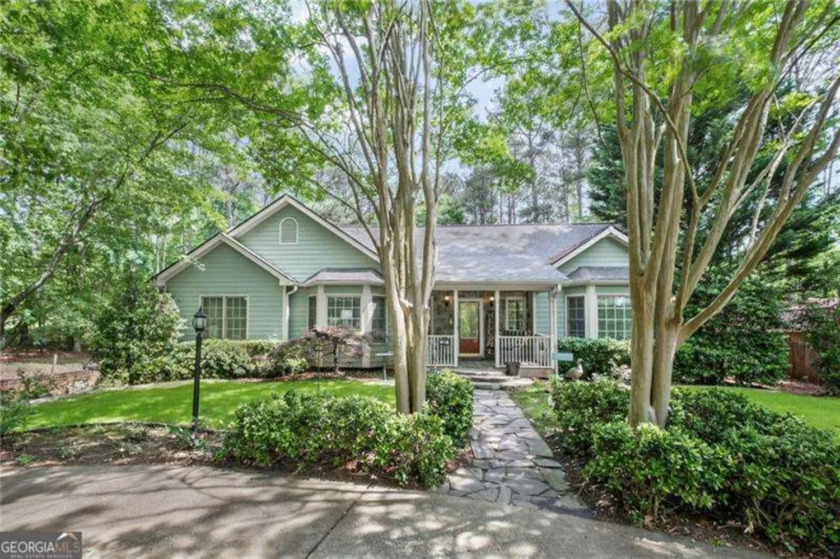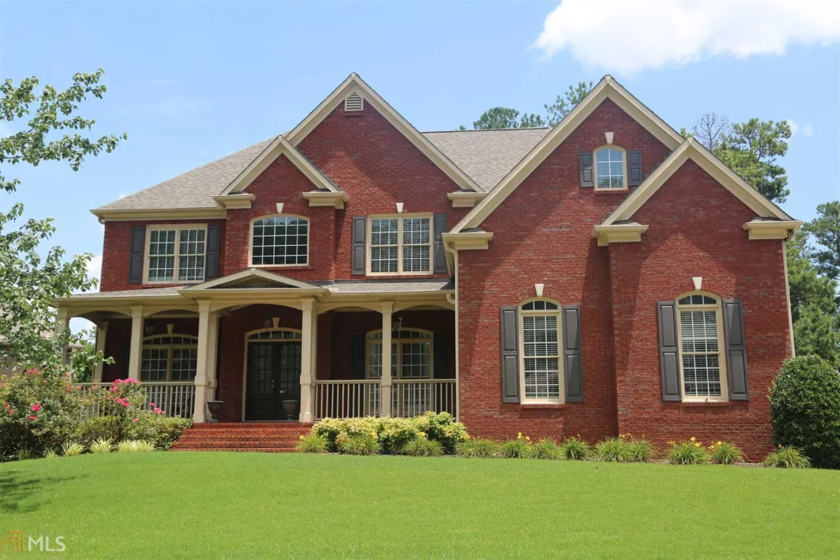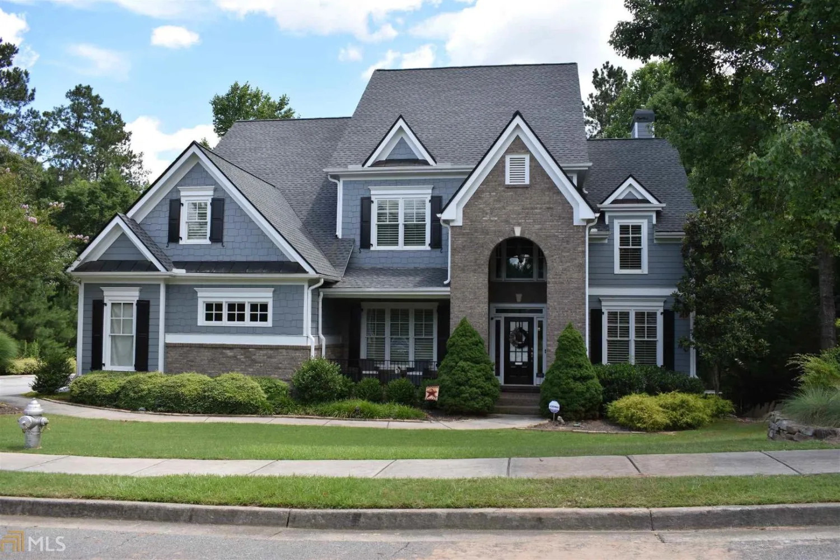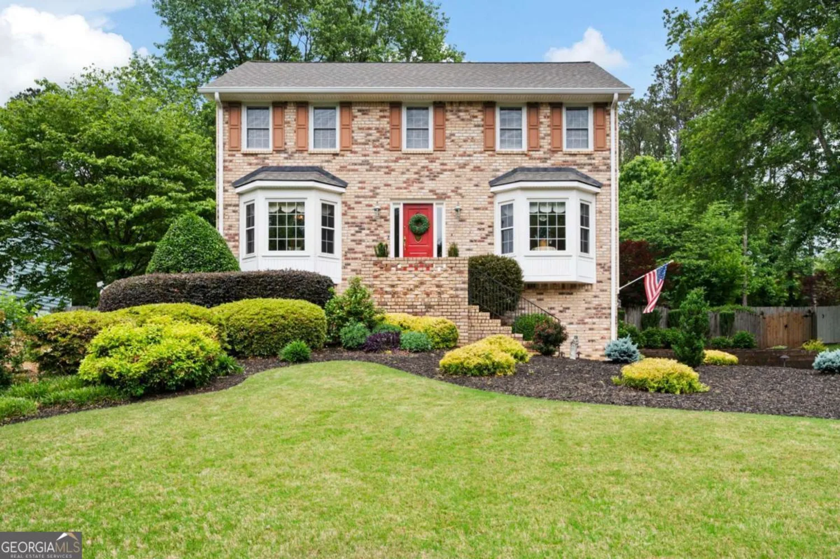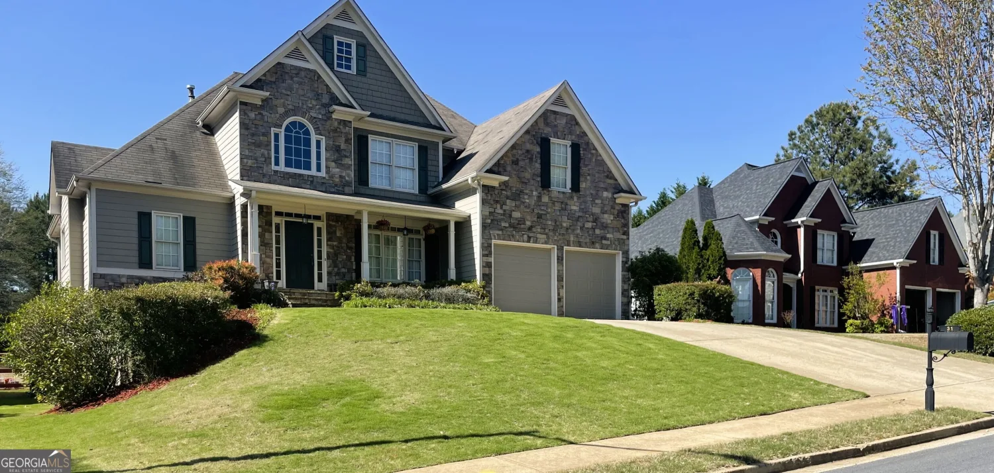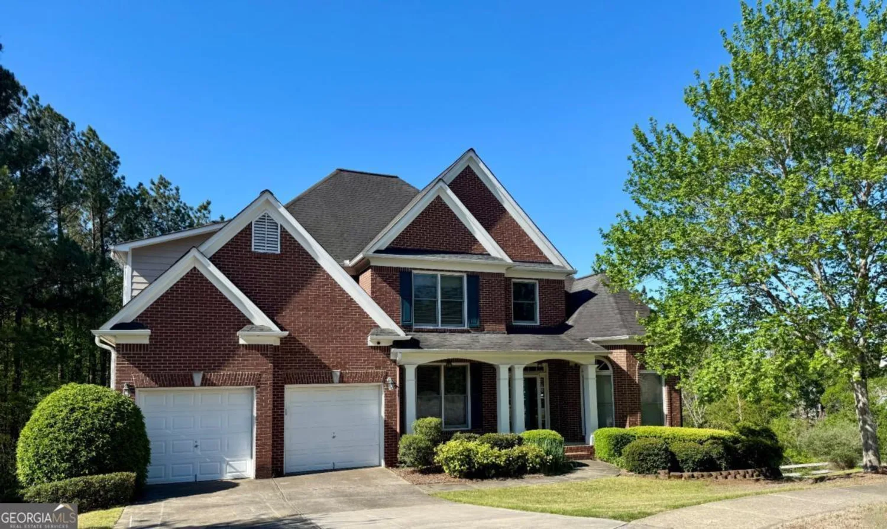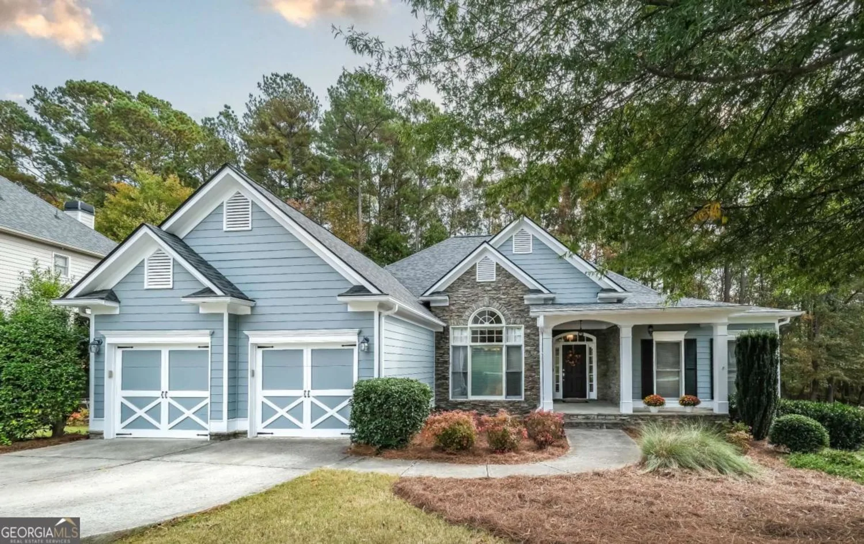492 broadstone way nwAcworth, GA 30101
492 broadstone way nwAcworth, GA 30101
Description
Beautifully maintained traditional features 2-story foyer with rich hardwood floors flanked by formal dining and living rooms leading to family room with oak/brick fireplace, open to a sunny breakfast room and kitchen with hardwood floors. Don't miss the pantry and spacious laundry room with utility sink. The upper level features four spacious bedrooms. The primary suite features a wonderful sitting area and walk-in closet! The primary bath features an updated bath & a separate shower. The finished terrace level offers a recreation room, media room, workout room, full bathroom and spacious storage room. Enjoy your cup of coffee on the stunning oversized screened porch with double fans overlooking the woods and babbling creek. A must see - Won't last!
Property Details for 492 Broadstone Way NW
- Subdivision ComplexBrookstone
- Architectural StyleBrick Front, Traditional
- Parking FeaturesGarage, Garage Door Opener, Kitchen Level
- Property AttachedYes
- Waterfront FeaturesNo Dock Or Boathouse
LISTING UPDATED:
- StatusActive
- MLS #10469872
- Days on Site68
- Taxes$5,377 / year
- HOA Fees$690 / month
- MLS TypeResidential
- Year Built1994
- Lot Size0.90 Acres
- CountryCobb
LISTING UPDATED:
- StatusActive
- MLS #10469872
- Days on Site68
- Taxes$5,377 / year
- HOA Fees$690 / month
- MLS TypeResidential
- Year Built1994
- Lot Size0.90 Acres
- CountryCobb
Building Information for 492 Broadstone Way NW
- StoriesTwo
- Year Built1994
- Lot Size0.8950 Acres
Payment Calculator
Term
Interest
Home Price
Down Payment
The Payment Calculator is for illustrative purposes only. Read More
Property Information for 492 Broadstone Way NW
Summary
Location and General Information
- Community Features: Clubhouse, Golf, Playground, Pool, Sidewalks, Street Lights, Swim Team, Tennis Court(s), Tennis Team
- Directions: 75N to exit 269 Barrett Pkwy, turn left onto Barrett Pkwy, turn right onto Stilesboro Rd, turn left onto Mars Hill Rd, turn right onto Due West to left Woodlore Drive then left onto Broadstone Way, the lovely house is on your left.
- Coordinates: 33.968106,-84.736889
School Information
- Elementary School: Vaughan
- Middle School: Lost Mountain
- High School: Harrison
Taxes and HOA Information
- Parcel Number: 20030400970
- Tax Year: 2024
- Association Fee Includes: Swimming, Tennis
- Tax Lot: 108
Virtual Tour
Parking
- Open Parking: No
Interior and Exterior Features
Interior Features
- Cooling: Central Air, Electric, Zoned
- Heating: Natural Gas, Zoned
- Appliances: Dishwasher, Disposal, Dryer, Ice Maker, Microwave, Refrigerator, Stainless Steel Appliance(s), Washer
- Basement: Bath Finished, Daylight, Exterior Entry, Finished, Full, Interior Entry
- Fireplace Features: Factory Built, Family Room, Gas Starter
- Flooring: Carpet, Hardwood, Tile
- Interior Features: Double Vanity, Tile Bath, Tray Ceiling(s), Walk-In Closet(s)
- Levels/Stories: Two
- Window Features: Double Pane Windows
- Kitchen Features: Breakfast Area, Breakfast Bar, Walk-in Pantry
- Total Half Baths: 1
- Bathrooms Total Integer: 4
- Bathrooms Total Decimal: 3
Exterior Features
- Construction Materials: Brick
- Patio And Porch Features: Patio, Screened
- Roof Type: Composition
- Security Features: Smoke Detector(s)
- Laundry Features: Other
- Pool Private: No
Property
Utilities
- Sewer: Public Sewer
- Utilities: Cable Available, Electricity Available, High Speed Internet, Natural Gas Available, Phone Available, Sewer Available, Underground Utilities, Water Available
- Water Source: Public
Property and Assessments
- Home Warranty: Yes
- Property Condition: Resale
Green Features
Lot Information
- Above Grade Finished Area: 2818
- Common Walls: No Common Walls
- Lot Features: Cul-De-Sac, Private
- Waterfront Footage: No Dock Or Boathouse
Multi Family
- Number of Units To Be Built: Square Feet
Rental
Rent Information
- Land Lease: Yes
Public Records for 492 Broadstone Way NW
Tax Record
- 2024$5,377.00 ($448.08 / month)
Home Facts
- Beds4
- Baths3
- Total Finished SqFt4,028 SqFt
- Above Grade Finished2,818 SqFt
- Below Grade Finished1,210 SqFt
- StoriesTwo
- Lot Size0.8950 Acres
- StyleSingle Family Residence
- Year Built1994
- APN20030400970
- CountyCobb
- Fireplaces1


