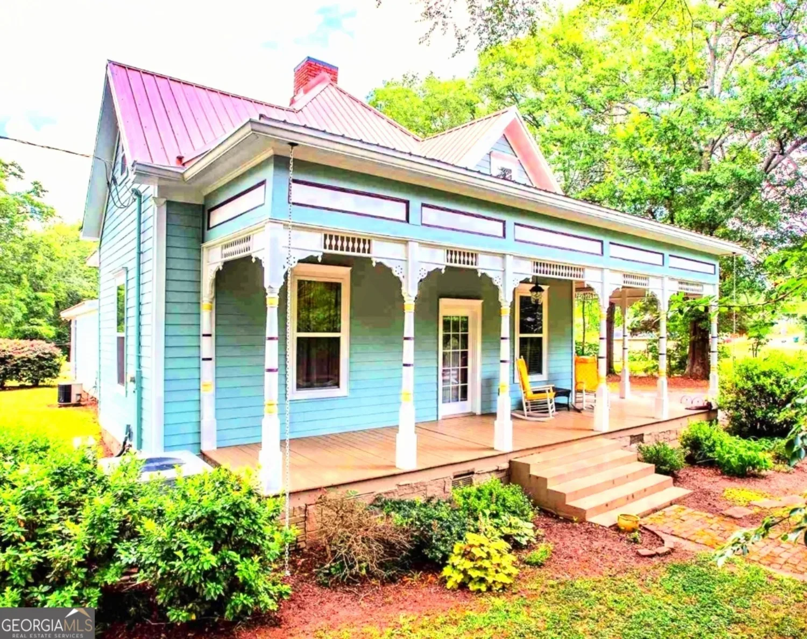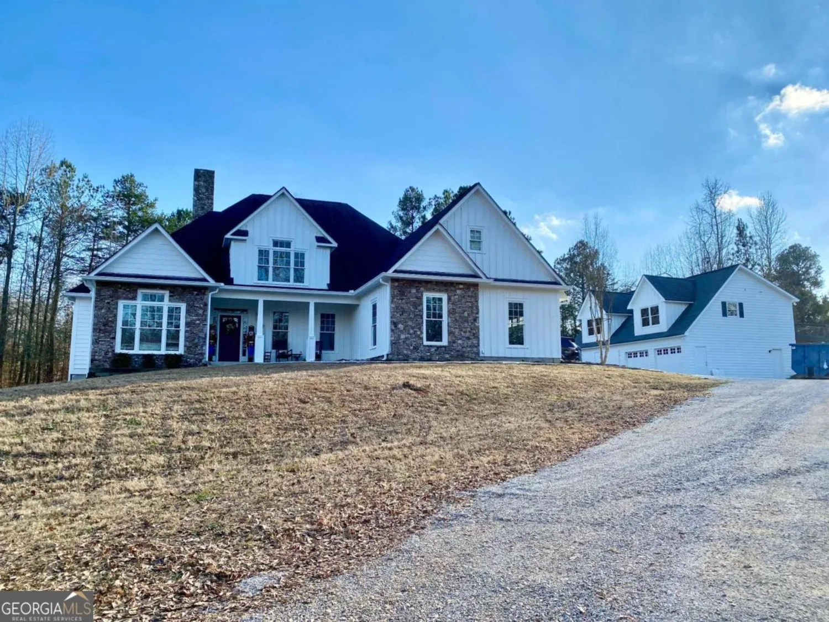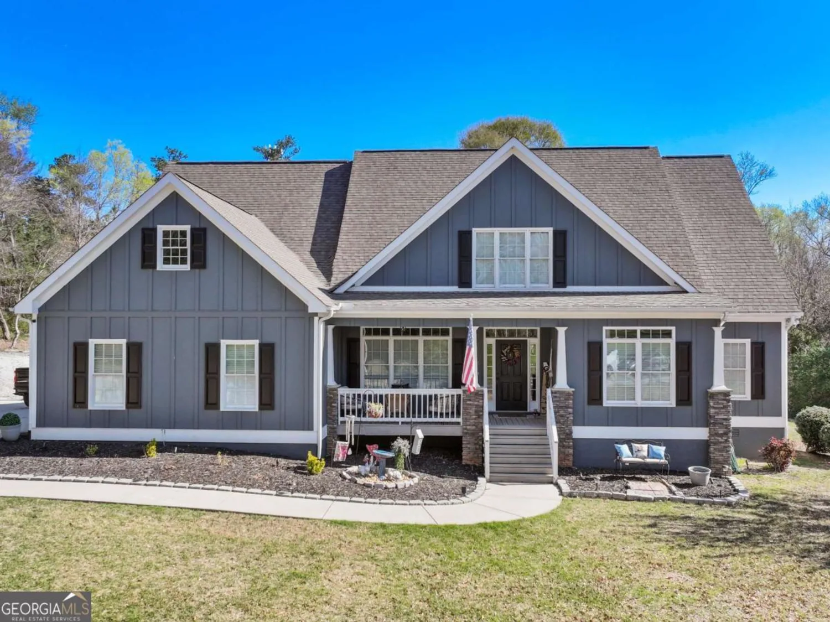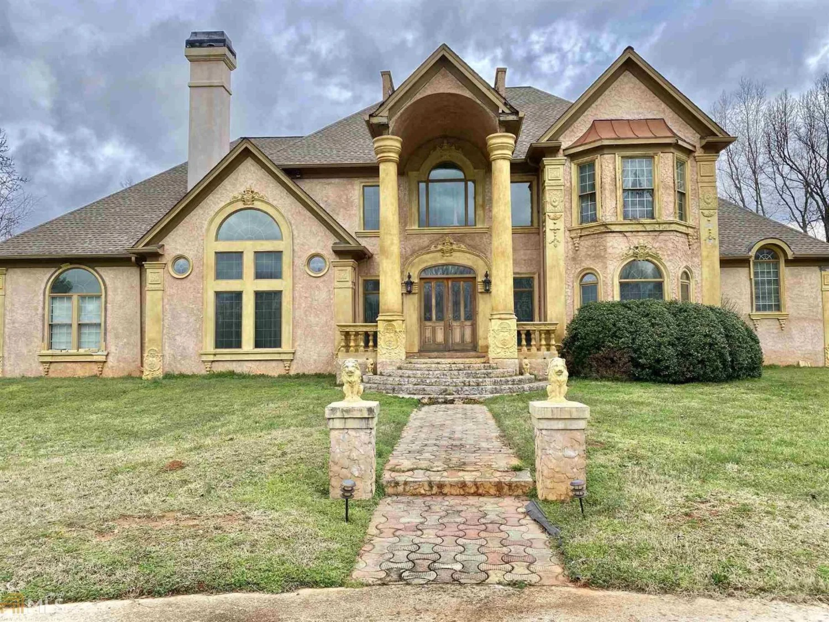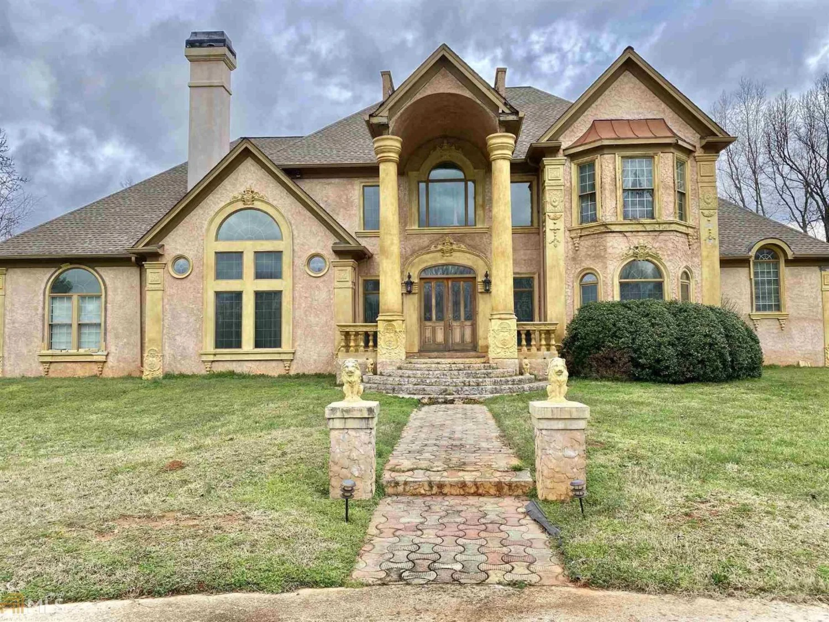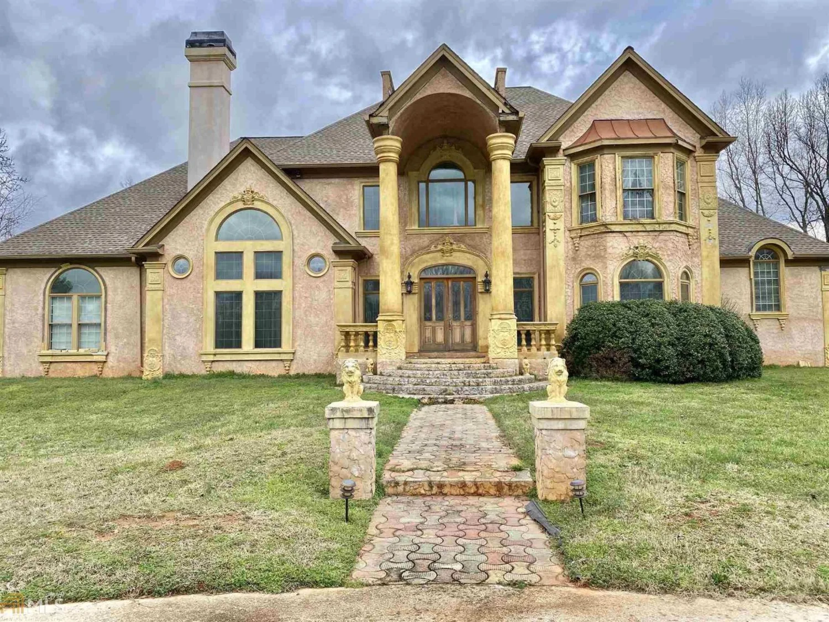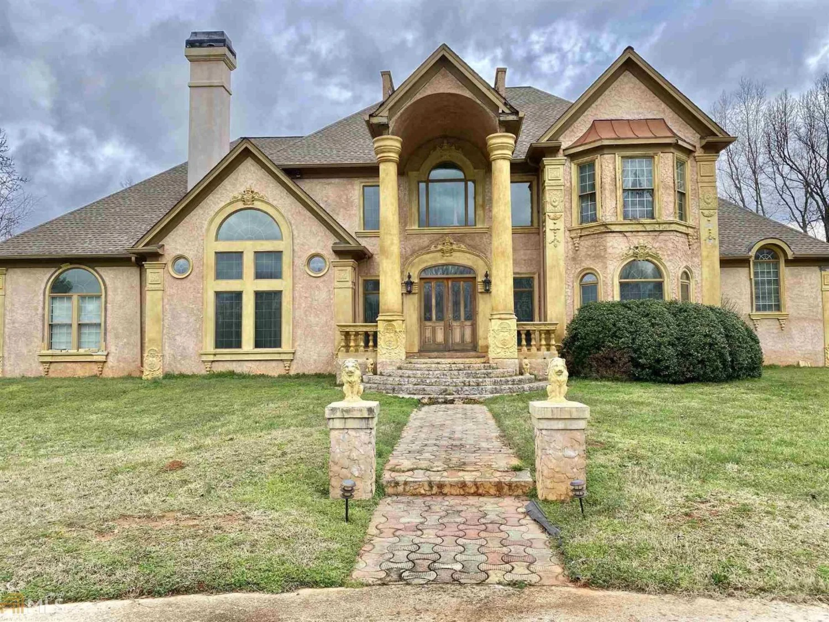169 hembree roadMaysville, GA 30558
169 hembree roadMaysville, GA 30558
Description
TAKING BACK UP OFFERS! Welcome home to this beautiful and spacious 5-bedroom, 4-bathroom home on 7+ acres. Offering luxurious living with ample space for family, guests, and all your hobbies. This property features a detached 3-car garage with room for a boat and an additional in-law suite above, perfect for multi-generational living or extra income potential. Massive FULL unfinished basement ready for you to add your special touch! Enjoy your morning coffee on your screened in back patio or on your front porch overlooking gorgeous mature trees on the property. Seller is offering $10,000 in closing costs for cosmetic repairs!! Located minutes from Tanger outlets and I-85!
Property Details for 169 Hembree Road
- Subdivision ComplexNone
- Architectural StyleCraftsman
- Num Of Parking Spaces6
- Parking FeaturesDetached, Garage, Garage Door Opener, Guest, Parking Pad, Storage
- Property AttachedYes
LISTING UPDATED:
- StatusActive
- MLS #10469999
- Days on Site21
- Taxes$6,204 / year
- MLS TypeResidential
- Year Built2008
- Lot Size7.13 Acres
- CountryBanks
LISTING UPDATED:
- StatusActive
- MLS #10469999
- Days on Site21
- Taxes$6,204 / year
- MLS TypeResidential
- Year Built2008
- Lot Size7.13 Acres
- CountryBanks
Building Information for 169 Hembree Road
- StoriesOne and One Half
- Year Built2008
- Lot Size7.1300 Acres
Payment Calculator
Term
Interest
Home Price
Down Payment
The Payment Calculator is for illustrative purposes only. Read More
Property Information for 169 Hembree Road
Summary
Location and General Information
- Community Features: None
- Directions: From I-85 North take exit 149 turn left onto 441 go 1.4 miles and turn onto McDonald Circle. Hembree Rd is 1.8 miles on your left.
- Coordinates: 34.288963,-83.486615
School Information
- Elementary School: Banks Co Primary/Elementary
- Middle School: Banks County
- High School: Banks County
Taxes and HOA Information
- Parcel Number: B53G005
- Tax Year: 2024
- Association Fee Includes: None
Virtual Tour
Parking
- Open Parking: Yes
Interior and Exterior Features
Interior Features
- Cooling: Ceiling Fan(s), Central Air, Electric
- Heating: Forced Air
- Appliances: Cooktop, Dishwasher, Double Oven, Refrigerator
- Basement: Exterior Entry, Full, Interior Entry, Unfinished
- Fireplace Features: Basement
- Flooring: Carpet, Hardwood, Tile
- Interior Features: Beamed Ceilings, Bookcases, Double Vanity, High Ceilings, In-Law Floorplan, Master On Main Level, Tray Ceiling(s), Vaulted Ceiling(s), Walk-In Closet(s)
- Levels/Stories: One and One Half
- Kitchen Features: Breakfast Area, Breakfast Bar, Pantry
- Main Bedrooms: 4
- Bathrooms Total Integer: 4
- Main Full Baths: 3
- Bathrooms Total Decimal: 4
Exterior Features
- Construction Materials: Concrete, Stone
- Patio And Porch Features: Porch, Screened
- Roof Type: Composition
- Laundry Features: Laundry Closet
- Pool Private: No
- Other Structures: Garage(s), Workshop
Property
Utilities
- Sewer: Septic Tank
- Utilities: Cable Available
- Water Source: Public
- Electric: 220 Volts
Property and Assessments
- Home Warranty: Yes
- Property Condition: Resale
Green Features
Lot Information
- Above Grade Finished Area: 3890
- Common Walls: No Common Walls
- Lot Features: Private, Sloped
Multi Family
- Number of Units To Be Built: Square Feet
Rental
Rent Information
- Land Lease: Yes
Public Records for 169 Hembree Road
Tax Record
- 2024$6,204.00 ($517.00 / month)
Home Facts
- Beds5
- Baths4
- Total Finished SqFt3,890 SqFt
- Above Grade Finished3,890 SqFt
- StoriesOne and One Half
- Lot Size7.1300 Acres
- StyleSingle Family Residence
- Year Built2008
- APNB53G005
- CountyBanks
- Fireplaces2



