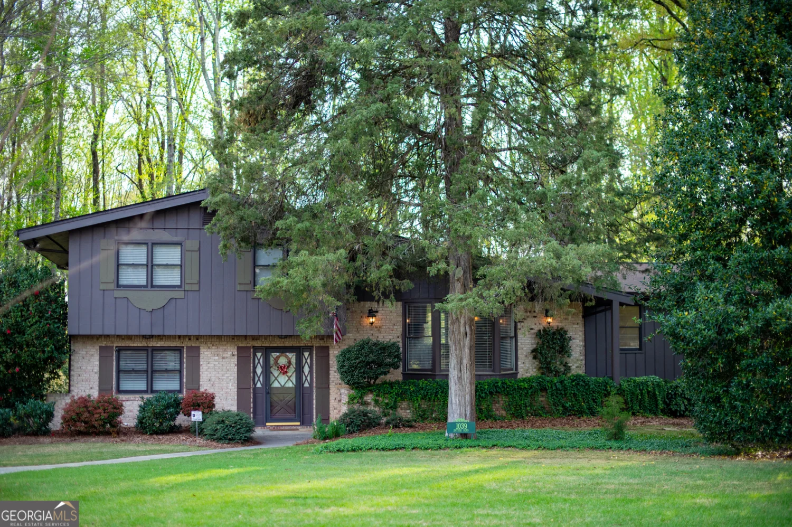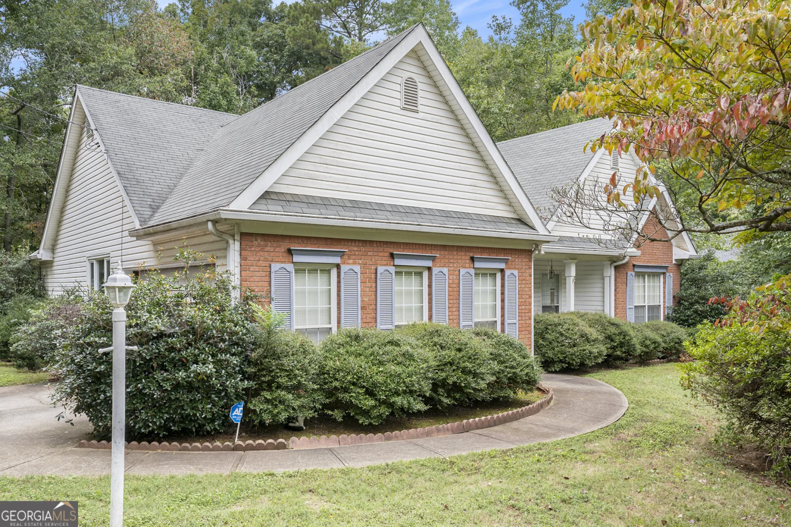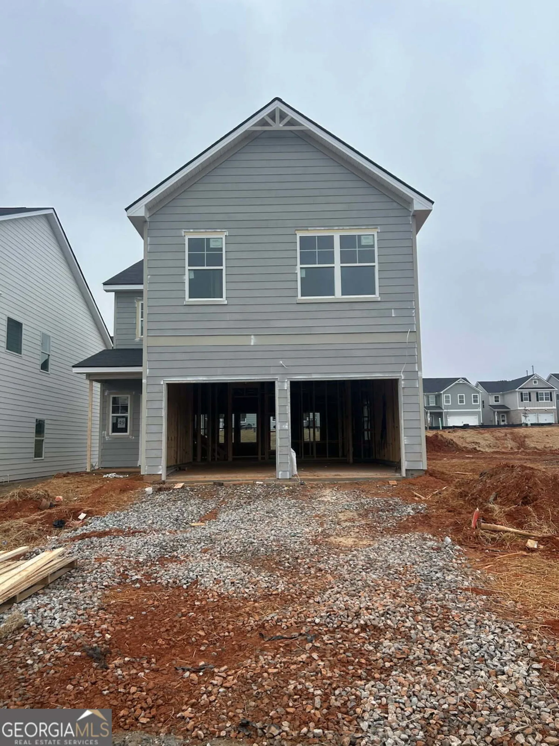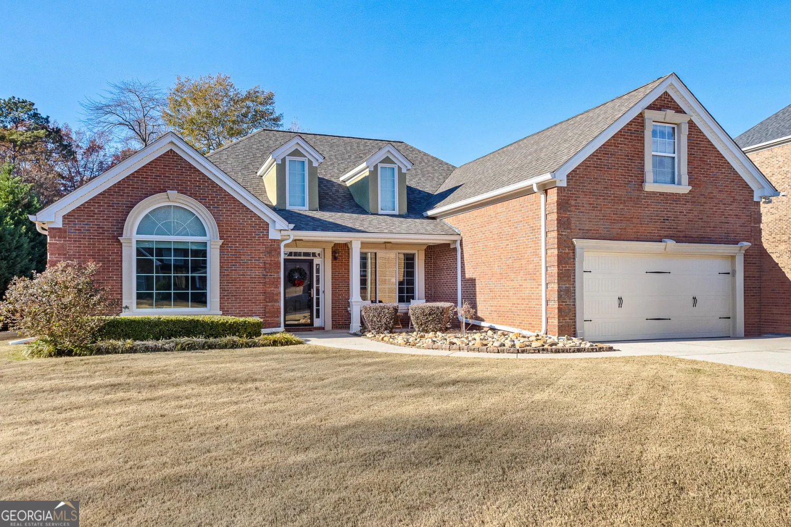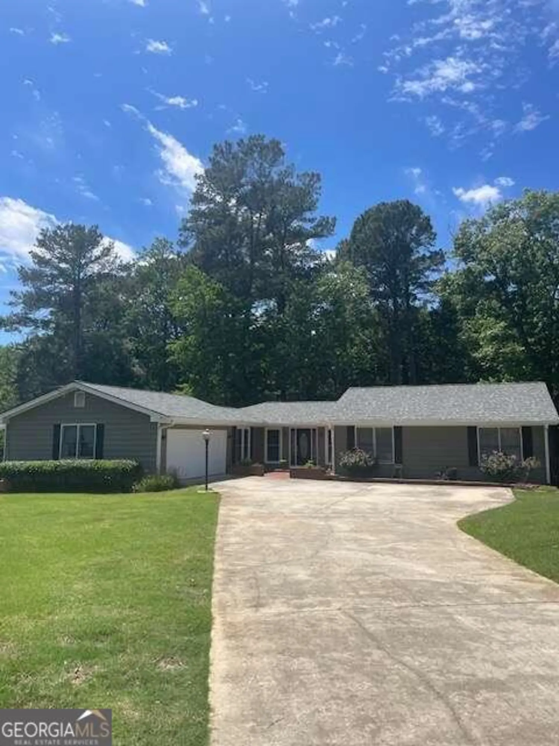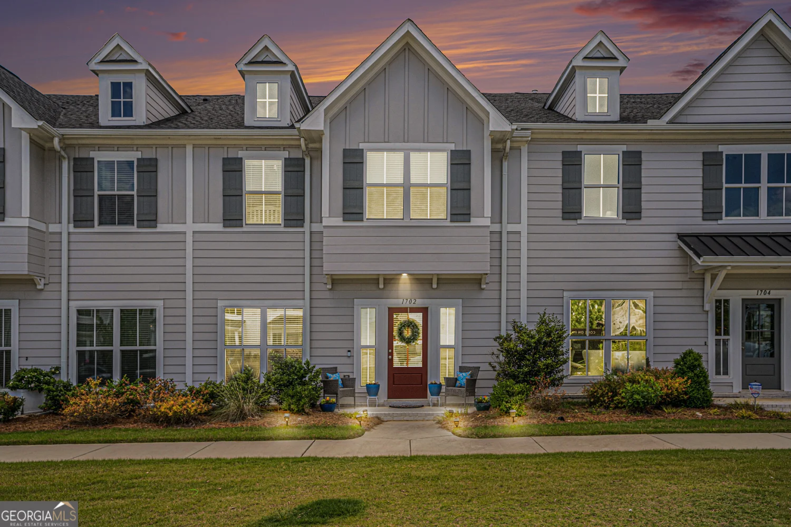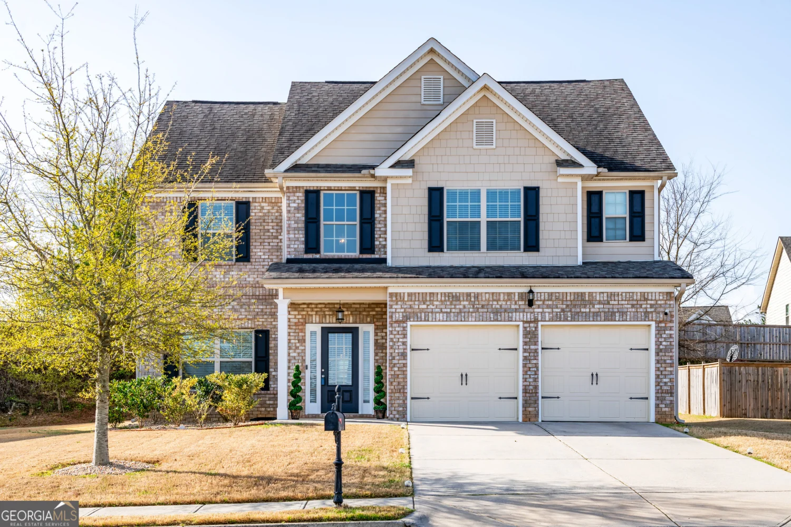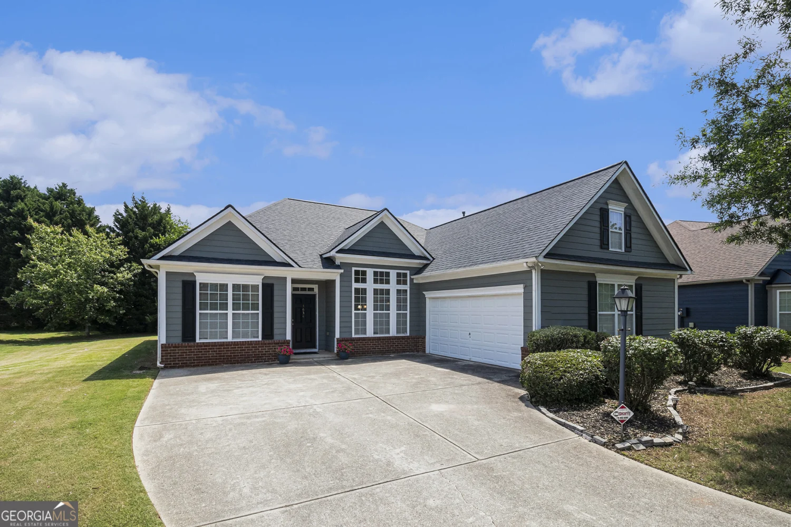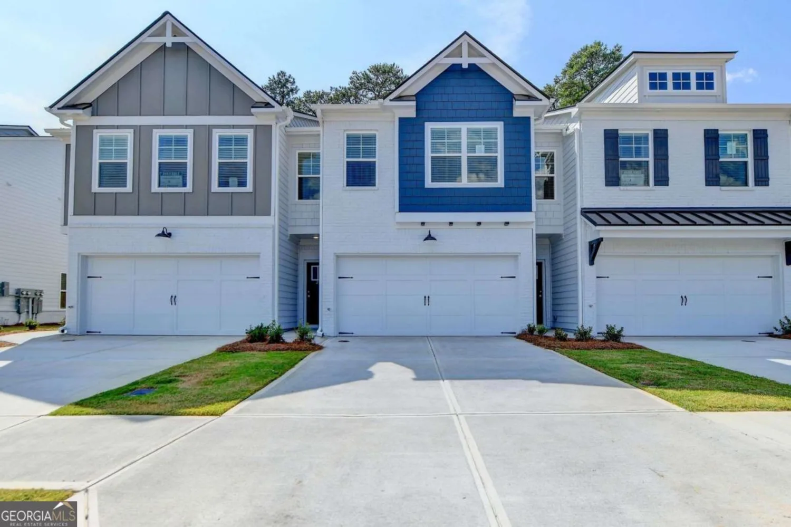3434 estels laneConyers, GA 30013
3434 estels laneConyers, GA 30013
Description
** OPEN HOUSE, THIS SATURDAY MAY 10th, 11:00- 2:00 p.m.** Home is Move in Ready Condition! Go show this Awesome Unique Floor Plan 4-bedroom 3Full bath, 3 sides brick ranch w/1 bedroom and bath up, separate Great room, w/brick fireplace, large dining and family rooms, Foyer entrance, all new hardwood floor & carpet, fireplace, eat in kitchen. Large Owner suite on main with gorgeous trey ceiling, tiled master bath his and her vanities with whirlpool tub separate shower and walk in closet. Master opens onto patio terrace level, with fenced yard in the Cul de sac. Beautiful den or sunroom. Kitchen with island, and eat in. Very Private Lot, at the end of Cul De Sac. "No through Traffic" and "HOA IS Not Mandatory" join if you like!
Property Details for 3434 Estels Lane
- Subdivision ComplexGardens At Fieldstone
- Architectural StyleBrick 3 Side, Contemporary, Ranch
- Num Of Parking Spaces2
- Parking FeaturesGarage, Garage Door Opener, Parking Pad, Side/Rear Entrance
- Property AttachedNo
LISTING UPDATED:
- StatusActive
- MLS #10470121
- Days on Site65
- Taxes$6,615 / year
- MLS TypeResidential
- Year Built2004
- Lot Size0.44 Acres
- CountryRockdale
LISTING UPDATED:
- StatusActive
- MLS #10470121
- Days on Site65
- Taxes$6,615 / year
- MLS TypeResidential
- Year Built2004
- Lot Size0.44 Acres
- CountryRockdale
Building Information for 3434 Estels Lane
- StoriesOne and One Half
- Year Built2004
- Lot Size0.4400 Acres
Payment Calculator
Term
Interest
Home Price
Down Payment
The Payment Calculator is for illustrative purposes only. Read More
Property Information for 3434 Estels Lane
Summary
Location and General Information
- Community Features: Sidewalks, Street Lights
- Directions: GPS is accurate
- Coordinates: 33.610895,-83.991206
School Information
- Elementary School: Peeks Chapel
- Middle School: Memorial
- High School: Salem
Taxes and HOA Information
- Parcel Number: 079B010262
- Tax Year: 2023
- Association Fee Includes: None
Virtual Tour
Parking
- Open Parking: Yes
Interior and Exterior Features
Interior Features
- Cooling: Central Air, Electric
- Heating: Central, Natural Gas
- Appliances: Dishwasher, Gas Water Heater, Ice Maker, Microwave, Oven/Range (Combo), Refrigerator
- Basement: None
- Fireplace Features: Factory Built, Family Room, Masonry
- Flooring: Carpet, Hardwood, Laminate, Tile
- Interior Features: High Ceilings, Master On Main Level, Rear Stairs, Separate Shower, Split Foyer, Tile Bath, Tray Ceiling(s), Entrance Foyer, Vaulted Ceiling(s), Walk-In Closet(s)
- Levels/Stories: One and One Half
- Kitchen Features: Breakfast Area, Pantry
- Foundation: Slab
- Main Bedrooms: 3
- Bathrooms Total Integer: 3
- Main Full Baths: 2
- Bathrooms Total Decimal: 3
Exterior Features
- Accessibility Features: Accessible Entrance, Garage Van Access
- Construction Materials: Brick, Vinyl Siding
- Fencing: Fenced
- Patio And Porch Features: Patio, Porch
- Roof Type: Composition
- Security Features: Security System, Smoke Detector(s)
- Spa Features: Bath
- Laundry Features: In Hall, In Kitchen, Laundry Closet
- Pool Private: No
Property
Utilities
- Sewer: Public Sewer
- Utilities: Cable Available, Electricity Available, High Speed Internet, Natural Gas Available, Sewer Available, Sewer Connected, Water Available
- Water Source: Public
Property and Assessments
- Home Warranty: Yes
- Property Condition: Resale
Green Features
Lot Information
- Above Grade Finished Area: 2968
- Lot Features: Cul-De-Sac, Level, Private
Multi Family
- Number of Units To Be Built: Square Feet
Rental
Rent Information
- Land Lease: Yes
Public Records for 3434 Estels Lane
Tax Record
- 2023$6,615.00 ($551.25 / month)
Home Facts
- Beds4
- Baths3
- Total Finished SqFt2,968 SqFt
- Above Grade Finished2,968 SqFt
- StoriesOne and One Half
- Lot Size0.4400 Acres
- StyleSingle Family Residence
- Year Built2004
- APN079B010262
- CountyRockdale
- Fireplaces1


