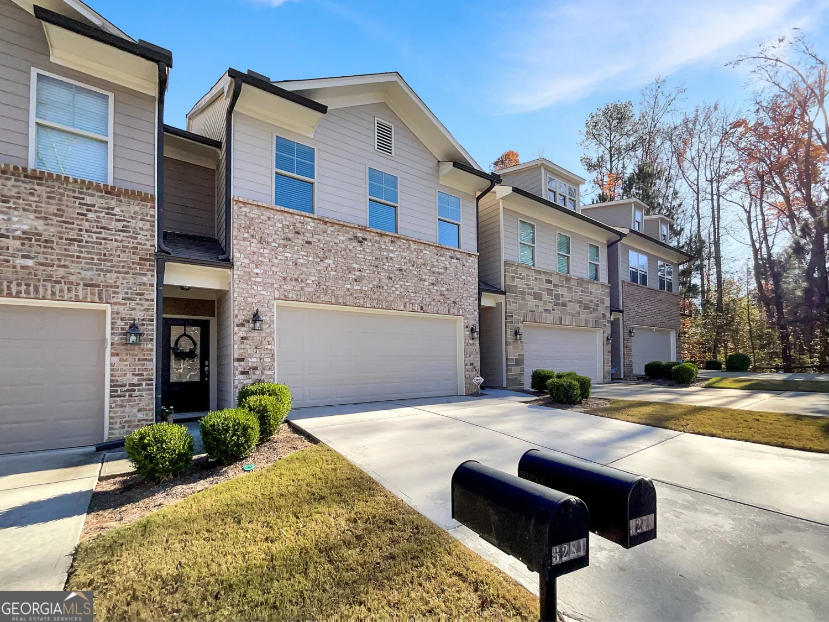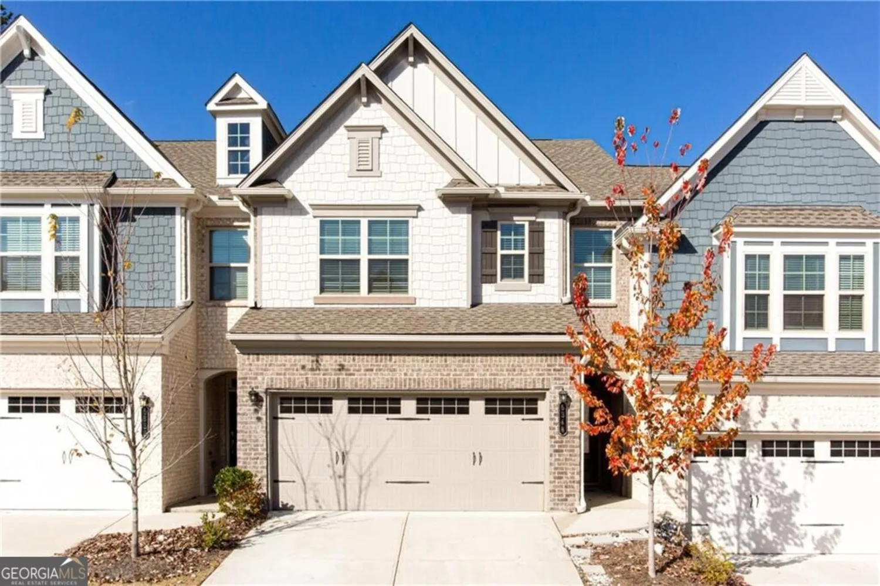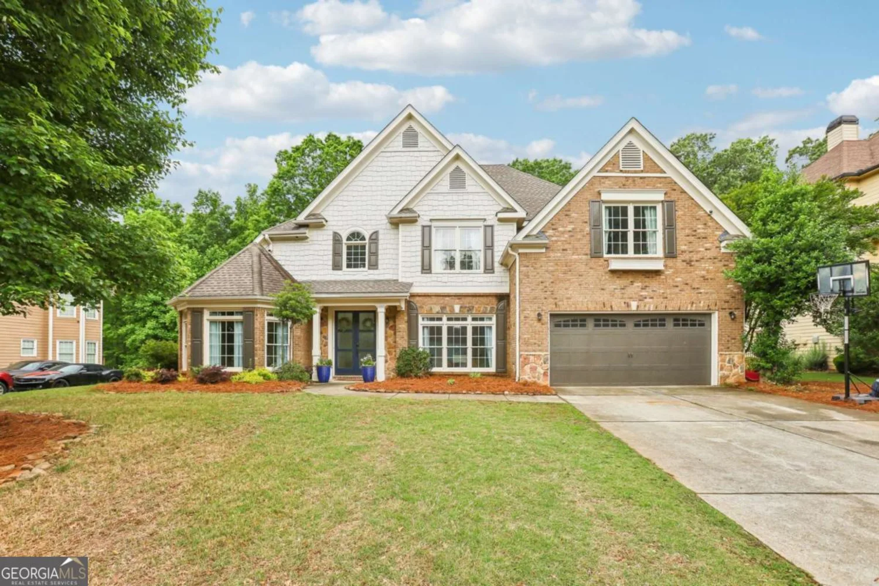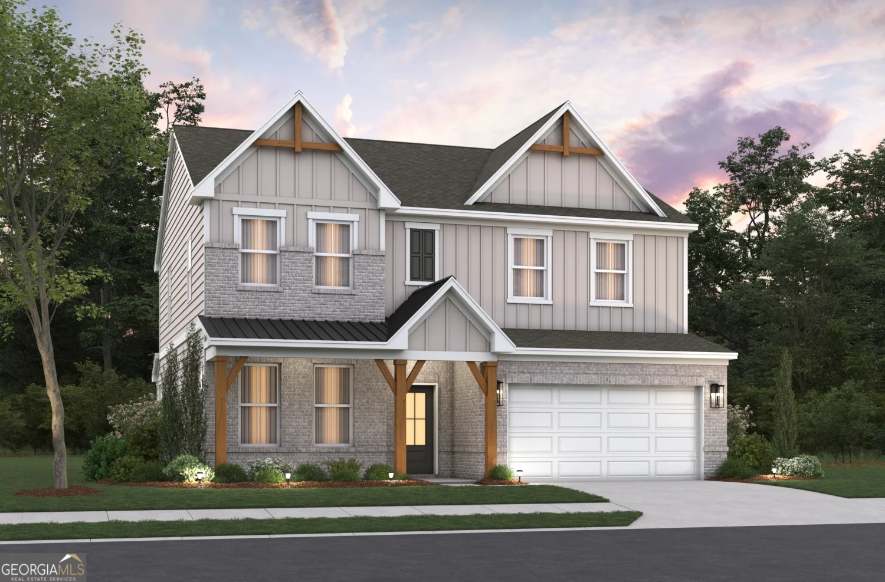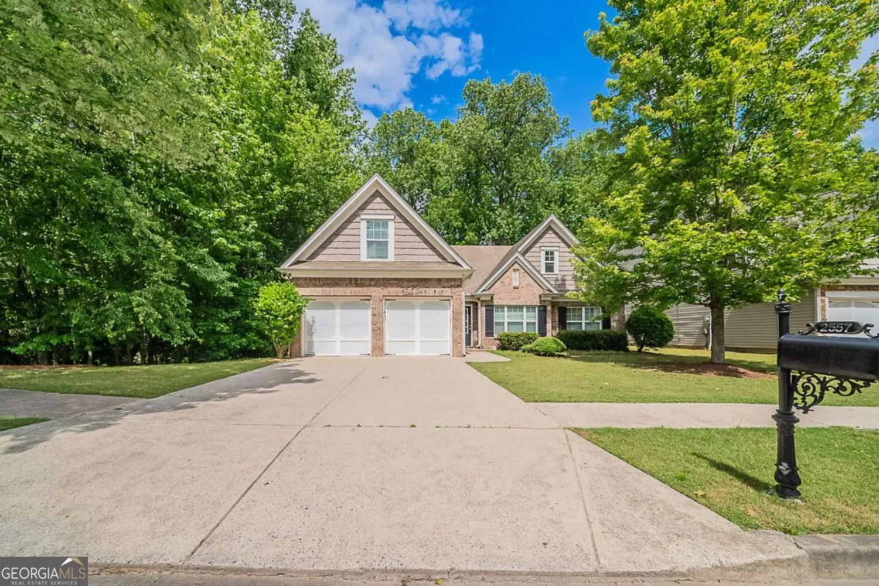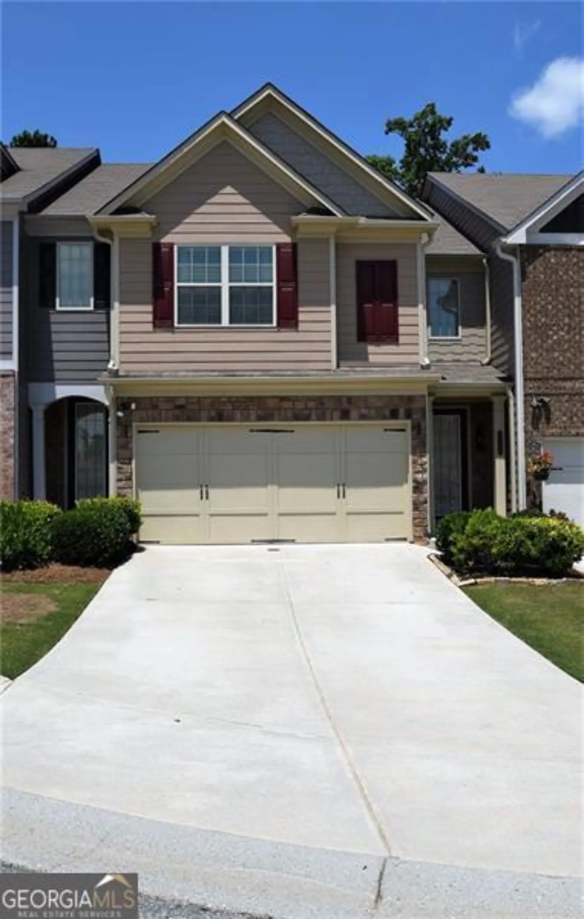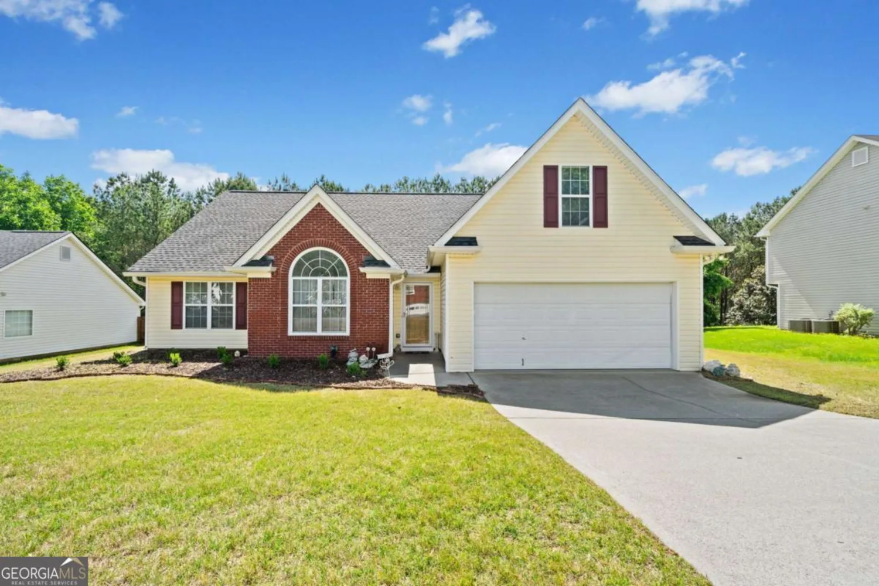4416 water mill driveBuford, GA 30519
4416 water mill driveBuford, GA 30519
Description
Gorgeous home in the esteemed Water Mill neighborhood across the street from Mill Creek HS. As soon as you make you way into this home you are greeted from formal foyer with views into the formal dining and living room. Dining room can easily fit all your guests and has wood detail throughout. Kitchen includes walk in pantry, stained cabinets, granite countertops, stainless steel appliances and eat in breakfast area. Open fireside family room is inviting and with luxury vinyl plank flooring throughout this entire home theres not a worry in sight. Full bedroom on the main has double door entry with private full bath and could easily be an office or playroom. Upstairs includes HUGE primary suite with tall vaulted ceiling, separate sitting room, walk in closet, double vanities and separate tub/shower. Open loft like breezeway leads to three more well sized bedrooms that share a full bathroom. Two car garage has added storage! Backyard has patio and overlooks nothing but trees. HOA includes full amenities such as pool, clubhouse, playground and tennis courts. Plus, easy access to major highways, the Mall of Georgia shopping district, and more!
Property Details for 4416 Water Mill Drive
- Subdivision ComplexWater Mill
- Architectural StyleTraditional
- Parking FeaturesGarage, Garage Door Opener
- Property AttachedYes
LISTING UPDATED:
- StatusActive
- MLS #10470257
- Days on Site73
- Taxes$6,098 / year
- HOA Fees$1,200 / month
- MLS TypeResidential
- Year Built2008
- Lot Size0.15 Acres
- CountryGwinnett
LISTING UPDATED:
- StatusActive
- MLS #10470257
- Days on Site73
- Taxes$6,098 / year
- HOA Fees$1,200 / month
- MLS TypeResidential
- Year Built2008
- Lot Size0.15 Acres
- CountryGwinnett
Building Information for 4416 Water Mill Drive
- StoriesTwo
- Year Built2008
- Lot Size0.1500 Acres
Payment Calculator
Term
Interest
Home Price
Down Payment
The Payment Calculator is for illustrative purposes only. Read More
Property Information for 4416 Water Mill Drive
Summary
Location and General Information
- Community Features: Pool, Tennis Court(s)
- Directions: Driving on 85 North take exit 120 Hamilton Mill Pkwy, Hamilton Mill Rd, turn right onto Hamilton Mill Parkway, turn left onto Braselton Hwy. Left onto Spout Spring Rd. Right on Water Mill Dr, house is on the left.
- Coordinates: 34.080539,-83.883511
School Information
- Elementary School: Duncan Creek
- Middle School: Frank N Osborne
- High School: Mill Creek
Taxes and HOA Information
- Parcel Number: R3003A193
- Tax Year: 2024
- Association Fee Includes: Other
Virtual Tour
Parking
- Open Parking: No
Interior and Exterior Features
Interior Features
- Cooling: Ceiling Fan(s), Central Air
- Heating: Central, Forced Air
- Appliances: Dishwasher, Disposal, Microwave, Refrigerator
- Basement: None
- Fireplace Features: Family Room
- Flooring: Other
- Interior Features: Double Vanity, Vaulted Ceiling(s), Walk-In Closet(s)
- Levels/Stories: Two
- Window Features: Double Pane Windows
- Kitchen Features: Breakfast Area, Breakfast Bar, Breakfast Room, Kitchen Island, Walk-in Pantry
- Foundation: Slab
- Main Bedrooms: 1
- Total Half Baths: 1
- Bathrooms Total Integer: 4
- Main Full Baths: 1
- Bathrooms Total Decimal: 3
Exterior Features
- Construction Materials: Concrete, Stone
- Patio And Porch Features: Patio
- Roof Type: Composition
- Laundry Features: Upper Level
- Pool Private: No
Property
Utilities
- Sewer: Public Sewer
- Utilities: Cable Available, Electricity Available, High Speed Internet, Phone Available, Sewer Available, Underground Utilities, Water Available
- Water Source: Public
Property and Assessments
- Home Warranty: Yes
- Property Condition: Resale
Green Features
Lot Information
- Above Grade Finished Area: 3538
- Common Walls: No Common Walls
- Lot Features: Level, Private
Multi Family
- Number of Units To Be Built: Square Feet
Rental
Rent Information
- Land Lease: Yes
Public Records for 4416 Water Mill Drive
Tax Record
- 2024$6,098.00 ($508.17 / month)
Home Facts
- Beds5
- Baths3
- Total Finished SqFt3,538 SqFt
- Above Grade Finished3,538 SqFt
- StoriesTwo
- Lot Size0.1500 Acres
- StyleSingle Family Residence
- Year Built2008
- APNR3003A193
- CountyGwinnett
- Fireplaces1




