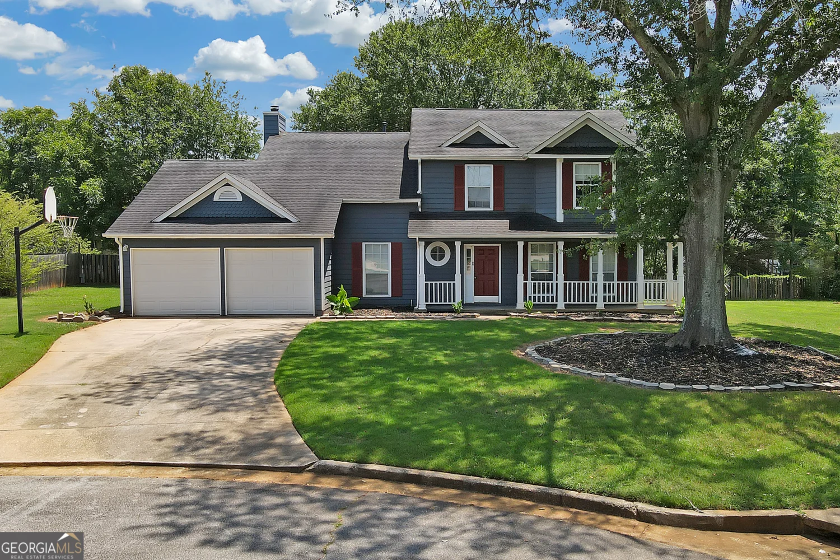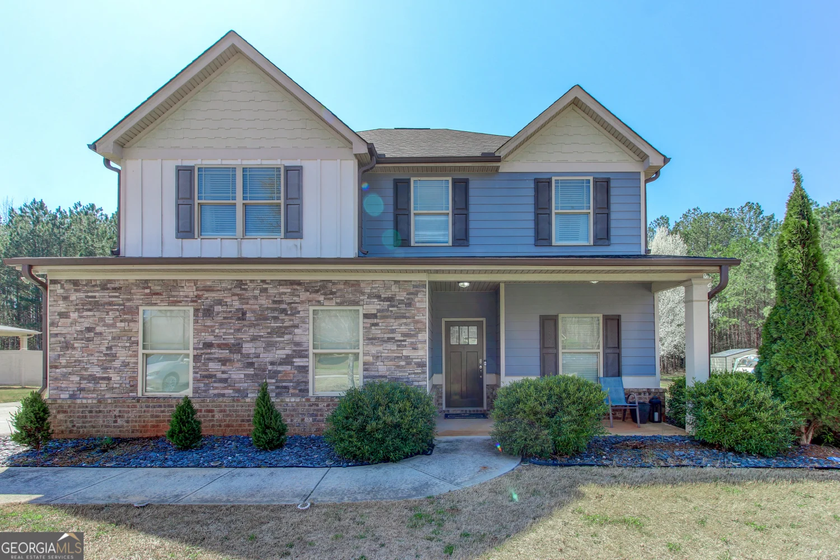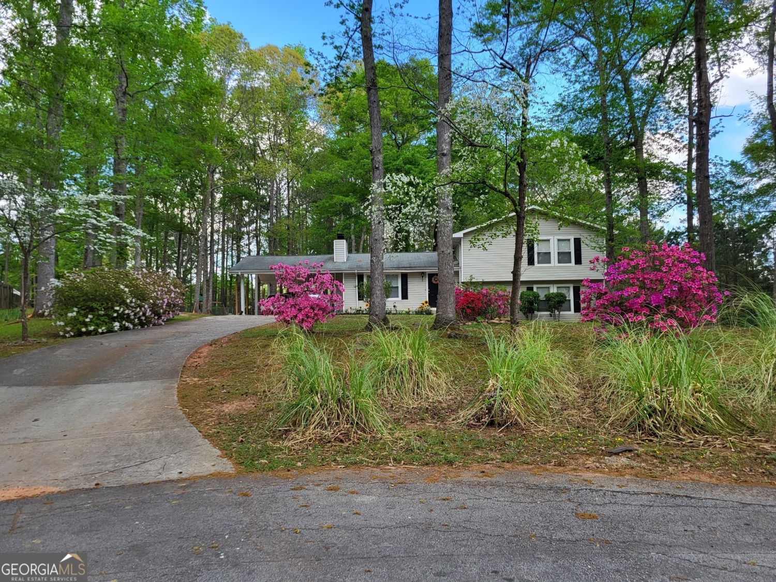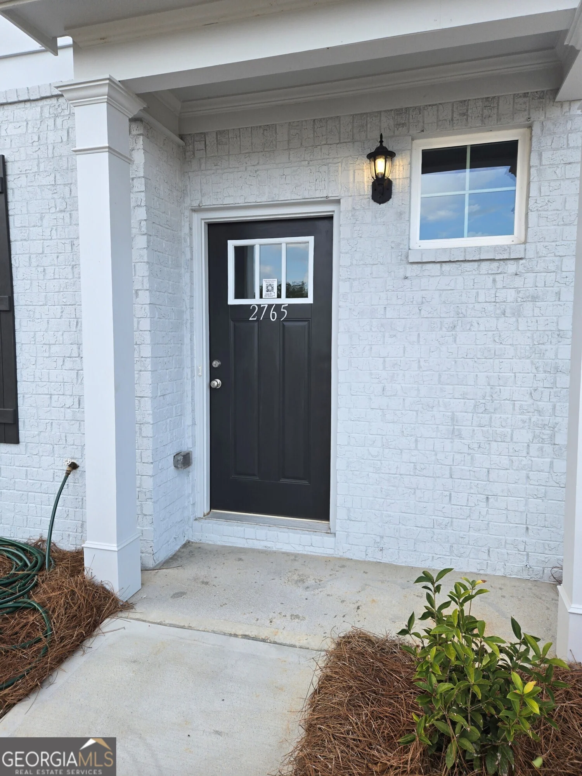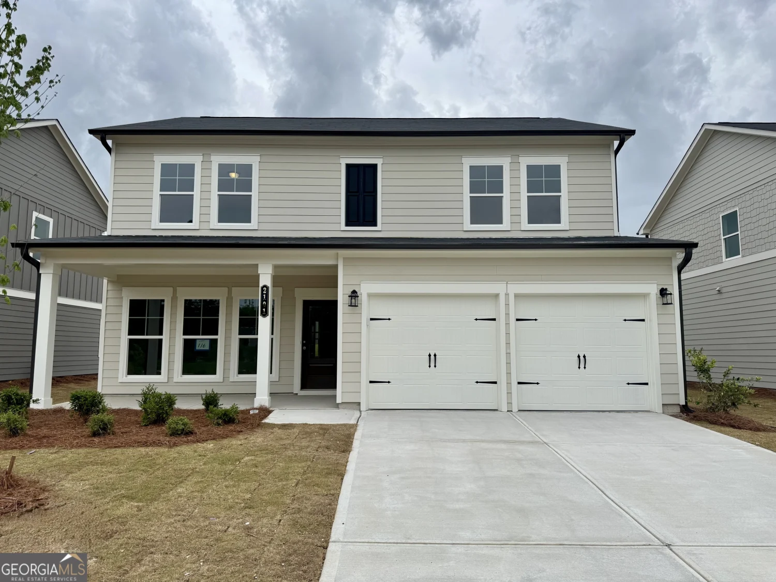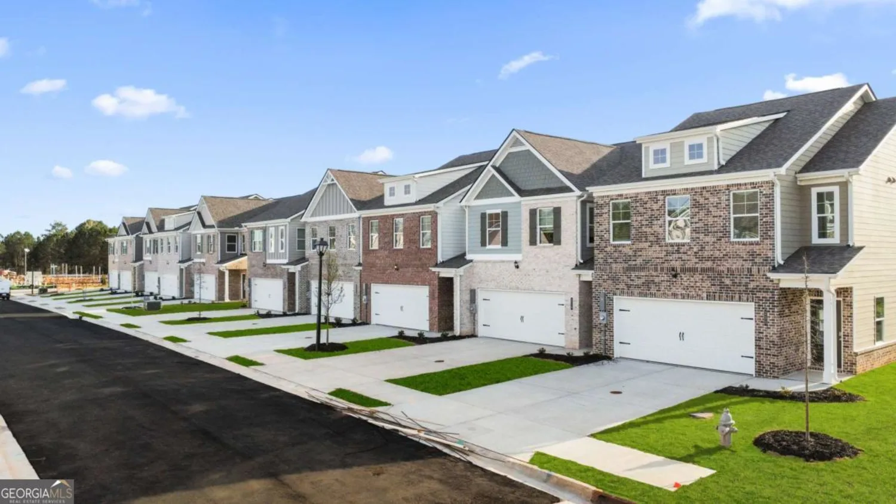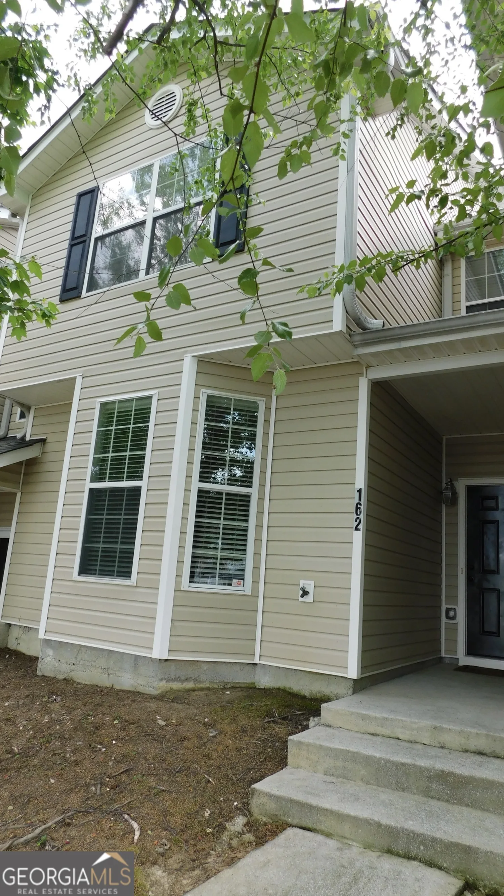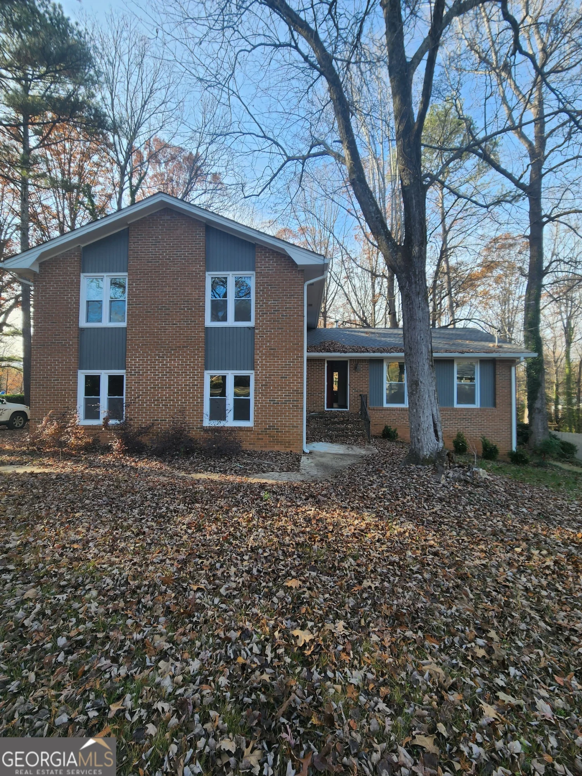3540 honeycomb drive seConyers, GA 30094
3540 honeycomb drive seConyers, GA 30094
Description
This beautifully remodeled 3-bedroom, 2-bath brick ranch is the perfect place to call home. Featuring brand-new LVP flooring in the main living areas and plush new carpeting in the bedrooms, this home offers both comfort and style. The fully renovated eat-in kitchen boasts new cabinetry, sleek quartz countertops, and all-new appliances. Both bathrooms have been stylishly updated with modern vanities, quartz countertops, and elegant tile flooring. Step onto the back deck and enjoy a serene view of the private wooded lot. The unfinished walkout basement offers endless possibilities for expansion. Additional upgrades include a recently installed roof, a versatile mudroom and laundry area with space for a home office, and updated lighting throughout. Plus, enjoy access to an 18-hole golf course, tennis courts, a clubhouse, and a neighborhood poolCoall just moments away!
Property Details for 3540 Honeycomb Drive SE
- Subdivision ComplexHONEY CREEK
- Architectural StyleBrick 4 Side, Ranch
- Num Of Parking Spaces2
- Parking FeaturesAttached, Garage
- Property AttachedYes
- Waterfront FeaturesNo Dock Or Boathouse
LISTING UPDATED:
- StatusActive Under Contract
- MLS #10470388
- Days on Site65
- Taxes$4,562 / year
- MLS TypeResidential
- Year Built1982
- Lot Size0.41 Acres
- CountryRockdale
LISTING UPDATED:
- StatusActive Under Contract
- MLS #10470388
- Days on Site65
- Taxes$4,562 / year
- MLS TypeResidential
- Year Built1982
- Lot Size0.41 Acres
- CountryRockdale
Building Information for 3540 Honeycomb Drive SE
- StoriesOne
- Year Built1982
- Lot Size0.4100 Acres
Payment Calculator
Term
Interest
Home Price
Down Payment
The Payment Calculator is for illustrative purposes only. Read More
Property Information for 3540 Honeycomb Drive SE
Summary
Location and General Information
- Community Features: None
- Directions: GPS Friendly
- Coordinates: 33.590367,-84.02951
School Information
- Elementary School: Honey Creek
- Middle School: Jane Edwards
- High School: Heritage
Taxes and HOA Information
- Parcel Number: 049A010375
- Tax Year: 2024
- Association Fee Includes: None
Virtual Tour
Parking
- Open Parking: No
Interior and Exterior Features
Interior Features
- Cooling: Central Air
- Heating: Central, Natural Gas
- Appliances: Dishwasher, Disposal, Microwave, Refrigerator
- Basement: Daylight, Exterior Entry, Unfinished
- Fireplace Features: Living Room
- Flooring: Carpet
- Interior Features: Double Vanity, Master On Main Level
- Levels/Stories: One
- Window Features: Double Pane Windows
- Kitchen Features: Breakfast Area, Solid Surface Counters
- Main Bedrooms: 3
- Bathrooms Total Integer: 2
- Main Full Baths: 2
- Bathrooms Total Decimal: 2
Exterior Features
- Construction Materials: Brick
- Fencing: Back Yard
- Patio And Porch Features: Deck
- Roof Type: Composition
- Laundry Features: Other
- Pool Private: No
Property
Utilities
- Sewer: Public Sewer
- Utilities: Cable Available, Electricity Available, Natural Gas Available, Sewer Available
- Water Source: Public
Property and Assessments
- Home Warranty: Yes
- Property Condition: Resale
Green Features
Lot Information
- Common Walls: No Common Walls
- Lot Features: Other
- Waterfront Footage: No Dock Or Boathouse
Multi Family
- Number of Units To Be Built: Square Feet
Rental
Rent Information
- Land Lease: Yes
Public Records for 3540 Honeycomb Drive SE
Tax Record
- 2024$4,562.00 ($380.17 / month)
Home Facts
- Beds3
- Baths2
- StoriesOne
- Lot Size0.4100 Acres
- StyleSingle Family Residence
- Year Built1982
- APN049A010375
- CountyRockdale
- Fireplaces1


