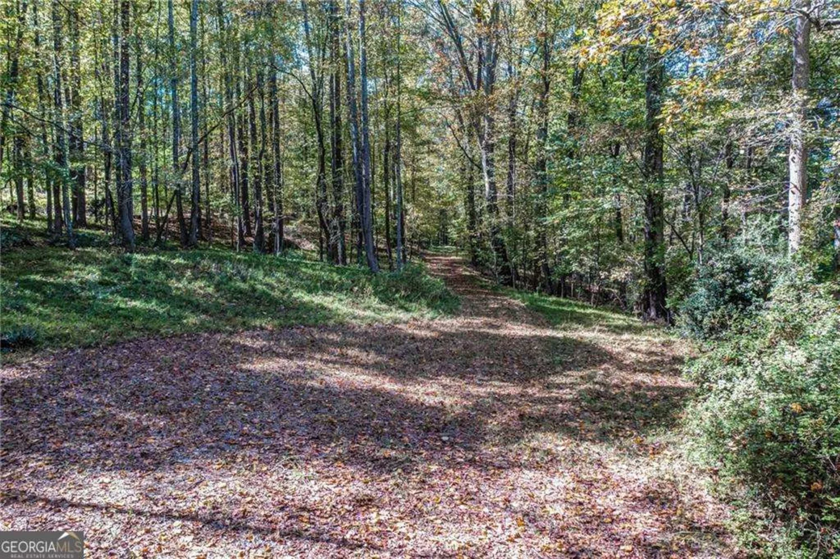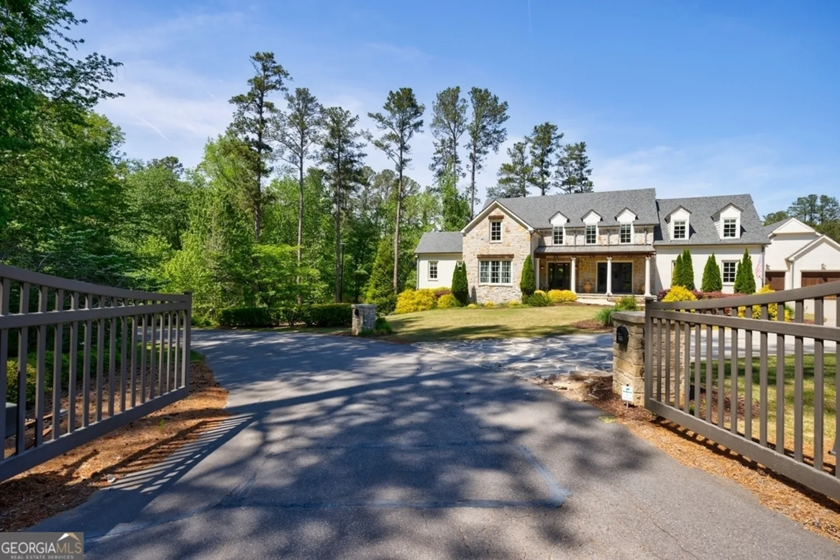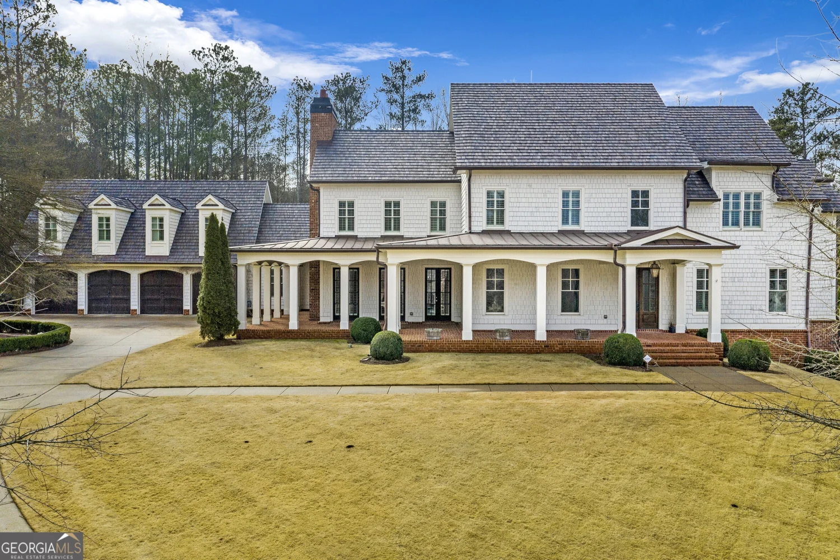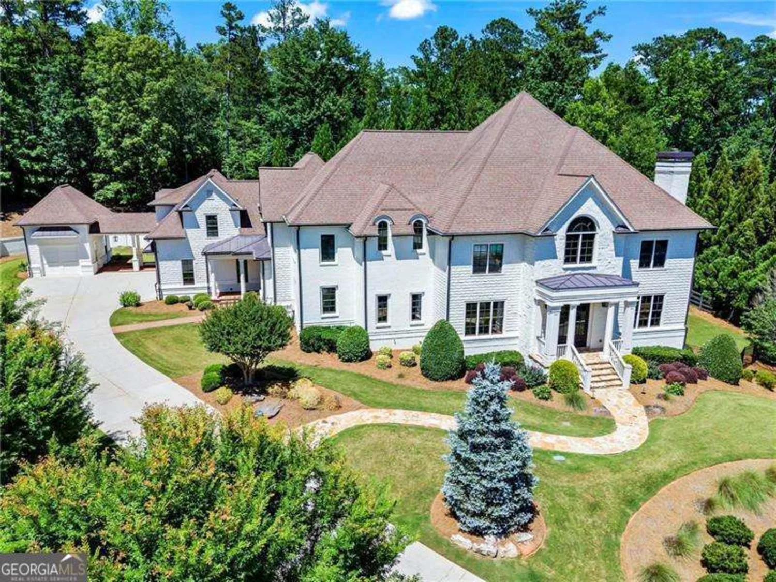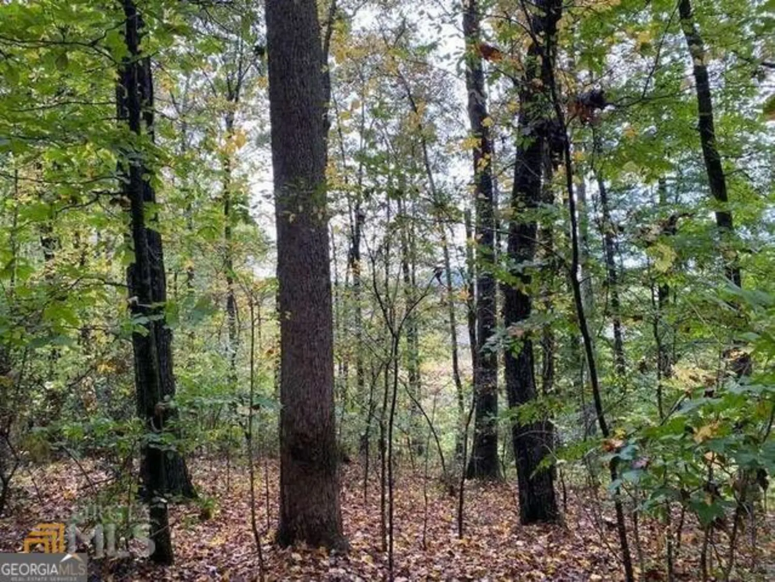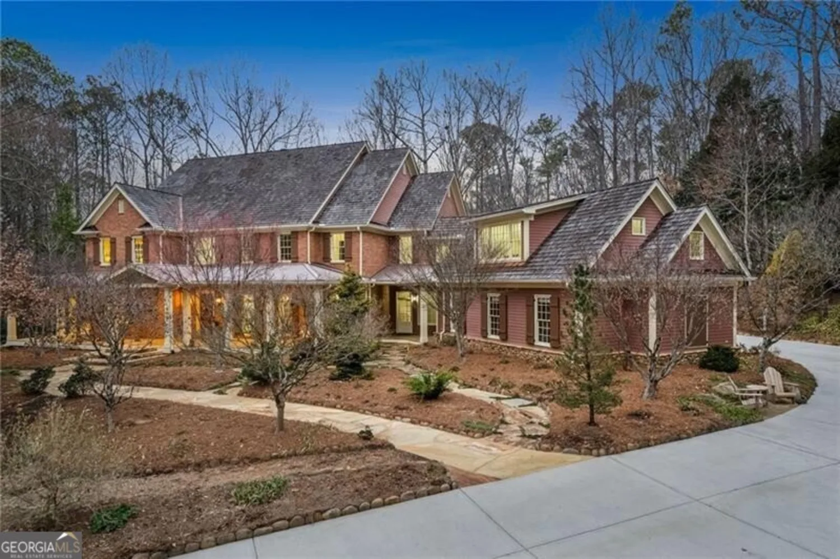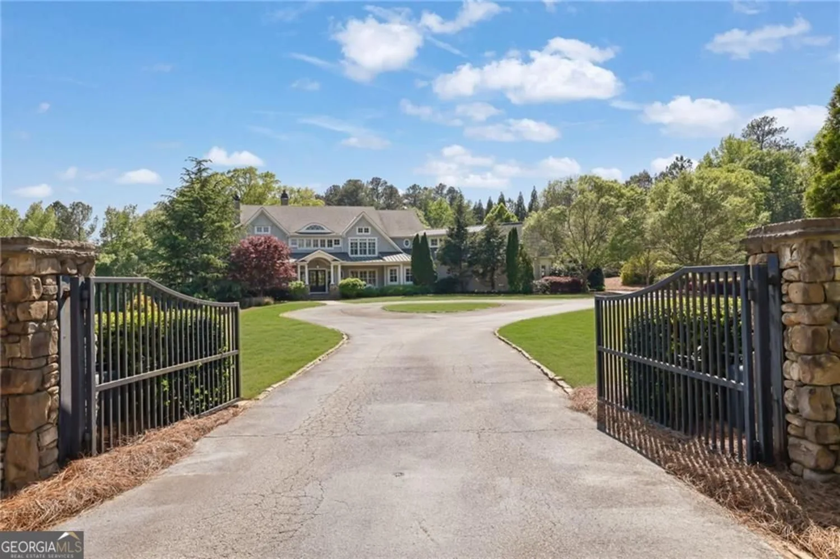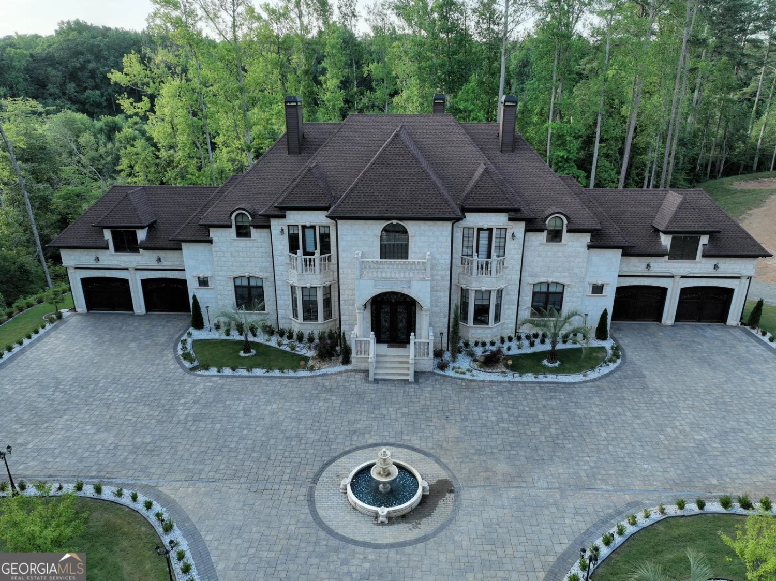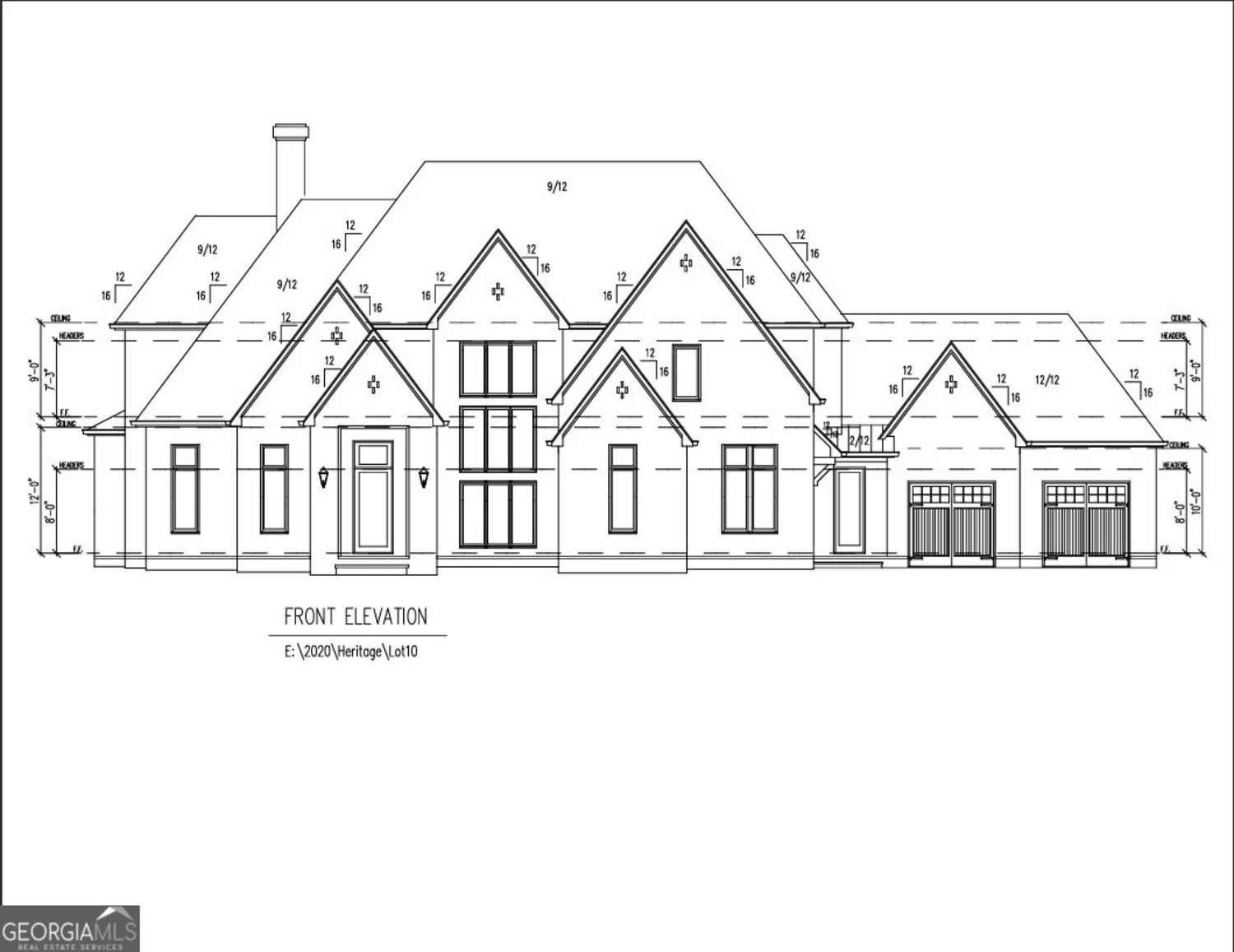13940 haystack laneMilton, GA 30004
13940 haystack laneMilton, GA 30004
Description
A MUST SEE! This stunning Normandy-inspired estate is perfectly situated in the coveted gated community of The Hayfield. From the moment you enter the gates, tree-lined streets create a storybook setting, leading to a home that exudes warmth, sophistication, and timeless elegance. Inside, rich wood accents are beautifully balanced by light, airy cabinetry and soft paint tones, creating a refined yet inviting atmosphere. The chef's kitchen is a dream, featuring top-of-the-line commercial appliances, custom-painted heart pine cabinetry, expansive prep islands, and a cozy built-in booth dining nook. It flows seamlessly into the keeping room, where beamed ceilings, built-in bookcases, and a dramatic brick fireplace set the stage for relaxed luxury. The main-level primary suite is a private retreat, complete with a sitting area, fireplace, and direct access to the covered porch overlooking the breathtaking grounds. The spa-like primary bath stuns with an opulent Calcutta Gold marble shower and a deep soaking tub. Upstairs, four spacious en suite bedrooms offer privacy and comfort, complemented by a large bonus room ideal for movie nights, gaming, or play. A secondary primary suite or private guest quarters provides flexible living options. Thoughtful design is evident throughout, with three well-equipped laundry rooms and abundant storage-including permanent stairs leading to an industrial-grade attic. Step outside to your private outdoor oasis: a heated Pebble Tec saltwater pool, expansive stone patio perfect for entertaining, and lush landscaping kept pristine by a 14-zone irrigation system fed by well water-a valuable feature. The terrace level is an entertainer's paradise, boasting a full brick-lined theater, stylish bar, billiards and rec room, craft room, workshop, sauna, fitness center, wine cellar, and even a safe room. This is more than a home-it's a lifestyle. Don't miss your chance to experience everything this extraordinary estate has to offer. Schedule your private tour today!
Property Details for 13940 Haystack Lane
- Subdivision ComplexThe Hayfield
- Architectural StyleBrick 4 Side, Traditional, Tudor
- Num Of Parking Spaces4
- Parking FeaturesGarage, Garage Door Opener, Side/Rear Entrance
- Property AttachedYes
- Waterfront FeaturesNo Dock Or Boathouse
LISTING UPDATED:
- StatusActive
- MLS #10470398
- Days on Site45
- Taxes$18,462 / year
- MLS TypeResidential
- Year Built2007
- Lot Size1.21 Acres
- CountryFulton
LISTING UPDATED:
- StatusActive
- MLS #10470398
- Days on Site45
- Taxes$18,462 / year
- MLS TypeResidential
- Year Built2007
- Lot Size1.21 Acres
- CountryFulton
Building Information for 13940 Haystack Lane
- StoriesThree Or More
- Year Built2007
- Lot Size1.2100 Acres
Payment Calculator
Term
Interest
Home Price
Down Payment
The Payment Calculator is for illustrative purposes only. Read More
Property Information for 13940 Haystack Lane
Summary
Location and General Information
- Community Features: Gated, Walk To Schools, Near Shopping
- Directions: GPS Friendly.
- Coordinates: 34.121104,-84.333386
School Information
- Elementary School: Birmingham Falls
- Middle School: Northwestern
- High School: Milton
Taxes and HOA Information
- Parcel Number: 22 412008120934
- Tax Year: 2024
- Association Fee Includes: Maintenance Grounds
Virtual Tour
Parking
- Open Parking: No
Interior and Exterior Features
Interior Features
- Cooling: Ceiling Fan(s), Central Air, Zoned
- Heating: Forced Air, Natural Gas, Zoned
- Appliances: Dishwasher, Disposal, Double Oven, Microwave, Other, Refrigerator
- Basement: Bath Finished, Daylight, Finished, Full
- Fireplace Features: Family Room, Living Room, Master Bedroom, Outside
- Flooring: Carpet, Hardwood
- Interior Features: Beamed Ceilings, Bookcases, Central Vacuum, Double Vanity, Master On Main Level, Sauna, Wine Cellar
- Levels/Stories: Three Or More
- Window Features: Double Pane Windows
- Kitchen Features: Breakfast Area, Breakfast Room, Kitchen Island
- Main Bedrooms: 1
- Total Half Baths: 3
- Bathrooms Total Integer: 9
- Main Full Baths: 1
- Bathrooms Total Decimal: 7
Exterior Features
- Construction Materials: Stone
- Fencing: Back Yard, Fenced, Wood
- Patio And Porch Features: Deck
- Pool Features: Heated, In Ground, Salt Water
- Roof Type: Slate
- Security Features: Gated Community, Security System, Smoke Detector(s)
- Laundry Features: In Basement, Upper Level
- Pool Private: No
Property
Utilities
- Sewer: Septic Tank
- Utilities: Cable Available, Electricity Available, Natural Gas Available, Phone Available, Underground Utilities, Water Available
- Water Source: Public
- Electric: 220 Volts
Property and Assessments
- Home Warranty: Yes
- Property Condition: Resale
Green Features
- Green Energy Efficient: Insulation, Thermostat, Water Heater
Lot Information
- Above Grade Finished Area: 7970
- Common Walls: No Common Walls
- Lot Features: Level, Private
- Waterfront Footage: No Dock Or Boathouse
Multi Family
- Number of Units To Be Built: Square Feet
Rental
Rent Information
- Land Lease: Yes
Public Records for 13940 Haystack Lane
Tax Record
- 2024$18,462.00 ($1,538.50 / month)
Home Facts
- Beds6
- Baths6
- Total Finished SqFt11,608 SqFt
- Above Grade Finished7,970 SqFt
- Below Grade Finished3,638 SqFt
- StoriesThree Or More
- Lot Size1.2100 Acres
- StyleSingle Family Residence
- Year Built2007
- APN22 412008120934
- CountyFulton
- Fireplaces5


