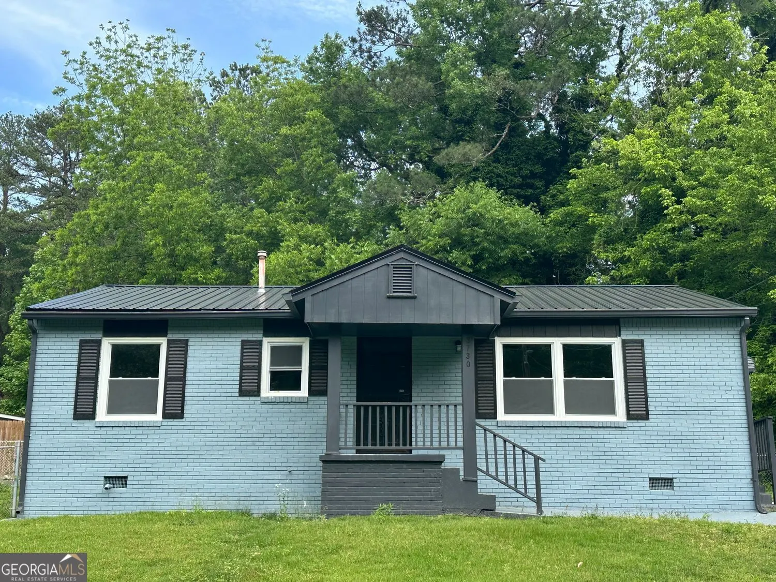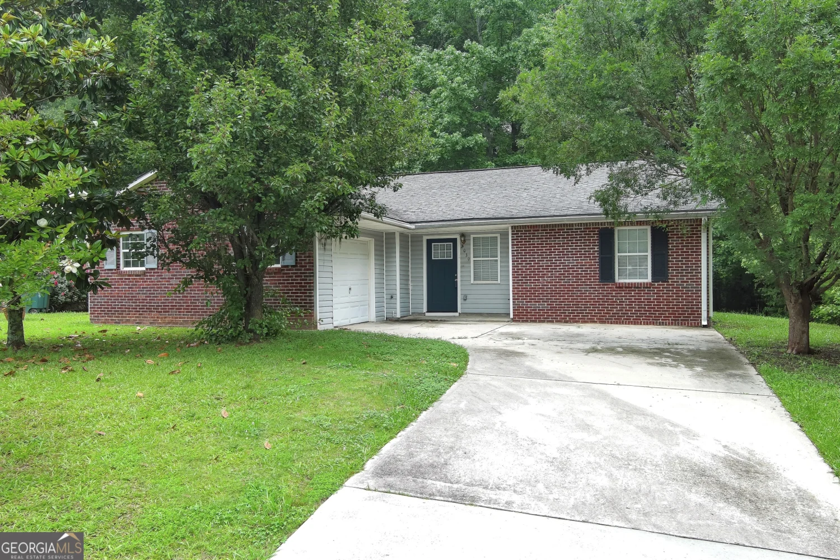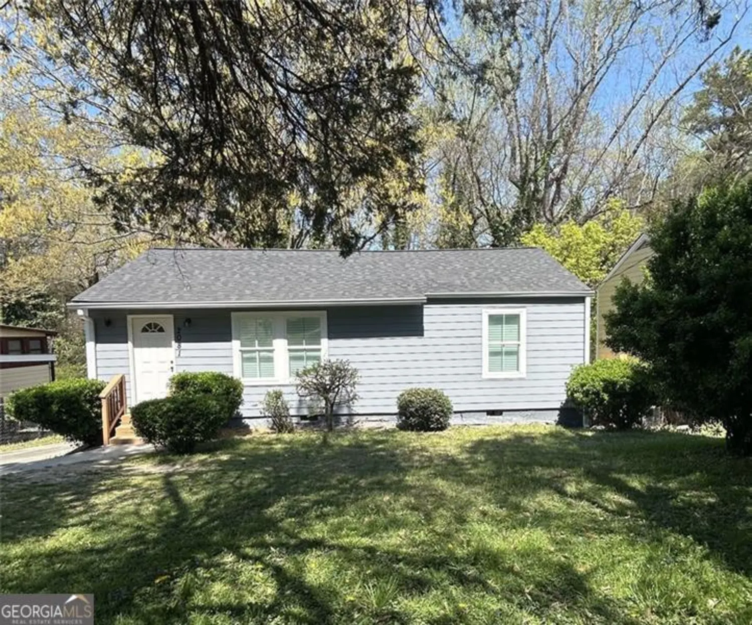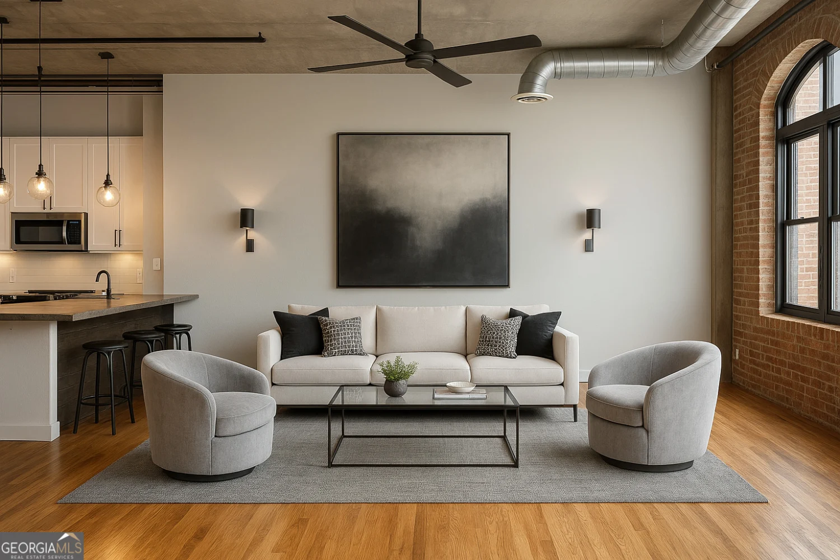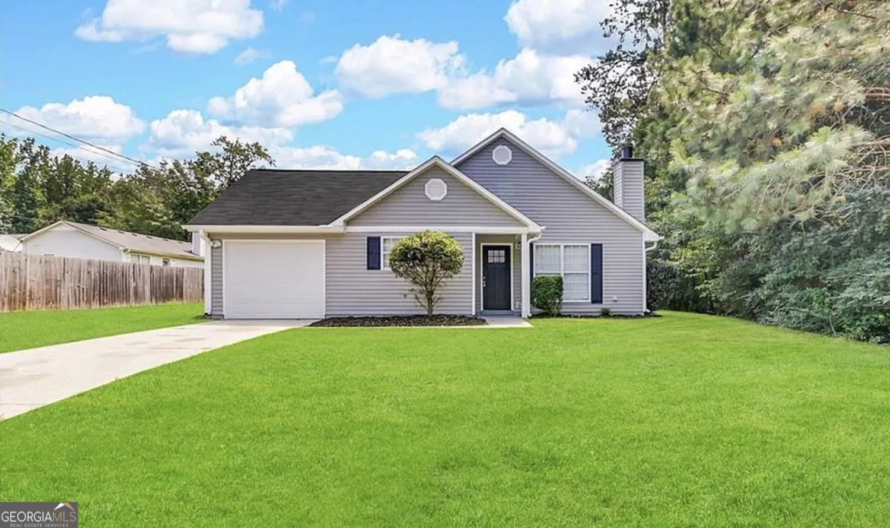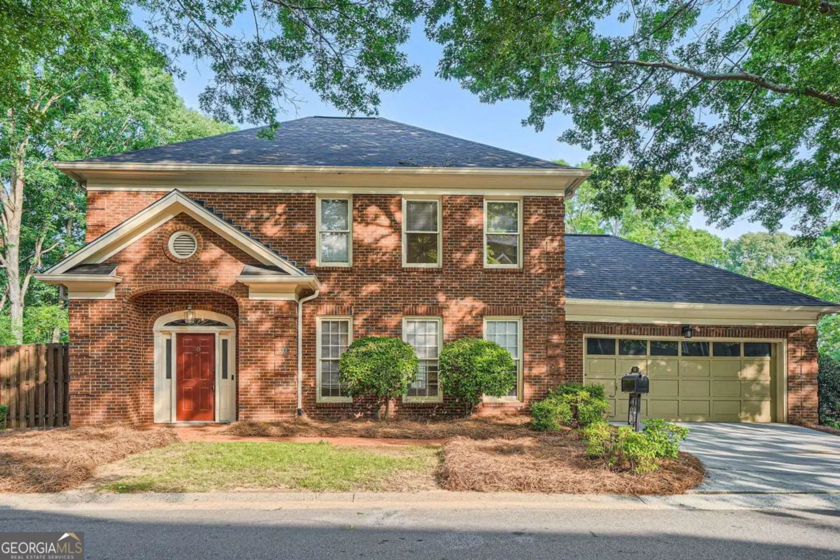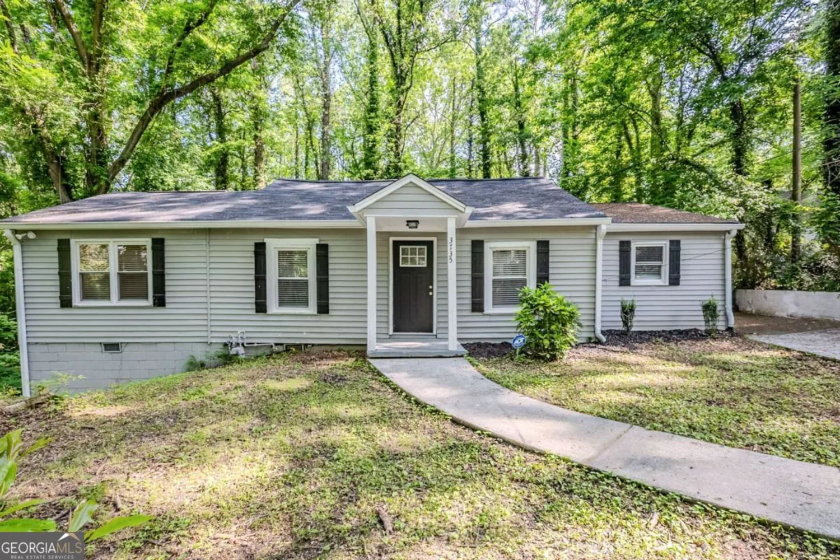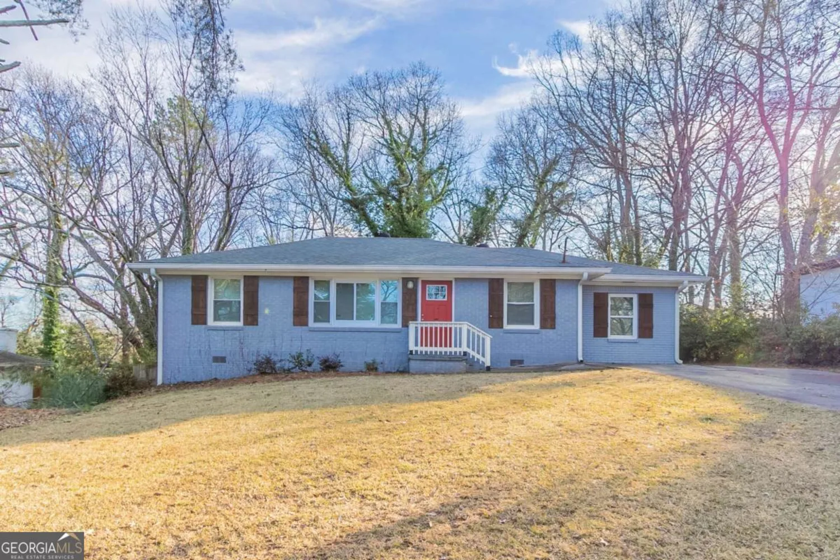1066 ashby grove swAtlanta, GA 30314
1066 ashby grove swAtlanta, GA 30314
Description
Welcome to this stunning, newly remodeled 4-bedroom, 2-bath bungalow located in Ashview Heights near the heart of the Historic West End neighborhood, Just minutes from Downtown, Midtown, the Georgia Aquarium, and the Mercedes Benz Stadium, this home seamlessly blends historic charm with modern amenities. Step inside to discover an open floor plan designed for modern living and entertaining. The cozy living room flows effortlessly into the gourmet kitchen, which boasts high-end stainless steel appliances, granite countertops, and ample cabinet space. Generously sized bedrooms filled with natural light, and two luxurious bathrooms that boast contemporary fixtures and finishes, offering a spa-like experience. The exterior of the home features a large fenced backyard; perfect for outdoor activities, gardening, or simply relaxing in your private oasis. Enjoy the charming curb appeal that welcomes you home every day. Ashview Heights is known for its rich history and vibrant community spirit. This prime location offers quick access to major attractions, business districts, dining, and entertainment options, making it an ideal spot for those who want to experience all that Atlanta has to offer while enjoying the tranquility of a historic neighborhood. Don't miss your chance to own a piece of Atlanta's history with all the benefits of modern living. Schedule your private tour today and fall in love with everything this charming bungalow has to offer
Property Details for 1066 Ashby Grove SW
- Subdivision ComplexNone
- Architectural StyleBungalow/Cottage
- Parking FeaturesDetached, Off Street
- Property AttachedNo
LISTING UPDATED:
- StatusActive
- MLS #10470457
- Days on Site91
- Taxes$1,028.8 / year
- MLS TypeResidential
- Year Built1945
- Lot Size0.12 Acres
- CountryFulton
LISTING UPDATED:
- StatusActive
- MLS #10470457
- Days on Site91
- Taxes$1,028.8 / year
- MLS TypeResidential
- Year Built1945
- Lot Size0.12 Acres
- CountryFulton
Building Information for 1066 Ashby Grove SW
- StoriesOne and One Half
- Year Built1945
- Lot Size0.1180 Acres
Payment Calculator
Term
Interest
Home Price
Down Payment
The Payment Calculator is for illustrative purposes only. Read More
Property Information for 1066 Ashby Grove SW
Summary
Location and General Information
- Community Features: None
- Directions: GPS will get you there!
- Coordinates: 33.749614,-84.422632
School Information
- Elementary School: Jones
- Middle School: Herman J. Russell
- High School: Washington
Taxes and HOA Information
- Parcel Number: 14 011600080251
- Tax Year: 22
- Association Fee Includes: None
Virtual Tour
Parking
- Open Parking: No
Interior and Exterior Features
Interior Features
- Cooling: Central Air
- Heating: Central
- Appliances: Cooktop, Dishwasher, Double Oven
- Basement: Finished
- Flooring: Vinyl
- Interior Features: Master On Main Level, Roommate Plan
- Levels/Stories: One and One Half
- Foundation: Slab
- Main Bedrooms: 2
- Bathrooms Total Integer: 2
- Main Full Baths: 2
- Bathrooms Total Decimal: 2
Exterior Features
- Construction Materials: Vinyl Siding
- Patio And Porch Features: Deck, Patio
- Roof Type: Tile
- Laundry Features: In Kitchen
- Pool Private: No
Property
Utilities
- Sewer: Public Sewer
- Utilities: Electricity Available, High Speed Internet
- Water Source: Public
Property and Assessments
- Home Warranty: Yes
- Property Condition: Resale
Green Features
Lot Information
- Above Grade Finished Area: 1300
- Lot Features: None
Multi Family
- Number of Units To Be Built: Square Feet
Rental
Rent Information
- Land Lease: Yes
Public Records for 1066 Ashby Grove SW
Tax Record
- 22$1,028.80 ($85.73 / month)
Home Facts
- Beds3
- Baths2
- Total Finished SqFt1,400 SqFt
- Above Grade Finished1,300 SqFt
- Below Grade Finished100 SqFt
- StoriesOne and One Half
- Lot Size0.1180 Acres
- StyleSingle Family Residence
- Year Built1945
- APN14 011600080251
- CountyFulton


