4341 logan wayAcworth, GA 30101
4341 logan wayAcworth, GA 30101
Description
TENANT IN PLACE DO NOT DISTURB. INVESTOR PURCHASE. Agent READ notes. Enter this town home into a foyer on the main level that consists of living room/dining room combination with access to the rear of the property, 1/2 bath, laundry closet with washer/dryer hook-ups, kitchen with refrigerator, electric stove, dishwasher, range hood, and pantry. Upper level features great roommate plan with two bedrooms each with an attached full bath with tub/shower combination. Property has a storage closet in the rear.
Property Details for 4341 Logan Way
- Subdivision ComplexLogan Meadows
- Architectural StyleTraditional
- Parking FeaturesKitchen Level, Off Street
- Property AttachedYes
LISTING UPDATED:
- StatusActive
- MLS #10470489
- Days on Site72
- Taxes$3,060 / year
- MLS TypeResidential
- Year Built1992
- CountryCobb
LISTING UPDATED:
- StatusActive
- MLS #10470489
- Days on Site72
- Taxes$3,060 / year
- MLS TypeResidential
- Year Built1992
- CountryCobb
Building Information for 4341 Logan Way
- StoriesTwo
- Year Built1992
- Lot Size0.0000 Acres
Payment Calculator
Term
Interest
Home Price
Down Payment
The Payment Calculator is for illustrative purposes only. Read More
Property Information for 4341 Logan Way
Summary
Location and General Information
- Community Features: Sidewalks, Near Shopping
- Directions: I-75 North to Glade Road Exit and turn left, then left on Lake Acworth/92, right on Logan Avenue, then left on Logan Way.
- Coordinates: 34.073917,-84.669763
School Information
- Elementary School: Addison
- Middle School: Awtrey
- High School: North Cobb
Taxes and HOA Information
- Parcel Number: 20000801200
- Tax Year: 2024
- Association Fee Includes: None
Virtual Tour
Parking
- Open Parking: No
Interior and Exterior Features
Interior Features
- Cooling: Central Air
- Heating: Central
- Appliances: Dishwasher, Electric Water Heater, Refrigerator
- Basement: None
- Flooring: Carpet, Vinyl
- Interior Features: Other
- Levels/Stories: Two
- Total Half Baths: 1
- Bathrooms Total Integer: 3
- Bathrooms Total Decimal: 2
Exterior Features
- Accessibility Features: Other
- Construction Materials: Vinyl Siding
- Roof Type: Composition
- Laundry Features: Common Area
- Pool Private: No
Property
Utilities
- Sewer: Public Sewer
- Utilities: Cable Available, Electricity Available, Natural Gas Available, Phone Available, Sewer Available, Water Available
- Water Source: Public
Property and Assessments
- Home Warranty: Yes
- Property Condition: Resale
Green Features
Lot Information
- Above Grade Finished Area: 1186
- Common Walls: 1 Common Wall
- Lot Features: Level
Multi Family
- Number of Units To Be Built: Square Feet
Rental
Rent Information
- Land Lease: Yes
Public Records for 4341 Logan Way
Tax Record
- 2024$3,060.00 ($255.00 / month)
Home Facts
- Beds2
- Baths2
- Total Finished SqFt1,186 SqFt
- Above Grade Finished1,186 SqFt
- StoriesTwo
- Lot Size0.0000 Acres
- StyleTownhouse
- Year Built1992
- APN20000801200
- CountyCobb
Similar Homes
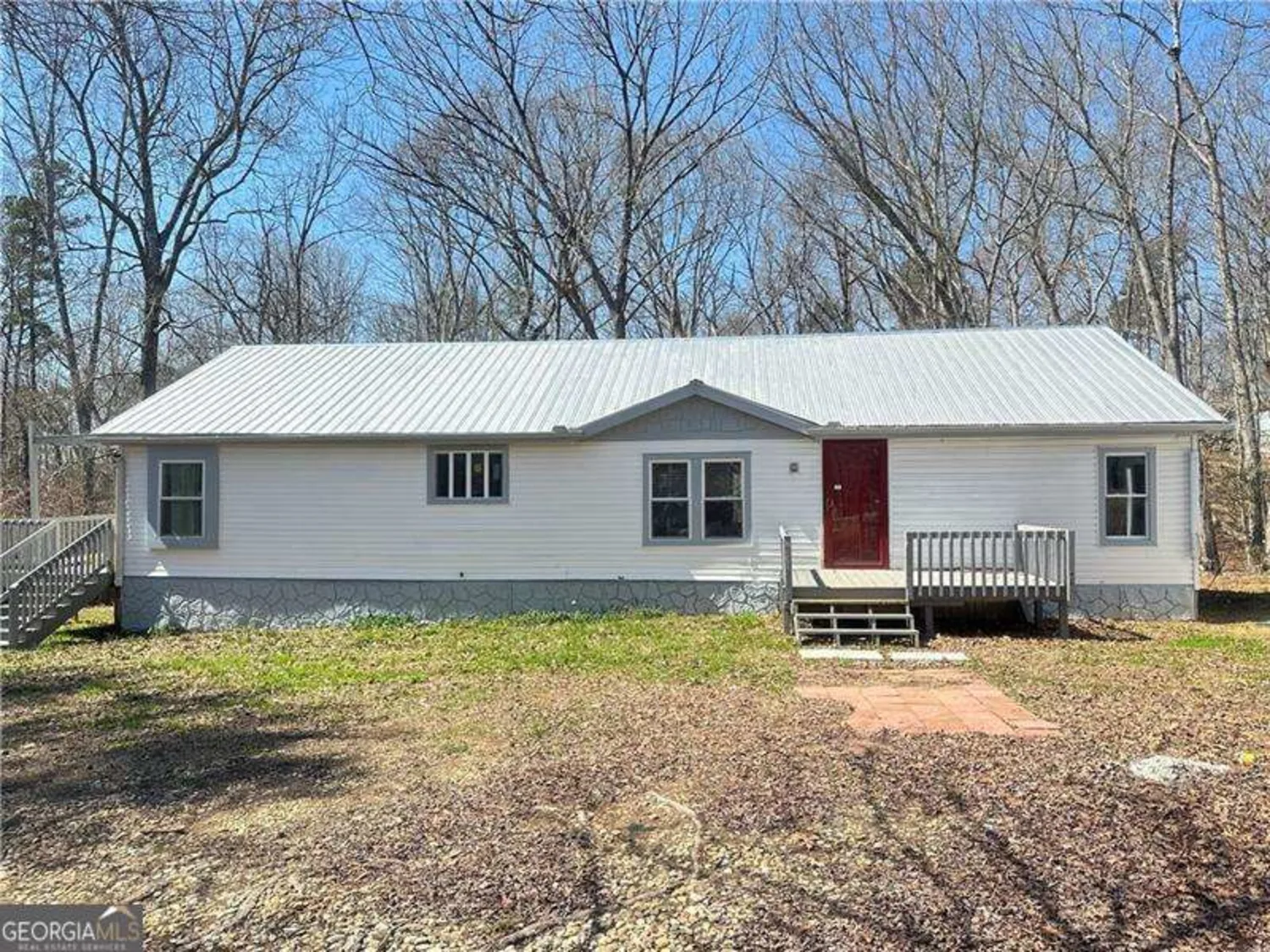
7301 Staton Place SE
Acworth, GA 30102
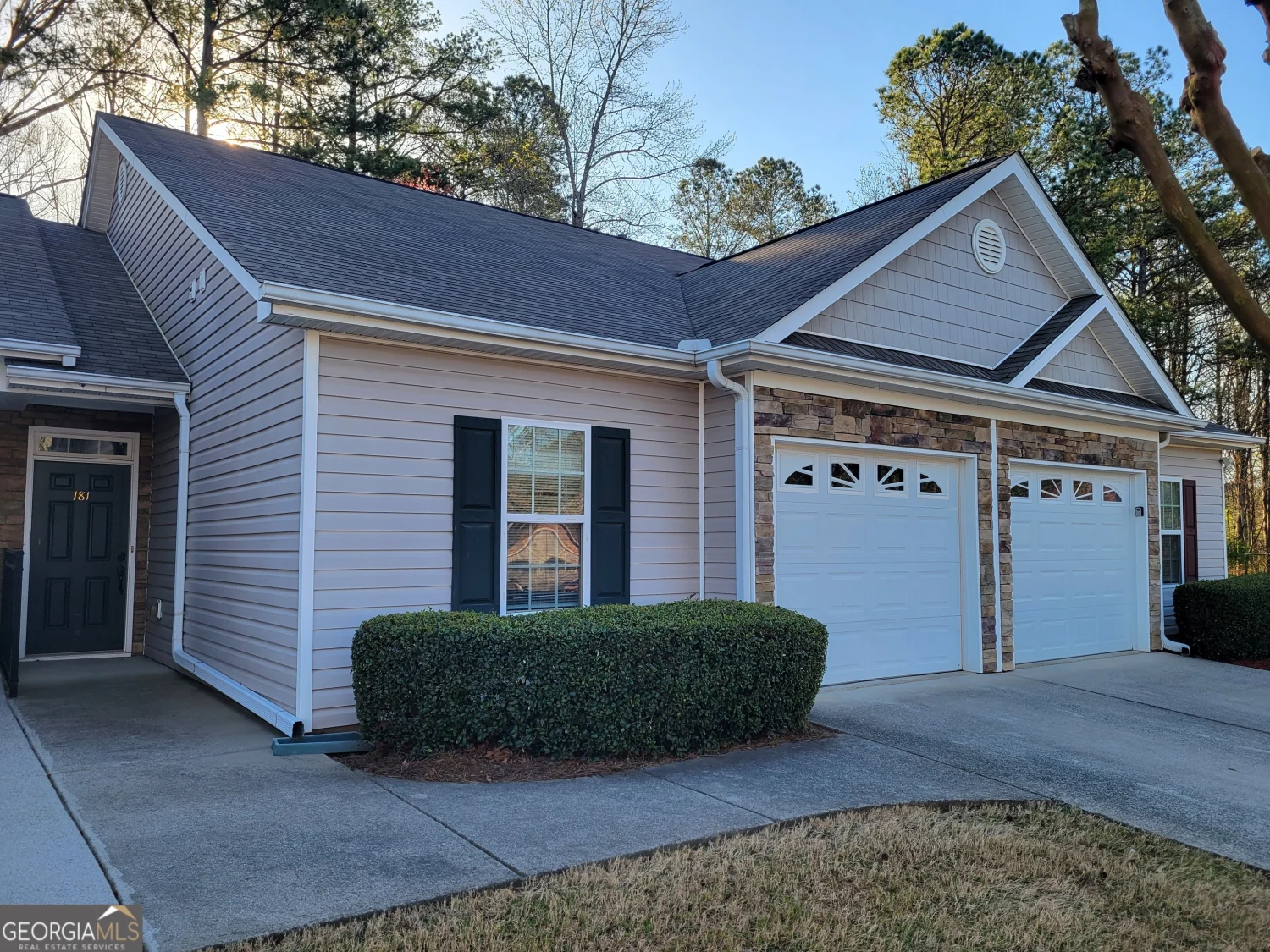
181 Linton Drive
Acworth, GA 30102
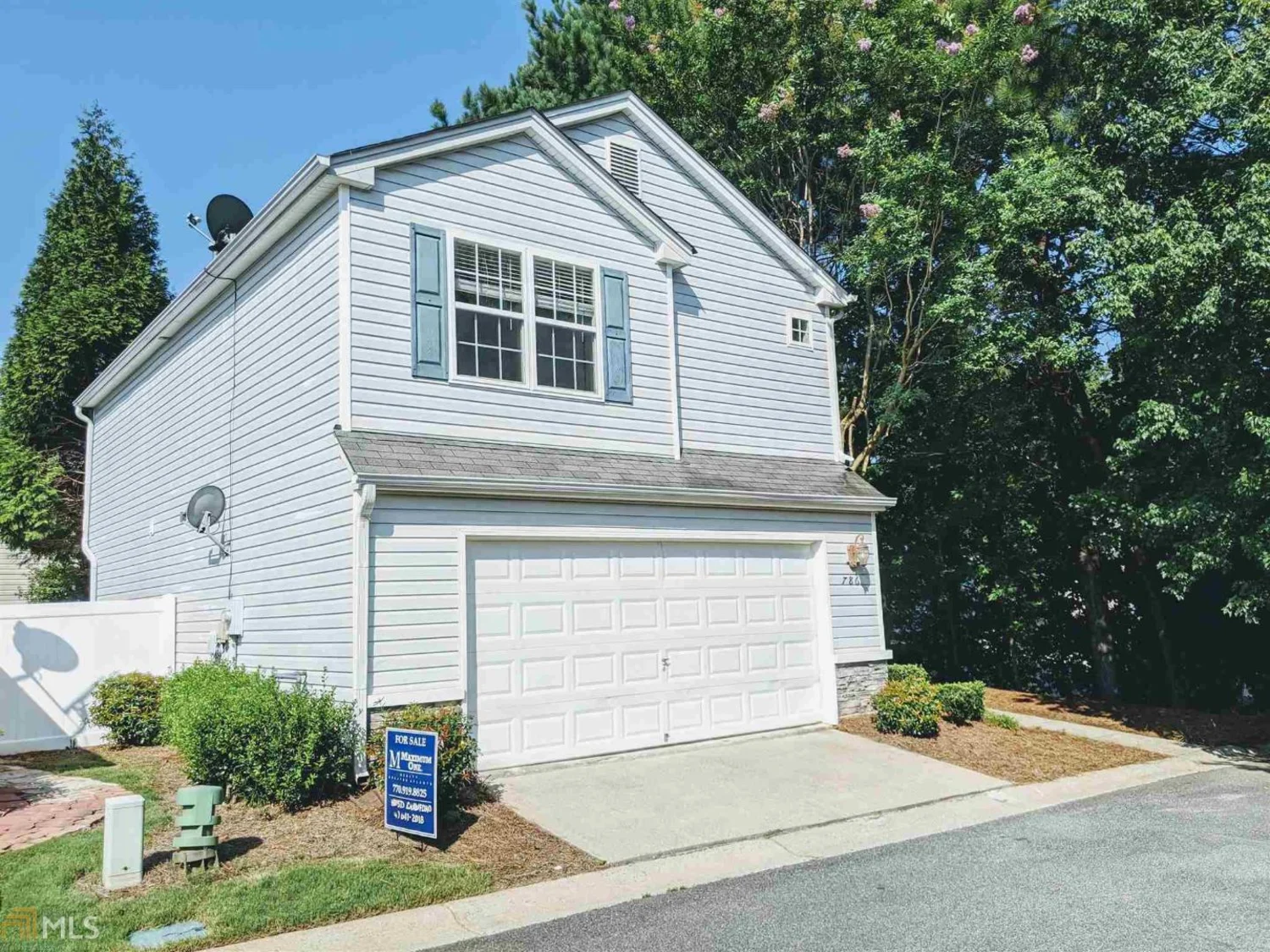
786 Windcroft Circle
Acworth, GA 30101
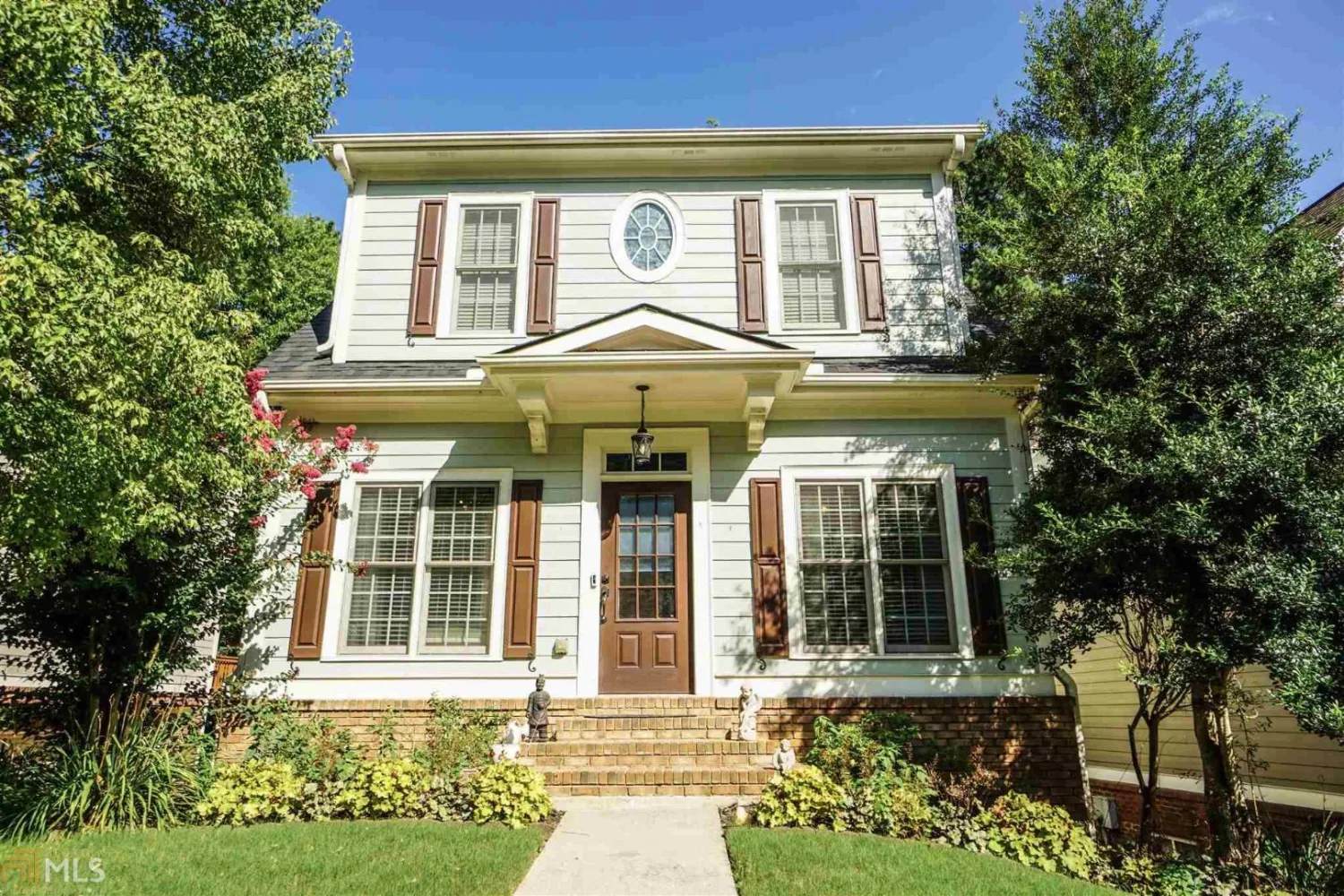
3607 High Battery Bluff
Acworth, GA 30101
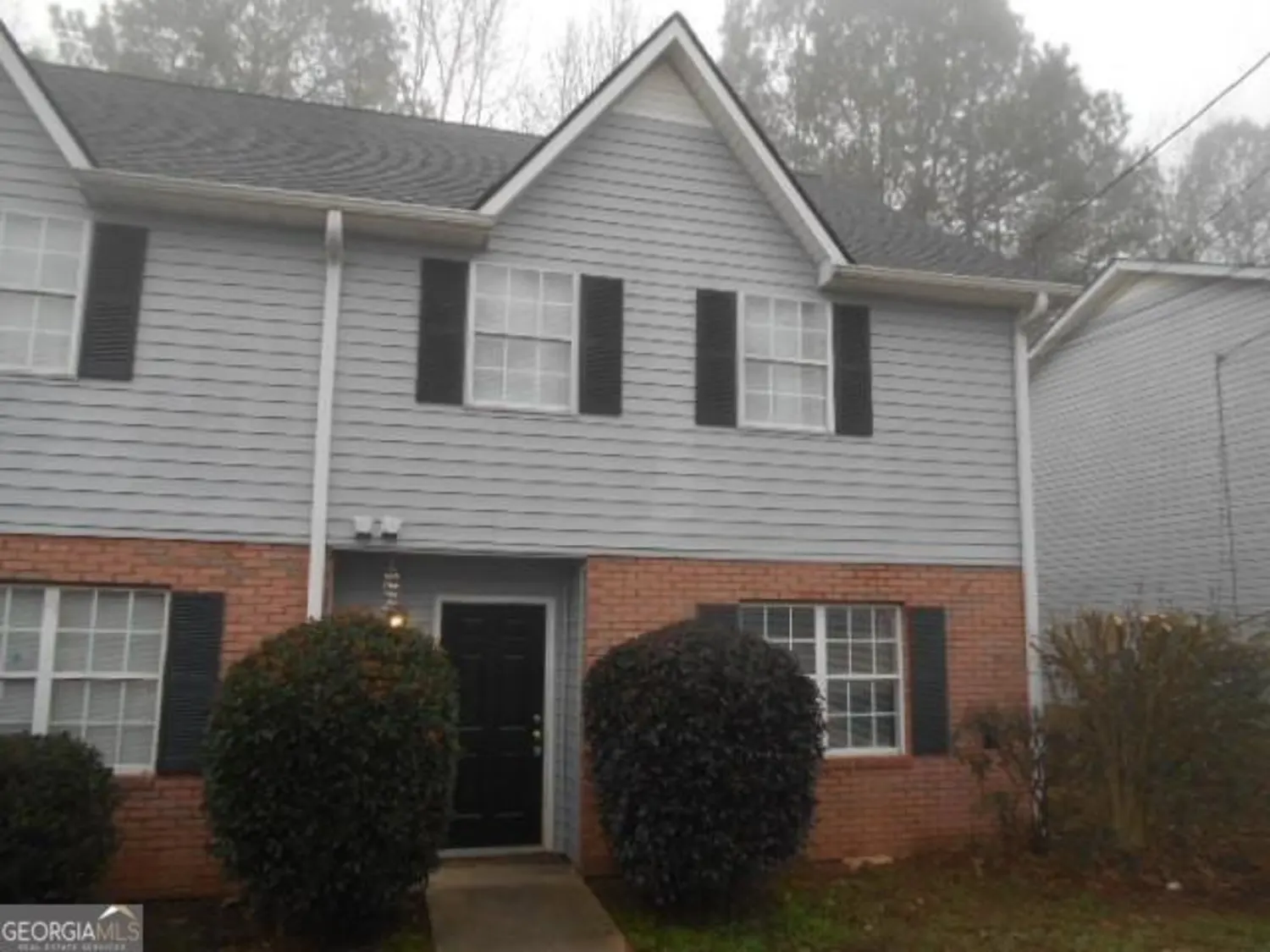
4351 Logan Way
Acworth, GA 30101
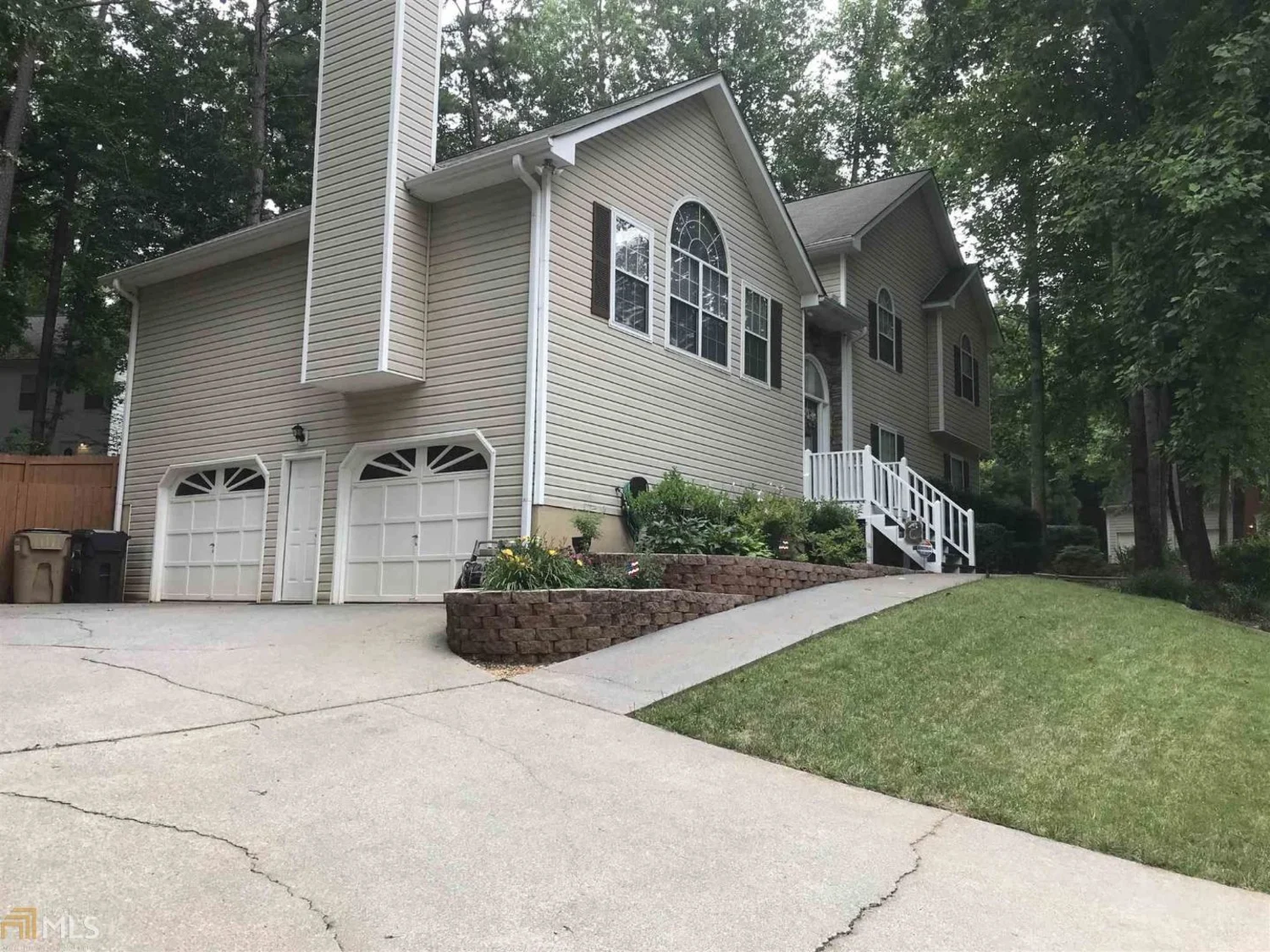
1011 Queensbury Run 146
Acworth, GA 30102
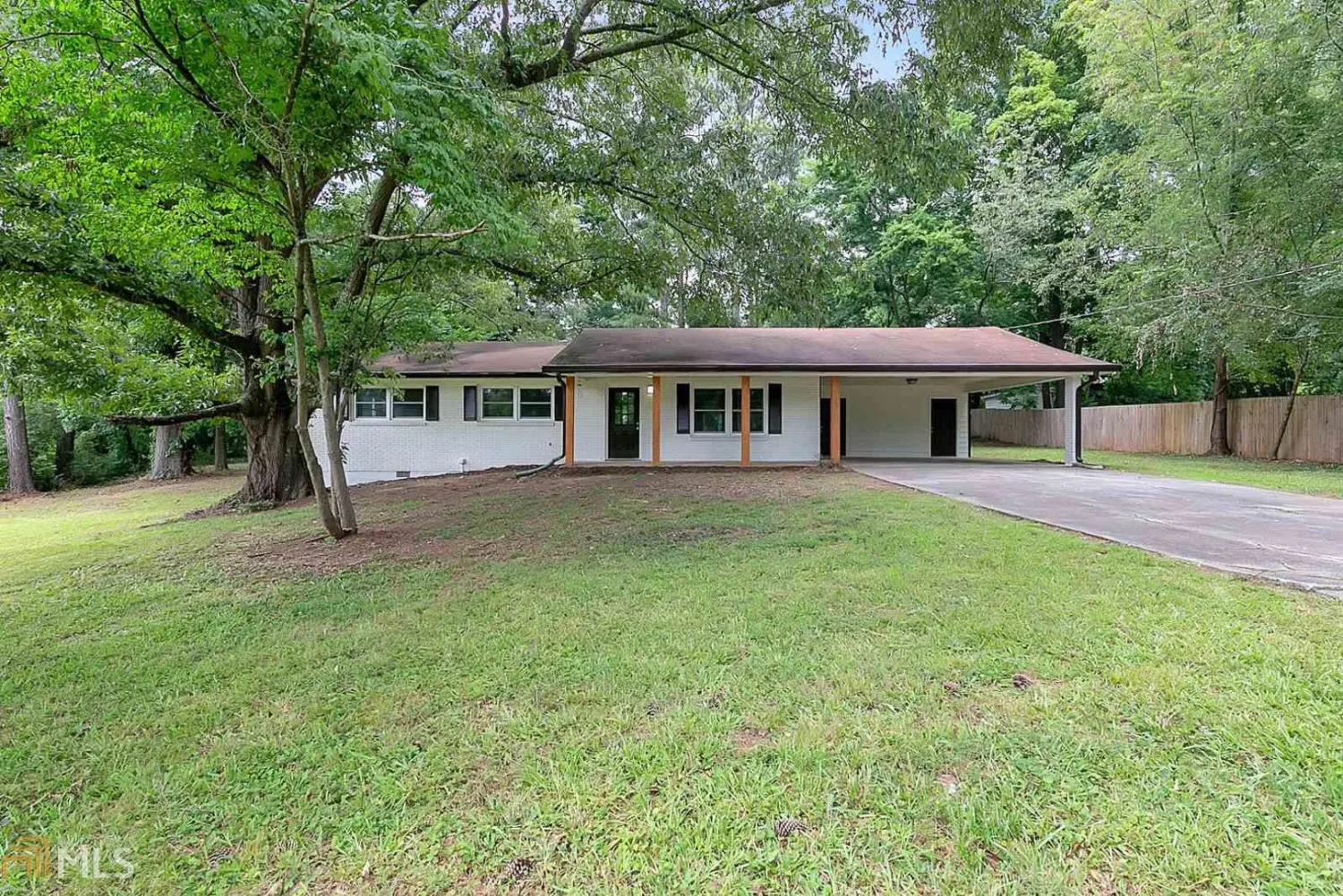
4260 Sequoia Place
Acworth, GA 30102
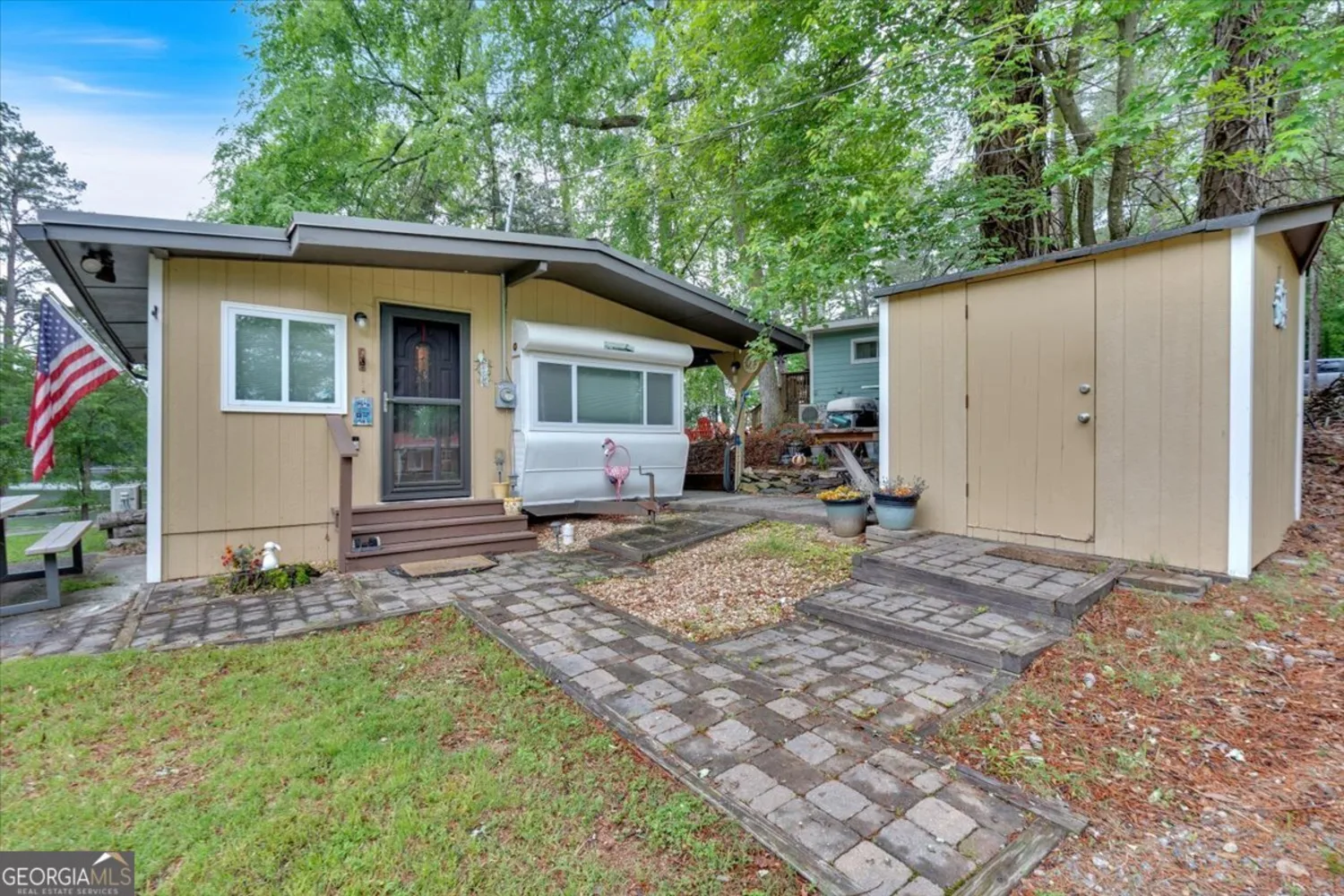
5400 Kings Camp RD SE #C1 Road SE
Acworth, GA 30102

