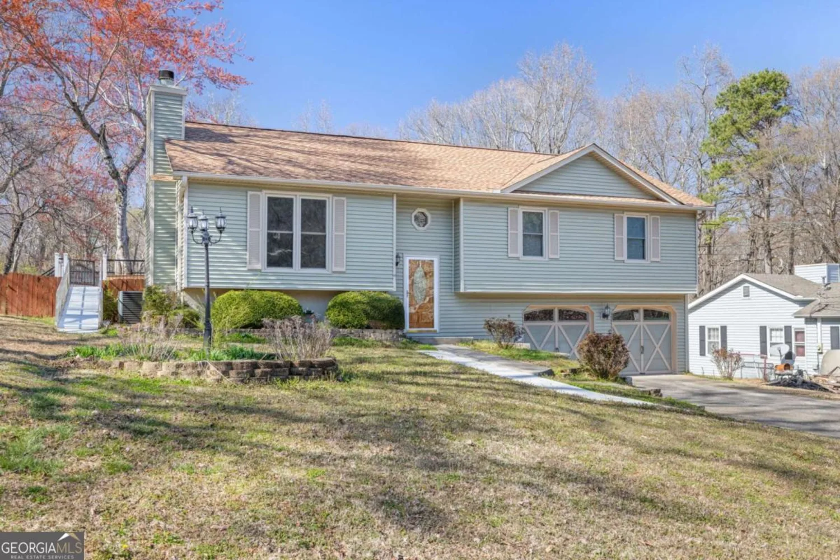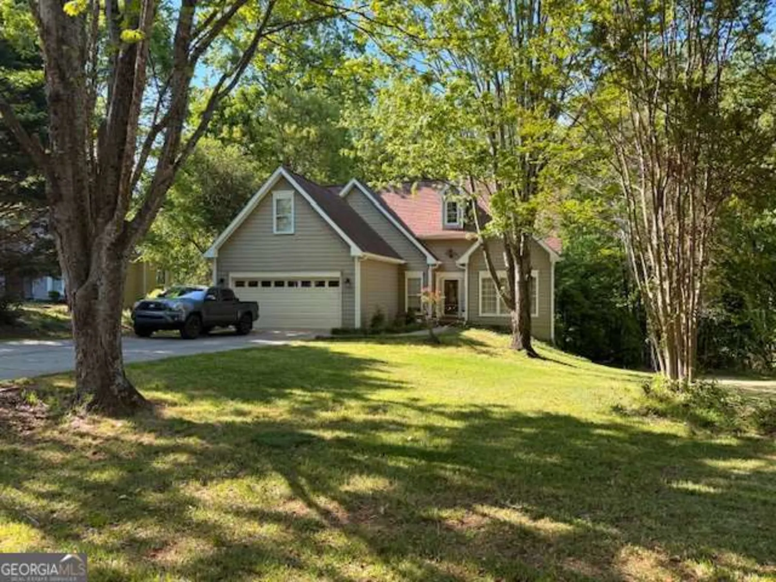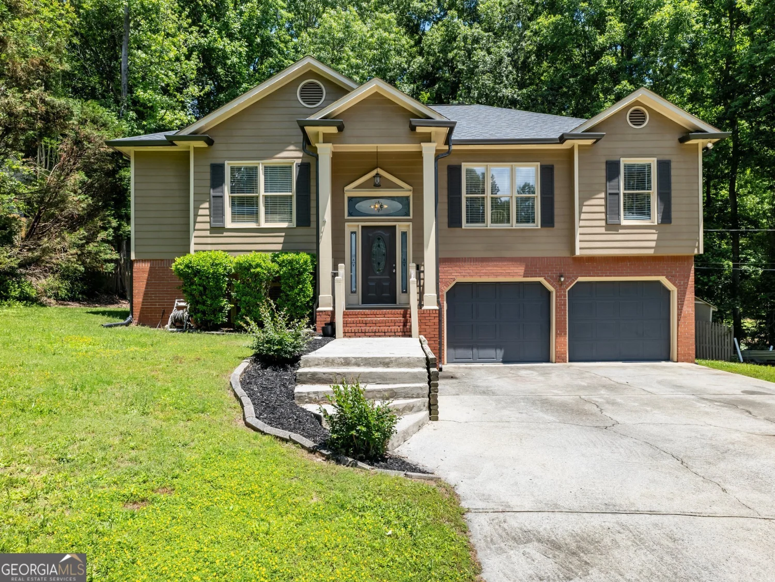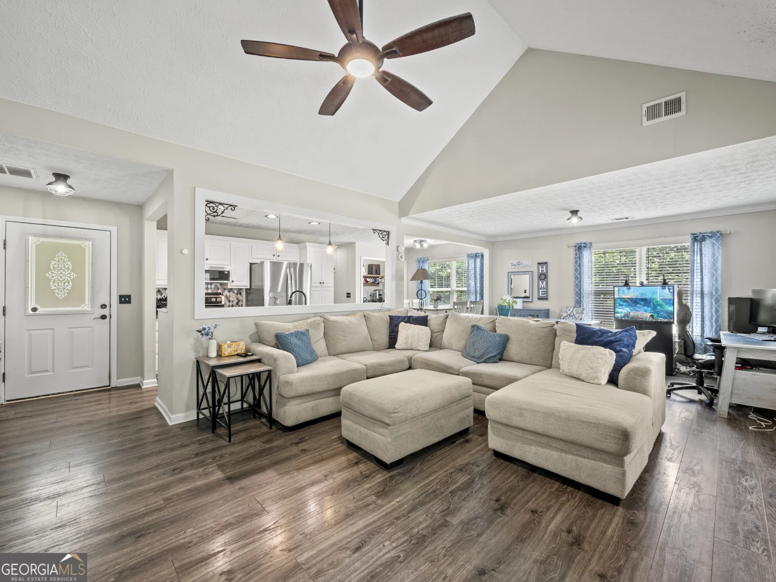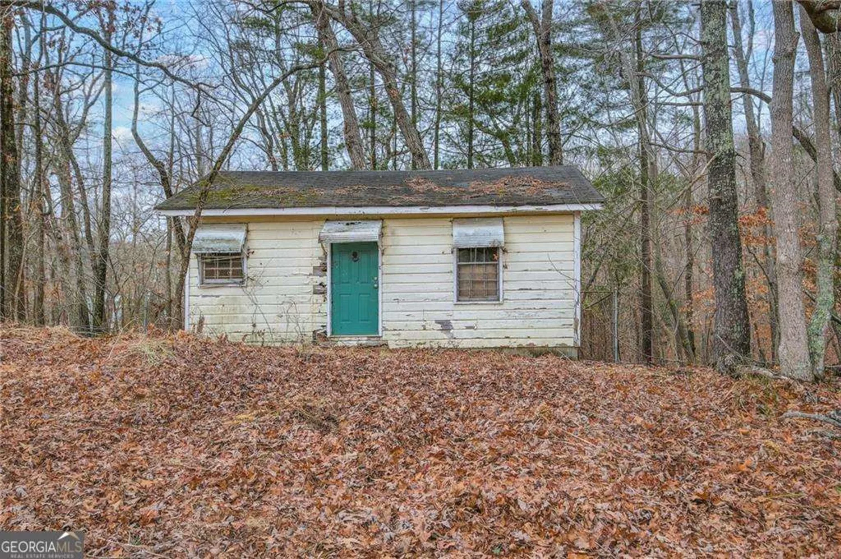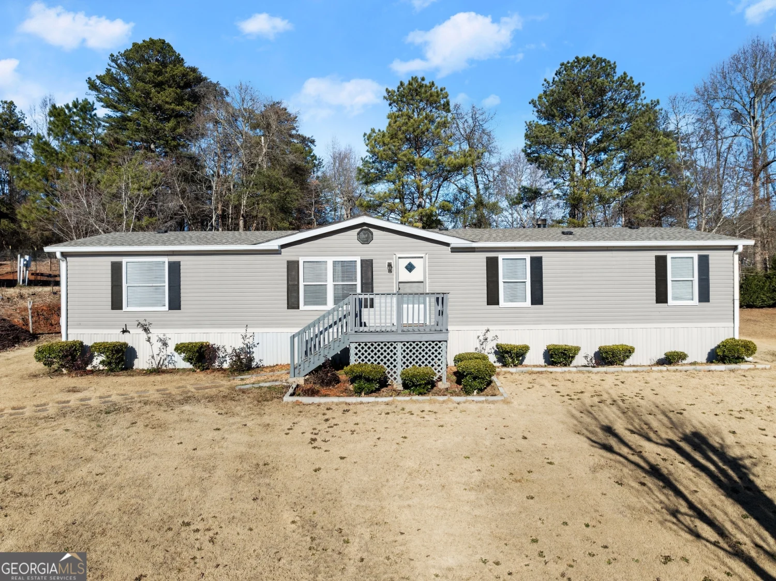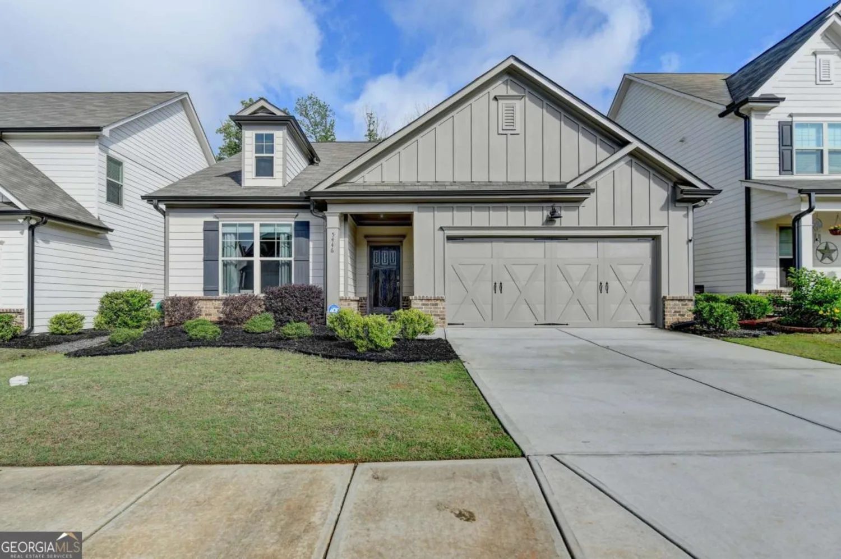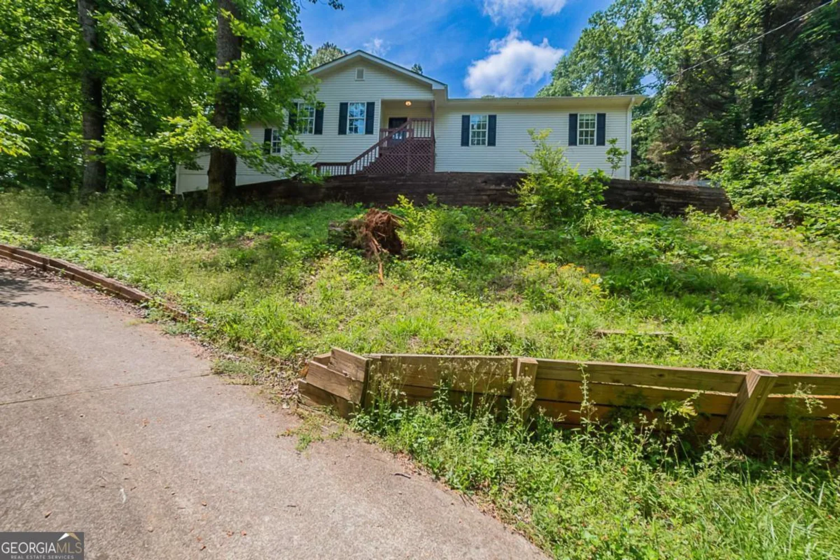4118 burgundy wayFlowery Branch, GA 30542
4118 burgundy wayFlowery Branch, GA 30542
Description
This charming 3-bedroom, 2-bathroom home sits on a spacious 2.50-acre lot, offering a perfect blend of comfort and privacy. With easy access to grocery stores, restaurants, and the highway, it provides both convenience and tranquility. The home features a well-designed layout, ideal for both relaxing and entertaining, while the large lot offers plenty of room for outdoor activities. Don't miss the opportunity to own this beautiful property in a prime location
Property Details for 4118 Burgundy Way
- Subdivision ComplexFalcons Crest
- Architectural StyleTraditional
- ExteriorOther
- Parking FeaturesAttached, Carport
- Property AttachedYes
- Waterfront FeaturesStream
LISTING UPDATED:
- StatusActive
- MLS #10470536
- Days on Site54
- Taxes$3,149 / year
- MLS TypeResidential
- Year Built1993
- Lot Size2.50 Acres
- CountryHall
LISTING UPDATED:
- StatusActive
- MLS #10470536
- Days on Site54
- Taxes$3,149 / year
- MLS TypeResidential
- Year Built1993
- Lot Size2.50 Acres
- CountryHall
Building Information for 4118 Burgundy Way
- StoriesOne
- Year Built1993
- Lot Size2.5000 Acres
Payment Calculator
Term
Interest
Home Price
Down Payment
The Payment Calculator is for illustrative purposes only. Read More
Property Information for 4118 Burgundy Way
Summary
Location and General Information
- Community Features: None
- Directions: GPS
- Coordinates: 34.200895,-83.871346
School Information
- Elementary School: Martin
- Middle School: C W Davis
- High School: Flowery Branch
Taxes and HOA Information
- Parcel Number: 15044H000047
- Tax Year: 2024
- Association Fee Includes: None
Virtual Tour
Parking
- Open Parking: No
Interior and Exterior Features
Interior Features
- Cooling: Ceiling Fan(s), Central Air
- Heating: Central
- Appliances: Microwave, Oven/Range (Combo), Refrigerator
- Basement: None
- Flooring: Hardwood
- Interior Features: Master On Main Level, Other
- Levels/Stories: One
- Main Bedrooms: 3
- Bathrooms Total Integer: 2
- Main Full Baths: 2
- Bathrooms Total Decimal: 2
Exterior Features
- Construction Materials: Vinyl Siding
- Fencing: Other
- Patio And Porch Features: Porch
- Roof Type: Other
- Laundry Features: In Kitchen
- Pool Private: No
- Other Structures: Gazebo
Property
Utilities
- Sewer: Septic Tank
- Utilities: Cable Available, Electricity Available, Water Available
- Water Source: Public
Property and Assessments
- Home Warranty: Yes
- Property Condition: Resale
Green Features
Lot Information
- Common Walls: No Common Walls
- Lot Features: Private
- Waterfront Footage: Stream
Multi Family
- Number of Units To Be Built: Square Feet
Rental
Rent Information
- Land Lease: Yes
Public Records for 4118 Burgundy Way
Tax Record
- 2024$3,149.00 ($262.42 / month)
Home Facts
- Beds3
- Baths2
- StoriesOne
- Lot Size2.5000 Acres
- StyleSingle Family Residence
- Year Built1993
- APN15044H000047
- CountyHall


