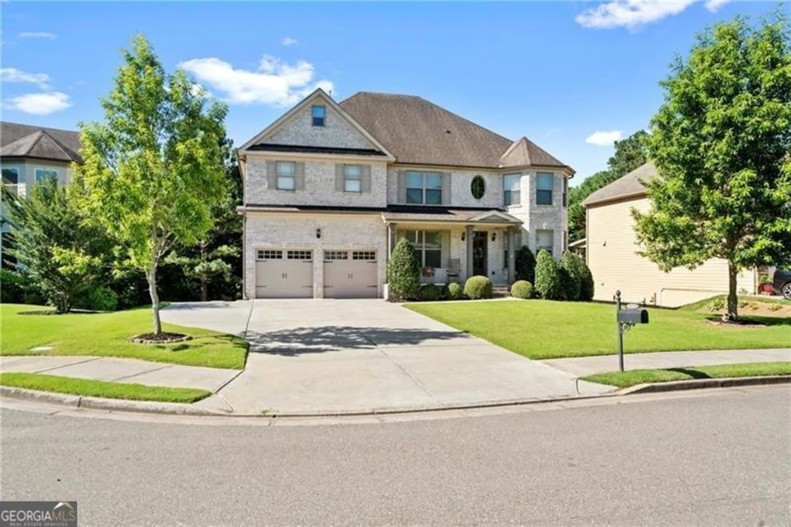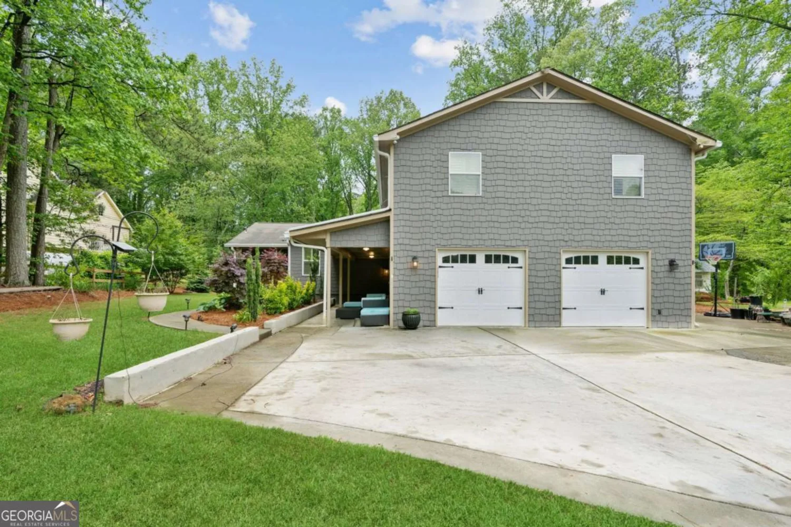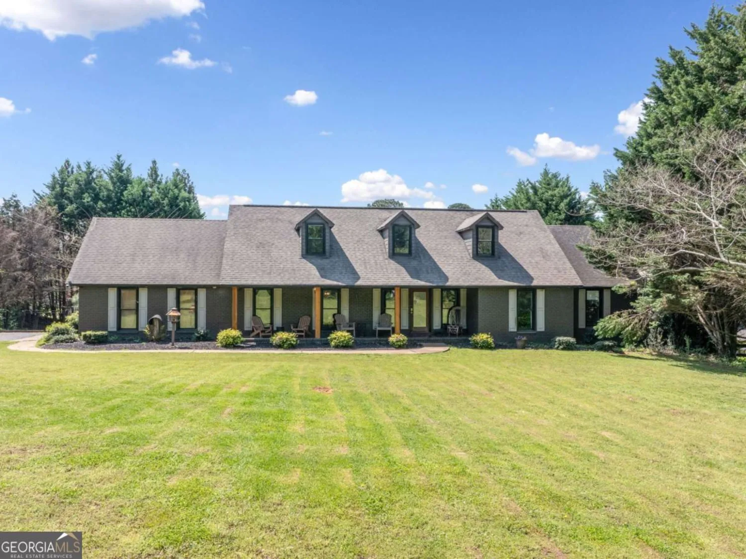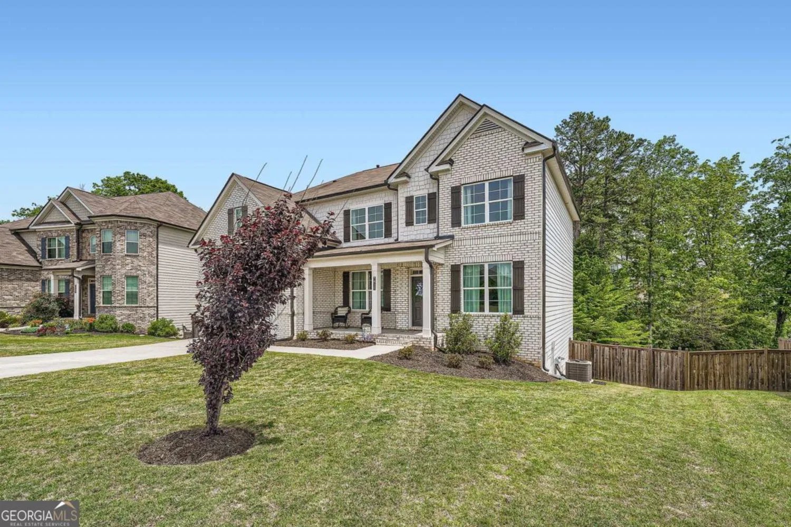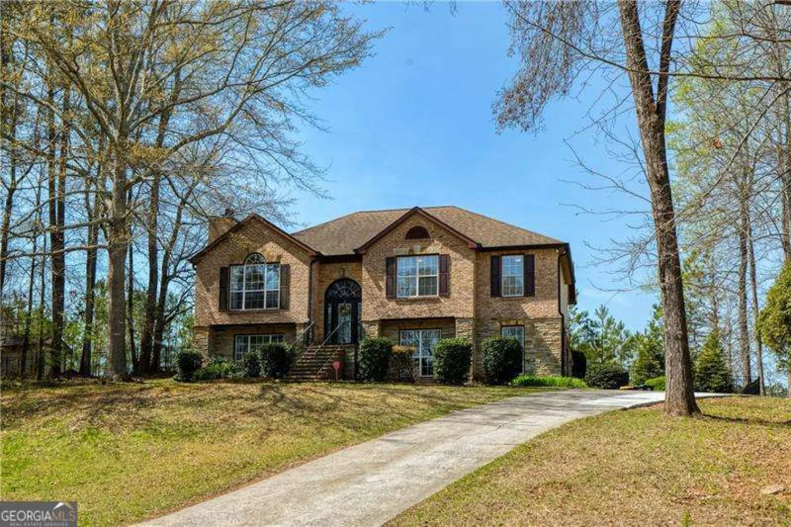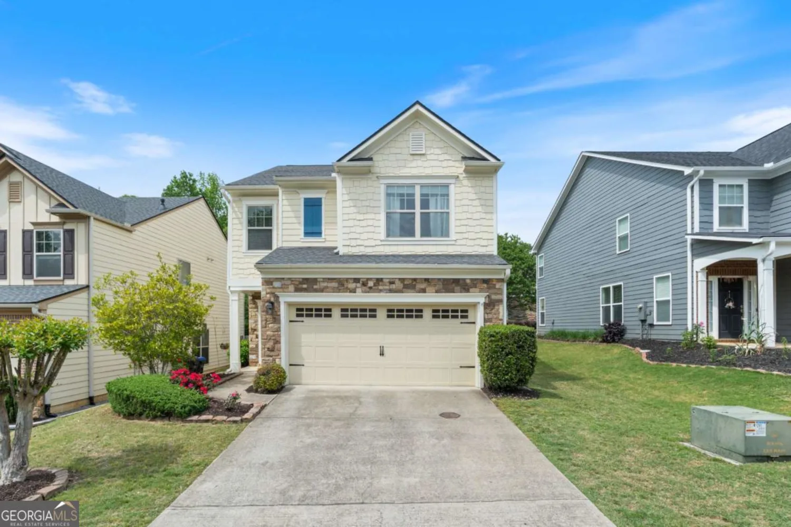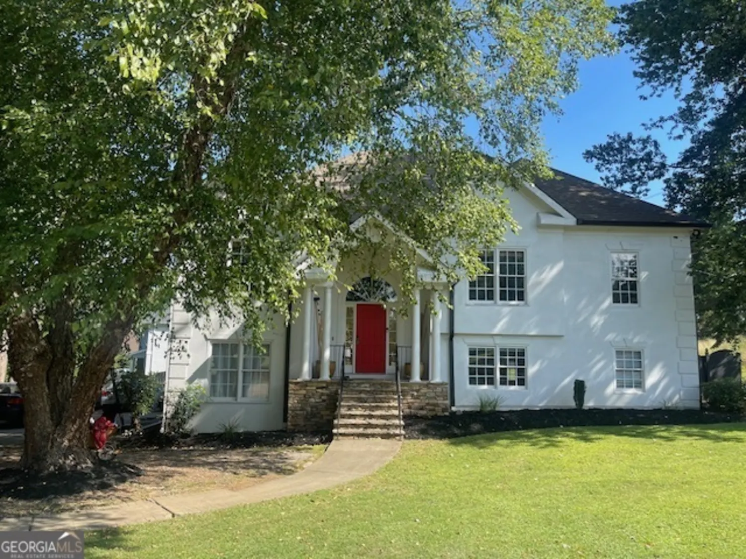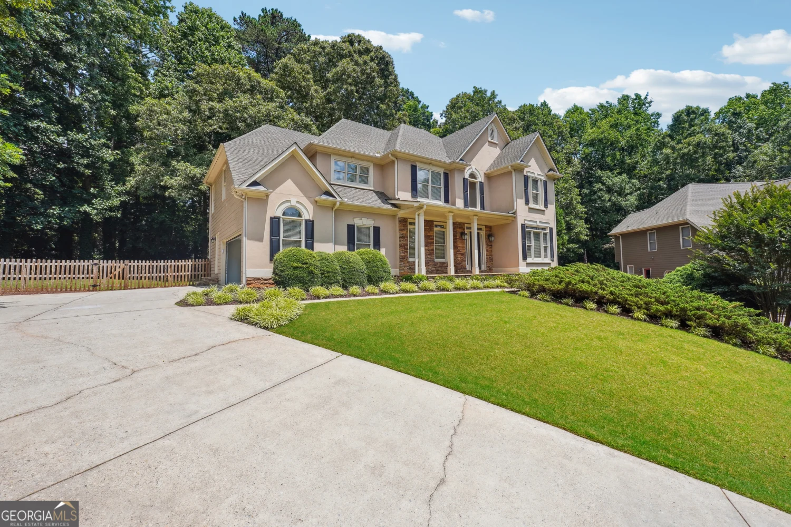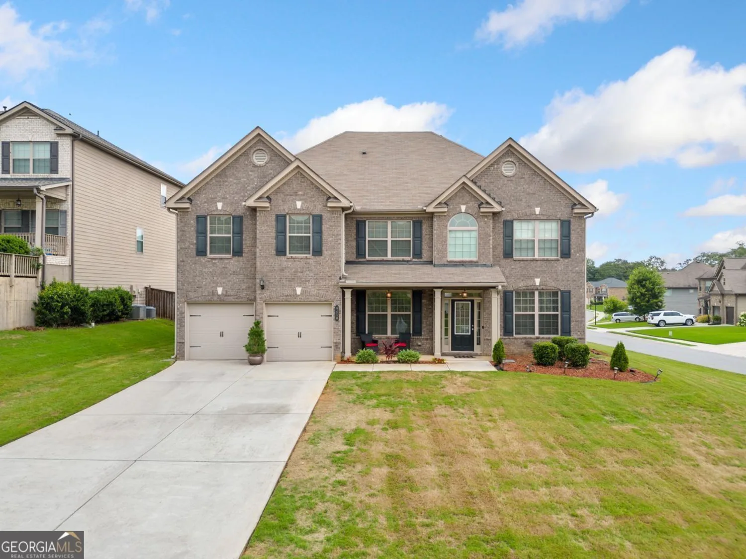3830 deer run driveCumming, GA 30028
3830 deer run driveCumming, GA 30028
Description
Pride of ownership shines in this original-owner home, which has been meticulously maintained and thoughtfully updated, making it feel fresh, modern, and move-in ready! With NEW FLOORING, UPDATED lighting, a NEWER ROOF, and NEW WATER HEATER this home has been well cared for and is truly better than new! The chef's kitchen is both stylish and functional, featuring two pantries, granite countertops, a neutral backsplash, classic white cabinetry, and stainless steel appliances-offering ample prep space for cooking and entertaining. Adjacent to the kitchen, the keeping room provides a cozy retreat, while the large flagstone patio extends your living space outdoors, perfect for relaxing or hosting in the private, fenced backyard. The formal dining room is ideal for gatherings, and the stunning two-story great room makes a statement with its gas fireplace and a wall of windows, filling the space with natural light. A main-level guest bedroom with a full bath adds flexibility for visitors or multi-generational living. Upstairs, the spacious owner's suite offers a vaulted ceiling, a cozy sitting area, and an UPDATED spa-like bath with dual sinks, a soaking tub, a frameless glass shower, and TWO walk-in closets. Three additional bedrooms-one with its own ensuite bath-plus a full hall bath and a convenient upstairs laundry room complete the second floor. Outside, enjoy a fenced backyard with front and back irrigation, making maintenance a breeze. Located in a vibrant HOA community with fantastic amenities including a swimming pool, tennis courts, and a playground, this home offers both comfort and convenience. Top-rated Forsyth County schools with easy access to GA-400, parks, dining and shopping. This home offers comfort, convenience, and an exceptional lifestyle. Schedule your showing today-this one won't last!
Property Details for 3830 Deer Run Drive
- Subdivision ComplexHunters Walk
- Architectural StyleBrick Front, Traditional
- ExteriorSprinkler System
- Num Of Parking Spaces2
- Parking FeaturesAttached, Garage, Garage Door Opener, Kitchen Level
- Property AttachedYes
LISTING UPDATED:
- StatusPending
- MLS #10470545
- Days on Site45
- Taxes$4,522 / year
- HOA Fees$825 / month
- MLS TypeResidential
- Year Built2007
- Lot Size0.22 Acres
- CountryForsyth
LISTING UPDATED:
- StatusPending
- MLS #10470545
- Days on Site45
- Taxes$4,522 / year
- HOA Fees$825 / month
- MLS TypeResidential
- Year Built2007
- Lot Size0.22 Acres
- CountryForsyth
Building Information for 3830 Deer Run Drive
- StoriesTwo
- Year Built2007
- Lot Size0.2200 Acres
Payment Calculator
Term
Interest
Home Price
Down Payment
The Payment Calculator is for illustrative purposes only. Read More
Property Information for 3830 Deer Run Drive
Summary
Location and General Information
- Community Features: Clubhouse, Playground, Pool, Tennis Court(s)
- Directions: 400N to Exit 13. Turn left on Peachtree Pkwy. In 8 miles, turn left on Hunters Walk Way. Turn right on Hunters Walk. Home on right.
- View: City
- Coordinates: 34.265297,-84.199496
School Information
- Elementary School: Poole's Mill
- Middle School: Liberty
- High School: North Forsyth
Taxes and HOA Information
- Parcel Number: 074 240
- Tax Year: 2024
- Association Fee Includes: Reserve Fund, Swimming, Tennis
- Tax Lot: 155
Virtual Tour
Parking
- Open Parking: No
Interior and Exterior Features
Interior Features
- Cooling: Ceiling Fan(s), Central Air
- Heating: Forced Air
- Appliances: Dishwasher, Disposal, Double Oven, Dryer, Electric Water Heater, Microwave, Refrigerator, Stainless Steel Appliance(s), Washer
- Basement: None
- Fireplace Features: Gas Log, Gas Starter
- Flooring: Carpet, Tile, Vinyl
- Interior Features: Bookcases, Double Vanity, High Ceilings, Separate Shower, Tile Bath, Tray Ceiling(s), Entrance Foyer, Vaulted Ceiling(s), Walk-In Closet(s)
- Levels/Stories: Two
- Window Features: Double Pane Windows, Window Treatments
- Kitchen Features: Breakfast Area, Breakfast Bar, Breakfast Room, Pantry, Solid Surface Counters
- Foundation: Slab
- Main Bedrooms: 1
- Bathrooms Total Integer: 4
- Main Full Baths: 1
- Bathrooms Total Decimal: 4
Exterior Features
- Construction Materials: Brick, Concrete, Stone
- Fencing: Back Yard, Fenced, Wood
- Patio And Porch Features: Deck, Patio
- Roof Type: Composition
- Security Features: Smoke Detector(s)
- Spa Features: Bath
- Laundry Features: Upper Level
- Pool Private: No
Property
Utilities
- Sewer: Public Sewer
- Utilities: Cable Available, Electricity Available, High Speed Internet, Natural Gas Available, Phone Available, Sewer Available, Sewer Connected, Underground Utilities, Water Available
- Water Source: Public
Property and Assessments
- Home Warranty: Yes
- Property Condition: Resale
Green Features
Lot Information
- Above Grade Finished Area: 3447
- Common Walls: No Common Walls
- Lot Features: Cul-De-Sac, Level, Private
Multi Family
- Number of Units To Be Built: Square Feet
Rental
Rent Information
- Land Lease: Yes
Public Records for 3830 Deer Run Drive
Tax Record
- 2024$4,522.00 ($376.83 / month)
Home Facts
- Beds5
- Baths4
- Total Finished SqFt3,447 SqFt
- Above Grade Finished3,447 SqFt
- StoriesTwo
- Lot Size0.2200 Acres
- StyleSingle Family Residence
- Year Built2007
- APN074 240
- CountyForsyth
- Fireplaces1


