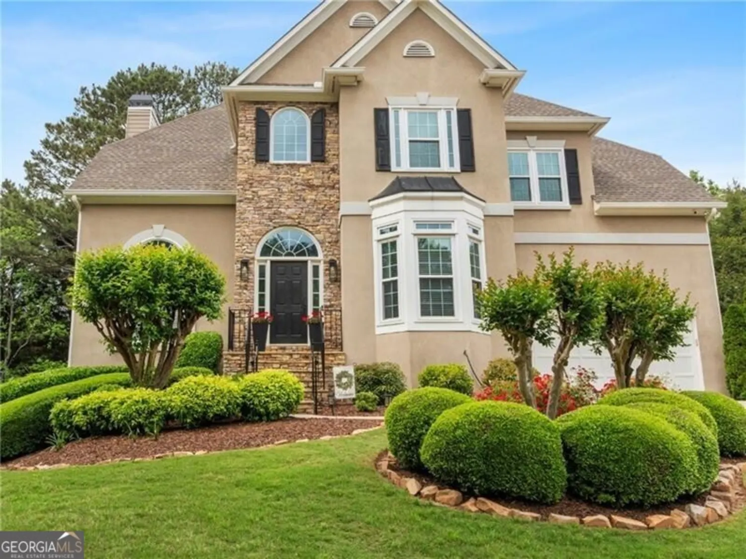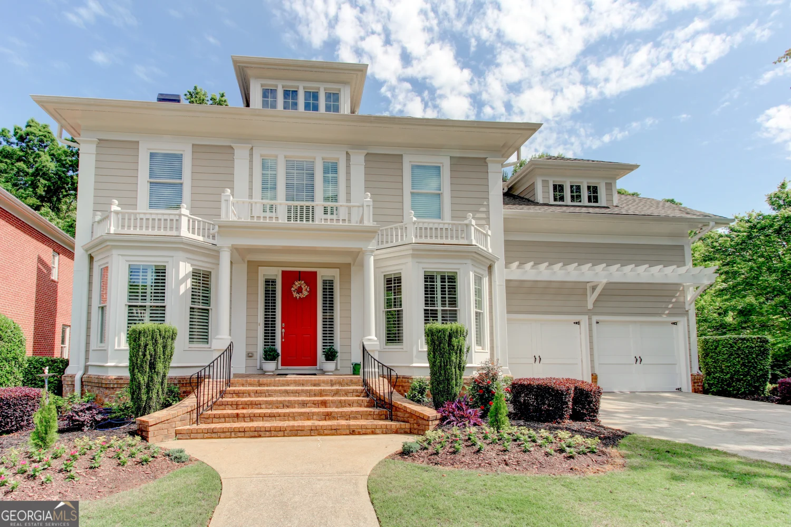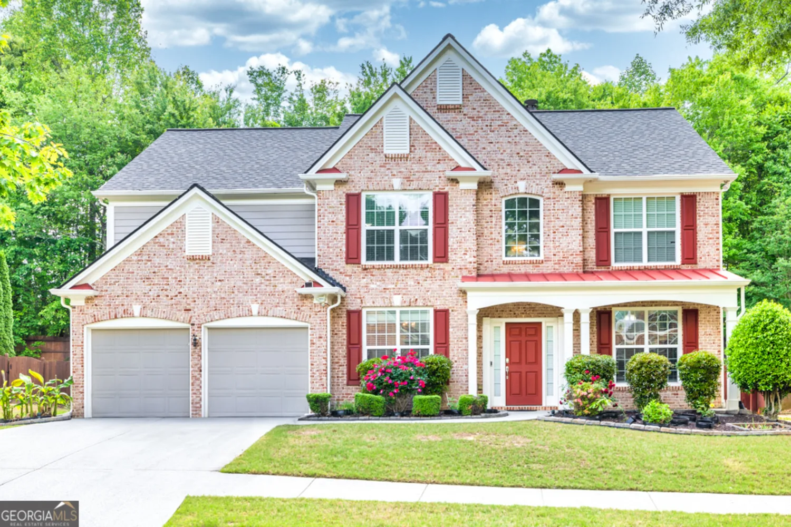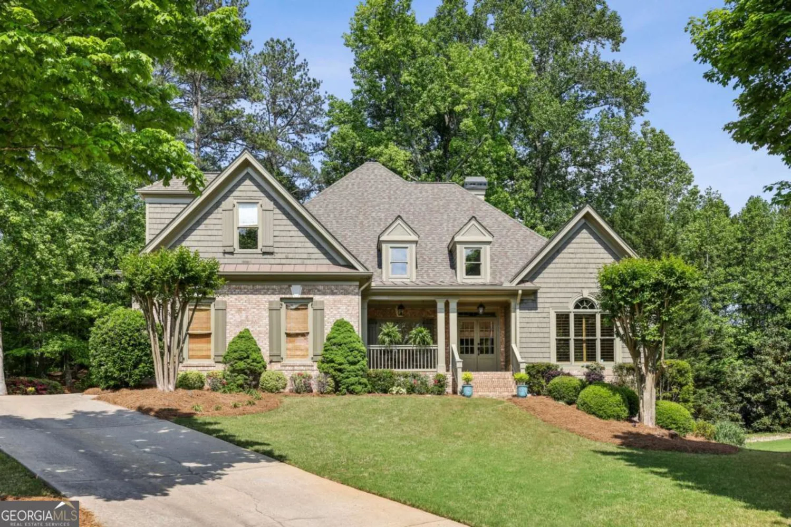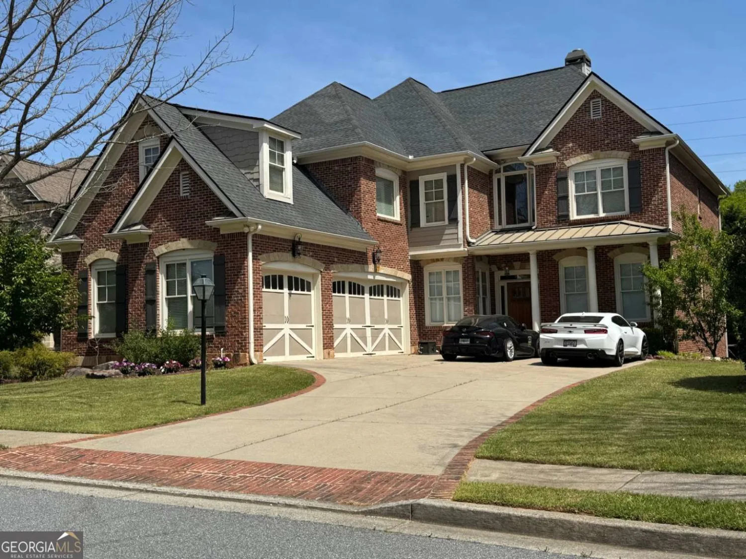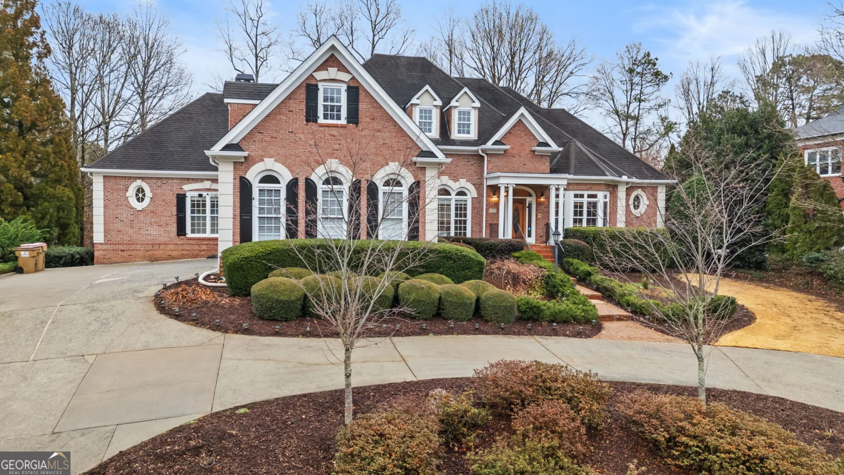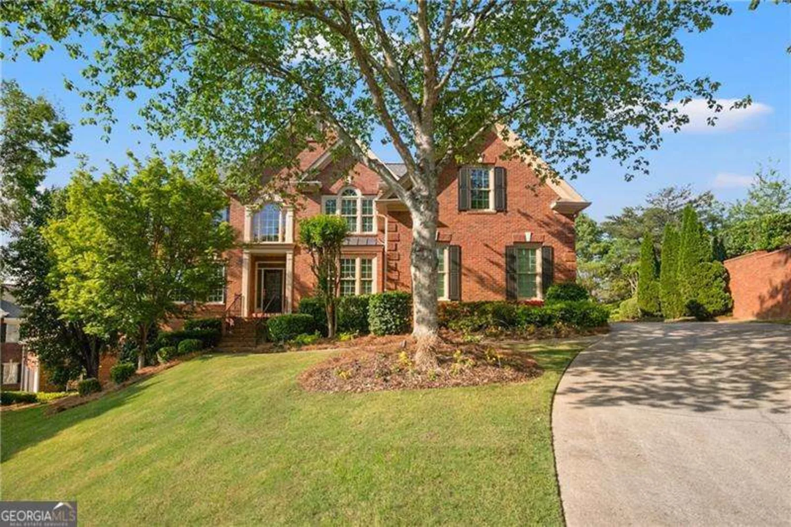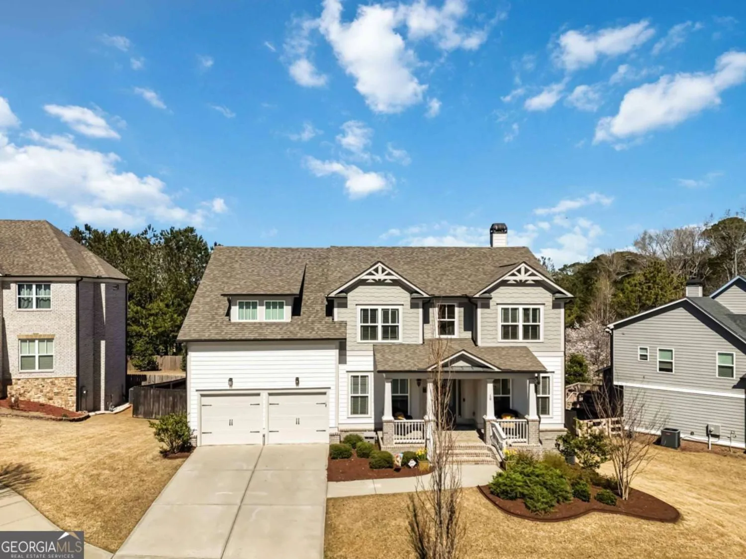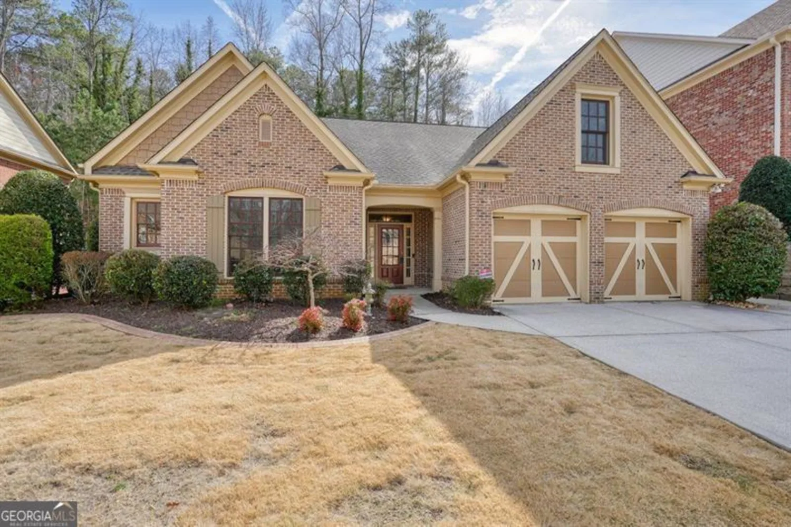3540 paddocks parkwaySuwanee, GA 30024
3540 paddocks parkwaySuwanee, GA 30024
Description
This exquisite 5-bedroom, 4-bathroom brick home, complete with a 3-car garage, is located in the prestigious estate section of a highly sought-after South Forsyth community. From the moment you step onto the charming front porch, you'll feel right at home-whether you're enjoying a morning coffee or unwinding with a glass of wine after a long day. Inside, 10-foot ceilings and 8-foot doors create an airy, spacious feel, while the bright two-story foyer and formal dining room welcome you with an abundance of natural light. The gourmet kitchen is every chef's dream, featuring a large butler's pantry, stunning Quartz countertops, and top-of-the-line stainless steel appliances, including a gas stove, hood, and pot filler-sure to impress even the most discerning guests. The home offers surround sound throughout, adding to the ambiance, while built-in bench seating, a cozy keeping room, and a marble fireplace set the stage for stylish entertaining. The open floor plan flows effortlessly into the two-story great room, where a wall of windows lets in an abundance of natural light, highlighting the custom built-in bookcases and gas fireplace. For those in need of a home office, there is ample space to create the ideal private workspace. A guest suite located on the main floor features a private, beautifully tiled shower, offering comfort and privacy. Upstairs, the generously sized bedrooms feature walk-in closets, with a full bath and a Jack-and-Jill bathroom for added convenience. The spacious laundry room includes a utility sink and cabinets for additional storage. The master suite is a true retreat, with oversized Hollywood closets and a spa-inspired bathroom boasting dual vanities and a separate tub and shower. The climate-controlled Florida room with marble floors provides year-round enjoyment, whether you're relaxing or entertaining. The home also includes an irrigation system for easy maintenance. This home is located in the highly desirable Paddocks subdivision, where homes are in high demand. It's just steps away from the community's sought-after swim and tennis amenities, and a mile from a variety of shopping, dining, and entertainment options along the Peachtree Parkway corridor. Plus, it's within the top-rated Lambert High School district. With too many upgrades to list, this home offers unbeatable value in one of Suwanee's most desirable communities. Don't miss out-schedule a tour today before this rare opportunity slips away!
Property Details for 3540 PADDOCKS Parkway
- Subdivision ComplexPaddocks
- Architectural StyleTraditional
- Num Of Parking Spaces3
- Parking FeaturesAttached, Garage Door Opener, Garage, Kitchen Level
- Property AttachedYes
LISTING UPDATED:
- StatusClosed
- MLS #10470560
- Days on Site50
- Taxes$8,333 / year
- HOA Fees$1,250 / month
- MLS TypeResidential
- Year Built2015
- Lot Size0.20 Acres
- CountryForsyth
LISTING UPDATED:
- StatusClosed
- MLS #10470560
- Days on Site50
- Taxes$8,333 / year
- HOA Fees$1,250 / month
- MLS TypeResidential
- Year Built2015
- Lot Size0.20 Acres
- CountryForsyth
Building Information for 3540 PADDOCKS Parkway
- StoriesTwo
- Year Built2015
- Lot Size0.2000 Acres
Payment Calculator
Term
Interest
Home Price
Down Payment
The Payment Calculator is for illustrative purposes only. Read More
Property Information for 3540 PADDOCKS Parkway
Summary
Location and General Information
- Community Features: Pool, Tennis Court(s)
- Directions: GA 400 No. to exit 12A, McFarland Pkwy. Stay right. Turn left onto McGinnis Ferry Road. Turn left on Brookwood Road. Turn right onto Hwy 141/Peachtree Pkwy. Past Laurel Springs Pkwy and right onto Claiborne Farm Rd .
- Coordinates: 34.080326,-84.164227
School Information
- Elementary School: Brookwood
- Middle School: South Forsyth
- High School: Lambert
Taxes and HOA Information
- Parcel Number: 139 427
- Tax Year: 2024
- Association Fee Includes: Other
- Tax Lot: 147
Virtual Tour
Parking
- Open Parking: No
Interior and Exterior Features
Interior Features
- Cooling: Electric
- Heating: Natural Gas
- Appliances: Double Oven, Dishwasher, Disposal, Gas Water Heater, Microwave, Other, Cooktop
- Basement: None
- Fireplace Features: Factory Built, Family Room
- Flooring: Hardwood, Carpet
- Interior Features: Double Vanity, Entrance Foyer, High Ceilings, Separate Shower, Tile Bath
- Levels/Stories: Two
- Kitchen Features: Breakfast Room, Kitchen Island, Solid Surface Counters, Walk-in Pantry, Breakfast Area
- Main Bedrooms: 1
- Bathrooms Total Integer: 4
- Main Full Baths: 1
- Bathrooms Total Decimal: 4
Exterior Features
- Construction Materials: Brick
- Patio And Porch Features: Patio, Porch
- Roof Type: Composition
- Security Features: Carbon Monoxide Detector(s), Smoke Detector(s)
- Laundry Features: Upper Level
- Pool Private: No
Property
Utilities
- Sewer: Public Sewer
- Utilities: Cable Available, Electricity Available, High Speed Internet, Natural Gas Available, Sewer Connected, Phone Available
- Water Source: Public
Property and Assessments
- Home Warranty: Yes
- Property Condition: Resale
Green Features
Lot Information
- Above Grade Finished Area: 3919
- Common Walls: No Common Walls
- Lot Features: Level
Multi Family
- Number of Units To Be Built: Square Feet
Rental
Rent Information
- Land Lease: Yes
Public Records for 3540 PADDOCKS Parkway
Tax Record
- 2024$8,333.00 ($694.42 / month)
Home Facts
- Beds5
- Baths4
- Total Finished SqFt3,919 SqFt
- Above Grade Finished3,919 SqFt
- StoriesTwo
- Lot Size0.2000 Acres
- StyleSingle Family Residence
- Year Built2015
- APN139 427
- CountyForsyth
- Fireplaces2


