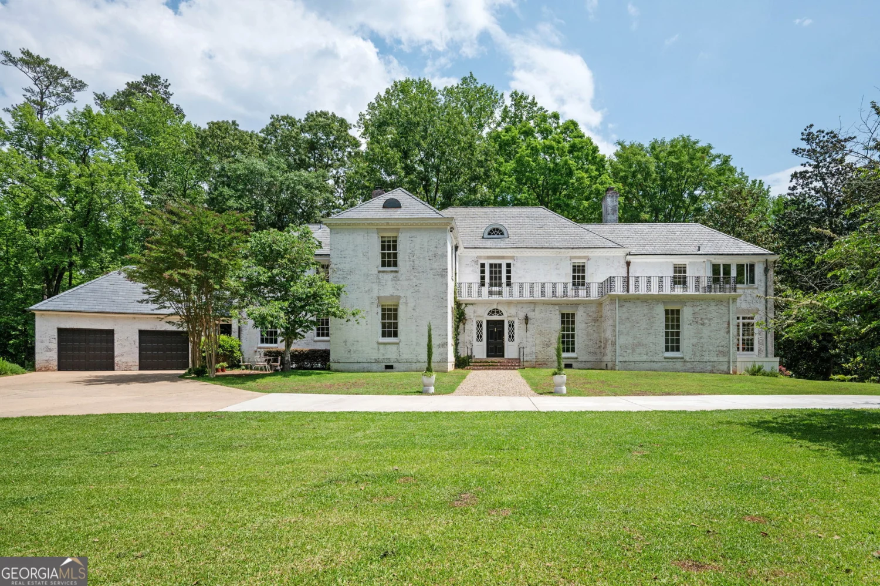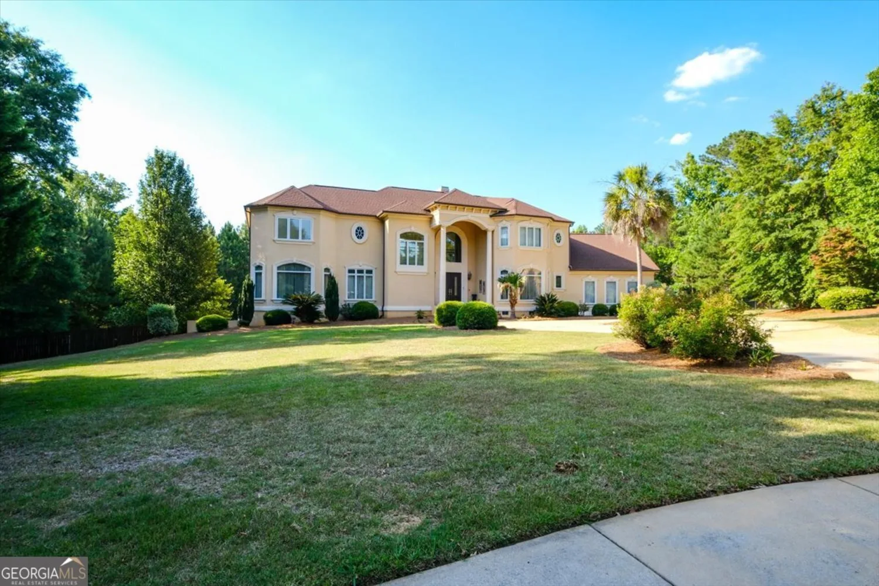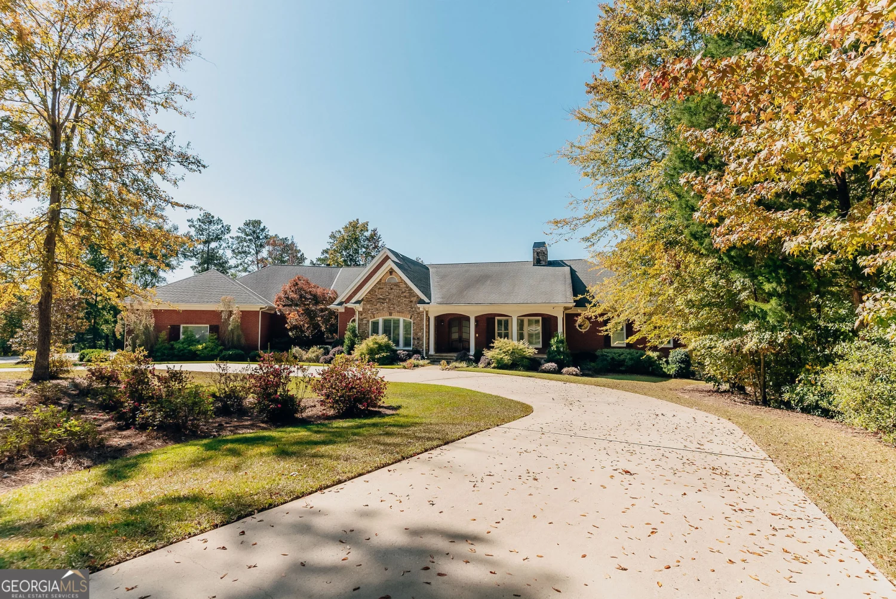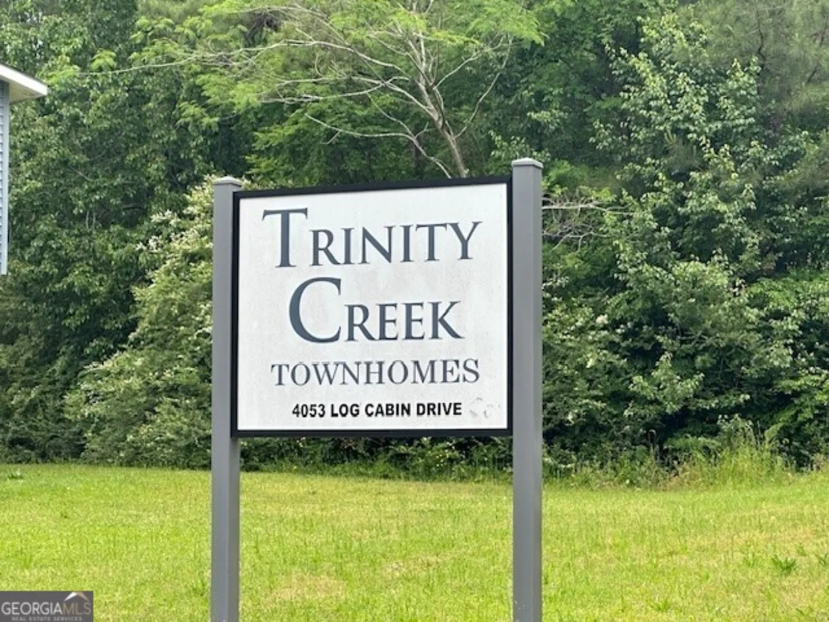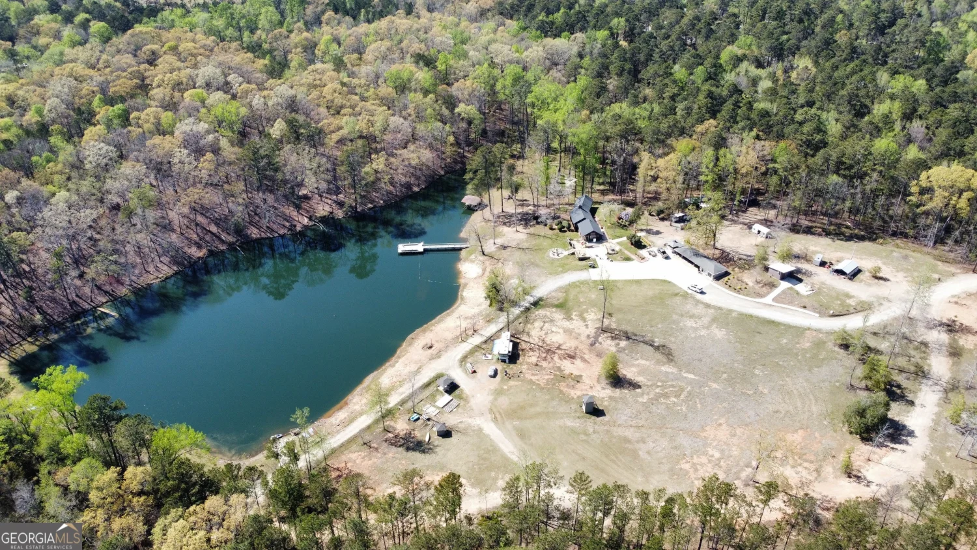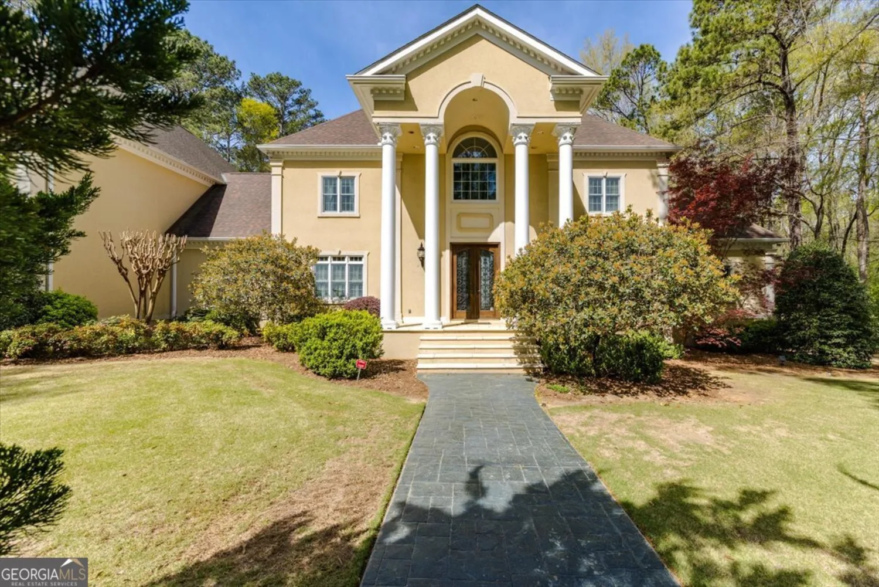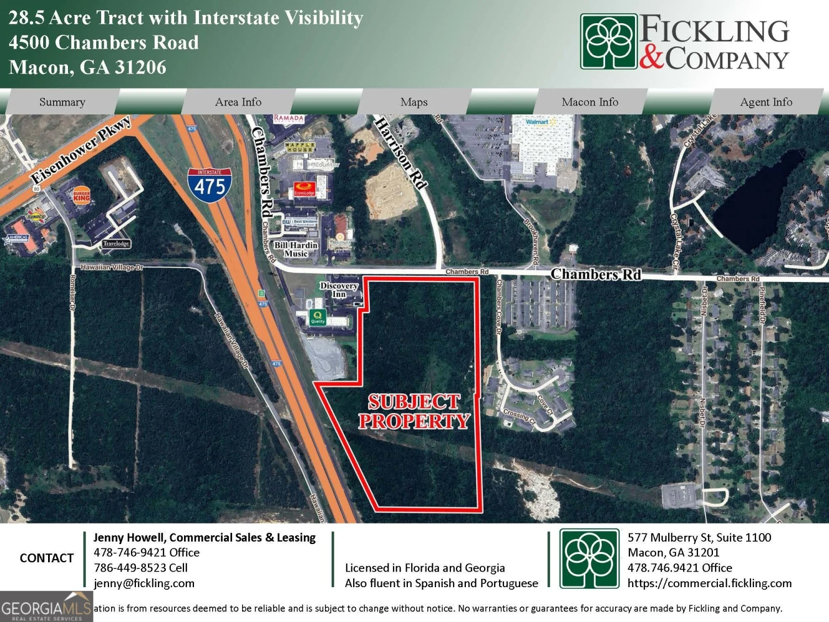255 waddesdon driveMacon, GA 31220
255 waddesdon driveMacon, GA 31220
Description
Beautiful high-end home in Macon's most prestigious subdivision featuring open, expansive living spaces, gourmet kitchen, keeping room with fireplace, wine bar, wet bar, theatre room with projector and built in movie chairs. Fabulous master suite which includes fireplace, morning kitchen, huge walk-in closet and private covered patio. 6+ acres on resort like grounds. Home has too many bells and whistles to name. Must see it in person!!
Property Details for 255 Waddesdon Drive
- Subdivision ComplexWaddesdon
- Architectural StyleEuropean
- ExteriorSprinkler System
- Num Of Parking Spaces3
- Parking FeaturesAttached, Garage, Kitchen Level
- Property AttachedNo
LISTING UPDATED:
- StatusActive
- MLS #10470792
- Days on Site52
- Taxes$13,690 / year
- HOA Fees$1,200 / month
- MLS TypeResidential
- Year Built2007
- Lot Size6.20 Acres
- CountryMonroe
LISTING UPDATED:
- StatusActive
- MLS #10470792
- Days on Site52
- Taxes$13,690 / year
- HOA Fees$1,200 / month
- MLS TypeResidential
- Year Built2007
- Lot Size6.20 Acres
- CountryMonroe
Building Information for 255 Waddesdon Drive
- StoriesTwo
- Year Built2007
- Lot Size6.2000 Acres
Payment Calculator
Term
Interest
Home Price
Down Payment
The Payment Calculator is for illustrative purposes only. Read More
Property Information for 255 Waddesdon Drive
Summary
Location and General Information
- Community Features: Gated
- Directions: Take Zebulon Rd. to Waddeson subdivision.
- View: Lake
- Coordinates: 32.912557,-83.847779
School Information
- Elementary School: Tg Scott
- Middle School: Other
- High School: Mary Persons
Taxes and HOA Information
- Parcel Number: 082A029
- Tax Year: 2023
- Association Fee Includes: Other
- Tax Lot: 27,29
Virtual Tour
Parking
- Open Parking: No
Interior and Exterior Features
Interior Features
- Cooling: Central Air, Electric
- Heating: Central, Natural Gas
- Appliances: Dishwasher, Double Oven, Microwave, Oven/Range (Combo), Refrigerator
- Basement: None
- Fireplace Features: Family Room
- Flooring: Hardwood
- Interior Features: Bookcases, High Ceilings, Master On Main Level, Separate Shower
- Levels/Stories: Two
- Kitchen Features: Breakfast Area, Kitchen Island, Solid Surface Counters
- Main Bedrooms: 2
- Total Half Baths: 1
- Bathrooms Total Integer: 5
- Main Full Baths: 1
- Bathrooms Total Decimal: 4
Exterior Features
- Construction Materials: Brick, Stone
- Roof Type: Composition
- Laundry Features: In Kitchen
- Pool Private: No
Property
Utilities
- Sewer: Septic Tank
- Utilities: Electricity Available
- Water Source: Public
Property and Assessments
- Home Warranty: Yes
- Property Condition: Resale
Green Features
Lot Information
- Above Grade Finished Area: 6694
- Lot Features: Level, Open Lot
Multi Family
- Number of Units To Be Built: Square Feet
Rental
Rent Information
- Land Lease: Yes
Public Records for 255 Waddesdon Drive
Tax Record
- 2023$13,690.00 ($1,140.83 / month)
Home Facts
- Beds5
- Baths4
- Total Finished SqFt6,694 SqFt
- Above Grade Finished6,694 SqFt
- StoriesTwo
- Lot Size6.2000 Acres
- StyleSingle Family Residence
- Year Built2007
- APN082A029
- CountyMonroe
- Fireplaces3


