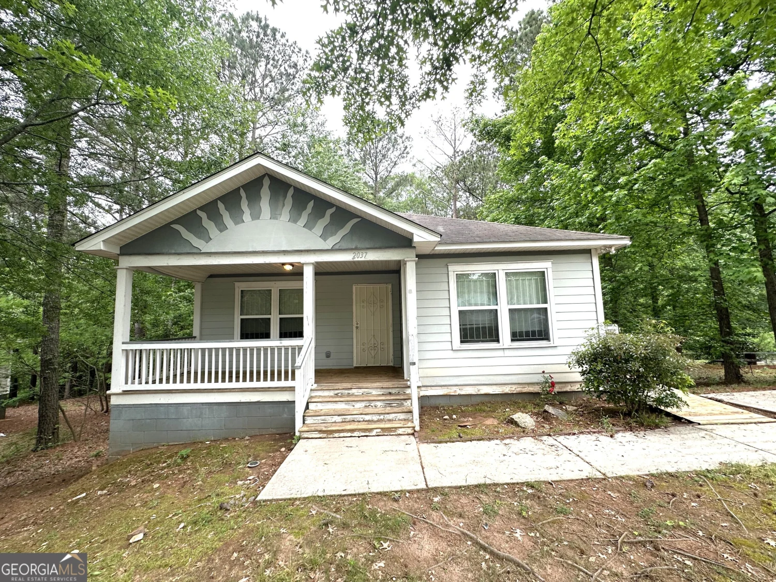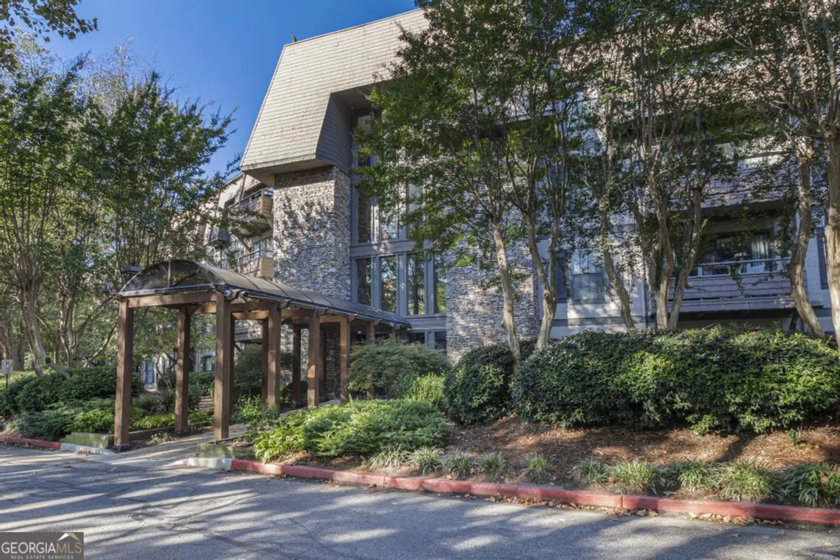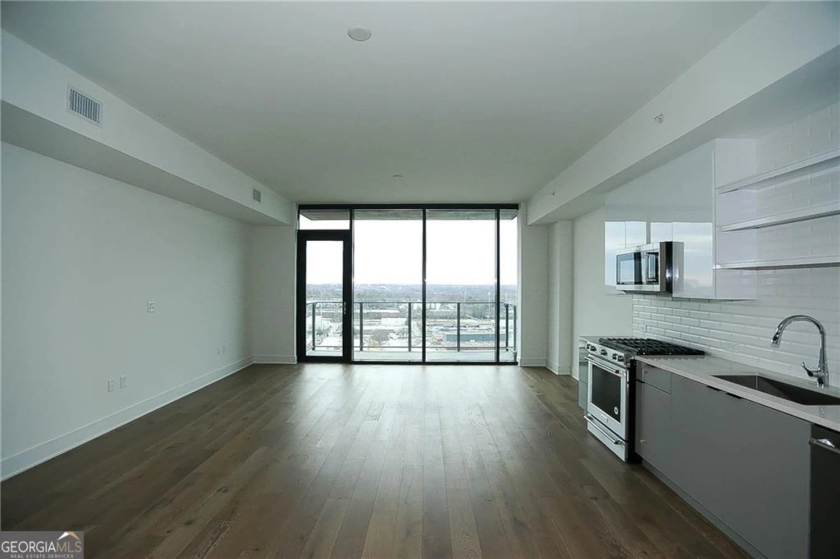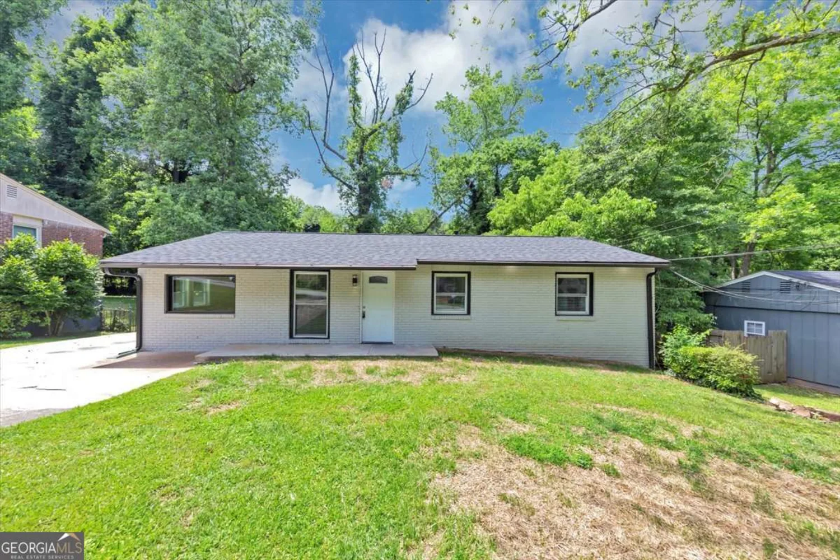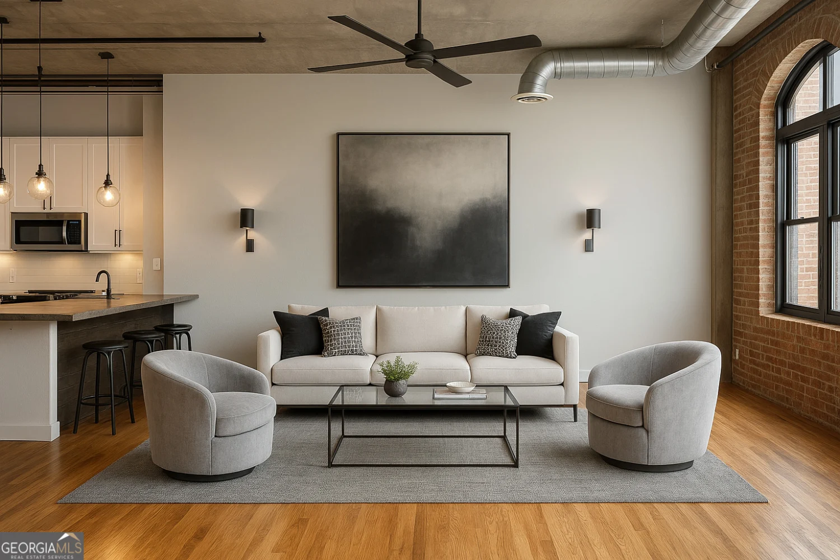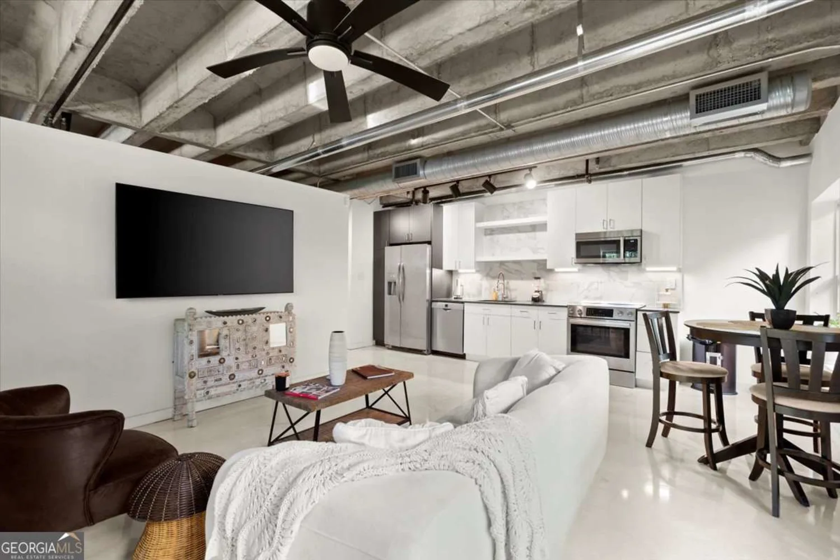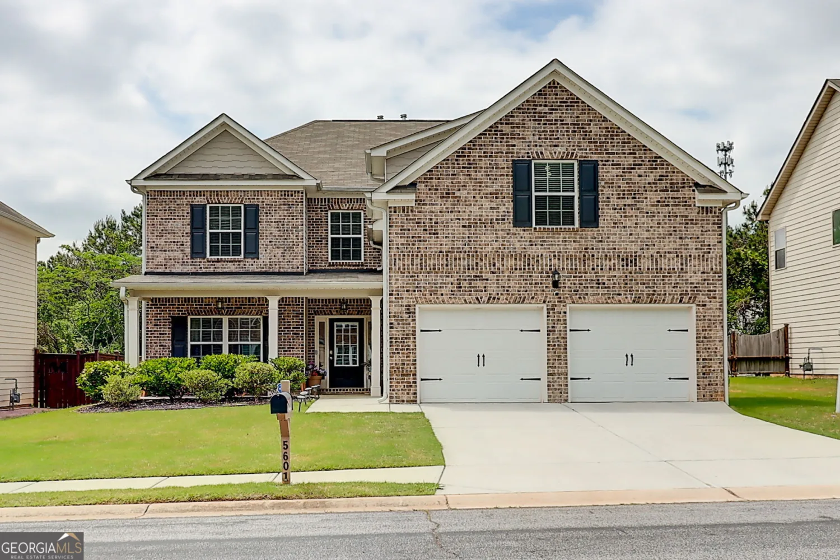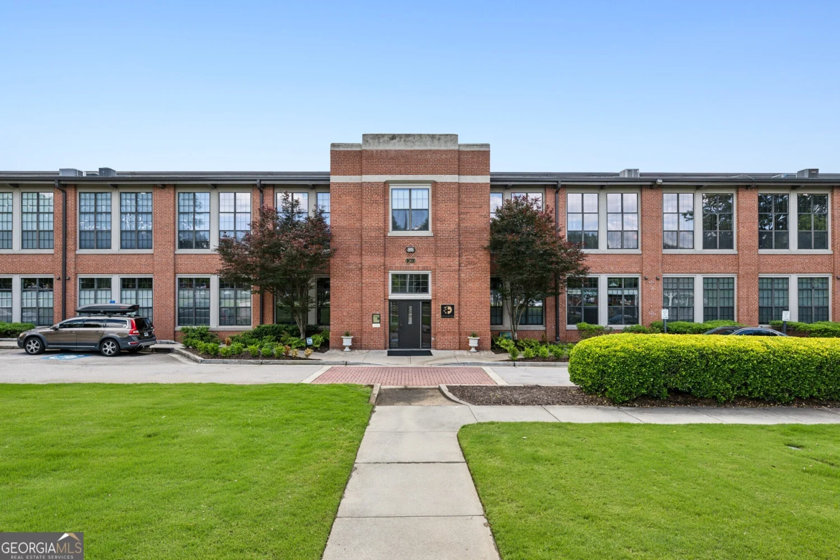1203 cascade park drive swAtlanta, GA 30331
1203 cascade park drive swAtlanta, GA 30331
Description
This impressive 2,100-square-foot ranch condo is a must-see. It features two bedrooms, two updated bathrooms, and an optional office/bedroom. The sunroom and beautifully landscaped outdoor living space are meticulously maintained by the HOA. Inside, you'll find a bright, open floor plan that includes a spacious great room and dining area with a built-in bar. The kitchen has been recently remodeled and boasts custom-colored cabinets, open shelves, abundant storage, and two pantries. The master bedroom is truly a standout, featuring vaulted ceilings, a palladium window, a tiled bathroom, and a generous walk-in closet. With an oversized two-car garage, a Ring system with four outdoor cameras, and all appliances included-plus an extra refrigerator in the garage-this condo is packed with value. Don't miss out on this incredible opportunity; it won't last long!
Property Details for 1203 Cascade Park Drive SW
- Subdivision ComplexSouth Oaks At Cascade
- Architectural StyleA-Frame
- Num Of Parking Spaces3
- Parking FeaturesGarage, Garage Door Opener, Kitchen Level, Parking Pad
- Property AttachedYes
LISTING UPDATED:
- StatusPending
- MLS #10470880
- Days on Site27
- Taxes$2,683 / year
- HOA Fees$475 / month
- MLS TypeResidential
- Year Built2007
- CountryFulton
LISTING UPDATED:
- StatusPending
- MLS #10470880
- Days on Site27
- Taxes$2,683 / year
- HOA Fees$475 / month
- MLS TypeResidential
- Year Built2007
- CountryFulton
Building Information for 1203 Cascade Park Drive SW
- StoriesOne
- Year Built2007
- Lot Size0.0700 Acres
Payment Calculator
Term
Interest
Home Price
Down Payment
The Payment Calculator is for illustrative purposes only. Read More
Property Information for 1203 Cascade Park Drive SW
Summary
Location and General Information
- Community Features: Clubhouse, Fitness Center, Pool, Street Lights
- Directions: Use GPS
- View: City
- Coordinates: 33.717417,-84.510668
School Information
- Elementary School: Fickett
- Middle School: Bunche
- High School: Therrell
Taxes and HOA Information
- Parcel Number: 14F0009 LL3431
- Tax Year: 2024
- Association Fee Includes: Insurance, Maintenance Grounds, Sewer, Water, Reserve Fund
Virtual Tour
Parking
- Open Parking: Yes
Interior and Exterior Features
Interior Features
- Cooling: Heat Pump
- Heating: Central, Forced Air, Natural Gas
- Appliances: Dishwasher, Disposal, Dryer, Microwave, Washer, Refrigerator
- Basement: None
- Fireplace Features: Gas Starter, Gas Log, Living Room
- Flooring: Carpet
- Interior Features: Vaulted Ceiling(s), Walk-In Closet(s)
- Levels/Stories: One
- Window Features: Window Treatments
- Kitchen Features: Breakfast Bar, Pantry
- Foundation: Slab
- Main Bedrooms: 3
- Bathrooms Total Integer: 2
- Main Full Baths: 2
- Bathrooms Total Decimal: 2
Exterior Features
- Construction Materials: Brick
- Fencing: Front Yard
- Patio And Porch Features: Patio
- Pool Features: In Ground
- Roof Type: Other
- Security Features: Carbon Monoxide Detector(s), Smoke Detector(s)
- Laundry Features: Mud Room
- Pool Private: No
Property
Utilities
- Sewer: Public Sewer
- Utilities: Cable Available, Electricity Available, Natural Gas Available, Phone Available, Sewer Available, Underground Utilities, Water Available
- Water Source: Public
Property and Assessments
- Home Warranty: Yes
- Property Condition: Updated/Remodeled
Green Features
- Green Energy Efficient: Appliances, Water Heater
Lot Information
- Above Grade Finished Area: 2143
- Common Walls: 2+ Common Walls, No One Below, No One Above
- Lot Features: Level, Private
Multi Family
- Number of Units To Be Built: Square Feet
Rental
Rent Information
- Land Lease: Yes
Public Records for 1203 Cascade Park Drive SW
Tax Record
- 2024$2,683.00 ($223.58 / month)
Home Facts
- Beds3
- Baths2
- Total Finished SqFt2,143 SqFt
- Above Grade Finished2,143 SqFt
- StoriesOne
- Lot Size0.0700 Acres
- StyleCondominium
- Year Built2007
- APN14F0009 LL3431
- CountyFulton
- Fireplaces1



