10 rubie lane swCartersville, GA 30120
10 rubie lane swCartersville, GA 30120
Description
This charming split-level home offers 1,217 square feet of living space, featuring three spacious bedrooms and two bathrooms, making it perfect for families or those needing extra room. The large backyard provides plenty of outdoor space for relaxation or entertaining, ideal for gardening, play, or adding a patio. Inside, the home boasts a bright and functional kitchen that seamlessly blends style and practicality. The two-car garage offers ample storage and parking space. With its well-thought-out design and inviting layout, this home is a wonderful combination of comfort and convenience.
Property Details for 10 Rubie Lane SW
- Subdivision ComplexSugar Mill
- Architectural StyleTraditional
- Num Of Parking Spaces2
- Parking FeaturesAttached, Garage
- Property AttachedNo
LISTING UPDATED:
- StatusActive
- MLS #10471384
- Days on Site56
- Taxes$2,591.79 / year
- MLS TypeResidential
- Year Built1997
- Lot Size0.52 Acres
- CountryBartow
LISTING UPDATED:
- StatusActive
- MLS #10471384
- Days on Site56
- Taxes$2,591.79 / year
- MLS TypeResidential
- Year Built1997
- Lot Size0.52 Acres
- CountryBartow
Building Information for 10 Rubie Lane SW
- StoriesMulti/Split
- Year Built1997
- Lot Size0.5200 Acres
Payment Calculator
Term
Interest
Home Price
Down Payment
The Payment Calculator is for illustrative purposes only. Read More
Property Information for 10 Rubie Lane SW
Summary
Location and General Information
- Community Features: None
- Directions: GPS
- Coordinates: 34.184199,-84.871679
School Information
- Elementary School: Mission Road
- Middle School: Woodland
- High School: Woodland
Taxes and HOA Information
- Parcel Number: 0050F0002038
- Tax Year: 23
- Association Fee Includes: None
Virtual Tour
Parking
- Open Parking: No
Interior and Exterior Features
Interior Features
- Cooling: Other
- Heating: Other
- Appliances: Dishwasher, Oven/Range (Combo)
- Basement: None
- Flooring: Laminate
- Interior Features: Other
- Levels/Stories: Multi/Split
- Bathrooms Total Integer: 2
- Bathrooms Total Decimal: 2
Exterior Features
- Construction Materials: Aluminum Siding
- Roof Type: Composition
- Laundry Features: In Hall
- Pool Private: No
Property
Utilities
- Sewer: Septic Tank
- Utilities: Other
- Water Source: Public
Property and Assessments
- Home Warranty: Yes
- Property Condition: Resale
Green Features
Lot Information
- Above Grade Finished Area: 1217
- Lot Features: Level
Multi Family
- Number of Units To Be Built: Square Feet
Rental
Rent Information
- Land Lease: Yes
Public Records for 10 Rubie Lane SW
Tax Record
- 23$2,591.79 ($215.98 / month)
Home Facts
- Beds3
- Baths2
- Total Finished SqFt1,217 SqFt
- Above Grade Finished1,217 SqFt
- StoriesMulti/Split
- Lot Size0.5200 Acres
- StyleSingle Family Residence
- Year Built1997
- APN0050F0002038
- CountyBartow
Similar Homes
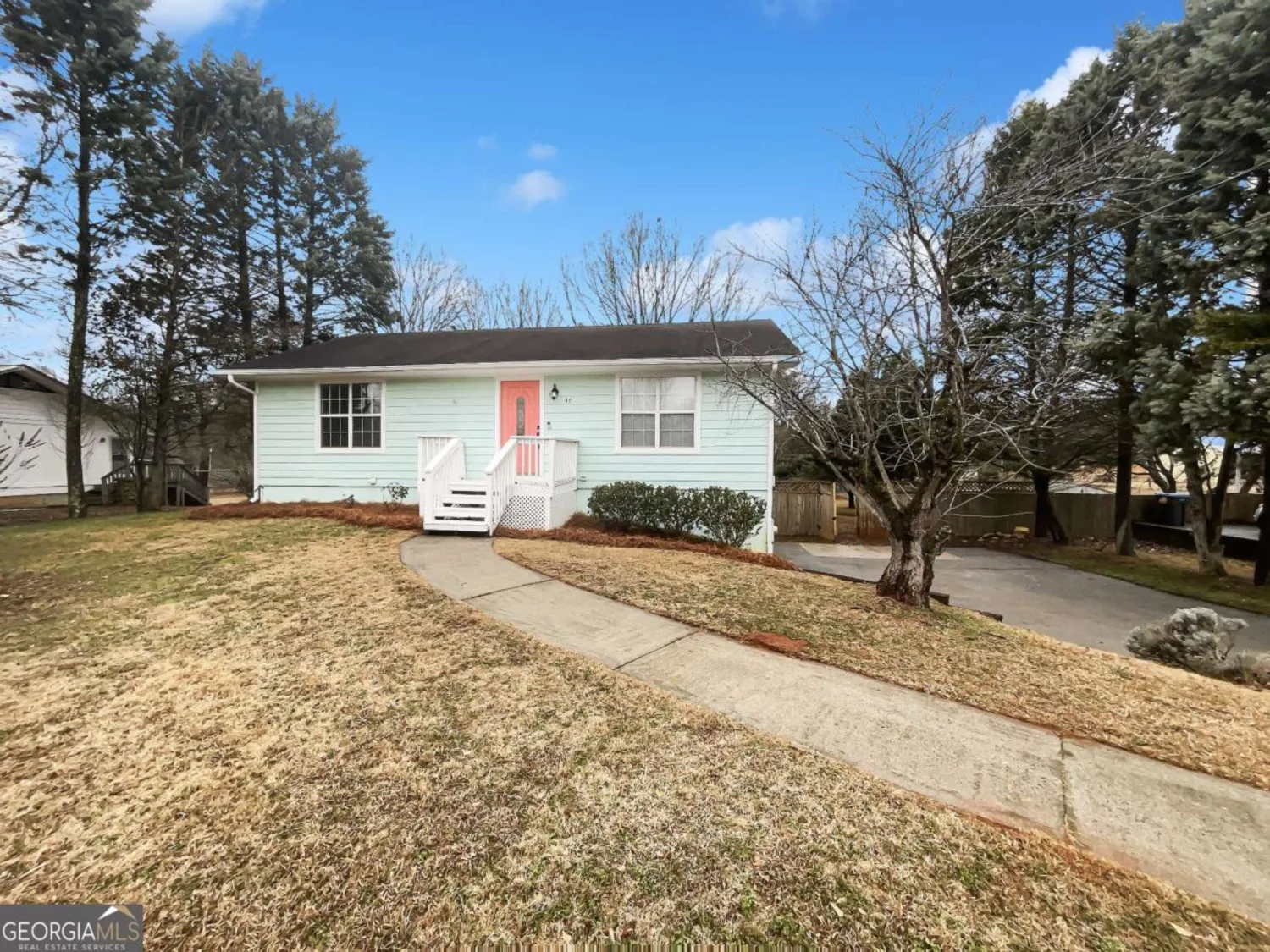
47 Milam Circle
Cartersville, GA 30120
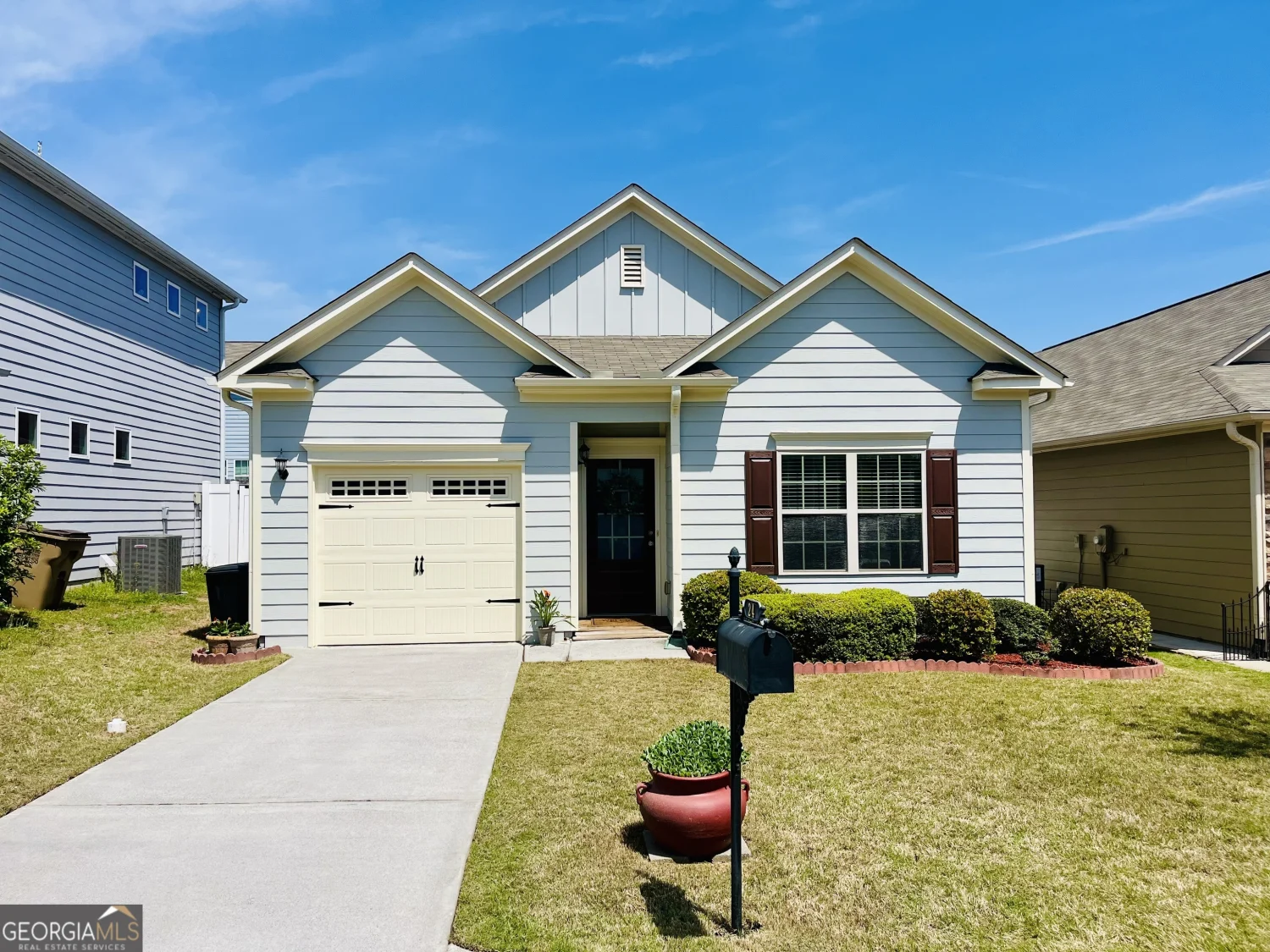
24 Samuel Way NW
Cartersville, GA 30121
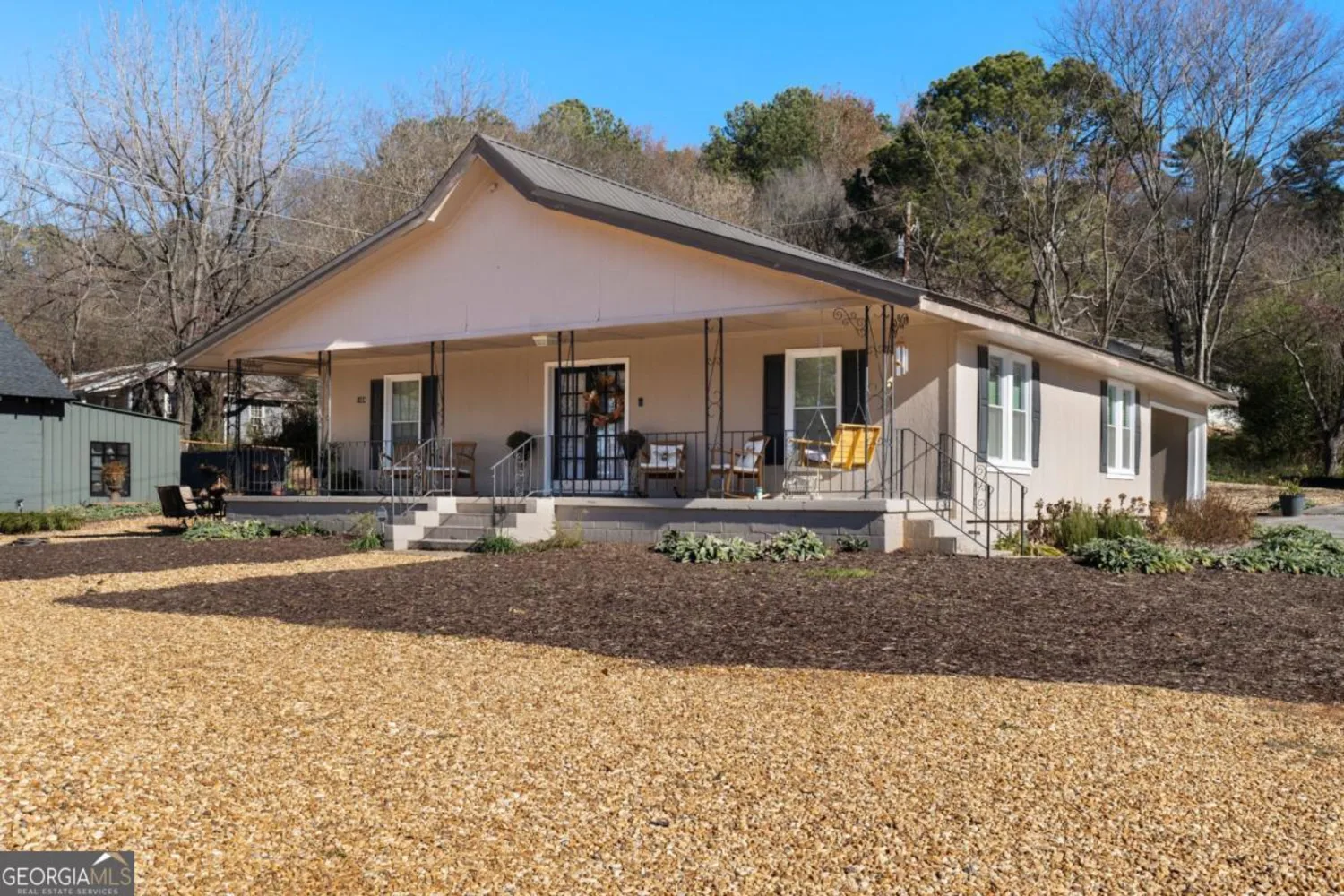
1404 Cassville Road NW
Cartersville, GA 30121
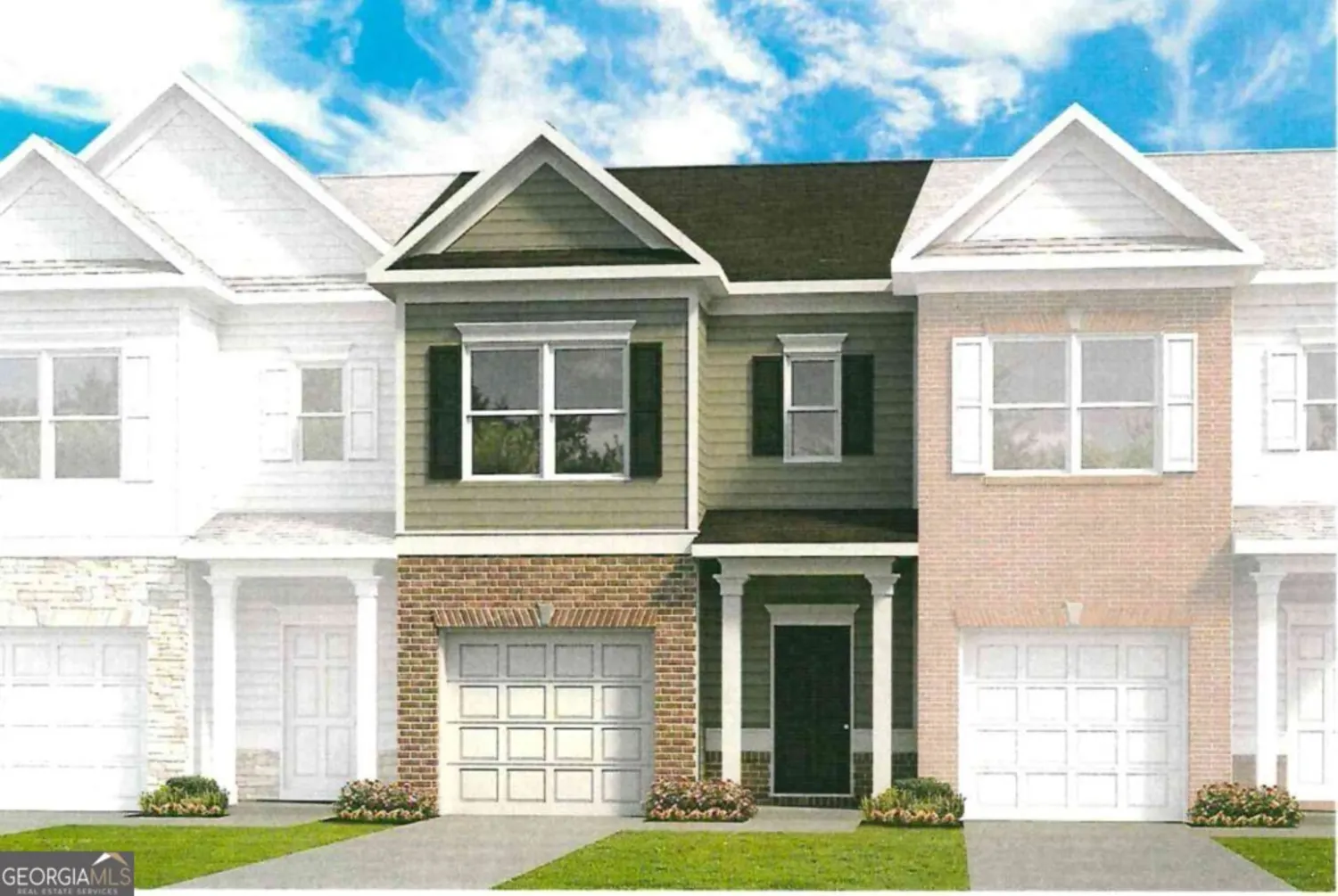
304 Skye Lane 69
Cartersville, GA 30121
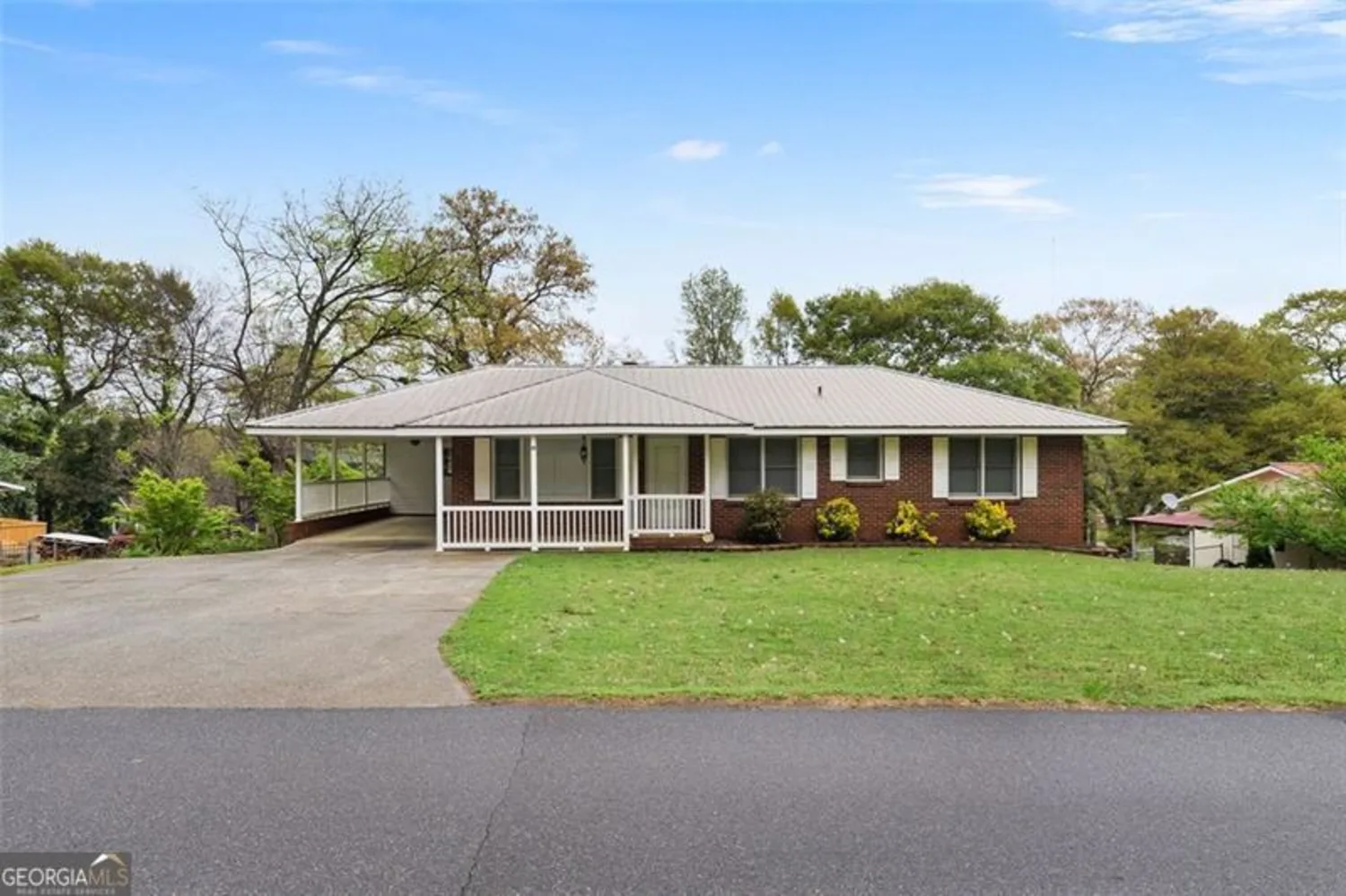
19 PINE VISTA Circle
Cartersville, GA 30120
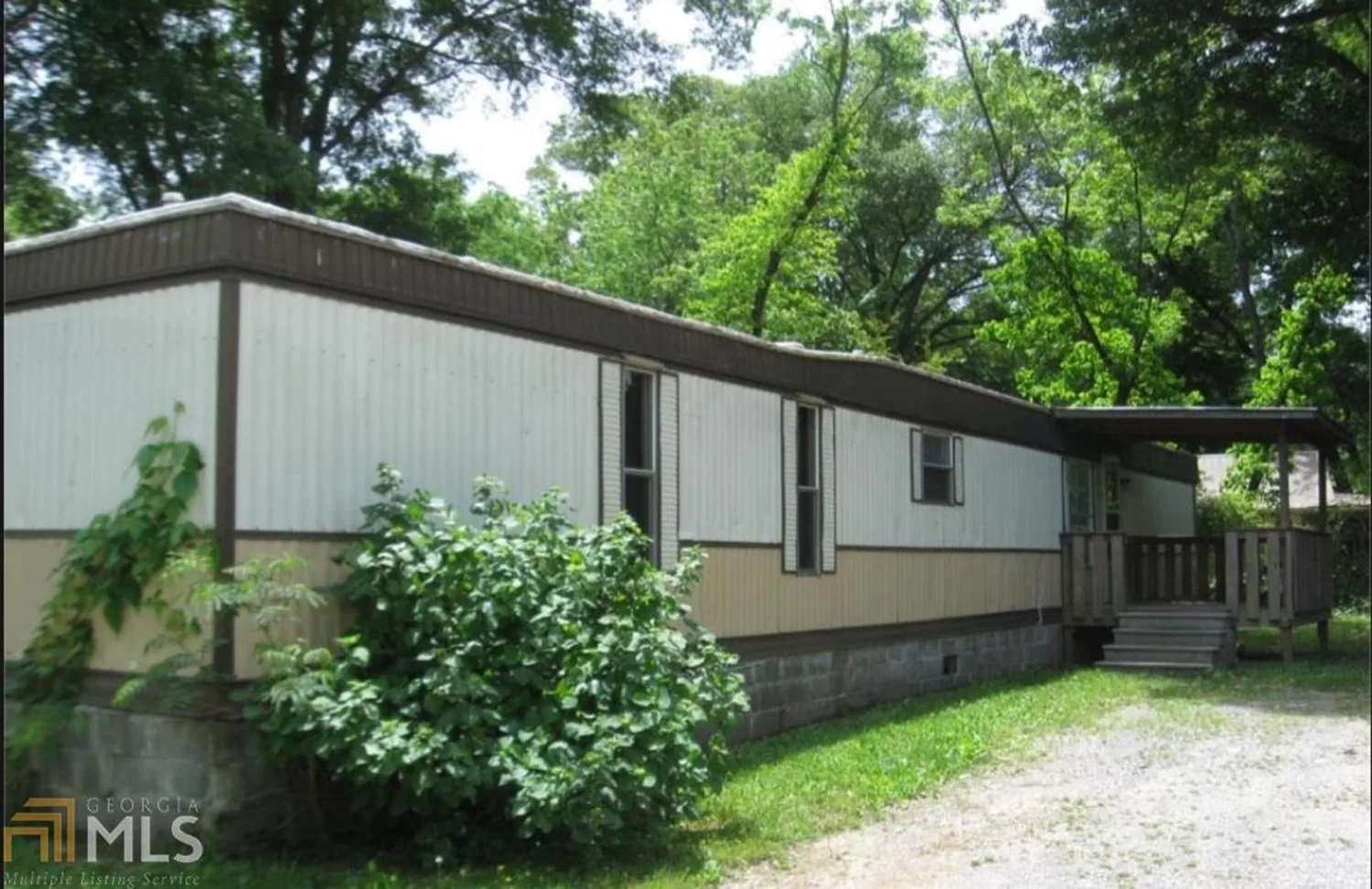
66 Old Tennessee Road
Cartersville, GA 30121
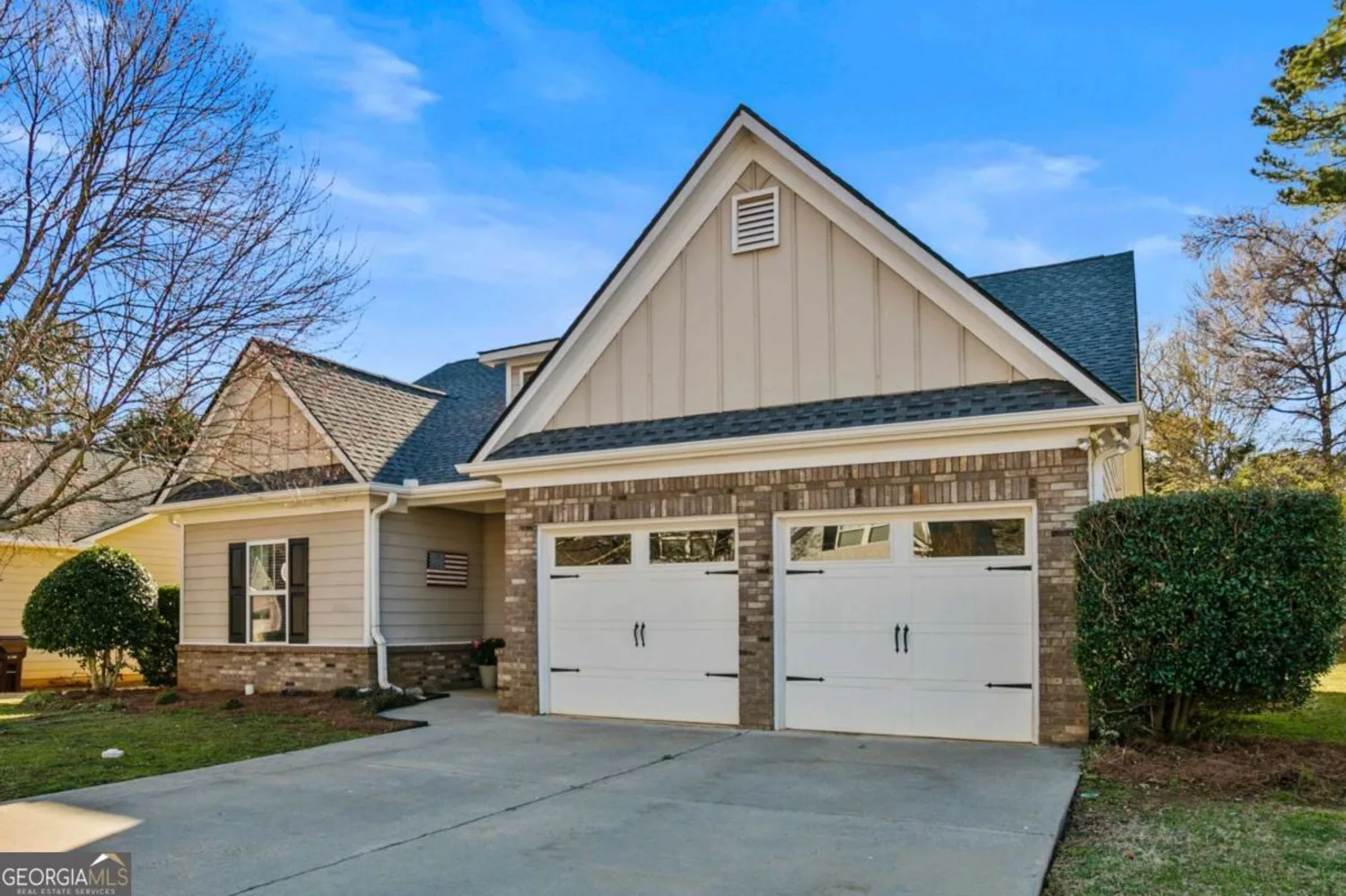
156 Mercer Lane
Cartersville, GA 30120
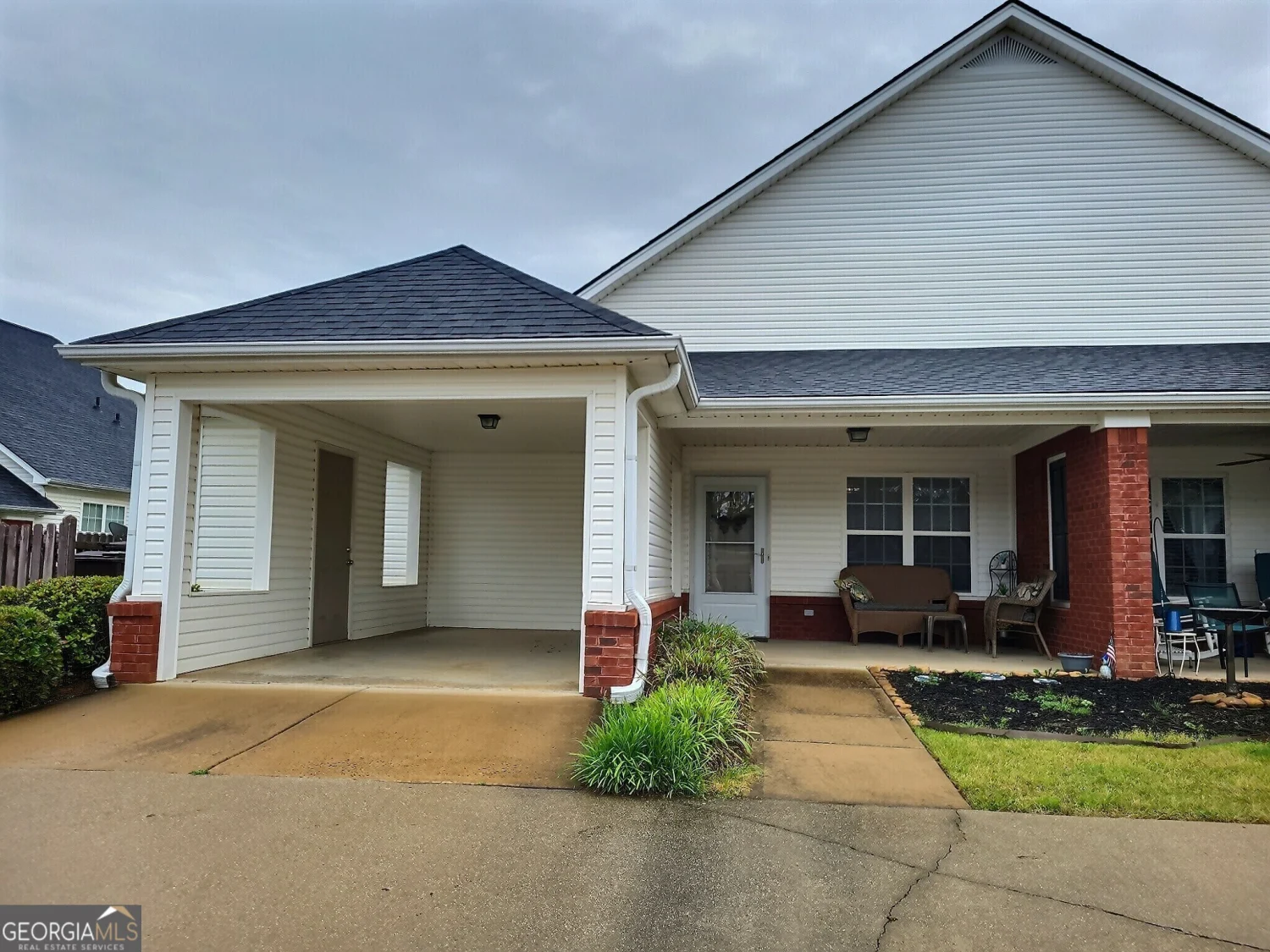
150 Old Mill Road
Cartersville, GA 30120

