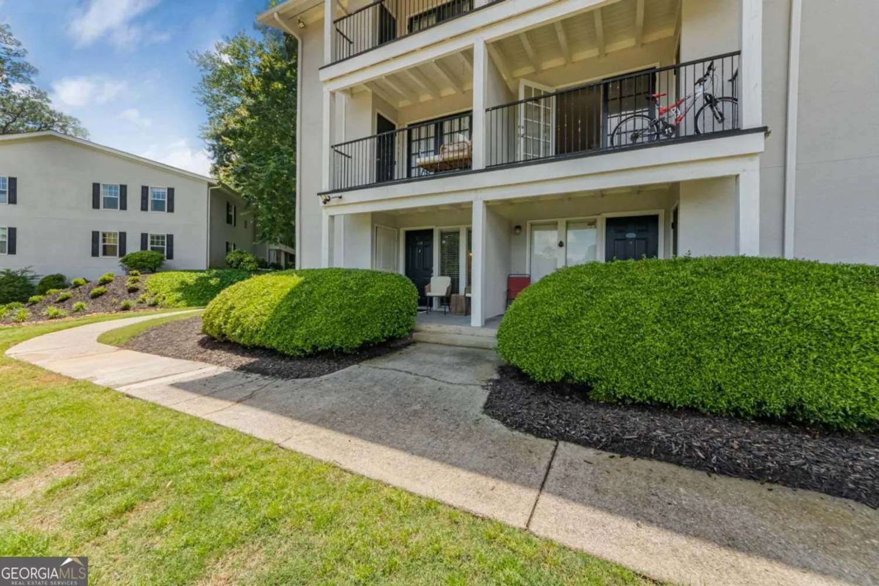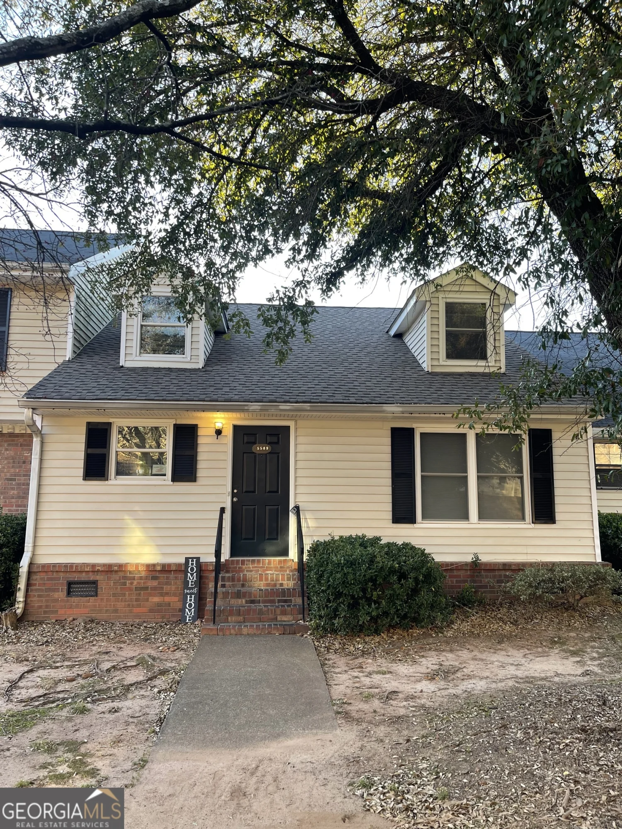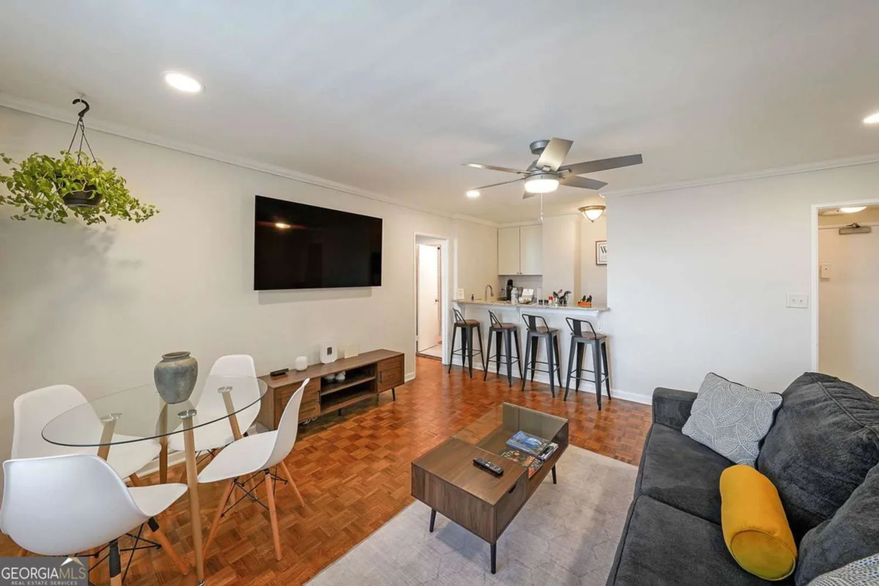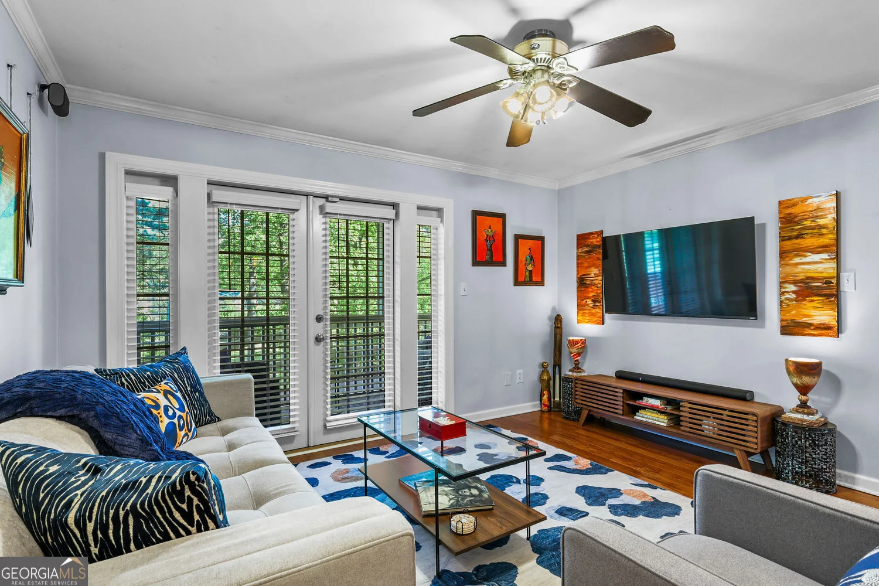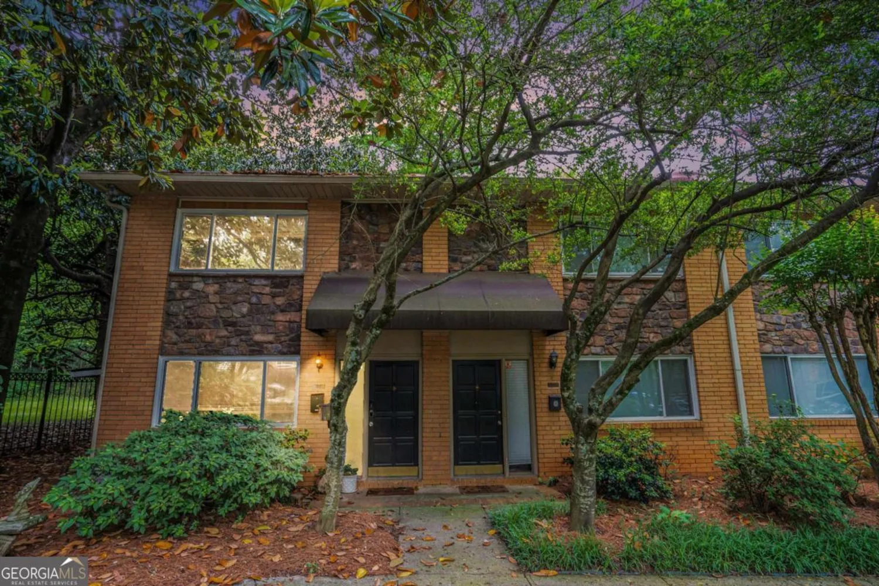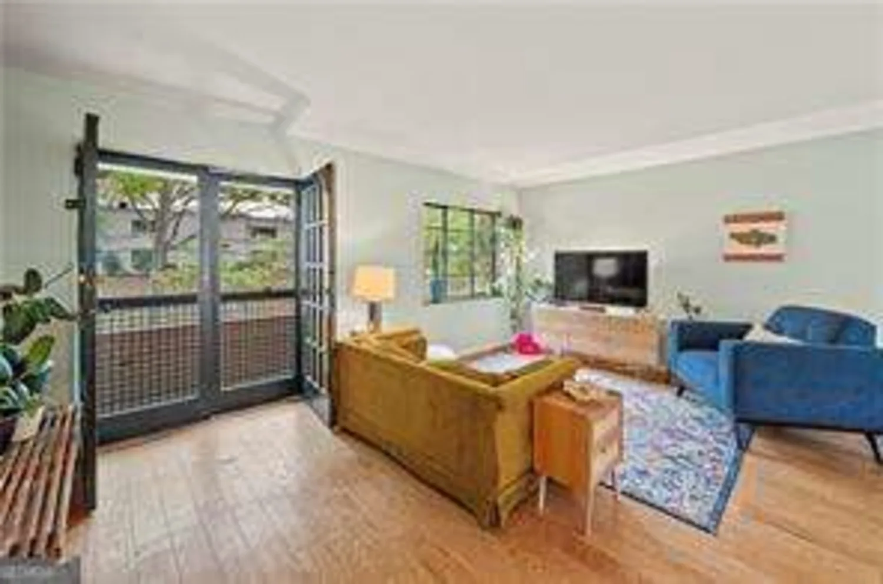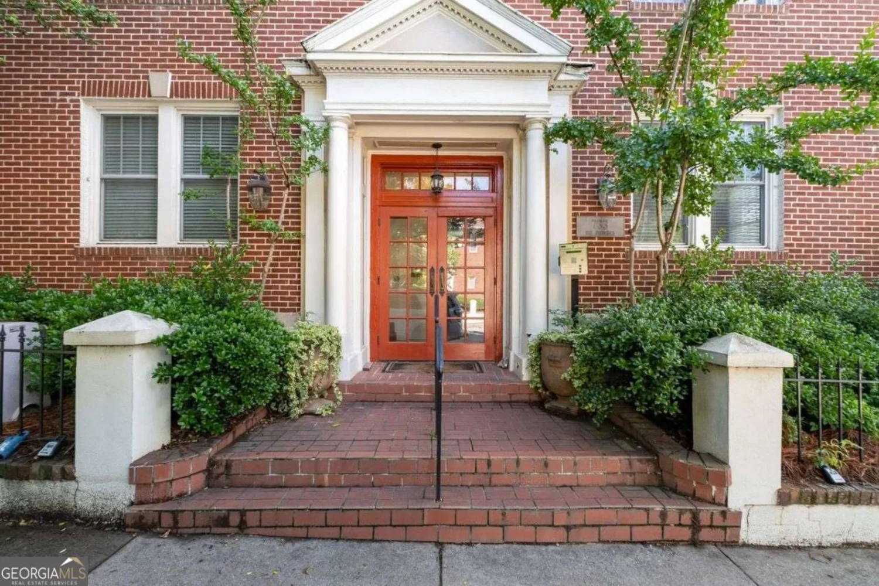4065 thaxton roadAtlanta, GA 30349
4065 thaxton roadAtlanta, GA 30349
Description
"Property is being sold As Is." Perfect builder or flipper opportunity in coveted SW Atlanta. Great location and super affordable. The value is the spacious 1.54 acre wooded lot that would be perfect for a new home site or buyer can rehab and "value add" the existing dwelling. Beautiful wooded lot. Easy showing, please call agent.
Property Details for 4065 Thaxton Road
- Subdivision ComplexFulton
- Architectural StyleA-Frame
- Num Of Parking Spaces2
- Parking FeaturesNone
- Property AttachedYes
- Waterfront FeaturesNo Dock Or Boathouse
LISTING UPDATED:
- StatusActive
- MLS #10471457
- Days on Site68
- Taxes$1,772 / year
- MLS TypeResidential
- Year Built1936
- Lot Size1.54 Acres
- CountryFulton
LISTING UPDATED:
- StatusActive
- MLS #10471457
- Days on Site68
- Taxes$1,772 / year
- MLS TypeResidential
- Year Built1936
- Lot Size1.54 Acres
- CountryFulton
Building Information for 4065 Thaxton Road
- StoriesOne
- Year Built1936
- Lot Size1.5400 Acres
Payment Calculator
Term
Interest
Home Price
Down Payment
The Payment Calculator is for illustrative purposes only. Read More
Property Information for 4065 Thaxton Road
Summary
Location and General Information
- Community Features: None
- Directions: From atlanta 285 w to exit 2 camp creek pkwy left on old Fairburn rd left on Thaxton rd. home is on the left.
- Coordinates: 33.644282,-84.539334
School Information
- Elementary School: Seaborn Lee
- Middle School: Camp Creek
- High School: Langston Hughes
Taxes and HOA Information
- Parcel Number: 09F380301771318
- Tax Year: 2024
- Association Fee Includes: None
Virtual Tour
Parking
- Open Parking: No
Interior and Exterior Features
Interior Features
- Cooling: Central Air
- Heating: Central
- Appliances: Refrigerator
- Basement: None
- Fireplace Features: Family Room
- Flooring: Carpet, Laminate
- Interior Features: Other, Split Bedroom Plan
- Levels/Stories: One
- Foundation: Slab
- Main Bedrooms: 2
- Bathrooms Total Integer: 1
- Main Full Baths: 1
- Bathrooms Total Decimal: 1
Exterior Features
- Construction Materials: Wood Siding
- Roof Type: Composition
- Laundry Features: In Hall
- Pool Private: No
Property
Utilities
- Sewer: Septic Tank
- Utilities: Cable Available, Electricity Available, Other, Water Available
- Water Source: Shared Well
Property and Assessments
- Home Warranty: Yes
- Property Condition: Resale
Green Features
Lot Information
- Above Grade Finished Area: 924
- Common Walls: No Common Walls
- Lot Features: Private
- Waterfront Footage: No Dock Or Boathouse
Multi Family
- Number of Units To Be Built: Square Feet
Rental
Rent Information
- Land Lease: Yes
Public Records for 4065 Thaxton Road
Tax Record
- 2024$1,772.00 ($147.67 / month)
Home Facts
- Beds2
- Baths1
- Total Finished SqFt924 SqFt
- Above Grade Finished924 SqFt
- StoriesOne
- Lot Size1.5400 Acres
- StyleSingle Family Residence
- Year Built1936
- APN09F380301771318
- CountyFulton
- Fireplaces1


