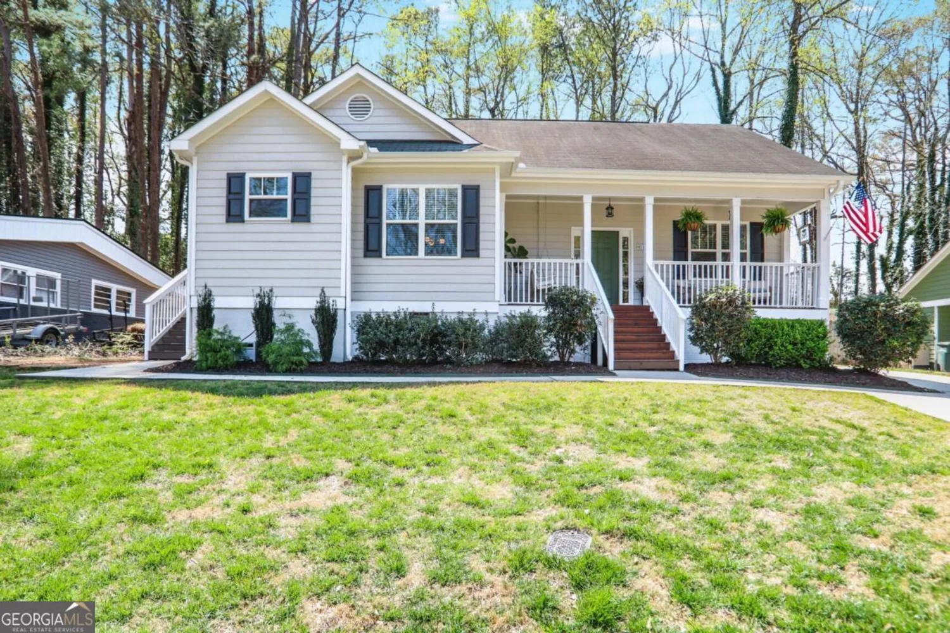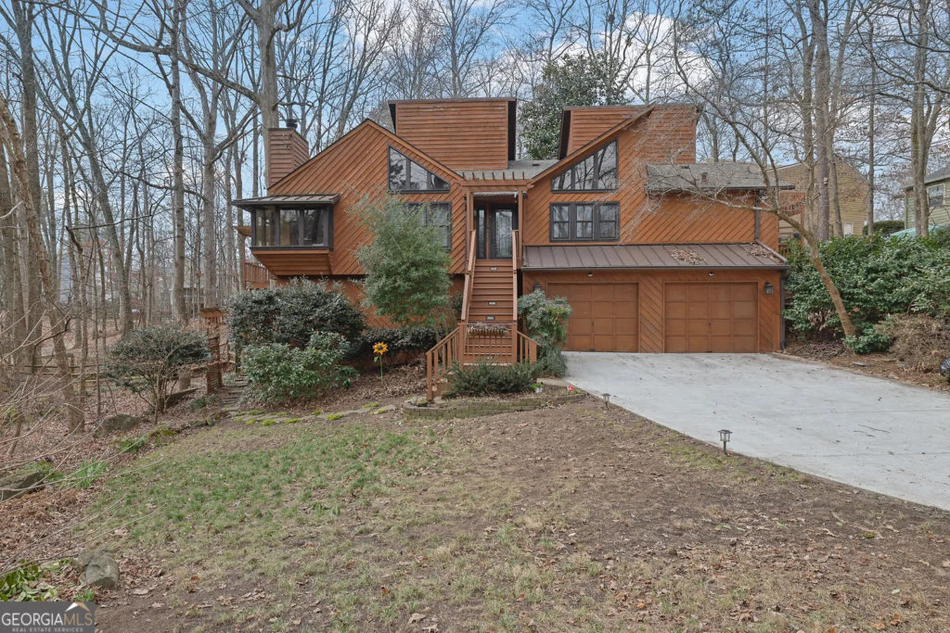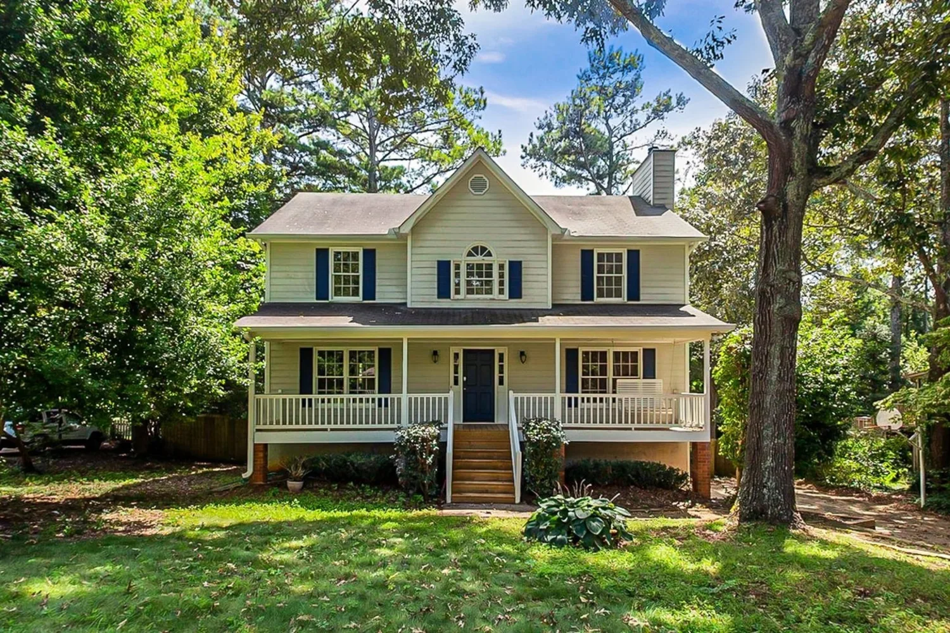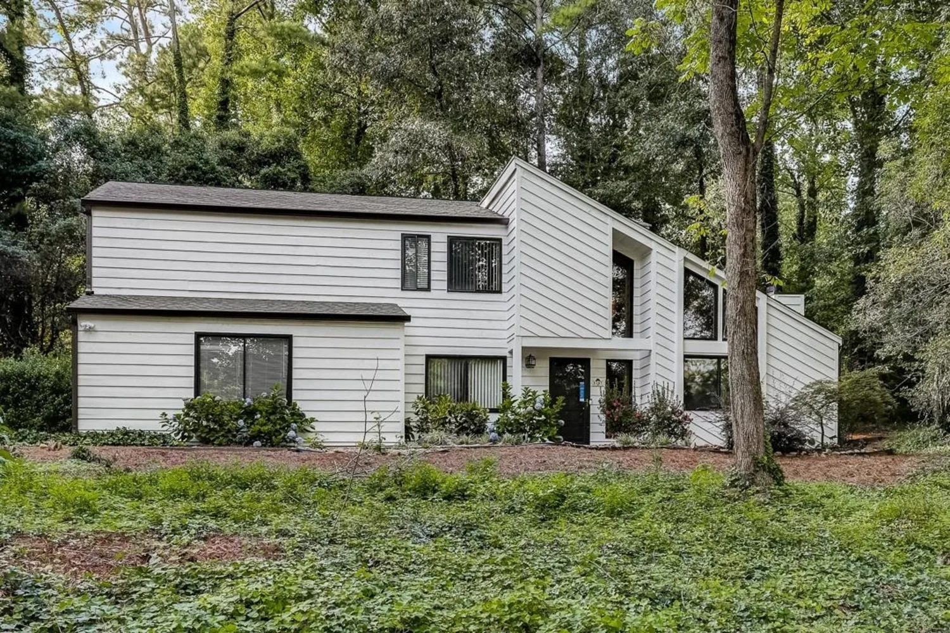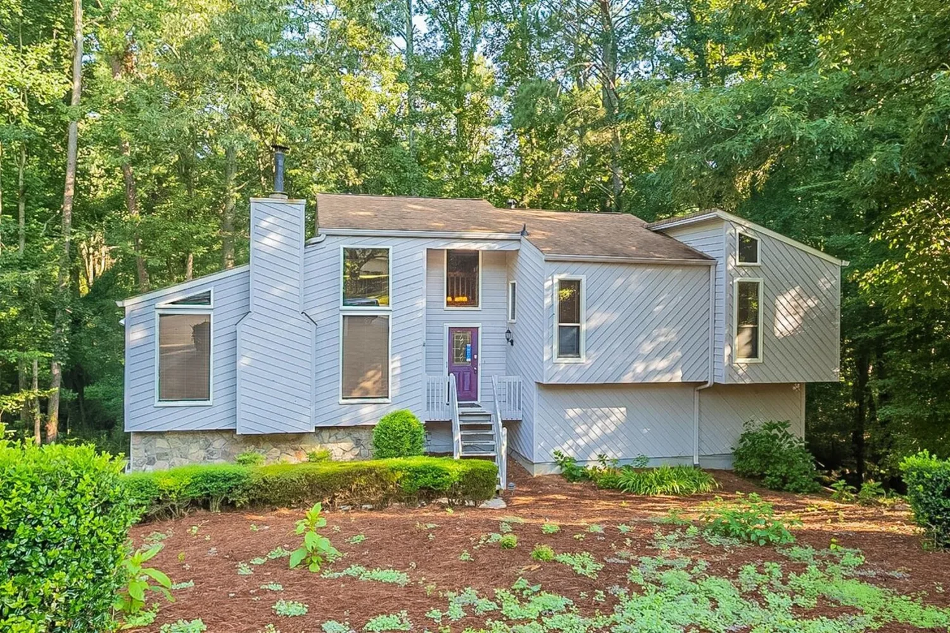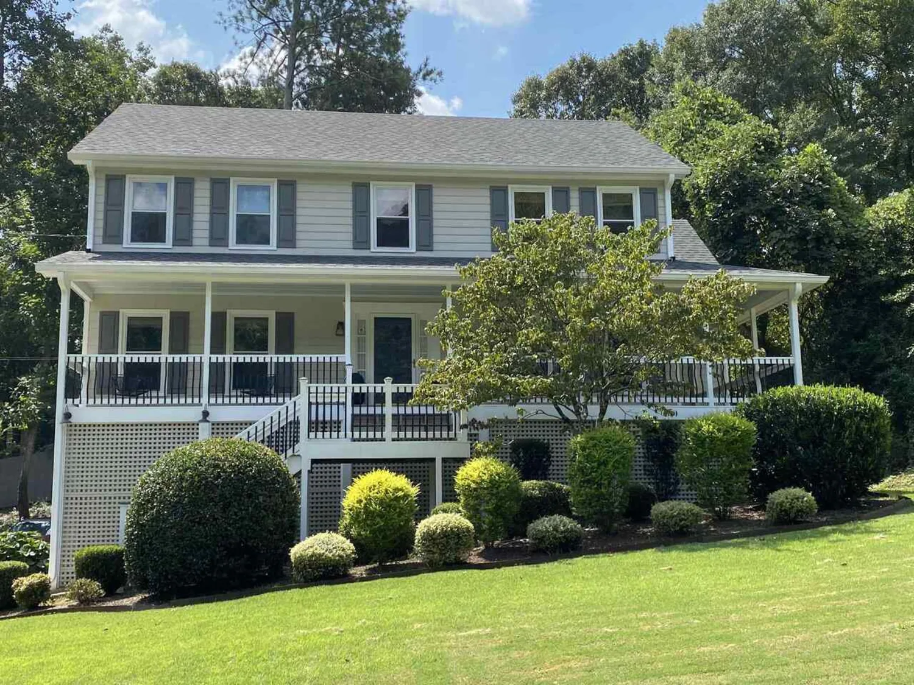2625 draw driveMarietta, GA 30066
2625 draw driveMarietta, GA 30066
Description
PRICE ADJUSTED!! Welcome to your dream home in the beautiful gated Gardens of Laura Creek community, with NO RENTAL RESTRICTIONS! This stunning Craftsman-style property combines elegance and functionality with its open-concept design, perfect for modern living. The main floor is a spacious, inviting space that flows effortlessly from the family room to the kitchen, featuring a large island, white cabinetry, sleek stone countertops, a breakfast bar, and a stainless steel hood over the gas cooktop--all ideal for entertaining. The second floor offers a serene master suite with a double vanity, separate soaking tub and shower, a generous walk-in closet, and two secondary bedrooms that share a full bath. An upper-level bonus room provides endless possibilities as a fourth bedroom, office, game room, or fitness space. Throughout the home, you'll find thoughtful details like high ceilings, tray ceilings, fresh paint, and brand-new carpeting upstairs paired with hardwood floors on the main level. Enjoy cozy evenings by the gas-log fireplace, or start your day on the covered front porch overlooking the well-maintained community. Just steps from Noonday Creek Trails and minutes from shopping, dining, and easy highway access, this home offers a balance of seclusion and convenience. Don't miss the chance to make this meticulously maintained residence yours--schedule a showing today!
Property Details for 2625 Draw Drive
- Subdivision ComplexGardens at Laura Creek
- Architectural StyleCraftsman, Traditional
- ExteriorOther
- Parking FeaturesAttached, Garage, Kitchen Level, Side/Rear Entrance
- Property AttachedYes
- Waterfront FeaturesNo Dock Or Boathouse
LISTING UPDATED:
- StatusActive
- MLS #10471804
- Days on Site62
- Taxes$6,285 / year
- HOA Fees$3,660 / month
- MLS TypeResidential
- Year Built2015
- Lot Size0.07 Acres
- CountryCobb
LISTING UPDATED:
- StatusActive
- MLS #10471804
- Days on Site62
- Taxes$6,285 / year
- HOA Fees$3,660 / month
- MLS TypeResidential
- Year Built2015
- Lot Size0.07 Acres
- CountryCobb
Building Information for 2625 Draw Drive
- StoriesThree Or More
- Year Built2015
- Lot Size0.0690 Acres
Payment Calculator
Term
Interest
Home Price
Down Payment
The Payment Calculator is for illustrative purposes only. Read More
Property Information for 2625 Draw Drive
Summary
Location and General Information
- Community Features: Gated, Playground, Street Lights, Near Shopping
- Directions: GPS Friendly
- Coordinates: 34.019676,-84.551837
School Information
- Elementary School: Bells Ferry
- Middle School: Daniell
- High School: Sprayberry
Taxes and HOA Information
- Parcel Number: 16057100280
- Tax Year: 2024
- Association Fee Includes: Maintenance Grounds, Security, Trash, Water
Virtual Tour
Parking
- Open Parking: No
Interior and Exterior Features
Interior Features
- Cooling: Ceiling Fan(s), Central Air, Zoned
- Heating: Forced Air, Natural Gas, Zoned
- Appliances: Dishwasher, Disposal, Microwave, Refrigerator
- Basement: None
- Fireplace Features: Living Room
- Flooring: Carpet, Hardwood
- Interior Features: Double Vanity, High Ceilings, Tray Ceiling(s), Walk-In Closet(s)
- Levels/Stories: Three Or More
- Window Features: Double Pane Windows
- Kitchen Features: Breakfast Area, Breakfast Bar, Kitchen Island, Walk-in Pantry
- Foundation: Slab
- Total Half Baths: 1
- Bathrooms Total Integer: 4
- Bathrooms Total Decimal: 3
Exterior Features
- Construction Materials: Concrete
- Roof Type: Composition
- Security Features: Gated Community, Key Card Entry, Smoke Detector(s)
- Laundry Features: In Hall, Upper Level
- Pool Private: No
Property
Utilities
- Sewer: Public Sewer
- Utilities: Cable Available, Electricity Available, Natural Gas Available, Phone Available, Sewer Available, Underground Utilities, Water Available
- Water Source: Public
Property and Assessments
- Home Warranty: Yes
- Property Condition: Resale
Green Features
Lot Information
- Above Grade Finished Area: 2735
- Common Walls: No Common Walls
- Lot Features: Level, Zero Lot Line
- Waterfront Footage: No Dock Or Boathouse
Multi Family
- Number of Units To Be Built: Square Feet
Rental
Rent Information
- Land Lease: Yes
Public Records for 2625 Draw Drive
Tax Record
- 2024$6,285.00 ($523.75 / month)
Home Facts
- Beds4
- Baths3
- Total Finished SqFt2,735 SqFt
- Above Grade Finished2,735 SqFt
- StoriesThree Or More
- Lot Size0.0690 Acres
- StyleSingle Family Residence
- Year Built2015
- APN16057100280
- CountyCobb
- Fireplaces1


