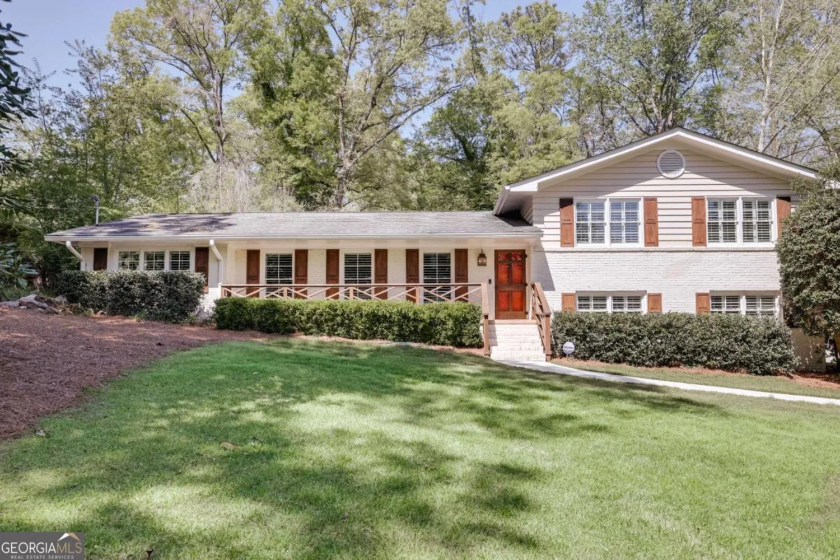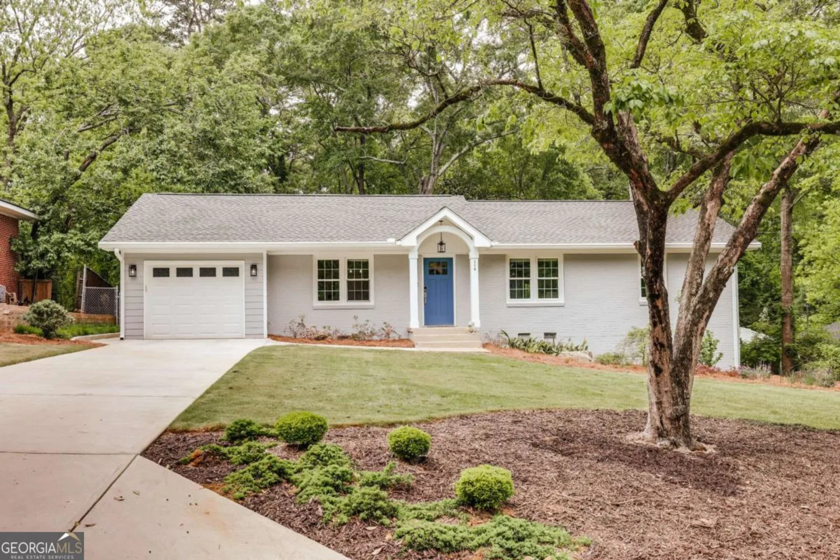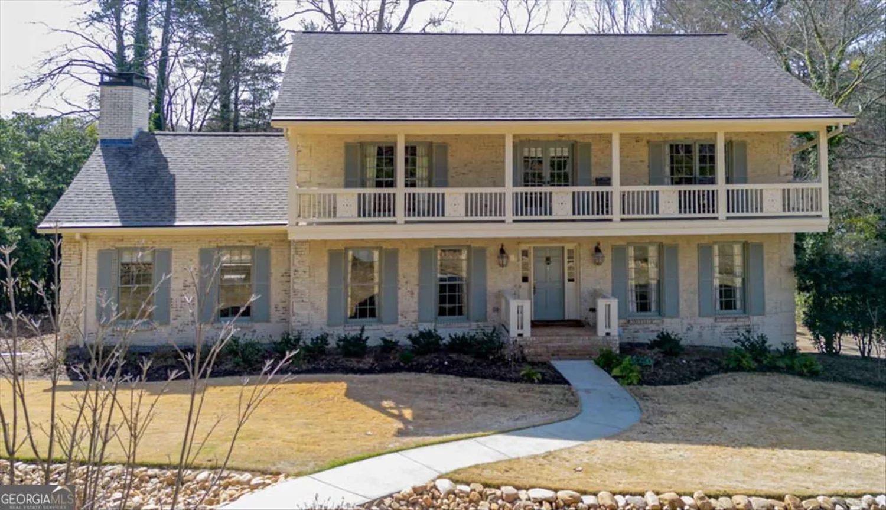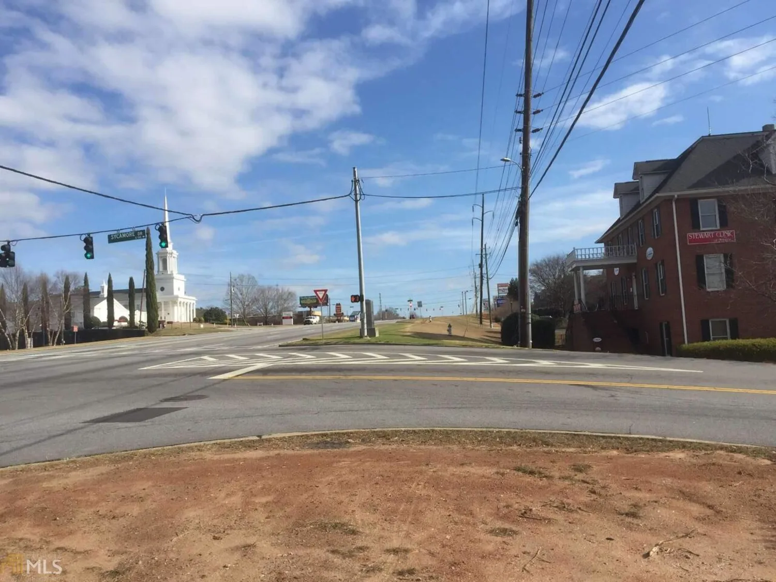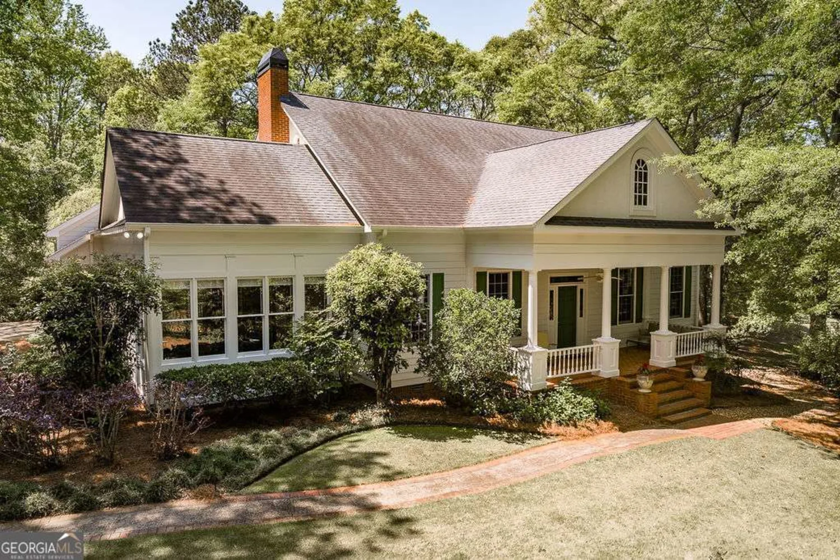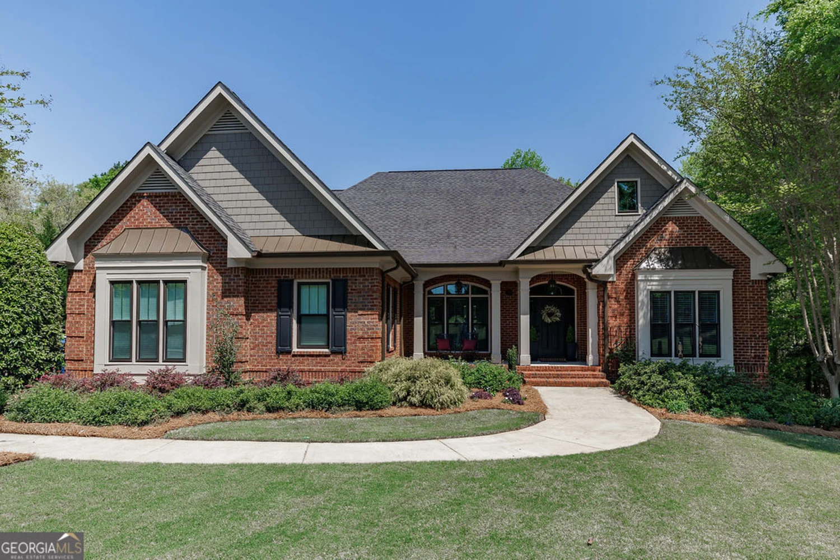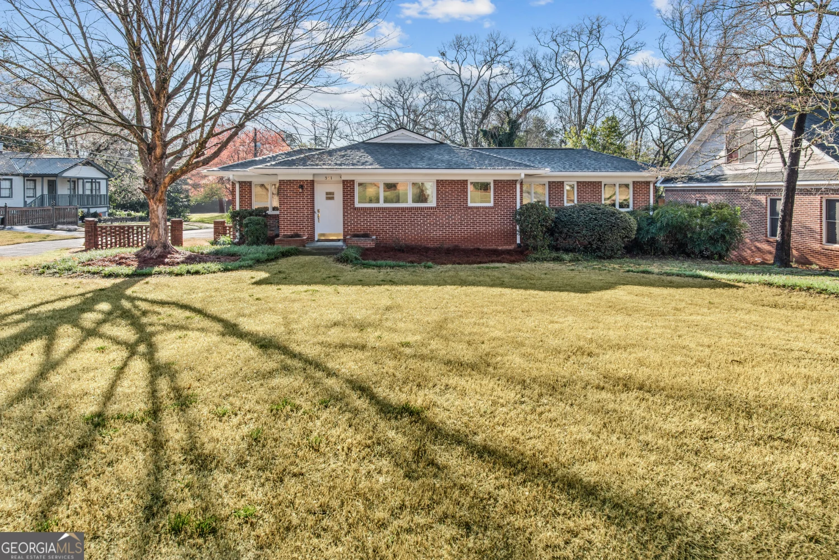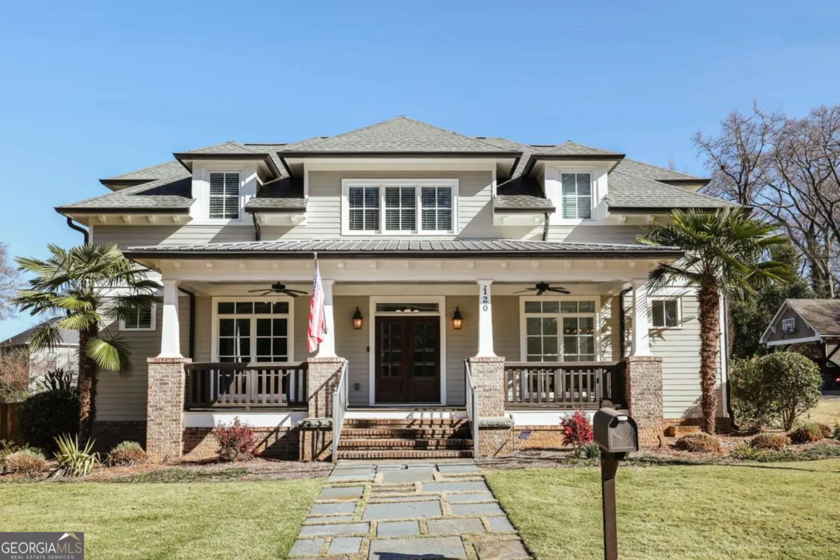152 ridgewood placeAthens, GA 30606
152 ridgewood placeAthens, GA 30606
Description
Behold this Five Points mountain style retreat! This immaculate 4 Bedroom, 3 Full Bathroom, 2 Half Bathroom home boasts many renovations and upgrades throughout. Floor to ceiling windows grace the back of the home and provide stunning views of this amazing property. New cabinets, a large island, a beverage refrigerator, custom back splash and ALL quartz counters in the kitchen are illuminated by skylights. Additionally, the open floor plan features a family room, dining room, and sunroom. The primary bedroom and bath on the main level feel luxurious and grand with a wood vaulted ceiling, and the completely renovated ensuite with a sauna is just as impressive. Few basements are this meticulously finished out. With the full wet bar, kitchenette, den and separate bedroom with a closet, it is ideal for parties, tailgates and perfect for guests. Offering outdoor living at its best, the multiple decks and patio spaces include a wet bar area, turf lawn, built in seating, and an outdoor shower can be added. Within walking distance to shops, grocery and restaurants this peaceful retreat is a rare find and a must see in the heart of Athens, Five Points. Visit 152RidgewoodPlace.com for more pictures.
Property Details for 152 Ridgewood Place
- Subdivision ComplexBobbin Mill
- Architectural StyleBungalow/Cottage, Cape Cod, Craftsman
- Parking FeaturesDetached, Garage
- Property AttachedNo
LISTING UPDATED:
- StatusActive
- MLS #10471879
- Days on Site70
- Taxes$7,428 / year
- MLS TypeResidential
- Year Built1994
- Lot Size0.44 Acres
- CountryClarke
LISTING UPDATED:
- StatusActive
- MLS #10471879
- Days on Site70
- Taxes$7,428 / year
- MLS TypeResidential
- Year Built1994
- Lot Size0.44 Acres
- CountryClarke
Building Information for 152 Ridgewood Place
- StoriesThree Or More
- Year Built1994
- Lot Size0.4400 Acres
Payment Calculator
Term
Interest
Home Price
Down Payment
The Payment Calculator is for illustrative purposes only. Read More
Property Information for 152 Ridgewood Place
Summary
Location and General Information
- Community Features: Near Shopping
- Directions: West Lake to Ridgewood Pl. Home on the left. OR S. Lumpkin turn on Westview. Right on on Ridgewood Pl. Home on the right. Look for red sign
- Coordinates: 33.934509,-83.394388
School Information
- Elementary School: Barrow
- Middle School: Clarke
- High School: Clarke Central
Taxes and HOA Information
- Parcel Number: 124D1 A042
- Tax Year: 2024
- Association Fee Includes: None
Virtual Tour
Parking
- Open Parking: No
Interior and Exterior Features
Interior Features
- Cooling: Ceiling Fan(s), Heat Pump
- Heating: Central
- Appliances: Dishwasher, Microwave, Oven/Range (Combo), Refrigerator
- Basement: Bath Finished, Bath/Stubbed, Exterior Entry, Finished, Interior Entry, Partial
- Flooring: Carpet, Hardwood, Other, Tile
- Interior Features: Double Vanity, Master On Main Level, Other, Sauna, Tile Bath, Walk-In Closet(s), Wet Bar
- Levels/Stories: Three Or More
- Main Bedrooms: 1
- Total Half Baths: 2
- Bathrooms Total Integer: 5
- Main Full Baths: 1
- Bathrooms Total Decimal: 4
Exterior Features
- Construction Materials: Stone, Wood Siding
- Roof Type: Composition
- Laundry Features: In Basement
- Pool Private: No
Property
Utilities
- Sewer: Public Sewer
- Utilities: Other
- Water Source: Public
Property and Assessments
- Home Warranty: Yes
- Property Condition: Updated/Remodeled
Green Features
Lot Information
- Above Grade Finished Area: 2320
- Lot Features: Other
Multi Family
- Number of Units To Be Built: Square Feet
Rental
Rent Information
- Land Lease: Yes
Public Records for 152 Ridgewood Place
Tax Record
- 2024$7,428.00 ($619.00 / month)
Home Facts
- Beds4
- Baths3
- Total Finished SqFt3,451 SqFt
- Above Grade Finished2,320 SqFt
- Below Grade Finished1,131 SqFt
- StoriesThree Or More
- Lot Size0.4400 Acres
- StyleSingle Family Residence
- Year Built1994
- APN124D1 A042
- CountyClarke
- Fireplaces1


