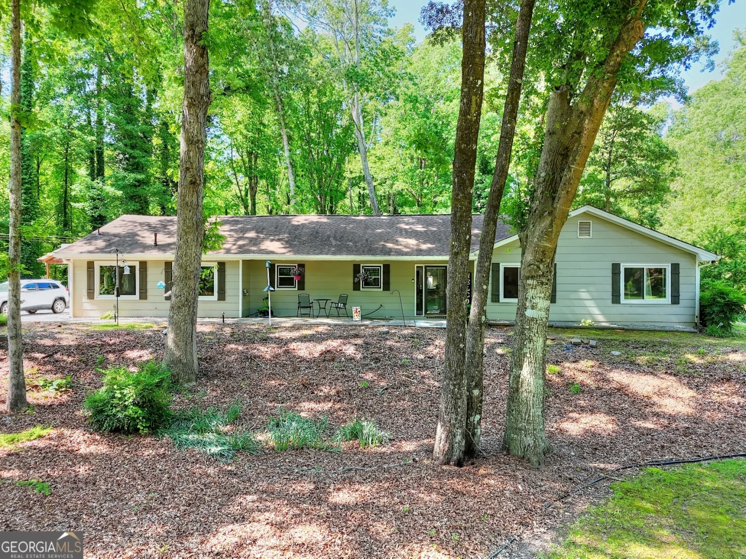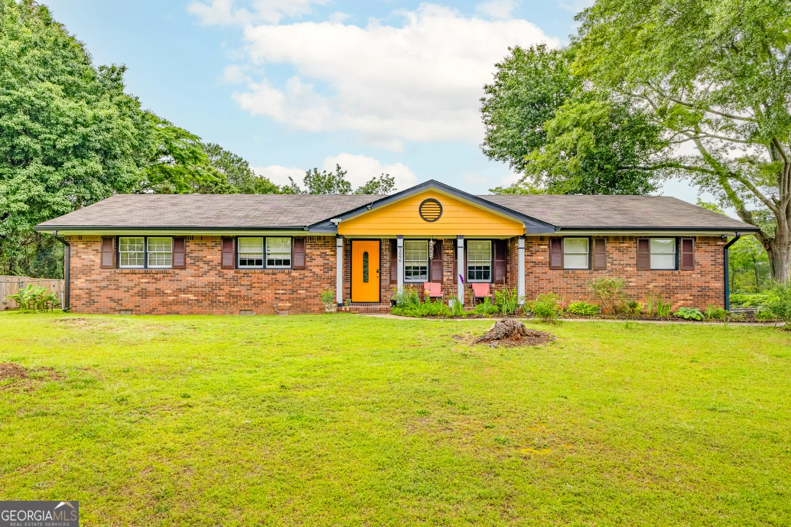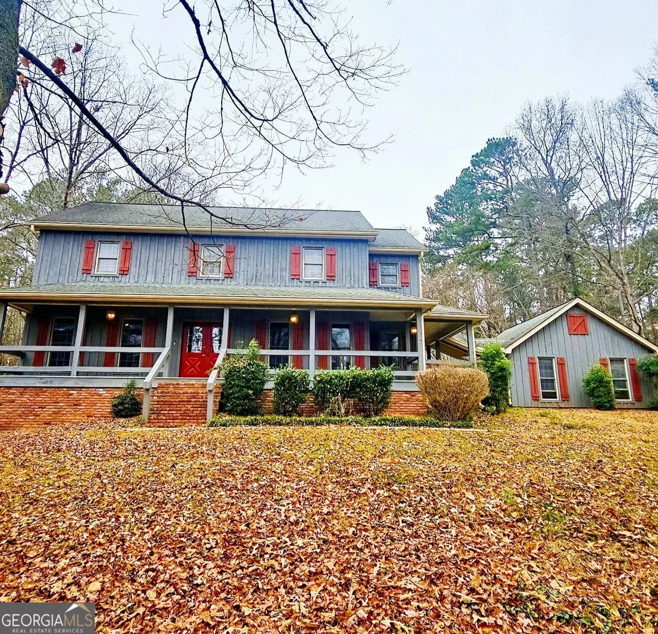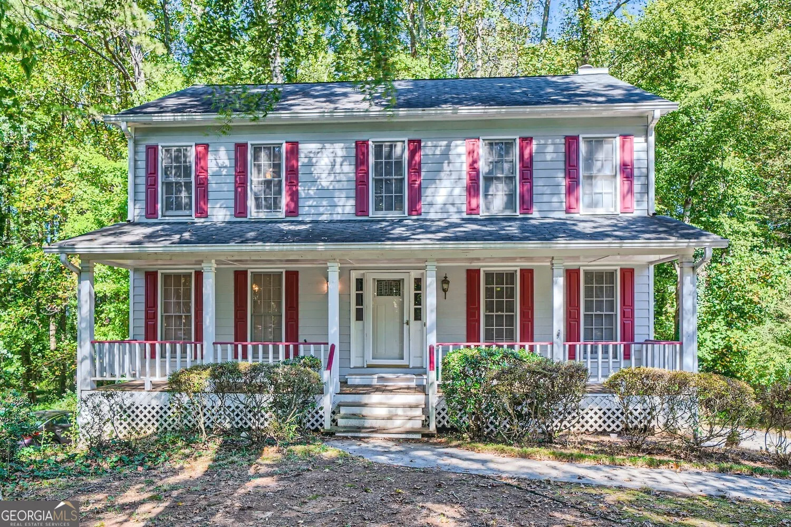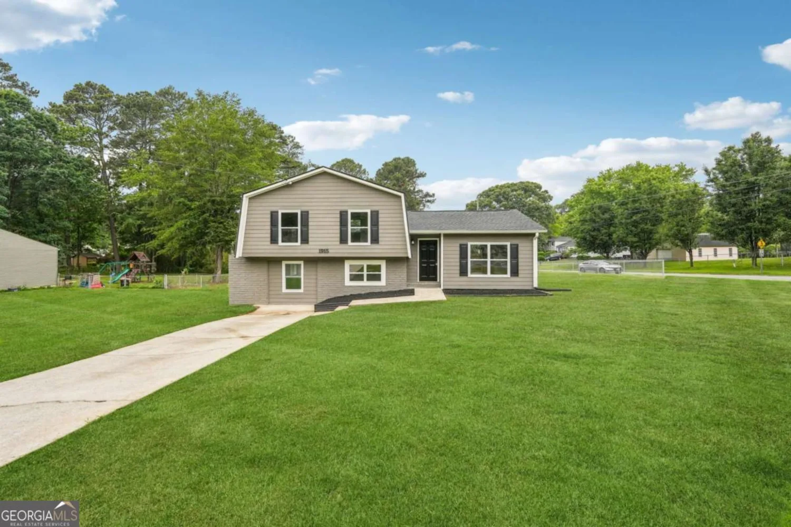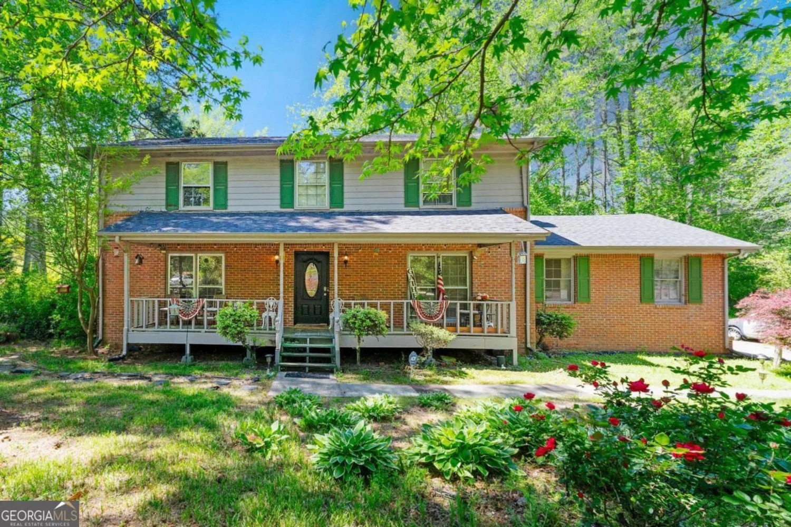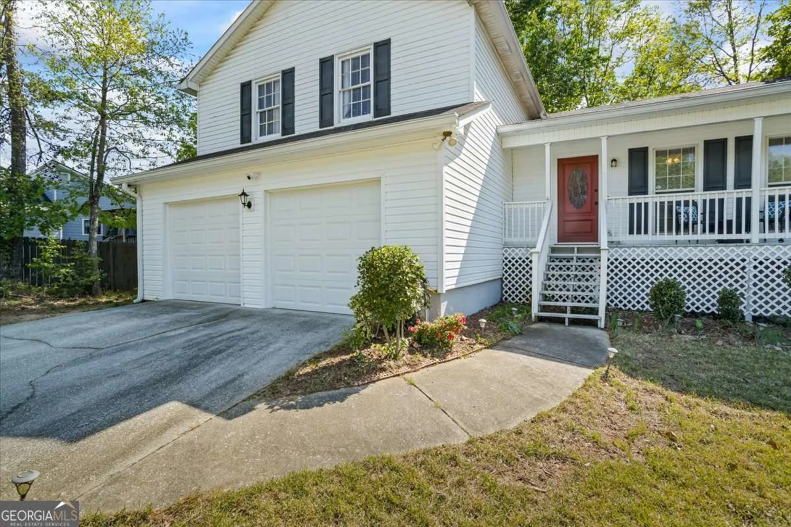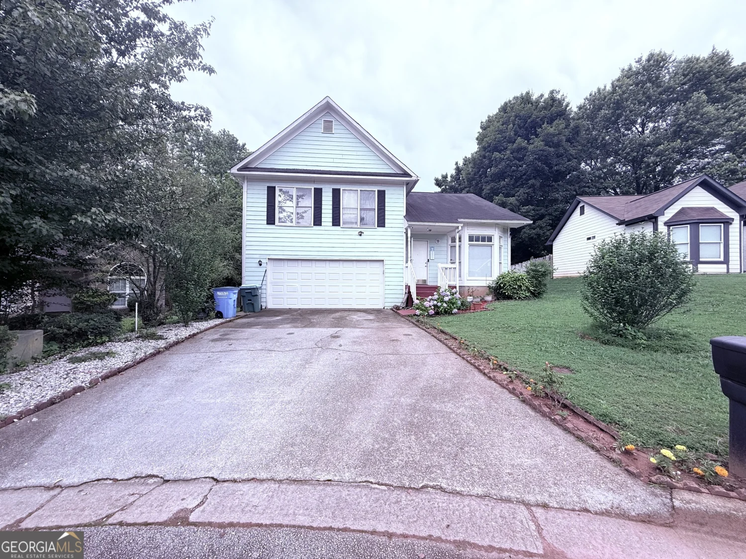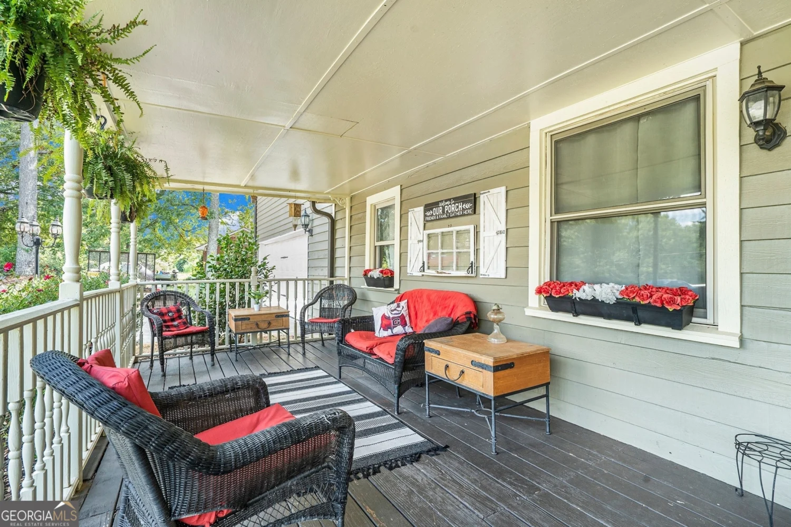5175 bridle point parkwaySnellville, GA 30039
5175 bridle point parkwaySnellville, GA 30039
Description
Welcome to your future home in charming Snellville! This delightful four-bedroom, three-bathroom residence offers the perfect blend of comfort and functionality, nestled in a peaceful neighborhood setting. Step inside to discover a well-designed layout that caters to both family living and entertaining. A standout feature is the fenced backyard with a beautiful gazebo, perfect for enjoying your morning coffee or curling up with a good book.Convenience is key in this location, with Publix Super Market and Walmart just minutes away for all your shopping needs. Nature enthusiasts will appreciate the proximity to Lake Sheryl, ideal for peaceful weekend strolls or outdoor recreation. This property combines the comfort of suburban living with the convenience of nearby amenities, making it an ideal place to call home. Don't miss the chance to make this house your own!
Property Details for 5175 Bridle Point Parkway
- Subdivision ComplexBridle Point
- Architectural StyleContemporary
- Parking FeaturesNone
- Property AttachedYes
LISTING UPDATED:
- StatusActive
- MLS #10471895
- Days on Site92
- Taxes$5,264 / year
- HOA Fees$500 / month
- MLS TypeResidential
- Year Built2005
- Lot Size0.18 Acres
- CountryGwinnett
LISTING UPDATED:
- StatusActive
- MLS #10471895
- Days on Site92
- Taxes$5,264 / year
- HOA Fees$500 / month
- MLS TypeResidential
- Year Built2005
- Lot Size0.18 Acres
- CountryGwinnett
Building Information for 5175 Bridle Point Parkway
- StoriesTwo
- Year Built2005
- Lot Size0.1800 Acres
Payment Calculator
Term
Interest
Home Price
Down Payment
The Payment Calculator is for illustrative purposes only. Read More
Property Information for 5175 Bridle Point Parkway
Summary
Location and General Information
- Community Features: Clubhouse, Pool
- Directions: USE GPS
- Coordinates: 33.775748,-84.026088
School Information
- Elementary School: Anderson Livsey
- Middle School: Shiloh
- High School: Shiloh
Taxes and HOA Information
- Parcel Number: R4338 105
- Tax Year: 2024
- Association Fee Includes: Swimming
Virtual Tour
Parking
- Open Parking: No
Interior and Exterior Features
Interior Features
- Cooling: Central Air
- Heating: Natural Gas
- Appliances: Dishwasher, Disposal
- Basement: None
- Fireplace Features: Family Room
- Flooring: Laminate
- Interior Features: Double Vanity, Other
- Levels/Stories: Two
- Kitchen Features: Kitchen Island, Solid Surface Counters
- Foundation: Slab
- Total Half Baths: 1
- Bathrooms Total Integer: 3
- Bathrooms Total Decimal: 2
Exterior Features
- Construction Materials: Vinyl Siding
- Fencing: Back Yard
- Patio And Porch Features: Patio
- Roof Type: Composition
- Security Features: Smoke Detector(s)
- Laundry Features: Other
- Pool Private: No
- Other Structures: Gazebo
Property
Utilities
- Sewer: Public Sewer
- Utilities: Cable Available, Electricity Available, Natural Gas Available, Sewer Available, Water Available
- Water Source: Public
Property and Assessments
- Home Warranty: Yes
- Property Condition: Resale
Green Features
Lot Information
- Common Walls: No Common Walls
- Lot Features: Level, Private
Multi Family
- Number of Units To Be Built: Square Feet
Rental
Rent Information
- Land Lease: Yes
Public Records for 5175 Bridle Point Parkway
Tax Record
- 2024$5,264.00 ($438.67 / month)
Home Facts
- Beds4
- Baths2
- StoriesTwo
- Lot Size0.1800 Acres
- StyleSingle Family Residence
- Year Built2005
- APNR4338 105
- CountyGwinnett
- Fireplaces1


