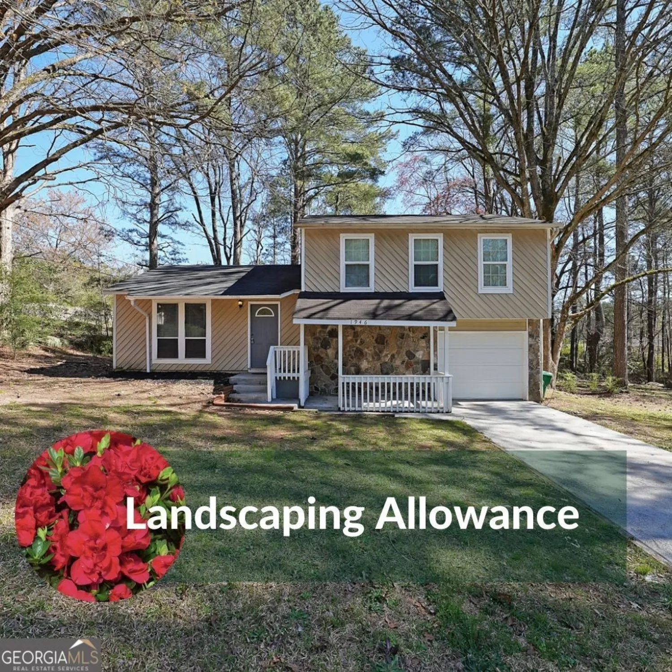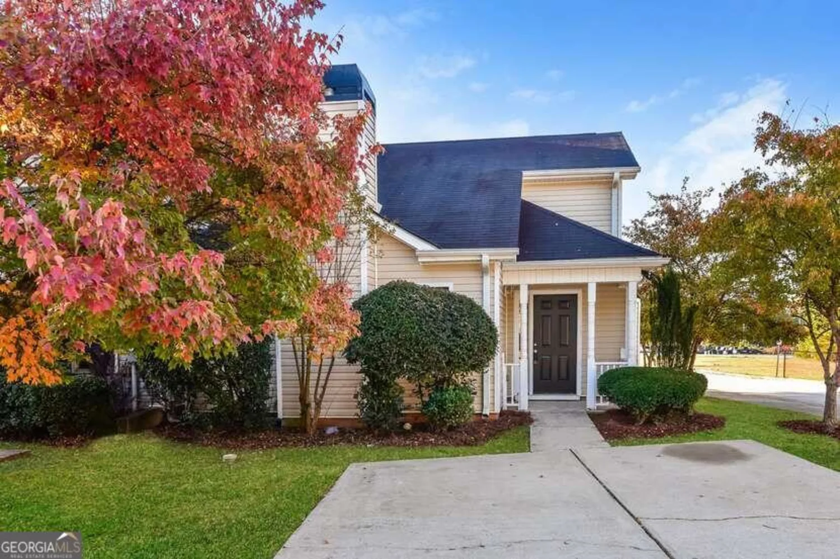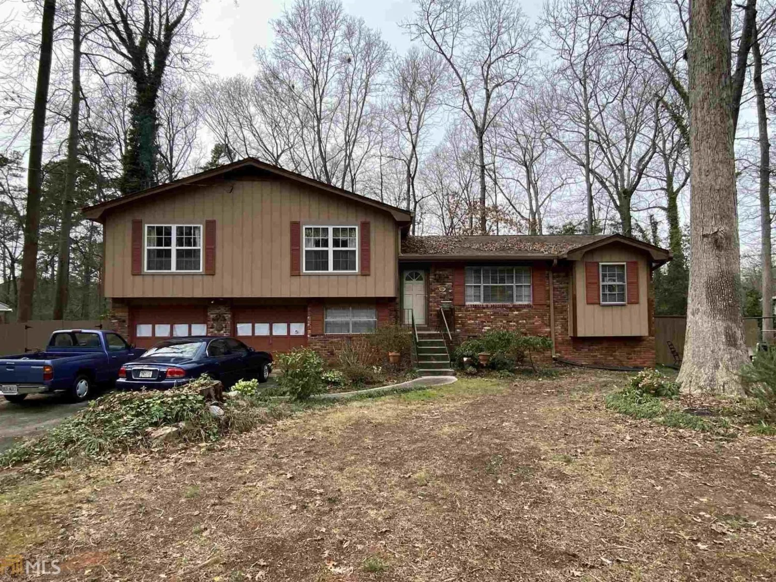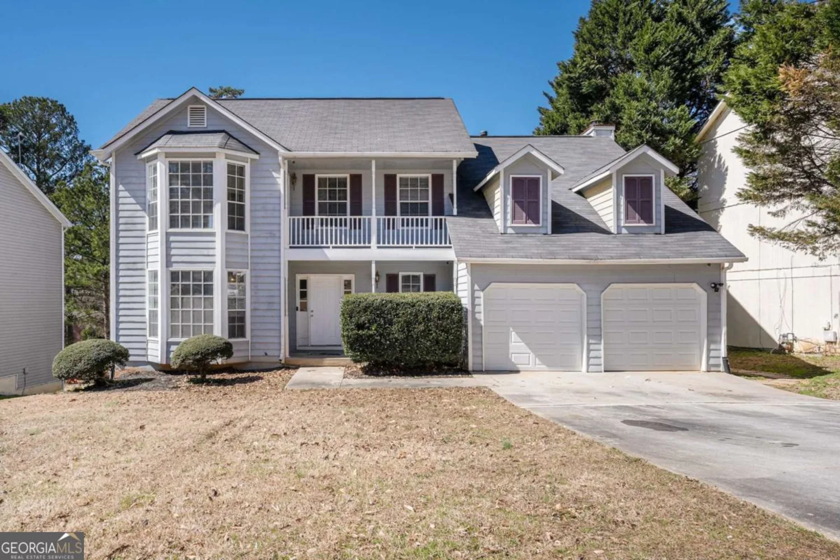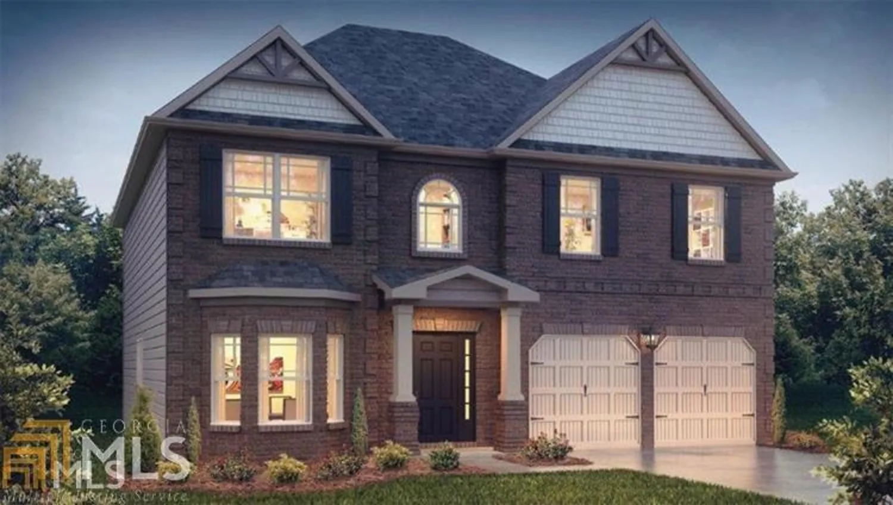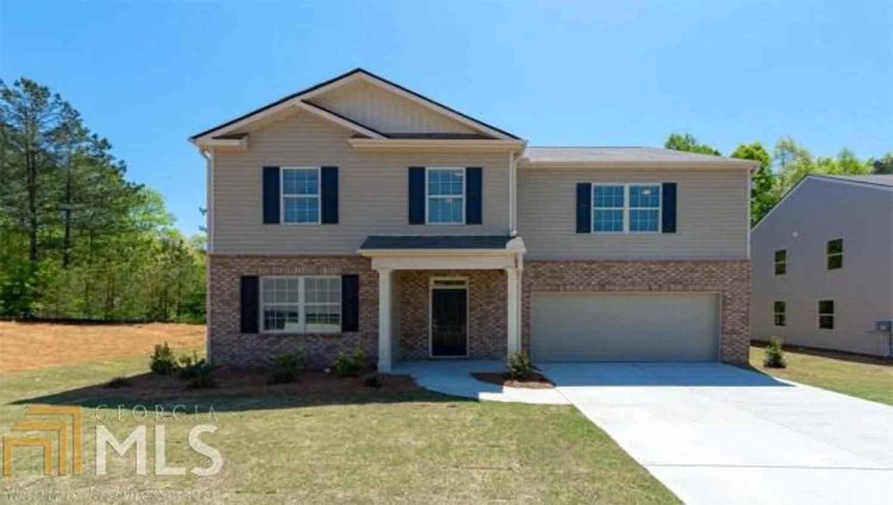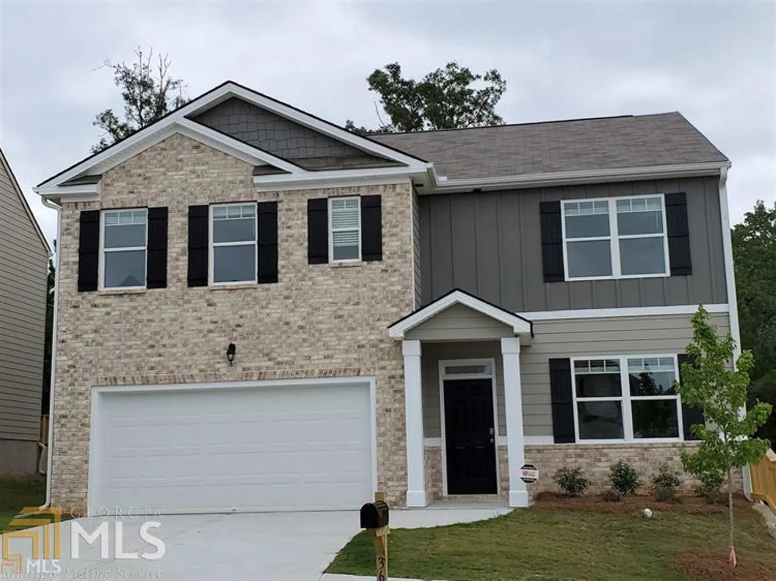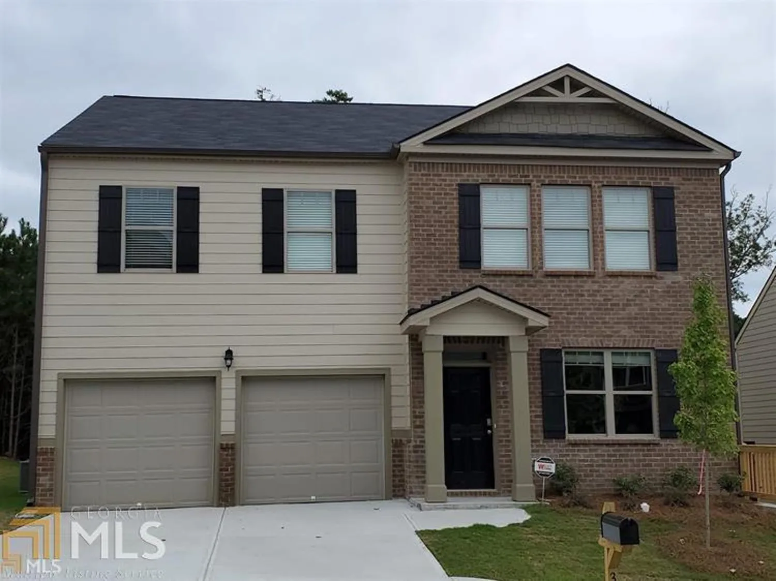1056 shadow lake driveLithonia, GA 30058
1056 shadow lake driveLithonia, GA 30058
Description
MOTIVATED SELLER! All reasonable offers will be considered. New exterior siding and newer roof, less than 7yrs old! - Welcome to this cozy 2-story traditional home featuring a freshly painted exterior and a 2-car garage. Step inside to find a well-designed layout with separate living and dining rooms, perfect for entertaining. The family room, complete with a fireplace, flows seamlessly into a bright eat-in kitchen, highlighted by sunny bay windows that bring in an abundance of natural light. Enjoy outdoor living on the freshly painted wooden deck, complemented by an extended patioCoideal for relaxing or hosting gatherings. Upstairs, the oversized primary bedroom boasts an en suite bath and a spacious walk-in closet. A bonus room, accessible through both the primary suite and a separate hallway entry, offers endless possibilities as a sitting area, office, nursery, or creative space. Two generous secondary bedrooms provide ample closet space, ensuring comfort for all. With a low-maintenance backyard, this home is the perfect blend of style and convenience. DonCOt miss this opportunityCoschedule your showing today!
Property Details for 1056 Shadow Lake Drive
- Subdivision ComplexShadow Rock Lakes
- Architectural StyleTraditional
- Parking FeaturesGarage, Garage Door Opener, Kitchen Level
- Property AttachedYes
LISTING UPDATED:
- StatusActive
- MLS #10471995
- Days on Site65
- Taxes$5,194 / year
- HOA Fees$580 / month
- MLS TypeResidential
- Year Built1996
- Lot Size0.27 Acres
- CountryDeKalb
LISTING UPDATED:
- StatusActive
- MLS #10471995
- Days on Site65
- Taxes$5,194 / year
- HOA Fees$580 / month
- MLS TypeResidential
- Year Built1996
- Lot Size0.27 Acres
- CountryDeKalb
Building Information for 1056 Shadow Lake Drive
- StoriesTwo
- Year Built1996
- Lot Size0.2700 Acres
Payment Calculator
Term
Interest
Home Price
Down Payment
The Payment Calculator is for illustrative purposes only. Read More
Property Information for 1056 Shadow Lake Drive
Summary
Location and General Information
- Community Features: Clubhouse, Fitness Center, Lake, Playground, Pool, Tennis Court(s), Near Public Transport, Walk To Schools, Near Shopping
- Directions: FROM I-285 S - Take exit 41 for GA-10/Memorial Dr toward Avondale Estates - Use the left 2 lanes to take the ramp to GA-10 E/Memorial Dr - Use the left 2 lanes to take the ramp to Pine Lake/Stone Mtn - Use any lane to turn left onto GA-10 E/Memorial Dr - Turn right onto Rockbridge Rd SW - Turn right
- Coordinates: 33.763216,-84.147682
School Information
- Elementary School: Shadow Rock
- Middle School: Redan
- High School: Redan
Taxes and HOA Information
- Parcel Number: 16 066 04 067
- Tax Year: 2024
- Association Fee Includes: Other
- Tax Lot: 57
Virtual Tour
Parking
- Open Parking: No
Interior and Exterior Features
Interior Features
- Cooling: Ceiling Fan(s), Central Air
- Heating: Central, Hot Water, Natural Gas
- Appliances: Dishwasher, Dryer, Electric Water Heater, Refrigerator, Washer
- Basement: None
- Fireplace Features: Family Room
- Flooring: Carpet, Tile, Vinyl
- Interior Features: Other
- Levels/Stories: Two
- Window Features: Bay Window(s), Double Pane Windows
- Kitchen Features: Breakfast Area, Solid Surface Counters
- Foundation: Slab
- Total Half Baths: 1
- Bathrooms Total Integer: 3
- Bathrooms Total Decimal: 2
Exterior Features
- Construction Materials: Stucco
- Roof Type: Other
- Security Features: Carbon Monoxide Detector(s), Smoke Detector(s)
- Laundry Features: Other
- Pool Private: No
Property
Utilities
- Sewer: Public Sewer
- Utilities: Cable Available, Electricity Available, Natural Gas Available, Phone Available, Sewer Available, Water Available
- Water Source: Public
Property and Assessments
- Home Warranty: Yes
- Property Condition: Resale
Green Features
Lot Information
- Above Grade Finished Area: 1946
- Common Walls: No Common Walls
- Lot Features: Sloped
Multi Family
- Number of Units To Be Built: Square Feet
Rental
Rent Information
- Land Lease: Yes
Public Records for 1056 Shadow Lake Drive
Tax Record
- 2024$5,194.00 ($432.83 / month)
Home Facts
- Beds3
- Baths2
- Total Finished SqFt1,946 SqFt
- Above Grade Finished1,946 SqFt
- StoriesTwo
- Lot Size0.2700 Acres
- StyleSingle Family Residence
- Year Built1996
- APN16 066 04 067
- CountyDeKalb
- Fireplaces1


