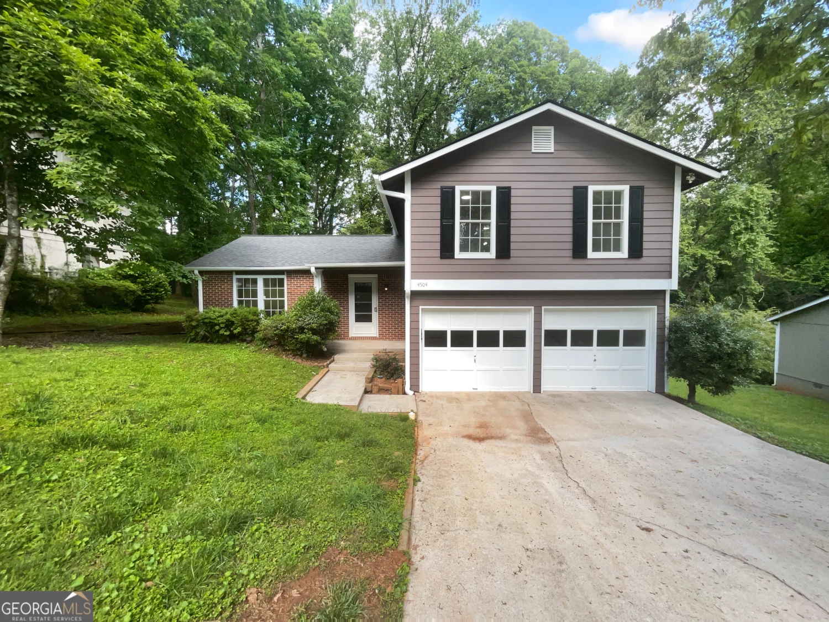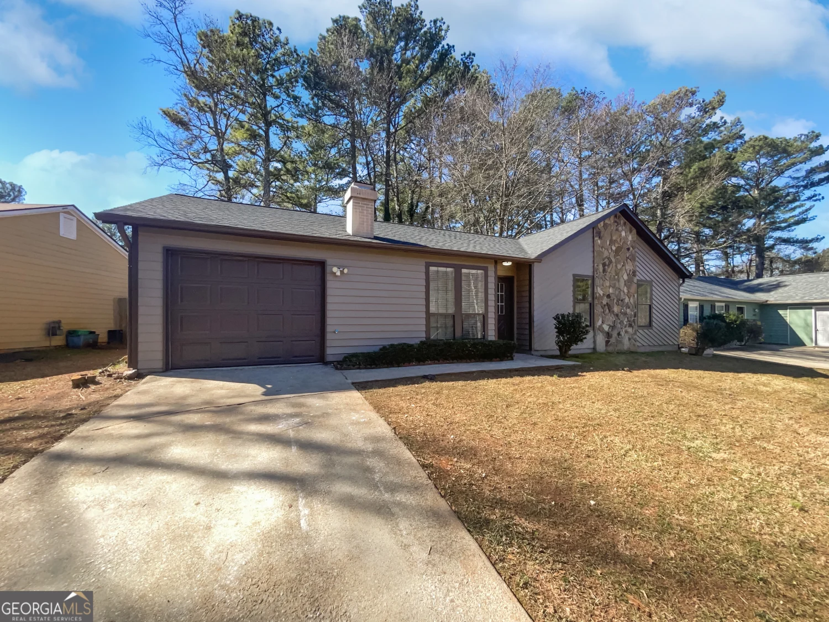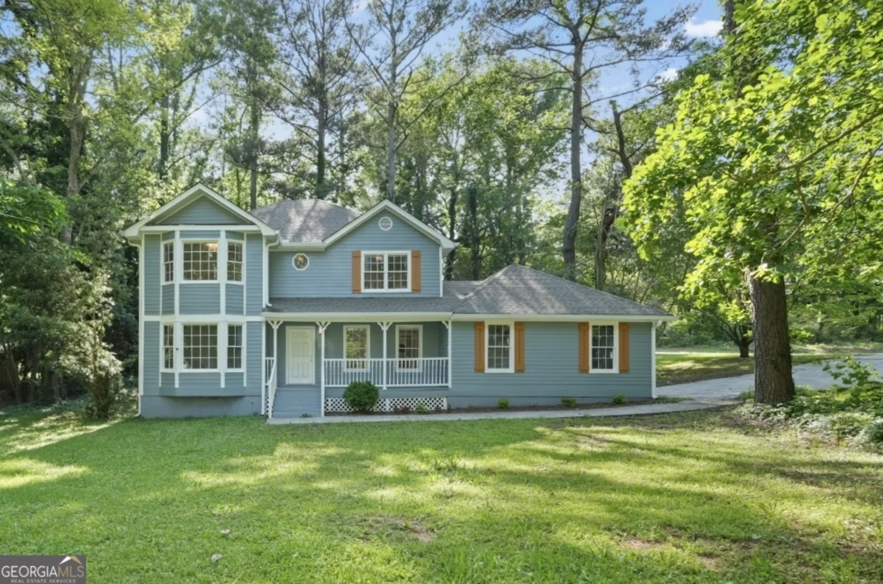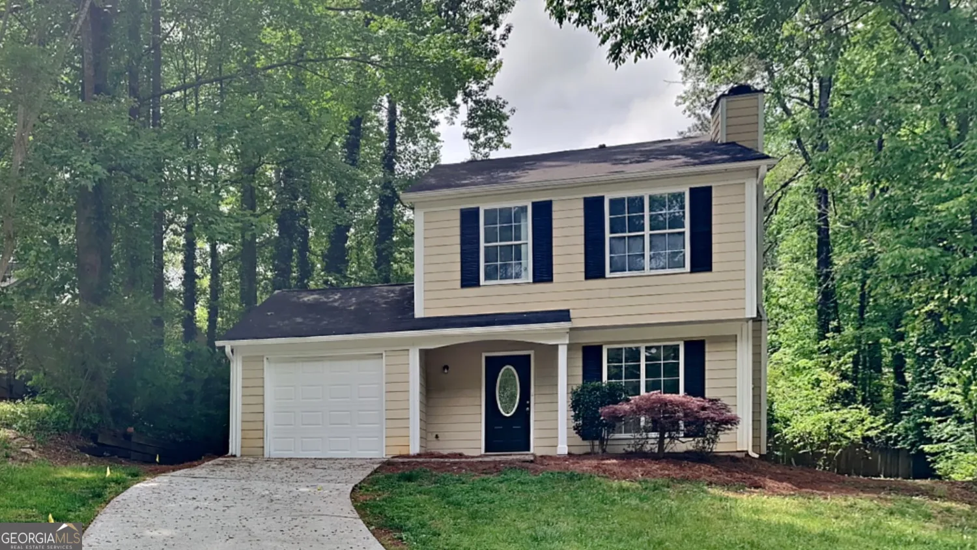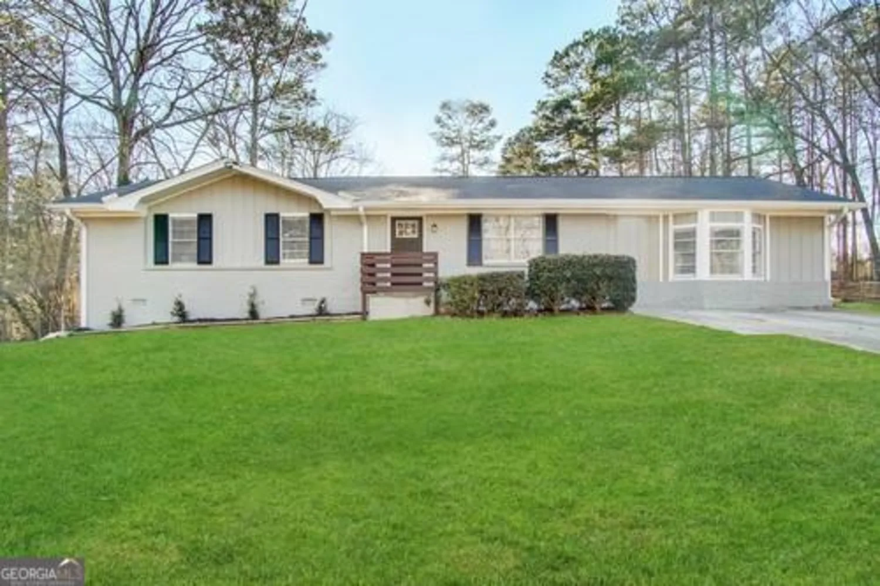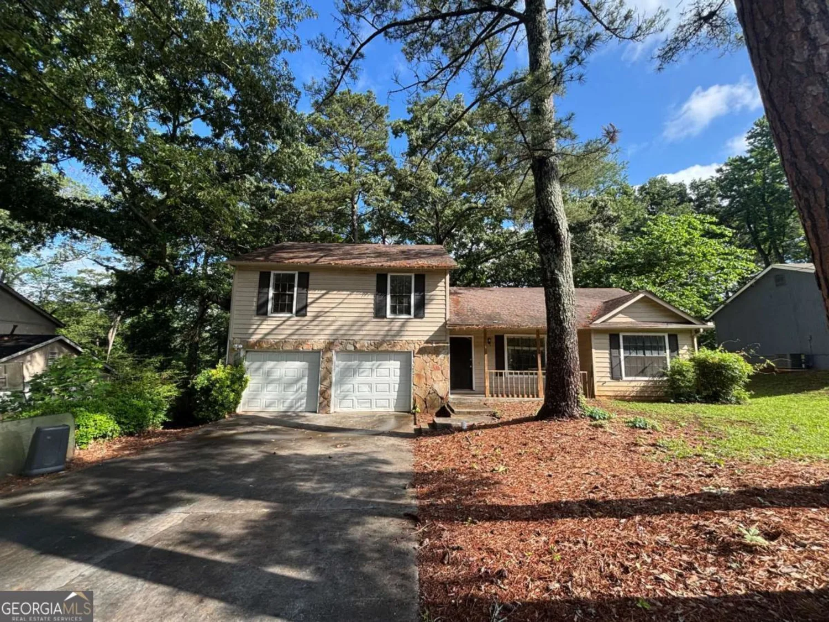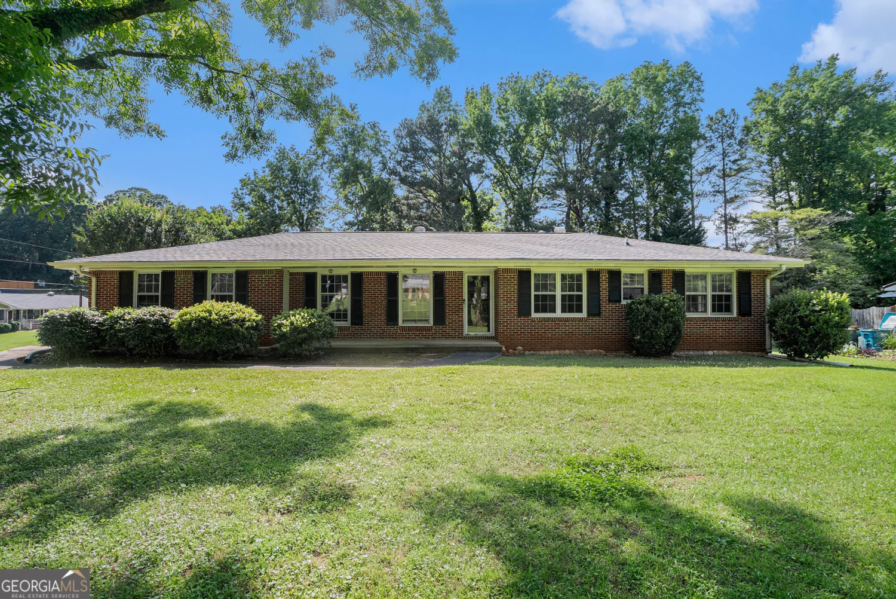1015 chapman laneStone Mountain, GA 30088
1015 chapman laneStone Mountain, GA 30088
Description
GORGEOUS, MODERN RENOVATION with features seen in much higher priced homes. NEW! OPEN CONCEPT floor plan featuring a living room with cozy fireplace, soaring vaulted ceilings, easy-care LVP flooring and tons of windows to let all the natural light in. Enjoy cooking surrounded by white cabinets, granite countertops, directional-tile backsplash, huge center island for preparing meals, and new stainless steel appliances. Chic light fixtures illuminate the space from above. Home offers 3 sun rooms. With major sub-systems updated....Including, HVAC, Water Heater, and Roof. Master bathroom features a huge walk in shower with new tile and glass door. Property sits on a large well maintained corner lot.
Property Details for 1015 Chapman Lane
- Subdivision ComplexStone Mountain
- Architectural StyleContemporary
- ExteriorOther
- Num Of Parking Spaces2
- Parking FeaturesAttached, Garage
- Property AttachedNo
LISTING UPDATED:
- StatusClosed
- MLS #10472173
- Days on Site40
- Taxes$3,631.07 / year
- MLS TypeResidential
- Year Built1985
- Lot Size0.30 Acres
- CountryDeKalb
LISTING UPDATED:
- StatusClosed
- MLS #10472173
- Days on Site40
- Taxes$3,631.07 / year
- MLS TypeResidential
- Year Built1985
- Lot Size0.30 Acres
- CountryDeKalb
Building Information for 1015 Chapman Lane
- StoriesMulti/Split
- Year Built1985
- Lot Size0.3000 Acres
Payment Calculator
Term
Interest
Home Price
Down Payment
The Payment Calculator is for illustrative purposes only. Read More
Property Information for 1015 Chapman Lane
Summary
Location and General Information
- Community Features: None
- Directions: Please use GPS
- Coordinates: 33.764679,-84.174014
School Information
- Elementary School: Eldridge Miller
- Middle School: Redan
- High School: Redan
Taxes and HOA Information
- Parcel Number: 16 034 11 050
- Tax Year: 23
- Association Fee Includes: None
Virtual Tour
Parking
- Open Parking: No
Interior and Exterior Features
Interior Features
- Cooling: Ceiling Fan(s), Central Air, Electric
- Heating: Forced Air, Natural Gas
- Appliances: Dishwasher, Disposal, Oven/Range (Combo)
- Basement: None
- Fireplace Features: Family Room
- Flooring: Carpet, Laminate
- Interior Features: High Ceilings, Tile Bath
- Levels/Stories: Multi/Split
- Kitchen Features: Breakfast Area, Breakfast Bar, Solid Surface Counters
- Foundation: Slab
- Total Half Baths: 1
- Bathrooms Total Integer: 3
- Bathrooms Total Decimal: 2
Exterior Features
- Construction Materials: Wood Siding
- Patio And Porch Features: Deck, Porch
- Roof Type: Composition
- Laundry Features: Other
- Pool Private: No
Property
Utilities
- Sewer: Public Sewer
- Utilities: Cable Available, Electricity Available, High Speed Internet, Natural Gas Available, Sewer Connected
- Water Source: Public
Property and Assessments
- Home Warranty: Yes
- Property Condition: Updated/Remodeled
Green Features
Lot Information
- Above Grade Finished Area: 1972
- Lot Features: Corner Lot, Level
Multi Family
- Number of Units To Be Built: Square Feet
Rental
Rent Information
- Land Lease: Yes
Public Records for 1015 Chapman Lane
Tax Record
- 23$3,631.07 ($302.59 / month)
Home Facts
- Beds4
- Baths2
- Total Finished SqFt1,972 SqFt
- Above Grade Finished1,972 SqFt
- StoriesMulti/Split
- Lot Size0.3000 Acres
- StyleSingle Family Residence
- Year Built1985
- APN16 034 11 050
- CountyDeKalb
- Fireplaces1


