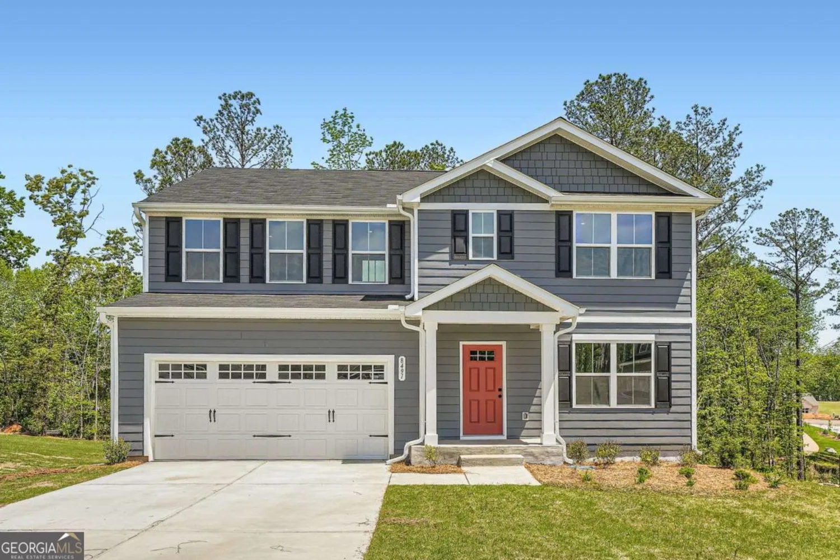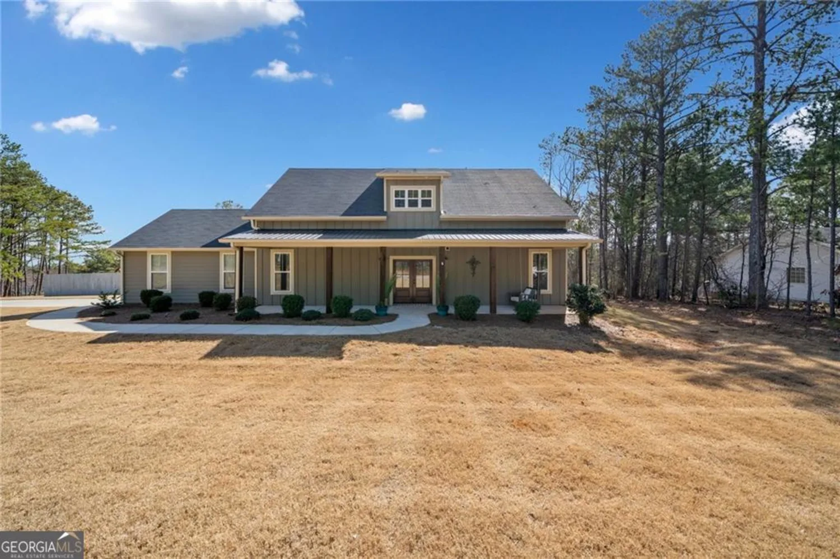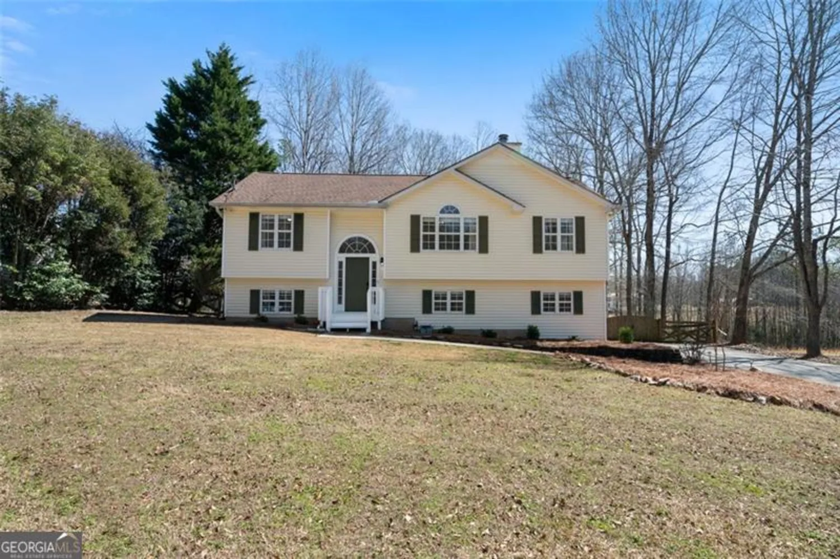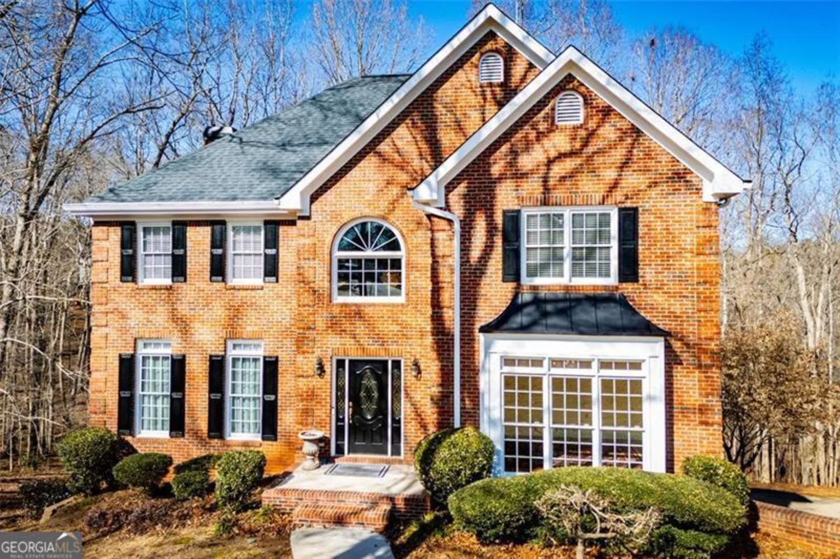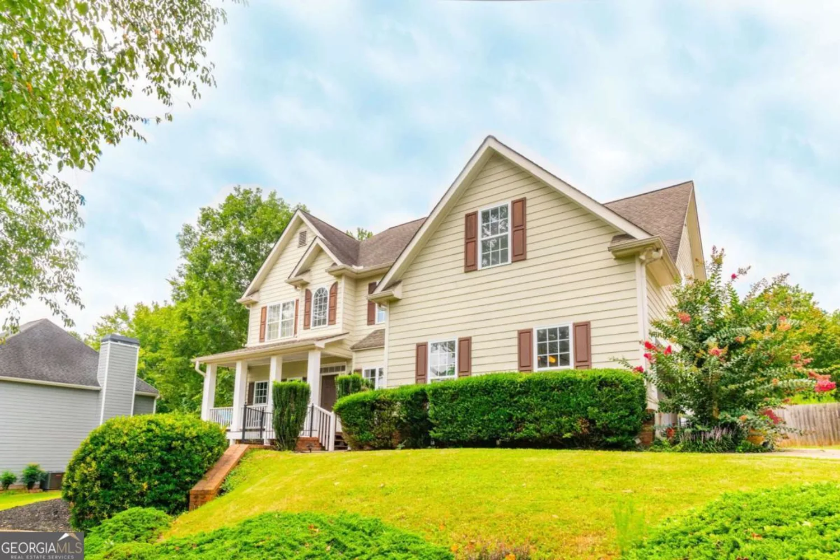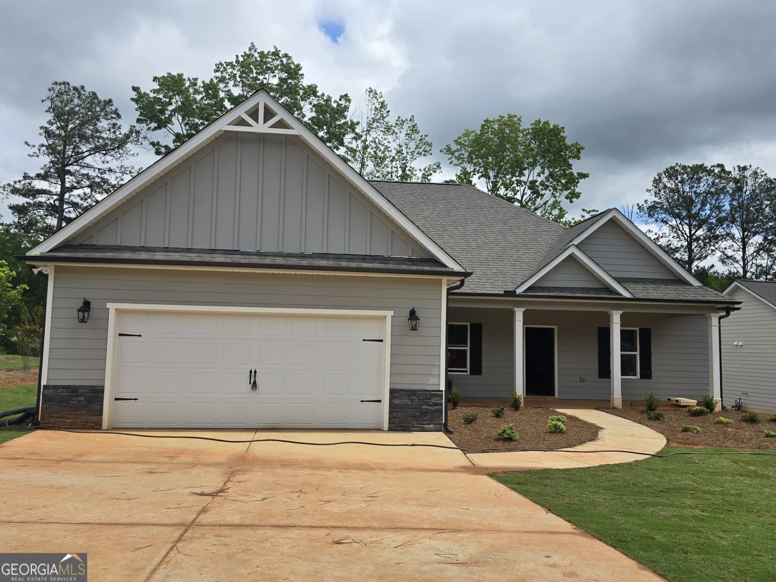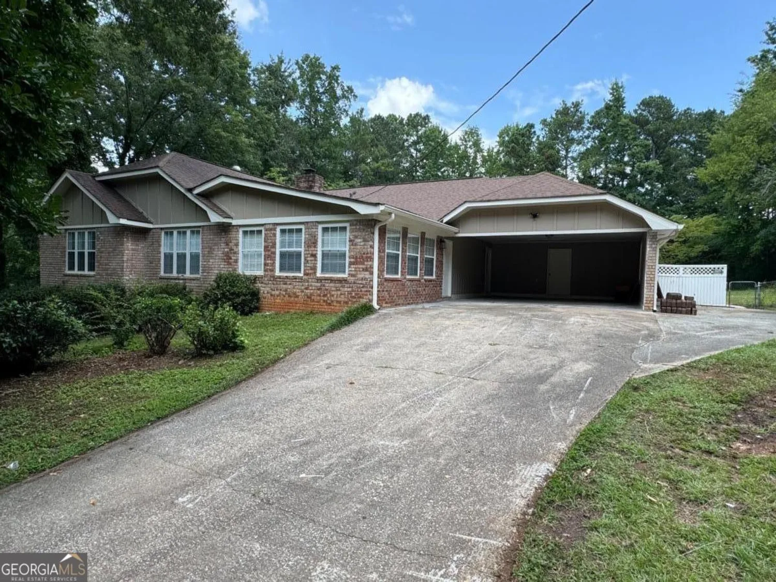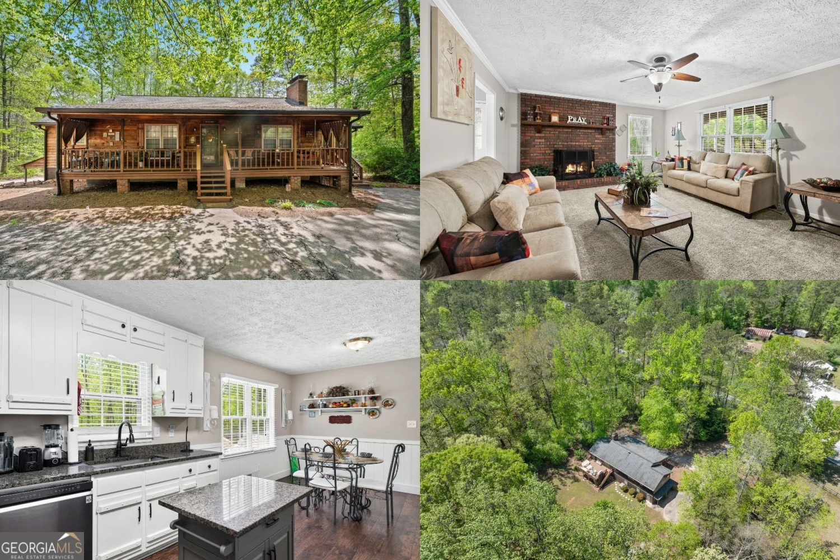9209 w banks mill roadWinston, GA 30187
9209 w banks mill roadWinston, GA 30187
Description
Welcome home to this beautiful home sitting at the end of a long driveway on 5 private acres! Home has 3 bedrooms and an oversized bonus room, two full baths, and an updated powder room. Large living room with fireplace and kitchen that opens to the dining space. Primary suite on main, large walk in bathroom, double vanity, stand up shower and soaking tub. Upstairs features two large secondary bedrooms and shared full bath. The covered front porch overlooks the peaceful yard, and the open back yard has storage building and chicken coop. Minutes from the interstate, but still tucked away!
Property Details for 9209 W Banks Mill Road
- Subdivision ComplexNone
- Architectural StyleCape Cod
- Parking FeaturesGarage
- Property AttachedNo
LISTING UPDATED:
- StatusActive
- MLS #10472228
- Days on Site78
- Taxes$3,201.59 / year
- MLS TypeResidential
- Year Built1994
- Lot Size5.00 Acres
- CountryDouglas
LISTING UPDATED:
- StatusActive
- MLS #10472228
- Days on Site78
- Taxes$3,201.59 / year
- MLS TypeResidential
- Year Built1994
- Lot Size5.00 Acres
- CountryDouglas
Building Information for 9209 W Banks Mill Road
- StoriesTwo
- Year Built1994
- Lot Size5.0000 Acres
Payment Calculator
Term
Interest
Home Price
Down Payment
The Payment Calculator is for illustrative purposes only. Read More
Property Information for 9209 W Banks Mill Road
Summary
Location and General Information
- Community Features: None
- Directions: GPS Friendly
- Coordinates: 33.633934,-84.876117
School Information
- Elementary School: South Douglas
- Middle School: Fairplay
- High School: Alexander
Taxes and HOA Information
- Parcel Number: 01520350007
- Tax Year: 22
- Association Fee Includes: None
Virtual Tour
Parking
- Open Parking: No
Interior and Exterior Features
Interior Features
- Cooling: Central Air, Electric
- Heating: Electric, Heat Pump
- Appliances: Dishwasher, Oven/Range (Combo)
- Basement: Crawl Space
- Flooring: Carpet, Tile
- Interior Features: Double Vanity, Master On Main Level, Separate Shower, Soaking Tub, Tile Bath
- Levels/Stories: Two
- Main Bedrooms: 1
- Total Half Baths: 1
- Bathrooms Total Integer: 3
- Main Full Baths: 1
- Bathrooms Total Decimal: 2
Exterior Features
- Construction Materials: Vinyl Siding
- Roof Type: Composition
- Laundry Features: In Hall
- Pool Private: No
Property
Utilities
- Sewer: Septic Tank
- Utilities: Other
- Water Source: Public
Property and Assessments
- Home Warranty: Yes
- Property Condition: Resale
Green Features
Lot Information
- Above Grade Finished Area: 2166
- Lot Features: Level, Private
Multi Family
- Number of Units To Be Built: Square Feet
Rental
Rent Information
- Land Lease: Yes
Public Records for 9209 W Banks Mill Road
Tax Record
- 22$3,201.59 ($266.80 / month)
Home Facts
- Beds3
- Baths2
- Total Finished SqFt2,166 SqFt
- Above Grade Finished2,166 SqFt
- StoriesTwo
- Lot Size5.0000 Acres
- StyleSingle Family Residence
- Year Built1994
- APN01520350007
- CountyDouglas
- Fireplaces1


