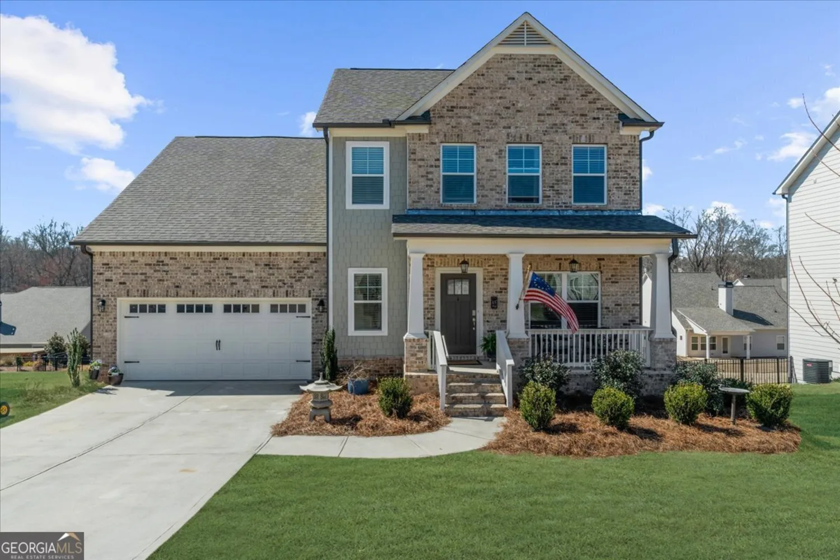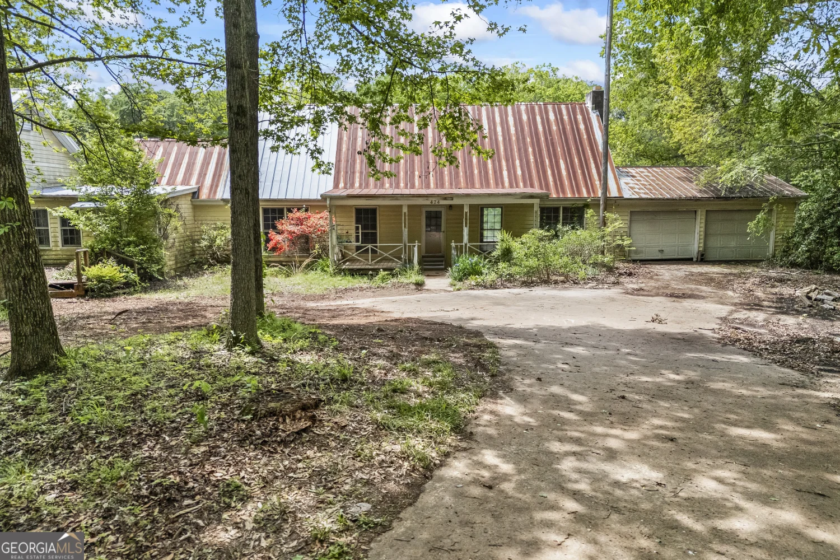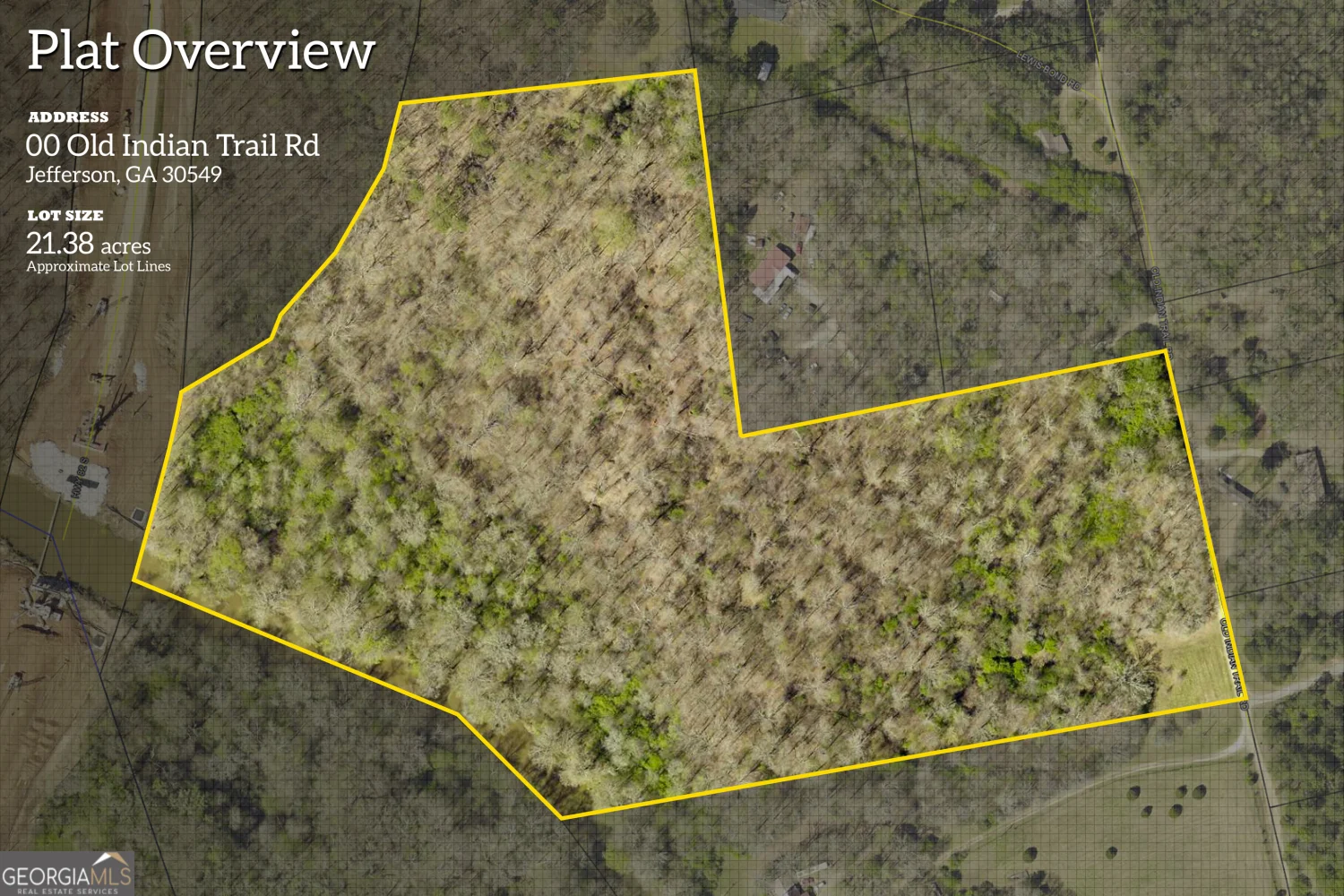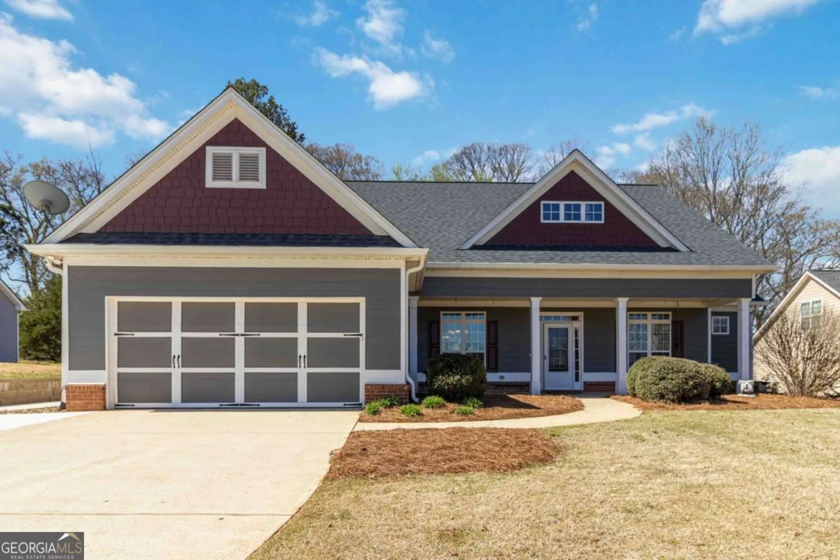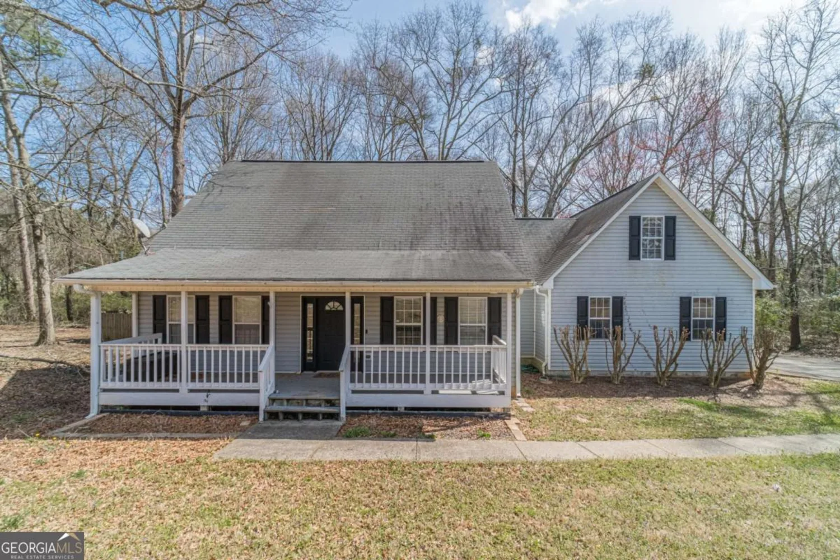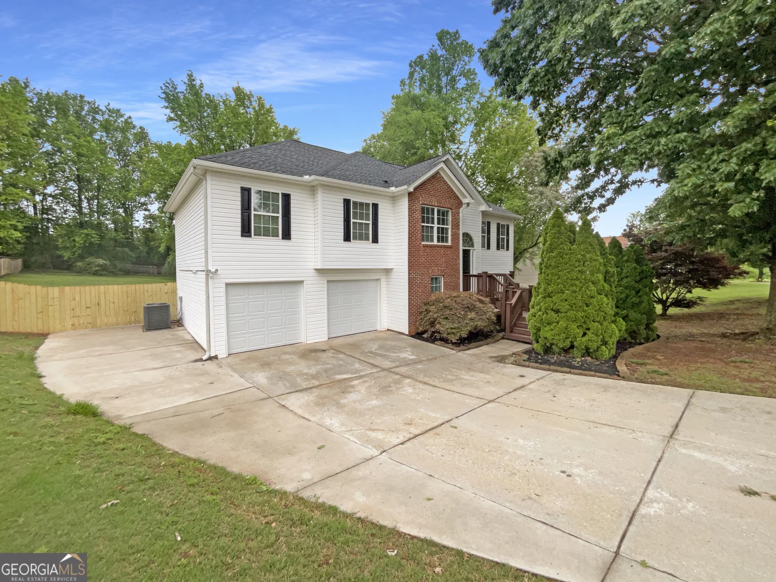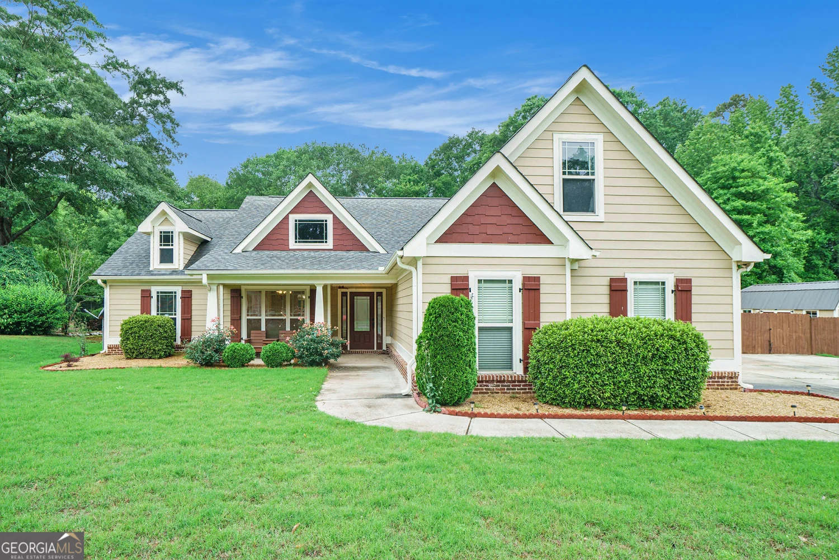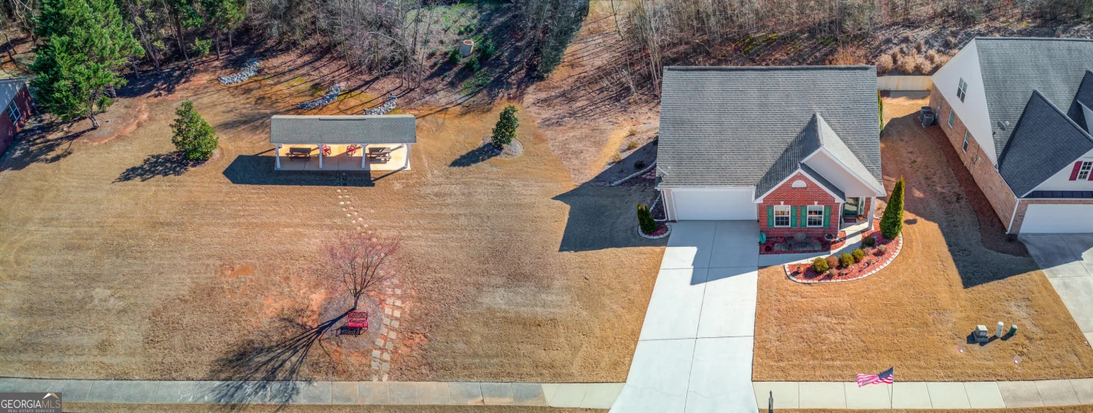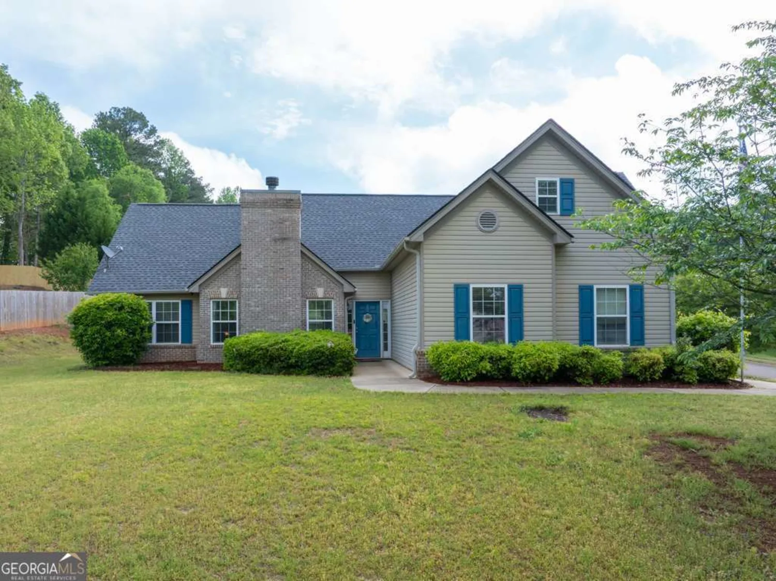523 lillian wayJefferson, GA 30549
523 lillian wayJefferson, GA 30549
Description
Northminster Estates 55+ with ALL yard maintenance done for you and covered in your HOA! "Nearly New" all Brick Resale! Skip the hassle of new construction and step into this stunning, move-in-ready home with a flexible floorplan designed for modern living! Nestled on a private lot backing to peaceful pine trees, this home offers space, style, and serenity, all at a fantastic value! Just a few Home Highlights: *Spacious & Inviting! A welcoming foyer leads into a bright, open great room featuring a gorgeous brick hearth fireplace. *Kitchen! Whether you love to cook or just admire a beautiful kitchen.. this one delivers! Expansive counter space, a large breakfast room, stainless appliances, subway tile backsplash and an effortless flow make it the heart of the home. *Flexible Living Spaces! The formal dining room can easily be a second living area, just like the current owner enjoys! Breakfast room is big enough to be Dining Area. Possibilities are endless! *Private Owner's Retreat! Double trey ceiling, a spa-like en-suite with a soaking tub, oversized tiled shower, and a custom closet system in the walk-in closet. *Split Bedroom Layout! Two roomy additional bedrooms and a full bath on the opposite wing for ultimate privacy. The front bedroom is perfect for a home office! *Outdoor Oasis! Unwind on the covered back porch or soak in the hot tub (with its own 220V power) while enjoying the peaceful backyard. *Move-In Ready! No construction noise, no waiting, just mature landscaping, window blinds already installed, all the bells and whistles, and fantastic square footage for the price! Why pay more for brand new when you can have it all right here? Northminster Estates is gated with private lake, dock, fishing, clubhouse and sidewalks. Minutes to downtown Jefferson and close to all amenities. Schedule your private showing today!
Property Details for 523 Lillian Way
- Subdivision ComplexNorthminster Estates
- Architectural StyleBrick 4 Side, Ranch
- Num Of Parking Spaces2
- Parking FeaturesGarage, Garage Door Opener
- Property AttachedNo
LISTING UPDATED:
- StatusPending
- MLS #10472247
- Days on Site80
- Taxes$3,829.14 / year
- MLS TypeResidential
- Year Built2019
- Lot Size0.25 Acres
- CountryJackson
LISTING UPDATED:
- StatusPending
- MLS #10472247
- Days on Site80
- Taxes$3,829.14 / year
- MLS TypeResidential
- Year Built2019
- Lot Size0.25 Acres
- CountryJackson
Building Information for 523 Lillian Way
- StoriesOne
- Year Built2019
- Lot Size0.2500 Acres
Payment Calculator
Term
Interest
Home Price
Down Payment
The Payment Calculator is for illustrative purposes only. Read More
Property Information for 523 Lillian Way
Summary
Location and General Information
- Community Features: Clubhouse, Gated, Lake, Retirement Community, Sidewalks, Street Lights
- Directions: Use GPS for best directions
- Coordinates: 34.128915,-83.550249
School Information
- Elementary School: Jefferson
- Middle School: Jefferson
- High School: Jefferson
Taxes and HOA Information
- Parcel Number: 052A 100
- Tax Year: 2023
- Association Fee Includes: Maintenance Grounds
- Tax Lot: 100
Virtual Tour
Parking
- Open Parking: No
Interior and Exterior Features
Interior Features
- Cooling: Ceiling Fan(s), Central Air
- Heating: Forced Air, Natural Gas
- Appliances: Dishwasher, Disposal, Microwave, Oven/Range (Combo)
- Basement: None
- Fireplace Features: Factory Built, Gas Log
- Flooring: Carpet, Hardwood, Tile
- Interior Features: Double Vanity, Master On Main Level, Separate Shower, Soaking Tub, Split Bedroom Plan, Tile Bath, Tray Ceiling(s), Walk-In Closet(s)
- Levels/Stories: One
- Window Features: Double Pane Windows, Window Treatments
- Kitchen Features: Breakfast Room, Pantry, Solid Surface Counters
- Foundation: Slab
- Main Bedrooms: 3
- Bathrooms Total Integer: 2
- Main Full Baths: 2
- Bathrooms Total Decimal: 2
Exterior Features
- Construction Materials: Brick
- Patio And Porch Features: Patio, Porch
- Roof Type: Composition
- Laundry Features: Mud Room
- Pool Private: No
Property
Utilities
- Sewer: Public Sewer
- Utilities: Cable Available, Electricity Available, High Speed Internet, Natural Gas Available, Phone Available, Sewer Connected, Underground Utilities, Water Available
- Water Source: Public
Property and Assessments
- Home Warranty: Yes
- Property Condition: Resale
Green Features
Lot Information
- Above Grade Finished Area: 1970
- Lot Features: Level, Private
Multi Family
- Number of Units To Be Built: Square Feet
Rental
Rent Information
- Land Lease: Yes
Public Records for 523 Lillian Way
Tax Record
- 2023$3,829.14 ($319.09 / month)
Home Facts
- Beds3
- Baths2
- Total Finished SqFt1,970 SqFt
- Above Grade Finished1,970 SqFt
- StoriesOne
- Lot Size0.2500 Acres
- StyleSingle Family Residence
- Year Built2019
- APN052A 100
- CountyJackson
- Fireplaces1


