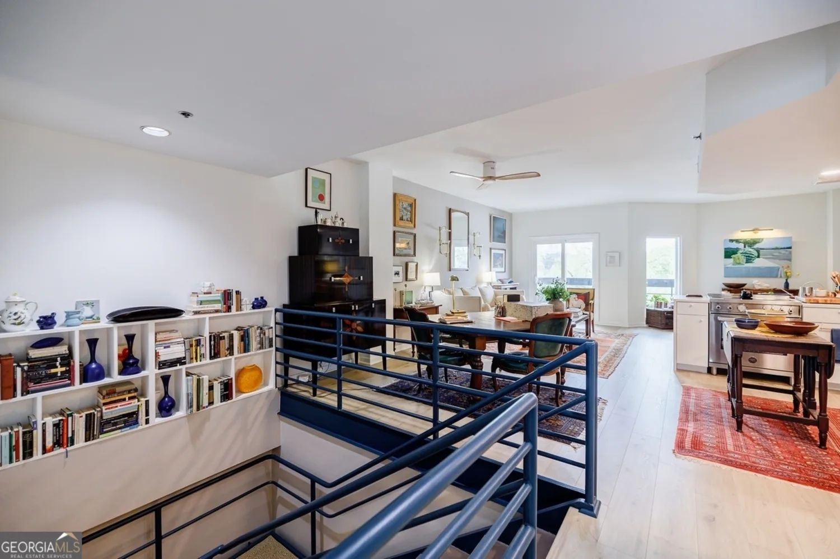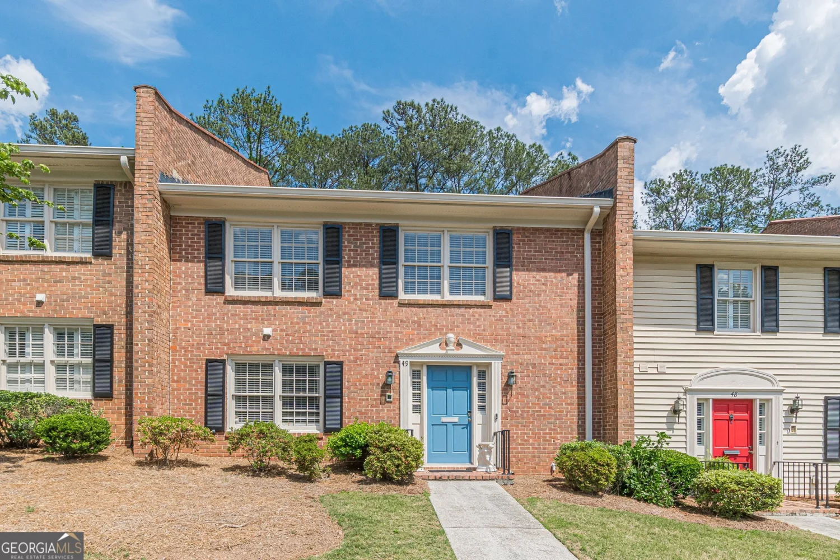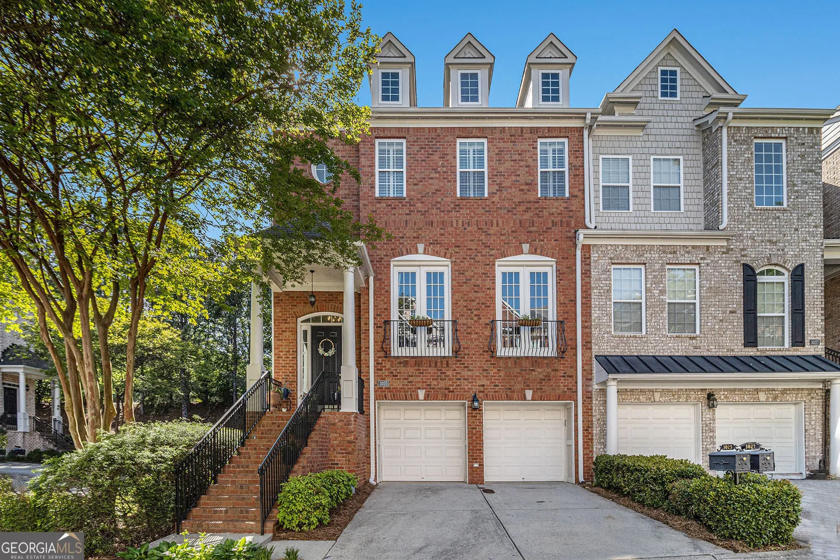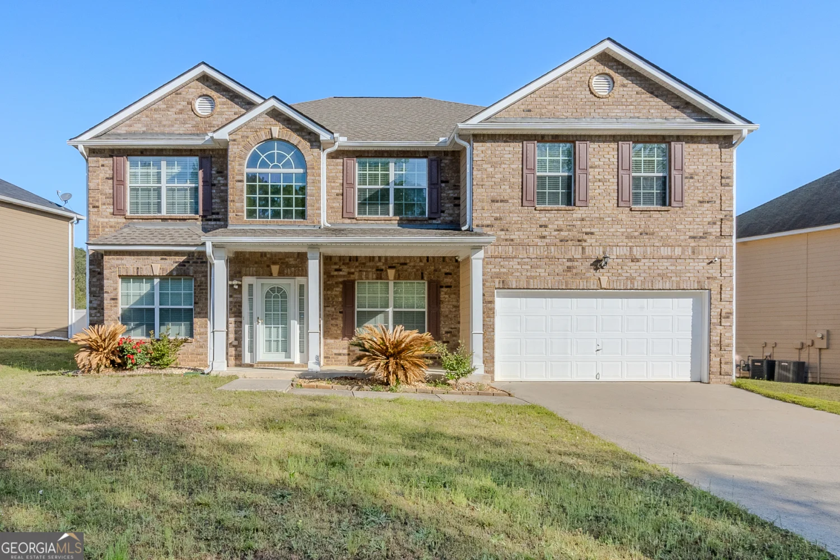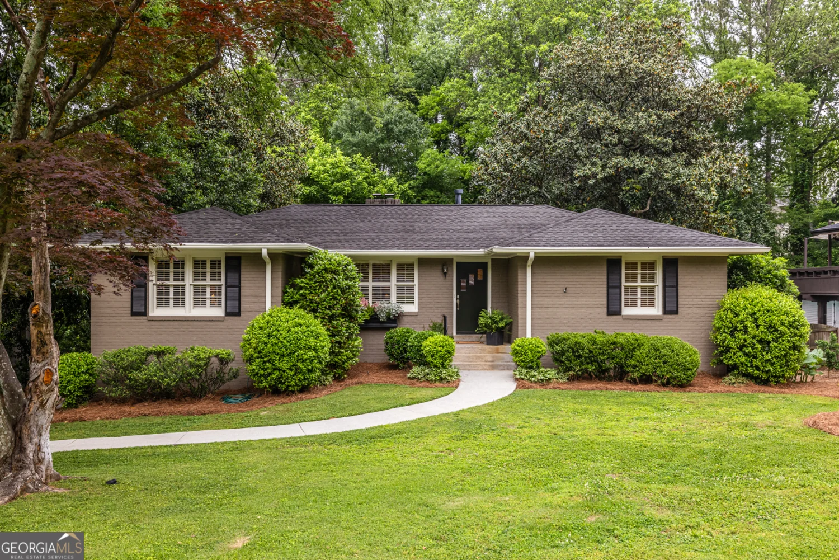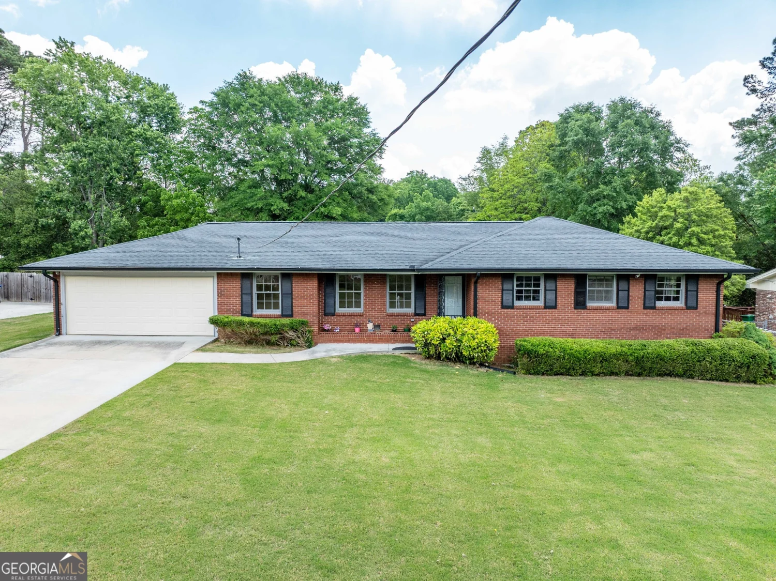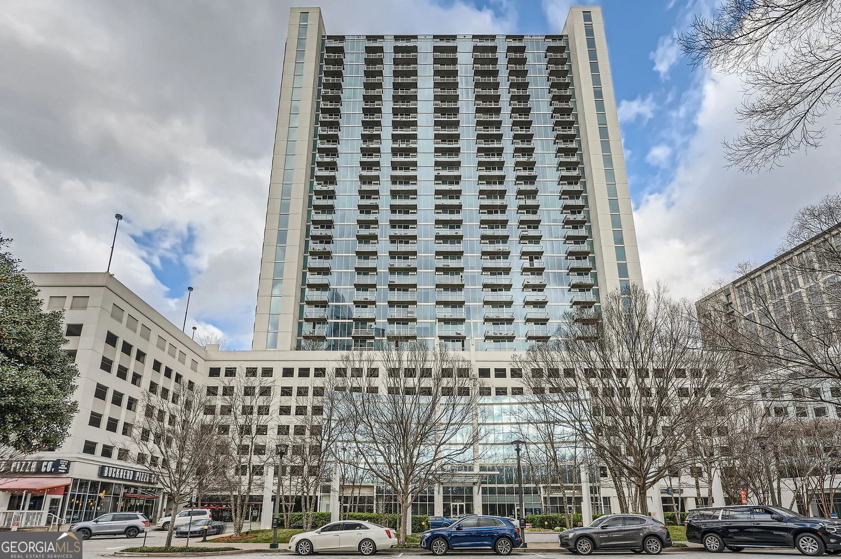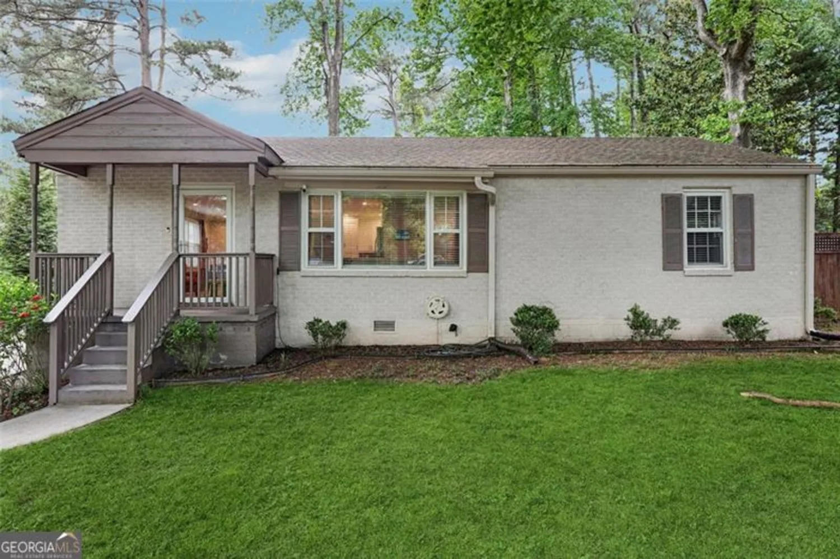1686 terry mill road seAtlanta, GA 30316
1686 terry mill road seAtlanta, GA 30316
Description
Welcome Home to East Lake! This completely renovated 4 bedroom, 2 bathroom home is the perfect combination of modern elegance with a cozy charm. The beautifully updated kitchen boasts sleek stainless steel appliances, crisp white cabinetry, quartz countertops with subtle veining and stylish black hardware, creating a fresh and sophisticated look. A spacious open-concept living area is saturated in natural light from oversized windows, highlighting the rich wood-style flooring and tasteful contemporary finishes. With 2 bedrooms and 1 bathroom on one side of the home and 2 bedrooms and 1 bathroom on the other side, this home is perfectly designed with privacy in mind. With thoughtful design touches throughout, from trendy light fixtures to the firepit in the backyard, this home is MOVE-IN ready! Located in the sought-after East Lake neighborhood, you'll enjoy the perfect mix of urban convenience and residential tranquility. Don't miss your chance to own this beautifully reimagined gem!
Property Details for 1686 Terry Mill Road SE
- Subdivision ComplexTerry Mill
- Architectural StyleBungalow/Cottage, Ranch
- Parking FeaturesKitchen Level, Off Street, Side/Rear Entrance
- Property AttachedYes
LISTING UPDATED:
- StatusActive
- MLS #10472339
- Days on Site59
- Taxes$6,351 / year
- MLS TypeResidential
- Year Built1949
- Lot Size0.25 Acres
- CountryDeKalb
LISTING UPDATED:
- StatusActive
- MLS #10472339
- Days on Site59
- Taxes$6,351 / year
- MLS TypeResidential
- Year Built1949
- Lot Size0.25 Acres
- CountryDeKalb
Building Information for 1686 Terry Mill Road SE
- StoriesOne
- Year Built1949
- Lot Size0.2500 Acres
Payment Calculator
Term
Interest
Home Price
Down Payment
The Payment Calculator is for illustrative purposes only. Read More
Property Information for 1686 Terry Mill Road SE
Summary
Location and General Information
- Community Features: None
- Directions: GPS FRIENDLY! 85 South to 285 South to Glenwood Road to Terry Mill.
- Coordinates: 33.73623,-84.321337
School Information
- Elementary School: Ronald E McNair
- Middle School: Mcnair
- High School: Mcnair
Taxes and HOA Information
- Parcel Number: 15 174 05 019
- Tax Year: 2024
- Association Fee Includes: None
Virtual Tour
Parking
- Open Parking: No
Interior and Exterior Features
Interior Features
- Cooling: Ceiling Fan(s), Central Air, Electric
- Heating: Central
- Appliances: Dishwasher, Disposal, Electric Water Heater, Microwave, Refrigerator, Stainless Steel Appliance(s)
- Basement: None
- Flooring: Hardwood, Vinyl
- Interior Features: Master On Main Level, Other, Roommate Plan
- Levels/Stories: One
- Kitchen Features: Breakfast Area
- Foundation: Slab
- Main Bedrooms: 4
- Bathrooms Total Integer: 2
- Main Full Baths: 2
- Bathrooms Total Decimal: 2
Exterior Features
- Construction Materials: Concrete
- Fencing: Back Yard, Fenced, Front Yard, Privacy
- Roof Type: Composition
- Security Features: Smoke Detector(s)
- Laundry Features: In Hall
- Pool Private: No
Property
Utilities
- Sewer: Public Sewer
- Utilities: Cable Available, Electricity Available
- Water Source: Public
Property and Assessments
- Home Warranty: Yes
- Property Condition: Resale
Green Features
Lot Information
- Common Walls: No Common Walls
- Lot Features: Level, Private
Multi Family
- Number of Units To Be Built: Square Feet
Rental
Rent Information
- Land Lease: Yes
Public Records for 1686 Terry Mill Road SE
Tax Record
- 2024$6,351.00 ($529.25 / month)
Home Facts
- Beds4
- Baths2
- StoriesOne
- Lot Size0.2500 Acres
- StyleSingle Family Residence
- Year Built1949
- APN15 174 05 019
- CountyDeKalb






