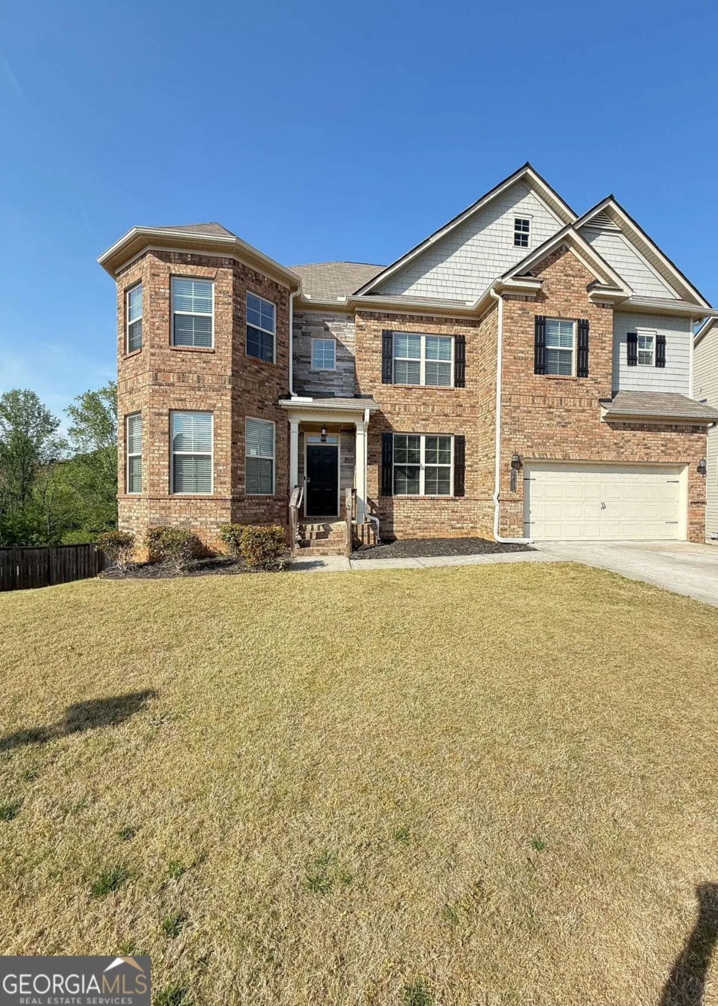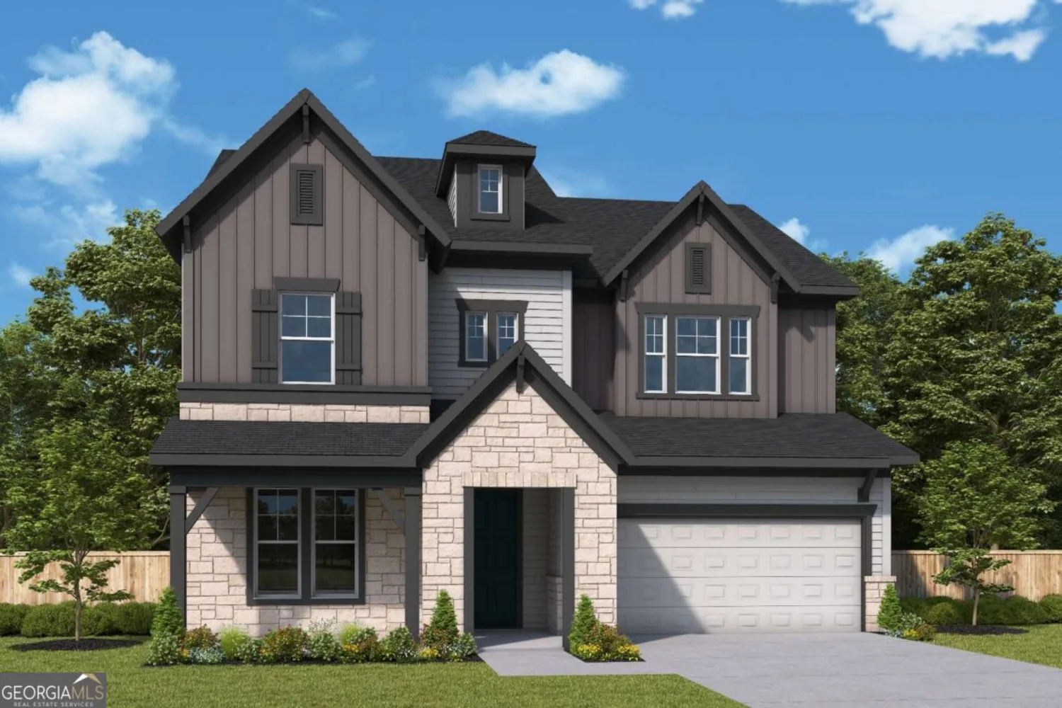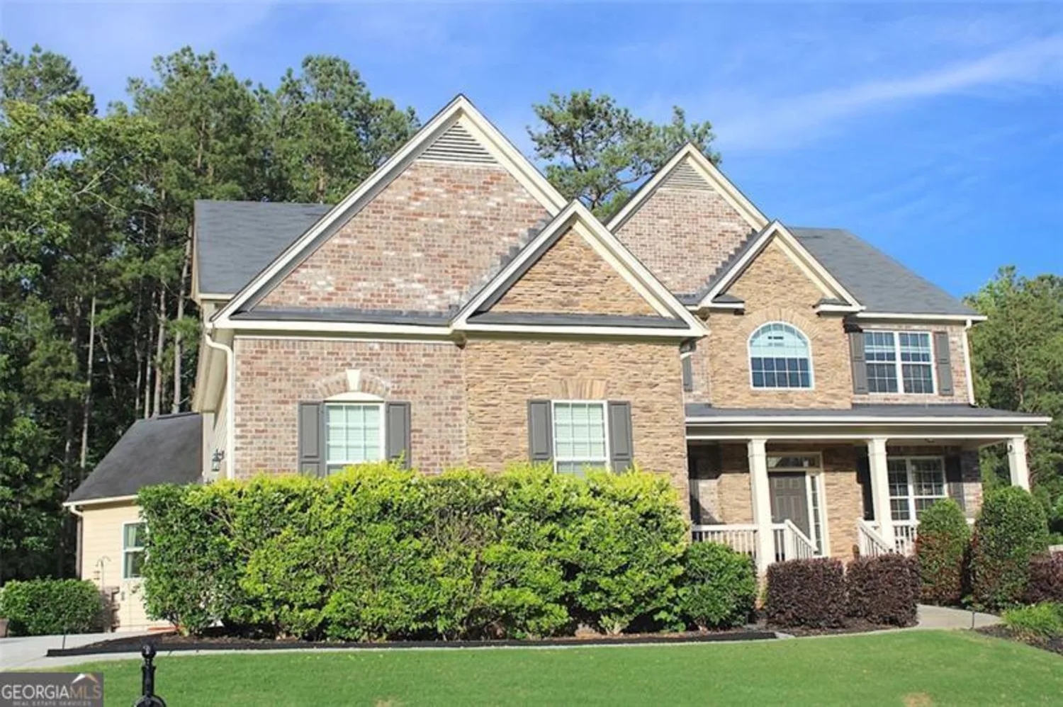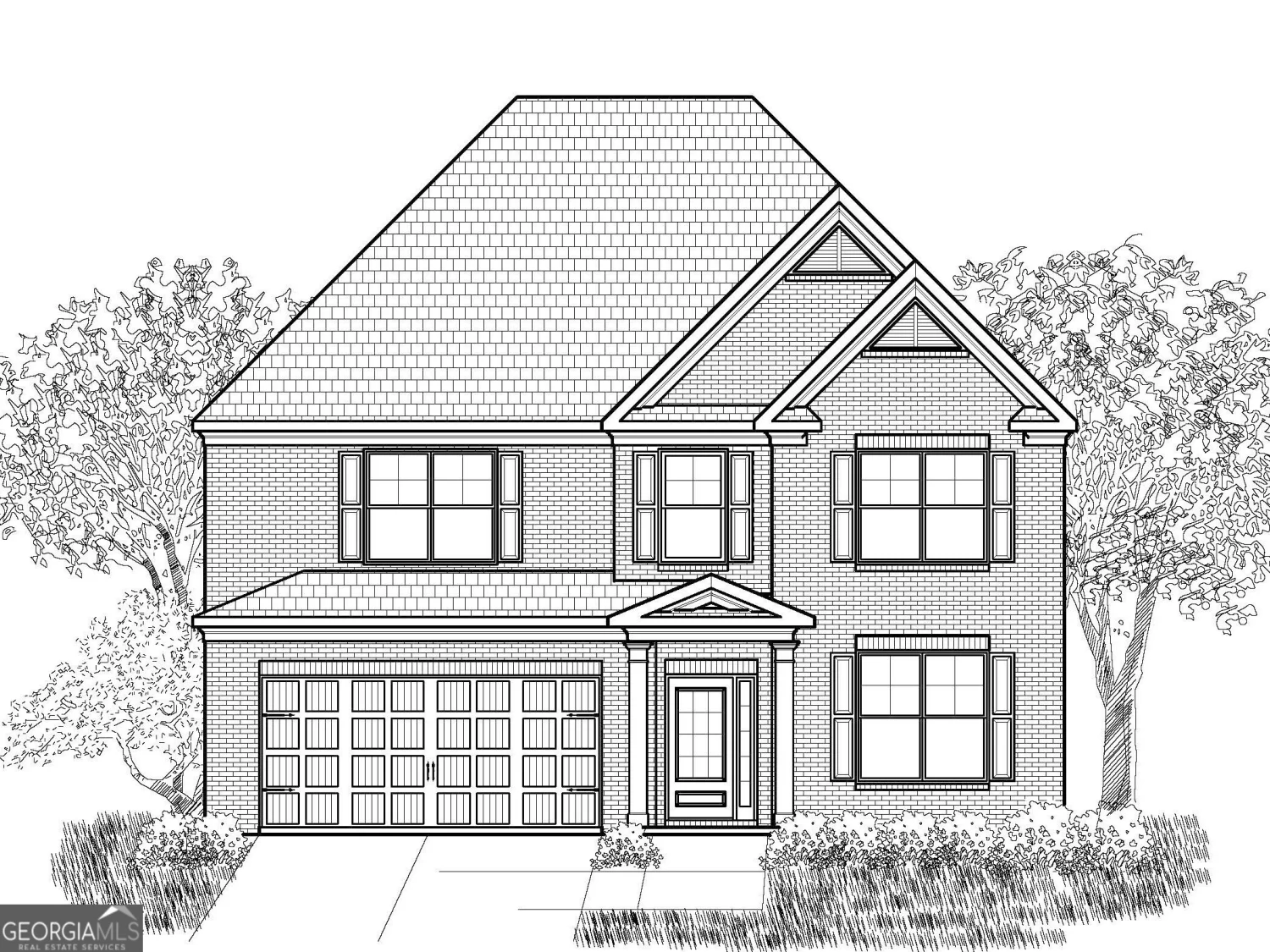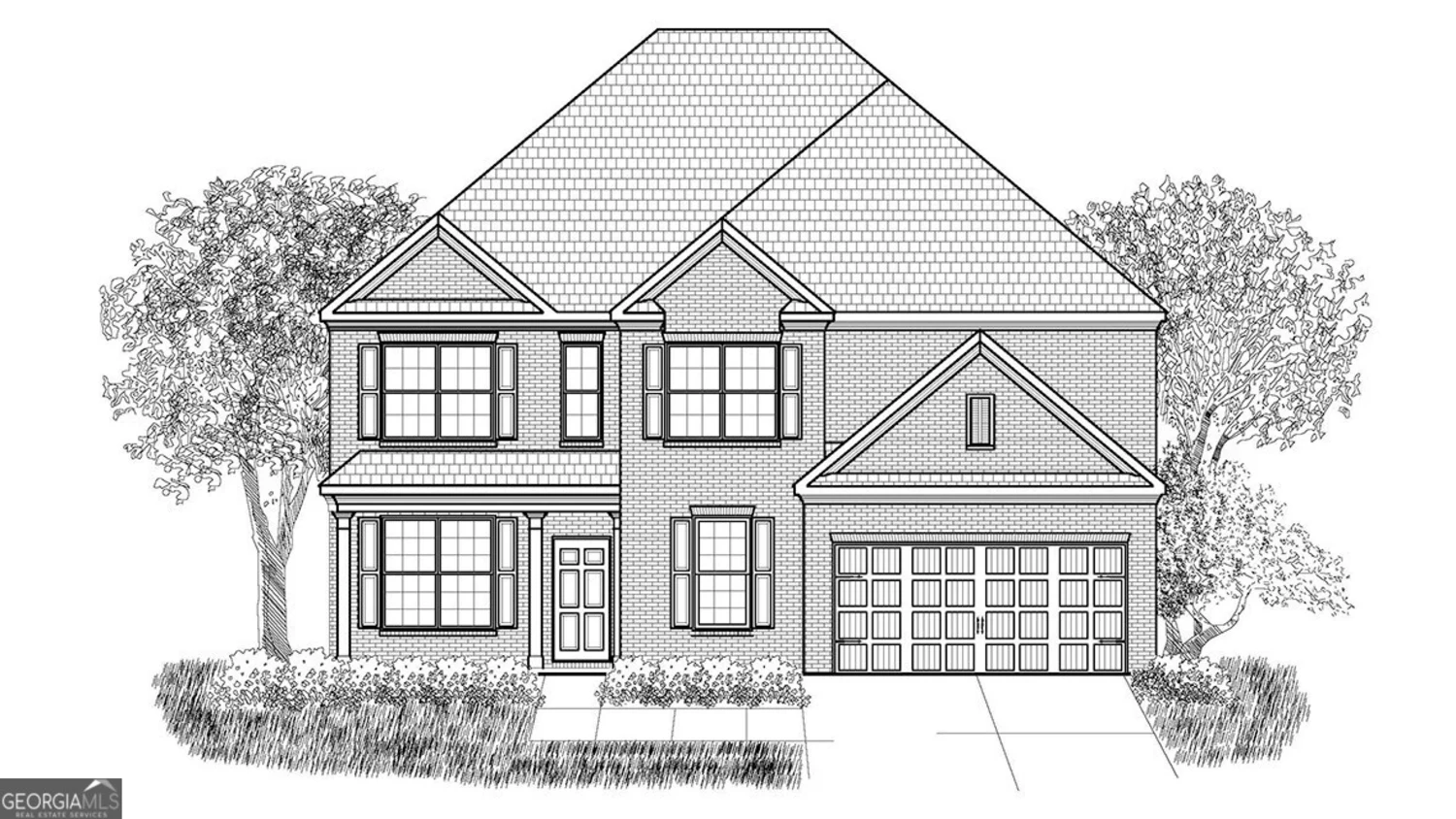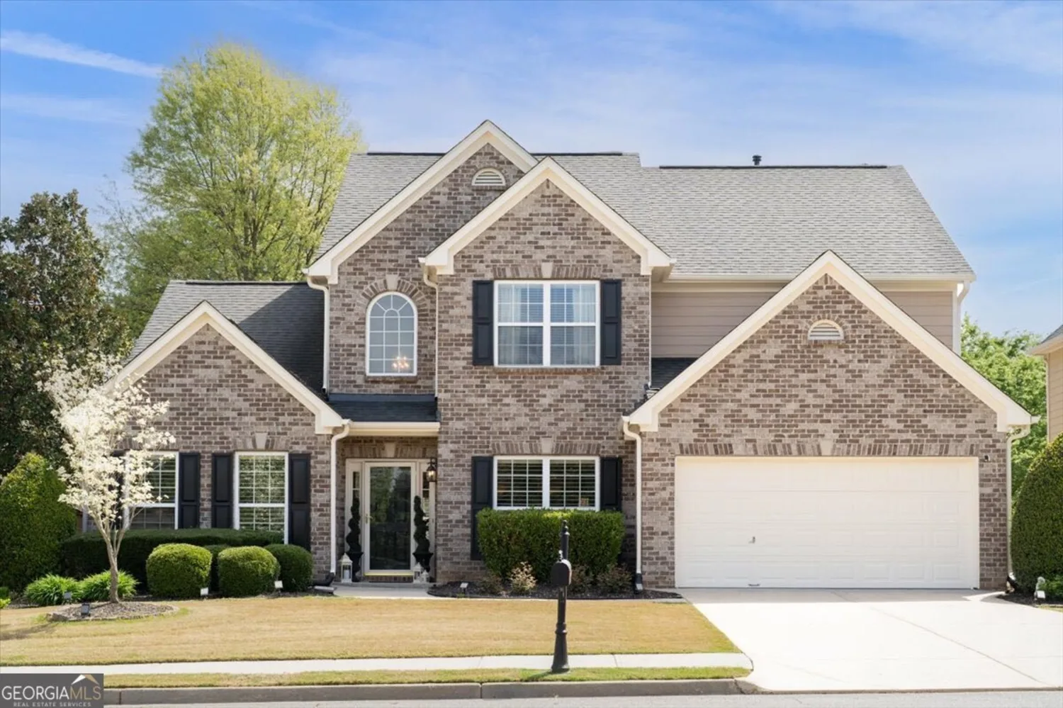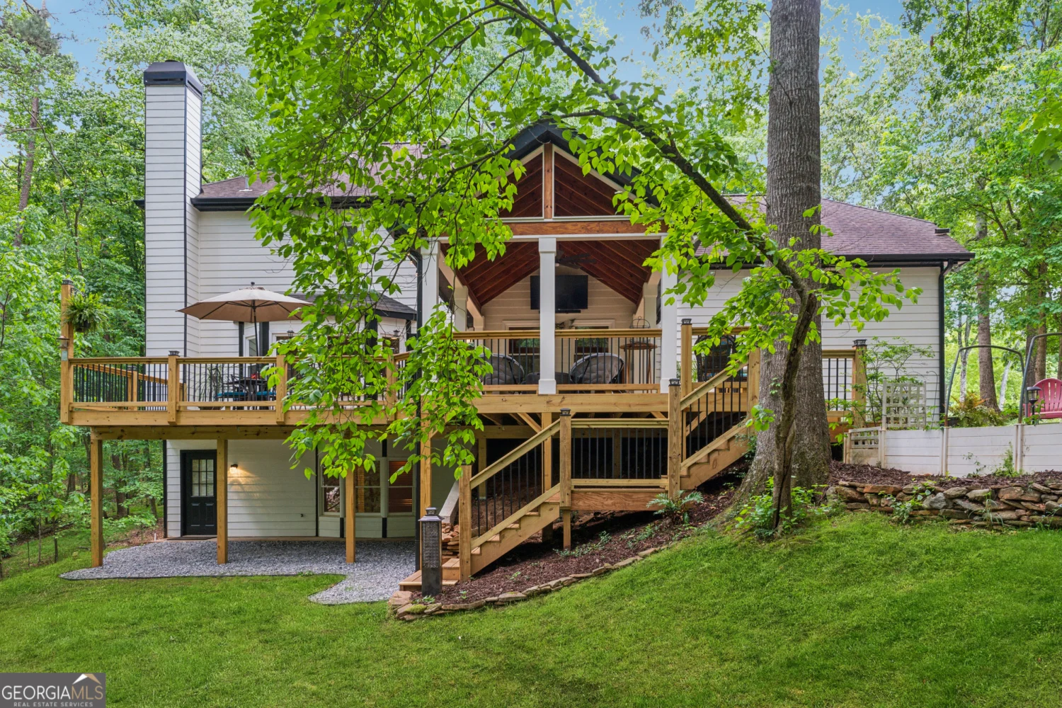7215 gresham traceCumming, GA 30040
7215 gresham traceCumming, GA 30040
Description
$10,000 CASH TO BUYER FOR UPGRADES OR CLOSING COST! Welcome home to elegance in the prestigious Sheffield neighborhood. This magnificent residence, perched on a serene cul-de-sac road, offers six bedrooms, five bathrooms, and an array of sophisticated features designed for the discerning buyer. Conveniently located just minutes from GA-400, this home provides effortless access to Vickery Village's premier shopping, restaurants, spas, and gyms, bringing luxury and lifestyle within reach. The professionally landscaped yard offers a perfect play area for children, while the oversized screened-in porch invites year-round relaxation amidst stunning outdoor views. Inside, the home exudes grandeur with a formal dining room and a formal living room, both graced by a dramatic two-story foyer. The two-story great room with wood floors, anchored by a striking stone fireplace, serves as the heart of the home, blending warmth and luxury. The chef's kitchen boasts granite countertops, gas stove & double ovens, flowing effortlessly into the living spaces, while the newly renovated primary bathroom offers a spa-inspired escape. Two new HVAC units ensure optimal comfort throughout. The fully finished basement is an entertainer's dream, featuring a European-style bar/kitchen, a state-of-the-art theater, two spacious bedrooms, a full bathroom, and a private exterior entrance perfect for guests or multigenerational living. Part of a vibrant friendly swim/tennis community, this impeccably maintained home combines amenities with timeless craftsmanship. Don't miss the opportunity to own this Sheffield masterpiece, where unparalleled convenience meets sophisticated living. Over $25,000 has been invested by current owner in two new HVAC systems, huge new ceiling fan in great room, smart rekeyable doorknobs, 2 new toilets and many other details. Immaculately maintained. Septic pumped. Chimney swept. Termite treatment done. Radon test results under 4%. Plantation shutters and more. Move in ready. Top rated schools.
Property Details for 7215 Gresham Trace
- Subdivision ComplexSheffield
- Architectural StyleBrick Front, Traditional
- Num Of Parking Spaces2
- Parking FeaturesGarage, Garage Door Opener, Kitchen Level, Side/Rear Entrance
- Property AttachedYes
LISTING UPDATED:
- StatusClosed
- MLS #10472405
- Days on Site48
- Taxes$6,408 / year
- HOA Fees$800 / month
- MLS TypeResidential
- Year Built1998
- Lot Size0.50 Acres
- CountryForsyth
LISTING UPDATED:
- StatusClosed
- MLS #10472405
- Days on Site48
- Taxes$6,408 / year
- HOA Fees$800 / month
- MLS TypeResidential
- Year Built1998
- Lot Size0.50 Acres
- CountryForsyth
Building Information for 7215 Gresham Trace
- StoriesThree Or More
- Year Built1998
- Lot Size0.5000 Acres
Payment Calculator
Term
Interest
Home Price
Down Payment
The Payment Calculator is for illustrative purposes only. Read More
Property Information for 7215 Gresham Trace
Summary
Location and General Information
- Community Features: Park, Playground, Pool, Street Lights, Tennis Court(s), Walk To Schools, Near Shopping
- Directions: Use GPS
- Coordinates: 34.179969,-84.248454
School Information
- Elementary School: Vickery Creek
- Middle School: Vickery Creek
- High School: West Forsyth
Taxes and HOA Information
- Parcel Number: 015 206
- Tax Year: 2024
- Association Fee Includes: Facilities Fee, Maintenance Grounds, Swimming, Tennis
Virtual Tour
Parking
- Open Parking: No
Interior and Exterior Features
Interior Features
- Cooling: Ceiling Fan(s), Central Air, Electric
- Heating: Natural Gas, Radiant
- Appliances: Convection Oven, Dishwasher, Disposal, Double Oven, Gas Water Heater, Microwave, Oven, Refrigerator, Stainless Steel Appliance(s), Tankless Water Heater
- Basement: Bath Finished, Daylight, Exterior Entry, Finished, Full, Interior Entry
- Fireplace Features: Gas Log
- Flooring: Carpet, Hardwood, Tile
- Interior Features: Bookcases, Double Vanity, High Ceilings, In-Law Floorplan, Vaulted Ceiling(s), Walk-In Closet(s)
- Levels/Stories: Three Or More
- Other Equipment: Home Theater, Satellite Dish
- Window Features: Double Pane Windows
- Kitchen Features: Breakfast Bar, Breakfast Room, Walk-in Pantry
- Total Half Baths: 1
- Bathrooms Total Integer: 5
- Bathrooms Total Decimal: 4
Exterior Features
- Construction Materials: Other
- Fencing: Back Yard, Wood
- Patio And Porch Features: Screened
- Roof Type: Other
- Security Features: Smoke Detector(s)
- Laundry Features: Common Area, Other
- Pool Private: No
Property
Utilities
- Sewer: Septic Tank
- Utilities: Cable Available, Electricity Available, Natural Gas Available, Other, Phone Available, Underground Utilities, Water Available
- Water Source: Public
Property and Assessments
- Home Warranty: Yes
- Property Condition: Resale
Green Features
- Green Energy Efficient: Thermostat, Water Heater
Lot Information
- Above Grade Finished Area: 2972
- Common Walls: No Common Walls
- Lot Features: Other
Multi Family
- Number of Units To Be Built: Square Feet
Rental
Rent Information
- Land Lease: Yes
Public Records for 7215 Gresham Trace
Tax Record
- 2024$6,408.00 ($534.00 / month)
Home Facts
- Beds6
- Baths4
- Total Finished SqFt4,541 SqFt
- Above Grade Finished2,972 SqFt
- Below Grade Finished1,569 SqFt
- StoriesThree Or More
- Lot Size0.5000 Acres
- StyleSingle Family Residence
- Year Built1998
- APN015 206
- CountyForsyth
- Fireplaces1


